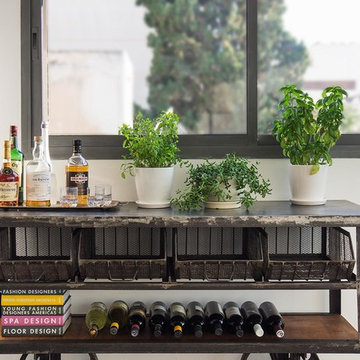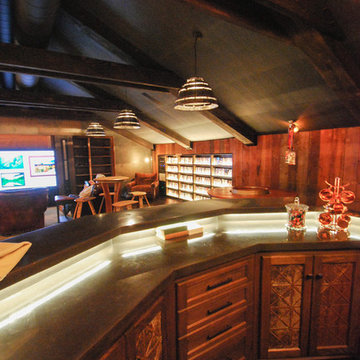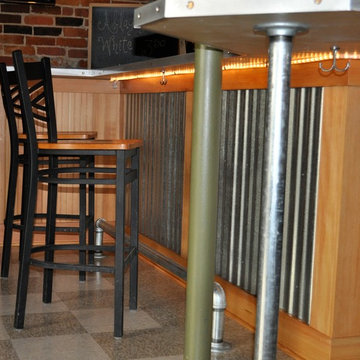1.868 fotos de bares en casa industriales
Filtrar por
Presupuesto
Ordenar por:Popular hoy
81 - 100 de 1868 fotos
Artículo 1 de 2

In this luxurious Serrano home, a mixture of matte glass and glossy laminate cabinetry plays off the industrial metal frames suspended from the dramatically tall ceilings. Custom frameless glass encloses a wine room, complete with flooring made from wine barrels. Continuing the theme, the back kitchen expands the function of the kitchen including a wine station by Dacor.
In the powder bathroom, the lipstick red cabinet floats within this rustic Hollywood glam inspired space. Wood floor material was designed to go up the wall for an emphasis on height.
The upstairs bar/lounge is the perfect spot to hang out and watch the game. Or take a look out on the Serrano golf course. A custom steel raised bar is finished with Dekton trillium countertops for durability and industrial flair. The same lipstick red from the bathroom is brought into the bar space adding a dynamic spice to the space, and tying the two spaces together.
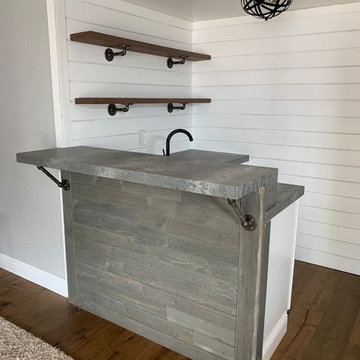
This is a Wet Bar we recently installed in a Granite Bay Home. Using "Rugged Concrete" CaesarStone. What's very unique about this is that there's a 7" Mitered Edge dropping down from the raised bar to the counter below. Very cool idea & we're so happy that the customer loves the way it came out.
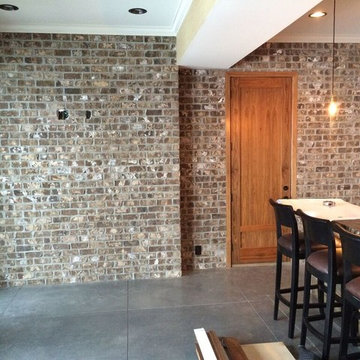
Wet Bar before pic
Imagen de bar en casa con barra de bar lineal industrial grande con armarios abiertos, salpicadero de ladrillos, suelo de cemento y suelo gris
Imagen de bar en casa con barra de bar lineal industrial grande con armarios abiertos, salpicadero de ladrillos, suelo de cemento y suelo gris
Encuentra al profesional adecuado para tu proyecto
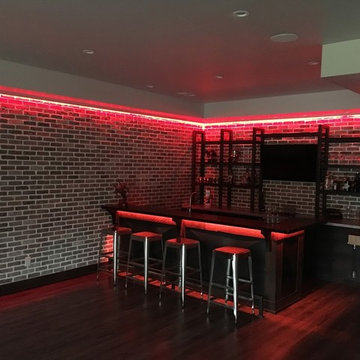
Ejemplo de bar en casa con barra de bar de galera industrial de tamaño medio con fregadero encastrado, armarios con paneles empotrados, puertas de armario negras, encimera de cemento, salpicadero marrón, salpicadero de ladrillos, suelo de madera oscura y suelo marrón
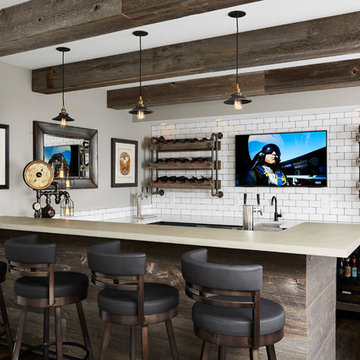
© Alyssa Lee Photography
Diseño de bar en casa con barra de bar urbano con fregadero bajoencimera, salpicadero blanco, salpicadero de azulejos tipo metro y suelo de madera oscura
Diseño de bar en casa con barra de bar urbano con fregadero bajoencimera, salpicadero blanco, salpicadero de azulejos tipo metro y suelo de madera oscura
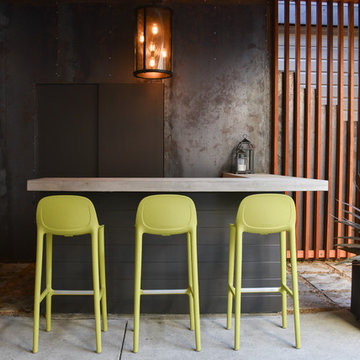
Harry Williams
Diseño de bar en casa con barra de bar en L urbano de tamaño medio con encimera de cemento y suelo de cemento
Diseño de bar en casa con barra de bar en L urbano de tamaño medio con encimera de cemento y suelo de cemento
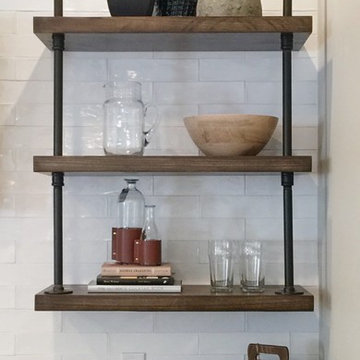
Diseño de bar en casa industrial con encimera de cuarcita, salpicadero blanco, salpicadero de azulejos tipo metro y suelo de baldosas de cerámica
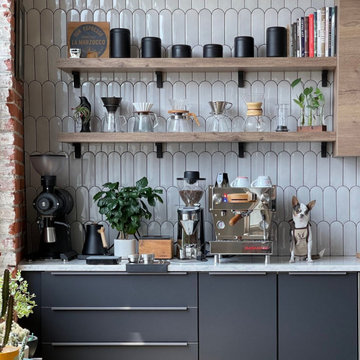
The old house had been lovingly restored, with each room carefully renovated to bring it into the modern era. However, the kitchen remained a glaring reminder of its former state, with worn cabinets and outdated appliances. The owners knew that something had to be done to bring the heart of the home in line with the rest of the house. After much consideration, they decided to gut the kitchen and start from scratch. The outdated cabinets were replaced with sleek, modern ones that matched the overall tone of the house. Industrial-style appliances were chosen to give the kitchen a contemporary feel while still paying homage to the house's history. As the renovations progressed, the kitchen began to take shape, each new addition breathing life into the once-dreary space. The owners were thrilled with the results, the industrial-style kitchen a perfect fit for the rest of the house. The once forgotten room was now a vibrant, functional space that served as the heart of the home. With its clean lines and modern amenities, the new kitchen seamlessly blended with the rest of the house, completing the renovation. The owners could finally take pride in every corner of their beloved home, knowing that no detail had been overlooked.
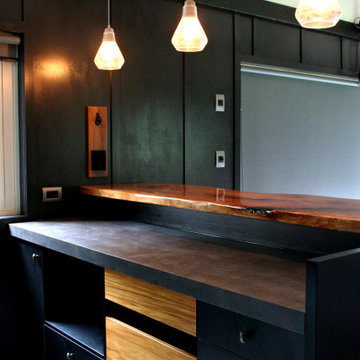
Hand picked and glassed slab of rimu
Ejemplo de bar en casa con barra de bar en L industrial de tamaño medio con puertas de armario negras, salpicadero negro, salpicadero de azulejos de cerámica, suelo de cemento, suelo gris, encimeras grises, fregadero encastrado y encimera de laminado
Ejemplo de bar en casa con barra de bar en L industrial de tamaño medio con puertas de armario negras, salpicadero negro, salpicadero de azulejos de cerámica, suelo de cemento, suelo gris, encimeras grises, fregadero encastrado y encimera de laminado
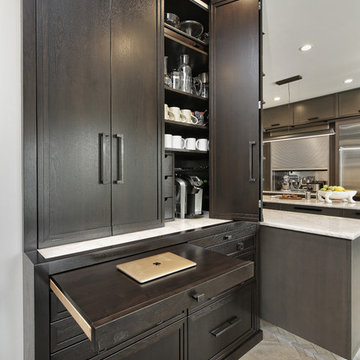
Imagen de bar en casa lineal urbano pequeño con armarios con paneles empotrados, puertas de armario grises, encimera de cuarcita, suelo de baldosas de cerámica, suelo gris y encimeras blancas
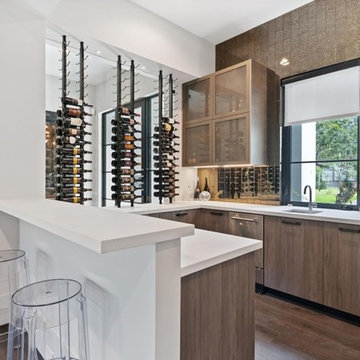
Full home bar with industrial style in Snaidero italian cabinetry utilizing LOFT collection by Michele Marcon. Melamine cabinets in Pewter and Tundra Elm finish. Quartz and stainless steel appliance including icemaker and undermount wine cooler. Backsplash in distressed mirror tiles with glass wall units with metal framing. Shelves in pewter iron.
Photo: Cason Graye Homes

The kitchen in this 1950’s home needed a complete overhaul. It was dark, outdated and inefficient.
The homeowners wanted to give the space a modern feel without losing the 50’s vibe that is consistent throughout the rest of the home.
The homeowner’s needs included:
- Working within a fixed space, though reconfiguring or moving walls was okay
- Incorporating work space for two chefs
- Creating a mudroom
- Maintaining the existing laundry chute
- A concealed trash receptacle
The new kitchen makes use of every inch of space. To maximize counter and cabinet space, we closed in a second exit door and removed a wall between the kitchen and family room. This allowed us to create two L shaped workspaces and an eat-in bar space. A new mudroom entrance was gained by capturing space from an existing closet next to the main exit door.
The industrial lighting fixtures and wrought iron hardware bring a modern touch to this retro space. Inset doors on cabinets and beadboard details replicate details found throughout the rest of this 50’s era house.
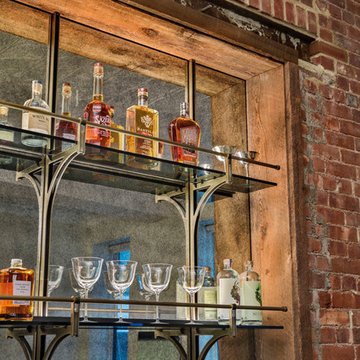
The Broome Street Loft is a beautiful example of a classic Soho loft conversion. The design highlights its historic architecture of the space while integrating modern elements. The 14-foot-high tin ceiling, metal Corinthian columns and iconic brick wall are contrasted with clean lines and modern profiles, creating a captivating dialogue between the old and the new.
The plan was completely revised: the bedroom was shifted to the side area to combine the living room and kitchen spaces into a larger, open plan space. The bathroom and laundry also shifted to a more efficient layout, which both widened the main living space and created the opportunity to add a new Powder Room. The high ceilings allowed for the creation of a new storage space above the laundry and bathroom, with a sleek, modern stair to provide access.
The kitchen seamlessly blends modern detailing with a vintage style. An existing recess in the brick wall serves as a focal point for the relocated Kitchen with the addition of custom bronze, steel and glass shelves. The kitchen island anchors the space, and the knife-edge stone countertop and custom metal legs make it feel more like a table than a built-in piece.
The bathroom features the brick wall which runs through the apartment, creating a uniquely Soho experience. The cove lighting throughout creates a bright interior space, and the white and grey tones of the tile provide a neutral counterpoint to the red brick. The space has beautiful stone accents, such as the custom-built tub deck, shower, vanity, and niches.
Photo: David Joseph Photography
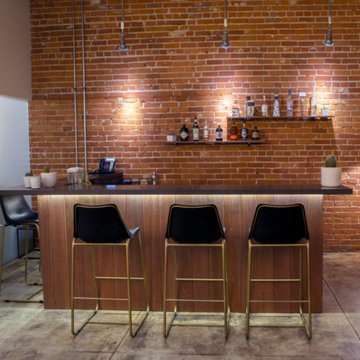
Foto de bar en casa con barra de bar en L industrial de tamaño medio con armarios abiertos, encimera de acrílico, salpicadero rojo, salpicadero de ladrillos, suelo de cemento y suelo gris
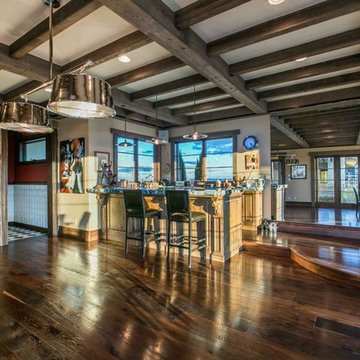
Imagen de bar en casa con barra de bar de galera urbano de tamaño medio con puertas de armario de madera clara y suelo de madera oscura

Ejemplo de bar en casa con barra de bar en U urbano grande con fregadero bajoencimera, armarios con paneles empotrados, puertas de armario blancas, encimera de mármol, salpicadero marrón, salpicadero de ladrillos y suelo de cemento
1.868 fotos de bares en casa industriales
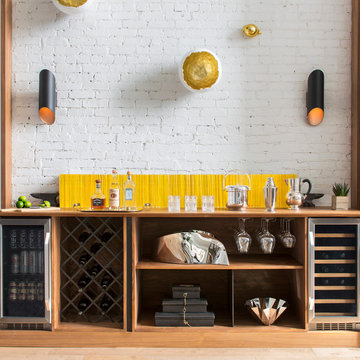
A custom walnut bar features two fridges and a wine rack.
Imagen de bar en casa lineal urbano sin pila con armarios abiertos, puertas de armario de madera oscura, encimera de madera, salpicadero blanco y encimeras marrones
Imagen de bar en casa lineal urbano sin pila con armarios abiertos, puertas de armario de madera oscura, encimera de madera, salpicadero blanco y encimeras marrones
5
