15.307 fotos de bares en casa de tamaño medio
Filtrar por
Presupuesto
Ordenar por:Popular hoy
101 - 120 de 15.307 fotos
Artículo 1 de 2
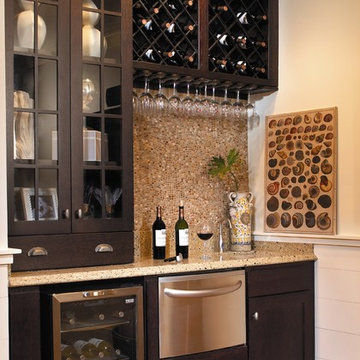
Ejemplo de bar en casa con fregadero lineal tradicional de tamaño medio con armarios tipo vitrina, puertas de armario de madera en tonos medios, salpicadero beige y salpicadero con mosaicos de azulejos
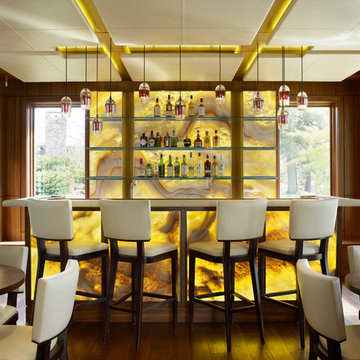
Photography by: Werner Straube
Foto de bar en casa con barra de bar de galera contemporáneo de tamaño medio con suelo de madera oscura, salpicadero multicolor y salpicadero de losas de piedra
Foto de bar en casa con barra de bar de galera contemporáneo de tamaño medio con suelo de madera oscura, salpicadero multicolor y salpicadero de losas de piedra
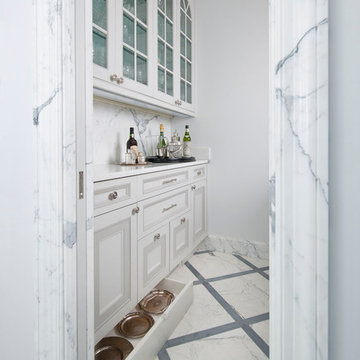
Bar Area- View of Toe Kick Storage [Photo by Dan Piassick]
Modelo de bar en casa clásico de tamaño medio con salpicadero de mármol
Modelo de bar en casa clásico de tamaño medio con salpicadero de mármol

Modelo de bar en casa lineal moderno de tamaño medio sin pila con armarios con paneles lisos, puertas de armario beige, encimera de mármol, salpicadero con efecto espejo, suelo de madera clara y suelo beige
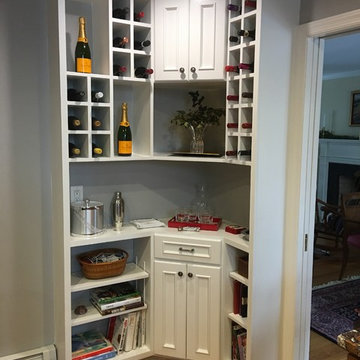
Imagen de bar en casa con fregadero en L tradicional de tamaño medio sin pila con armarios con rebordes decorativos, puertas de armario blancas, encimera de madera, suelo de madera en tonos medios y suelo marrón
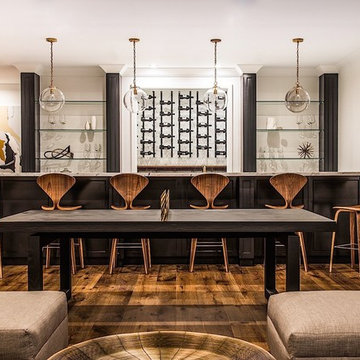
Ejemplo de bar en casa con barra de bar de galera clásico renovado de tamaño medio con puertas de armario negras, salpicadero blanco y suelo de madera en tonos medios

Imagen de bar en casa con barra de bar de galera rústico de tamaño medio con fregadero encastrado, armarios con paneles con relieve, puertas de armario de madera en tonos medios, encimera de cobre, salpicadero multicolor, salpicadero de azulejos de piedra, suelo de cemento y suelo marrón

Wet Bar with tiled wall and tiled niche for glassware and floating shelves. This wetbar is in a pool house and the bathroom with steam shower is to the right.

Our Carmel design-build studio planned a beautiful open-concept layout for this home with a lovely kitchen, adjoining dining area, and a spacious and comfortable living space. We chose a classic blue and white palette in the kitchen, used high-quality appliances, and added plenty of storage spaces to make it a functional, hardworking kitchen. In the adjoining dining area, we added a round table with elegant chairs. The spacious living room comes alive with comfortable furniture and furnishings with fun patterns and textures. A stunning fireplace clad in a natural stone finish creates visual interest. In the powder room, we chose a lovely gray printed wallpaper, which adds a hint of elegance in an otherwise neutral but charming space.
---
Project completed by Wendy Langston's Everything Home interior design firm, which serves Carmel, Zionsville, Fishers, Westfield, Noblesville, and Indianapolis.
For more about Everything Home, see here: https://everythinghomedesigns.com/
To learn more about this project, see here:
https://everythinghomedesigns.com/portfolio/modern-home-at-holliday-farms

Our St. Pete studio designed this stunning pied-à-terre for a couple looking for a luxurious retreat in the city. Our studio went all out with colors, textures, and materials that evoke five-star luxury and comfort in keeping with their request for a resort-like home with modern amenities. In the vestibule that the elevator opens to, we used a stylish black and beige palm leaf patterned wallpaper that evokes the joys of Gulf Coast living. In the adjoining foyer, we used stylish wainscoting to create depth and personality to the space, continuing the millwork into the dining area.
We added bold emerald green velvet chairs in the dining room, giving them a charming appeal. A stunning chandelier creates a sharp focal point, and an artistic fawn sculpture makes for a great conversation starter around the dining table. We ensured that the elegant green tone continued into the stunning kitchen and cozy breakfast nook through the beautiful kitchen island and furnishings. In the powder room, too, we went with a stylish black and white wallpaper and green vanity, which adds elegance and luxe to the space. In the bedrooms, we used a calm, neutral tone with soft furnishings and light colors that induce relaxation and rest.
---
Pamela Harvey Interiors offers interior design services in St. Petersburg and Tampa, and throughout Florida's Suncoast area, from Tarpon Springs to Naples, including Bradenton, Lakewood Ranch, and Sarasota.
For more about Pamela Harvey Interiors, see here: https://www.pamelaharveyinteriors.com/
To learn more about this project, see here:
https://www.pamelaharveyinteriors.com/portfolio-galleries/chic-modern-sarasota-condo

Our Tampa studio gave a beautiful facelift to our client's kitchen and bathroom to create an elegant and sophisticated ambiance in both spaces. In the kitchen, we removed a dividing wall creating more room to carve in a wet bar and plenty of storage solutions. We used beautiful white paint that instantly brightened up the space and a mixed, on-trend palette of pacific blue with warm gray for a pop of color. A large walnut wood island makes food prep a breeze, and a matching range hood against a stunning backsplash adds an attractive focal point.
The bathroom was updated to look elegant and relaxed by using a lovely floral-patterned wallpaper and a wooden vanity with muted bronze accents. The shower cubicle was lined with floor-to-ceiling tiles making it look and feel more spacious.
---Project designed by interior design studio Home Frosting. They serve the entire Tampa Bay area including South Tampa, Clearwater, Belleair, and St. Petersburg.
For more about Home Frosting, see here: https://homefrosting.com/

© Lassiter Photography | ReVisionCharlotte.com
| Interior Design: Valery Huffenus
Imagen de bar en casa con fregadero lineal actual de tamaño medio con fregadero bajoencimera, armarios con paneles lisos, puertas de armario de madera clara, encimera de cuarzo compacto, salpicadero blanco, puertas de cuarzo sintético, suelo de madera en tonos medios, suelo marrón y encimeras blancas
Imagen de bar en casa con fregadero lineal actual de tamaño medio con fregadero bajoencimera, armarios con paneles lisos, puertas de armario de madera clara, encimera de cuarzo compacto, salpicadero blanco, puertas de cuarzo sintético, suelo de madera en tonos medios, suelo marrón y encimeras blancas

Diseño de bar en casa con fregadero en U tradicional renovado de tamaño medio con fregadero bajoencimera, armarios estilo shaker, puertas de armario marrones, encimera de cuarcita, salpicadero beige, salpicadero de losas de piedra, suelo de baldosas de porcelana, suelo beige y encimeras beige
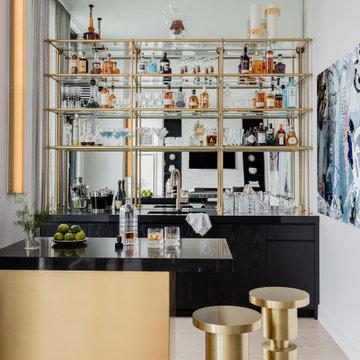
This brass bar shelving adds a striking custom element to this Boston home, designed by Eleven Interiors. Mounting to the bar’s stone counter and connecting to the mirror, this unit includes integral dimmable LED light bars, making it the perfect shelving display for a wet bar.

Imagen de bar en casa de galera de estilo de casa de campo de tamaño medio con armarios estilo shaker, puertas de armario blancas, encimera de cuarcita, salpicadero multicolor, salpicadero de azulejos de cemento, suelo de madera clara, suelo beige y encimeras blancas

www.genevacabinet.com . . . Home bar on upper level of home, cabinetry by Medallion Cabinetry
Imagen de bar en casa con fregadero de galera marinero de tamaño medio con fregadero bajoencimera, armarios con paneles lisos, puertas de armario blancas, encimera de cuarzo compacto, salpicadero blanco, puertas de machihembrado, suelo de madera en tonos medios, suelo marrón y encimeras blancas
Imagen de bar en casa con fregadero de galera marinero de tamaño medio con fregadero bajoencimera, armarios con paneles lisos, puertas de armario blancas, encimera de cuarzo compacto, salpicadero blanco, puertas de machihembrado, suelo de madera en tonos medios, suelo marrón y encimeras blancas

Wet bar with black shaker cabinets, marble countertop beverage fridge, wine cooler, wine storage, black faucet and round sink with brushed gold hardware.

Design-Build project included converting an unused formal living room in our client's home into a billiards room complete with a custom bar and humidor.

Ejemplo de bar en casa con fregadero en L clásico de tamaño medio con fregadero bajoencimera, armarios estilo shaker, puertas de armario blancas, encimera de cuarcita, salpicadero multicolor, salpicadero de mármol, suelo laminado, suelo marrón y encimeras blancas
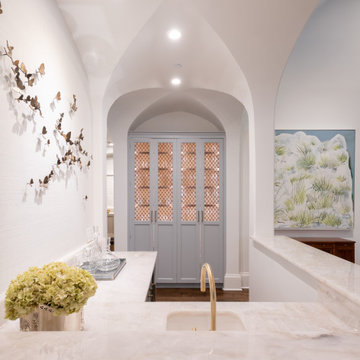
Walker Zanger's Champagne quartzite countertop is the perfect complement to light gray cabinetry and brass hardware in this bar.
Imagen de bar en casa con fregadero en L tradicional de tamaño medio con fregadero bajoencimera, armarios estilo shaker, puertas de armario grises, encimera de cuarcita, suelo de madera en tonos medios y encimeras blancas
Imagen de bar en casa con fregadero en L tradicional de tamaño medio con fregadero bajoencimera, armarios estilo shaker, puertas de armario grises, encimera de cuarcita, suelo de madera en tonos medios y encimeras blancas
15.307 fotos de bares en casa de tamaño medio
6