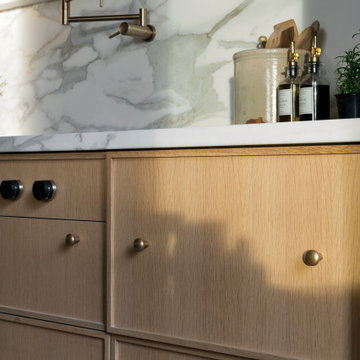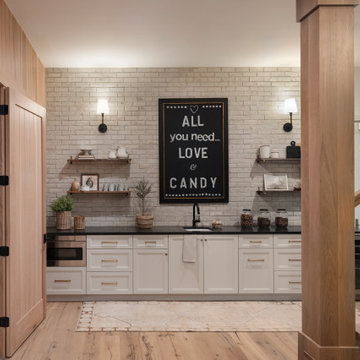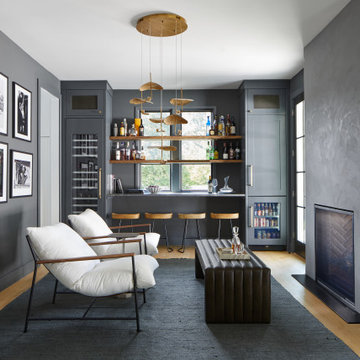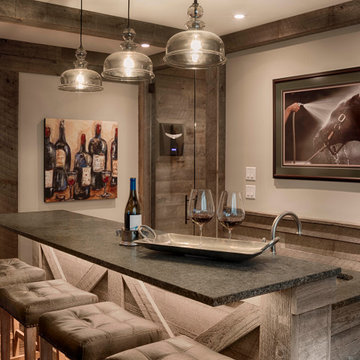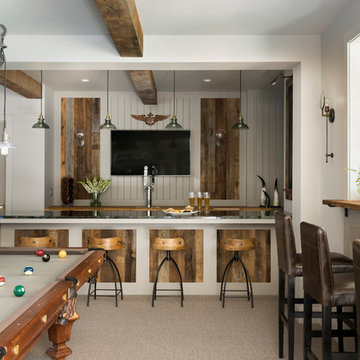3.627 fotos de bares en casa de estilo de casa de campo
Filtrar por
Presupuesto
Ordenar por:Popular hoy
21 - 40 de 3627 fotos
Artículo 1 de 2

This beautiful showcase home offers a blend of crisp, uncomplicated modern lines and a touch of farmhouse architectural details. The 5,100 square feet single level home with 5 bedrooms, 3 ½ baths with a large vaulted bonus room over the garage is delightfully welcoming.
For more photos of this project visit our website: https://wendyobrienid.com.

Deborah Walker
Imagen de bar en casa con fregadero lineal campestre de tamaño medio sin pila con armarios con paneles con relieve, puertas de armario negras, salpicadero marrón, salpicadero de azulejos tipo metro, moqueta y suelo beige
Imagen de bar en casa con fregadero lineal campestre de tamaño medio sin pila con armarios con paneles con relieve, puertas de armario negras, salpicadero marrón, salpicadero de azulejos tipo metro, moqueta y suelo beige
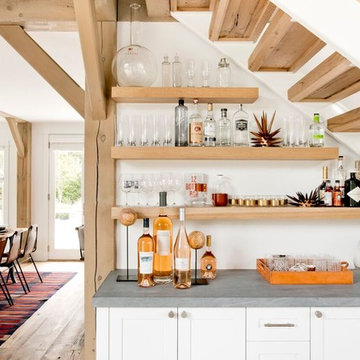
Rikki Snyder
Diseño de bar en casa lineal de estilo de casa de campo con puertas de armario blancas, encimera de piedra caliza, salpicadero blanco y armarios estilo shaker
Diseño de bar en casa lineal de estilo de casa de campo con puertas de armario blancas, encimera de piedra caliza, salpicadero blanco y armarios estilo shaker
Encuentra al profesional adecuado para tu proyecto

This transitional timber frame home features a wrap-around porch designed to take advantage of its lakeside setting and mountain views. Natural stone, including river rock, granite and Tennessee field stone, is combined with wavy edge siding and a cedar shingle roof to marry the exterior of the home with it surroundings. Casually elegant interiors flow into generous outdoor living spaces that highlight natural materials and create a connection between the indoors and outdoors.
Photography Credit: Rebecca Lehde, Inspiro 8 Studios
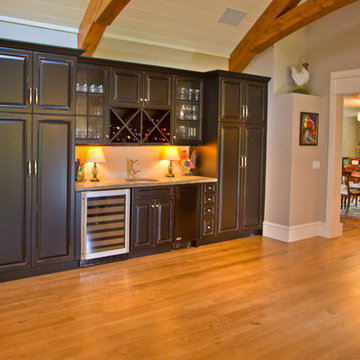
Modelo de bar en casa con fregadero lineal de estilo de casa de campo pequeño con fregadero bajoencimera, armarios con paneles con relieve, puertas de armario negras, suelo de madera en tonos medios y suelo marrón
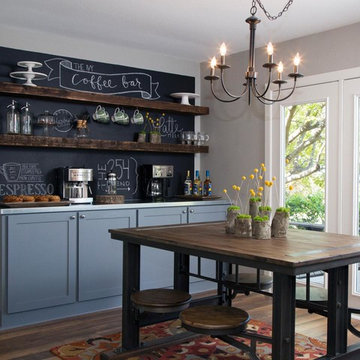
This farmhouse style coffee bar was featured on HGTv's Fixer Upper. How wonderful it would be to prepare your own cup of Joe in such a lovely space!

A hill country farmhouse at 3,181 square feet and situated in the Texas hill country of New Braunfels, in the neighborhood of Copper Ridge, with only a fifteen minute drive north to Canyon Lake. Three key features to the exterior are the use of board and batten walls, reclaimed brick, and exposed rafter tails. On the inside it’s the wood beams, reclaimed wood wallboards, and tile wall accents that catch the eye around every corner of this three-bedroom home. Windows across each side flood the large kitchen and great room with natural light, offering magnificent views out both the front and the back of the home.
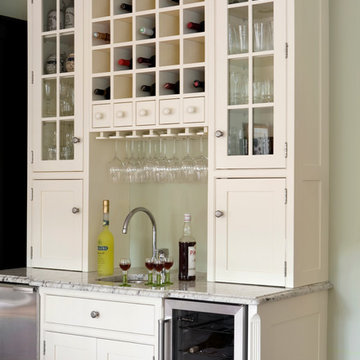
Eric Roth Photography
Diseño de bar en casa lineal de estilo de casa de campo con fregadero bajoencimera, armarios con paneles lisos y puertas de armario blancas
Diseño de bar en casa lineal de estilo de casa de campo con fregadero bajoencimera, armarios con paneles lisos y puertas de armario blancas
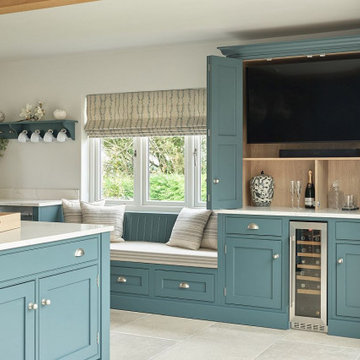
In our latest Kitchen ‘stories’ series, we share the journey behind the transformation of this
Somerset farmhouse.
This was a complete renovation project in the true sense of the word, involving both the vision of the owner and one of David Salisbury’s most experienced designers. The period property had an existing kitchen which was simply too small and clearly not suitable for a busy family, with a fondness for entertaining.
The masterstroke was the decision to relocate the kitchen to what was the former living room and open up the property with a glazed extension, instantly adding in light-bathed space and creating the all-important connection to the garden.
The idea to position the kitchen in a new, purpose-built space provided the opportunity to start with a blank canvas: a kitchen designer’s dream!
Planning the new kitchen without the constraints of services, such as existing electrics and plumbing, meant we could set about creating a space that was truly tailored to our client.
First of all this meant really understanding the home owner and listening to how this busy family lived their lives at home – very socially was the answer!
With a substantial new space to work with, we designed a large island to form the centrepiece of the new kitchen, along with an informal entertaining space with comfy bar stools.
Having considered a number of different cooking options, our client chose an Everhot range cooker, having visited our showroom in Chelsea to see the existing display and get a better understanding of their reputation for energy efficiency and contemporary cooking functionality. The soft grey tone of the Everhot (Dove Grey) not only acted as a strong focal point, but a warming source of heat for the family (and dog!) to snuggle around.
The striking choice of paint finish, ‘Drammen’ from David Salisbury’s unique palette, accentuates the quality of the joinery and is the perfect pairing with our solid oak carcasses – we could look at this eye-catching combination all day!
The mix of busy family and social life meant choice of refrigeration was important to get right. The French door fridge freezer from Fisher & Paykel not only maximised storage, it also included a built-in ice maker, a must-have for hosting informal drinks or a weekend night in. Plenty of flexible space for larder essentials was provided by the bespoke pantry cupboard, situated alongside the fridge, with bottle and spice racks and even a cold shelf in matching quartz.
Introducing a bench seat under the window allowed a seamless continuation of the kitchen cabinetry and another great space to bring family and guests together, when cooking and entertaining. Safe to say, it’s now the favourite space for Orla (the family’s dog) to take in the views of the garden!
Whilst last, but by no means least, the final feature of the kitchen, was a bespoke media unit with bi-fold doors to conceal the TV, which doubled up as a drinks cabinet with integrated wine cooler.
Designed from scratch, the new kitchen for this Somerset farmhouse is a combination of timeless design and modern luxury. Being able to cook for and entertain family and guests, in the same space at the same time, meant the final design was perfectly done!

Imagen de bar en casa de galera de estilo de casa de campo de tamaño medio con armarios estilo shaker, puertas de armario blancas, encimera de cuarcita, salpicadero multicolor, salpicadero de azulejos de cemento, suelo de madera clara, suelo beige y encimeras blancas

Wet bar with black shaker cabinets, marble countertop beverage fridge, wine cooler, wine storage, black faucet and round sink with brushed gold hardware.

Imagen de bar en casa con fregadero lineal campestre pequeño con fregadero bajoencimera, armarios estilo shaker, puertas de armario grises, encimera de granito, salpicadero blanco, salpicadero de mármol, suelo de madera clara, suelo blanco y encimeras negras
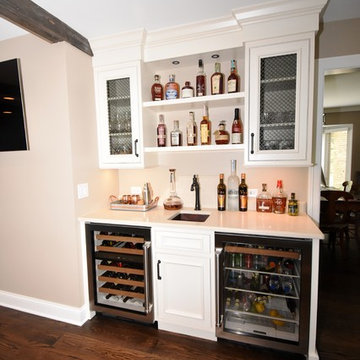
Ejemplo de bar en casa con fregadero lineal de estilo de casa de campo pequeño con fregadero bajoencimera, armarios con rebordes decorativos, puertas de armario blancas, encimera de cuarzo compacto, salpicadero beige, suelo de madera en tonos medios, suelo marrón y encimeras beige

Modelo de bar en casa con barra de bar lineal campestre de tamaño medio con fregadero encastrado, armarios estilo shaker, puertas de armario blancas, encimera de madera, salpicadero blanco, salpicadero de madera, suelo de madera en tonos medios y suelo marrón
3.627 fotos de bares en casa de estilo de casa de campo
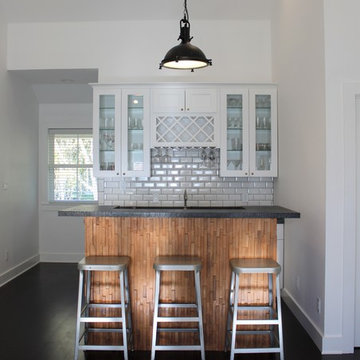
Modelo de bar en casa con fregadero de galera de estilo de casa de campo de tamaño medio con armarios estilo shaker y puertas de armario blancas
2
