856 fotos de bares en casa de estilo americano con Todos los acabados de armarios
Filtrar por
Presupuesto
Ordenar por:Popular hoy
1 - 20 de 856 fotos

Our clients are a family with three young kids. They wanted to open up and expand their kitchen so their kids could have space to move around, and it gave our clients the opportunity to keep a close eye on the children during meal preparation and remain involved in their activities. By relocating their laundry room, removing some interior walls, and moving their downstairs bathroom we were able to create a beautiful open space. The LaCantina doors and back patio we installed really open up the space even more and allow for wonderful indoor-outdoor living. Keeping the historic feel of the house was important, so we brought the house into the modern era while maintaining a high level of craftsmanship to preserve the historic ambiance. The bar area with soapstone counters with the warm wood tone of the cabinets and glass on the cabinet doors looks exquisite.

Enjoy Entertaining? Consider adding a bar to your basement and other entertainment spaces. The black farmhouse sink is a unique addition to this bar!
Meyer Design
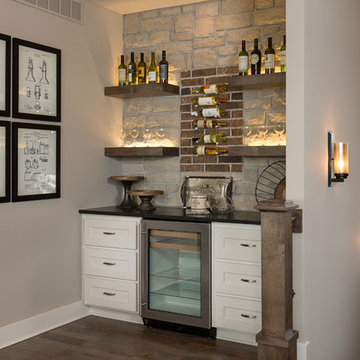
Elite Home Images
Ejemplo de bar en casa lineal de estilo americano con armarios estilo shaker, puertas de armario blancas, salpicadero rojo, salpicadero de ladrillos y suelo de madera oscura
Ejemplo de bar en casa lineal de estilo americano con armarios estilo shaker, puertas de armario blancas, salpicadero rojo, salpicadero de ladrillos y suelo de madera oscura
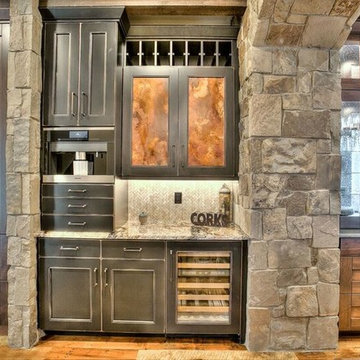
Diseño de bar en casa con fregadero lineal de estilo americano de tamaño medio sin pila con armarios estilo shaker, puertas de armario con efecto envejecido, encimera de granito, salpicadero verde, salpicadero de azulejos de piedra, suelo de madera en tonos medios y suelo marrón

Large game room with mesquite bar top, swivel bar stools, quad TV, custom cabinets hand carved with bronze insets, game table, custom carpet, lighted liquor display, venetian plaster walls, custom furniture.
Project designed by Susie Hersker’s Scottsdale interior design firm Design Directives. Design Directives is active in Phoenix, Paradise Valley, Cave Creek, Carefree, Sedona, and beyond.
For more about Design Directives, click here: https://susanherskerasid.com/
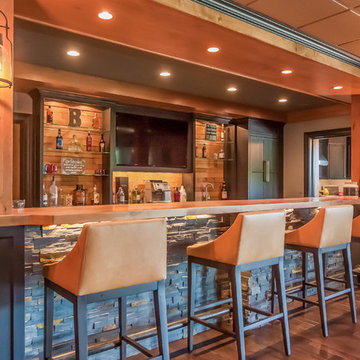
The natural stone and wood make this bar warm and inviting. The perfect place to entertain guests.
Foto de bar en casa con fregadero lineal de estilo americano grande con armarios estilo shaker y puertas de armario de madera en tonos medios
Foto de bar en casa con fregadero lineal de estilo americano grande con armarios estilo shaker y puertas de armario de madera en tonos medios

The basement bar uses space that would otherwise be empty square footage. A custom bar aligns with the stair treads and is the same wood and finish as the floors upstairs. John Wilbanks Photography
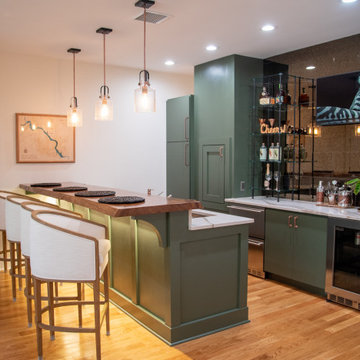
Diseño de bar en casa con fregadero de estilo americano de tamaño medio con fregadero bajoencimera, puertas de armario verdes, salpicadero marrón, salpicadero de azulejos de vidrio, suelo marrón y encimeras marrones

Oak Craftsman style bar with hammered copper farm sink and wall mounted faucet. Cabinets Decora beaded inset by Masterbrand
Foto de bar en casa con fregadero de galera de estilo americano pequeño con fregadero encastrado, armarios con rebordes decorativos, puertas de armario marrones, encimera de esteatita, salpicadero blanco, salpicadero de azulejos de cerámica, suelo de madera en tonos medios, suelo marrón y encimeras negras
Foto de bar en casa con fregadero de galera de estilo americano pequeño con fregadero encastrado, armarios con rebordes decorativos, puertas de armario marrones, encimera de esteatita, salpicadero blanco, salpicadero de azulejos de cerámica, suelo de madera en tonos medios, suelo marrón y encimeras negras

This storm grey kitchen on Cape Cod was designed by Gail of White Wood Kitchens. The cabinets are all plywood with soft close hinges made by UltraCraft Cabinetry. The doors are a Lauderdale style constructed from Red Birch with a Storm Grey stained finish. The island countertop is a Fantasy Brown granite while the perimeter of the kitchen is an Absolute Black Leathered. The wet bar has a Thunder Grey Silestone countertop. The island features shelves for cookbooks and there are many unique storage features in the kitchen and the wet bar to optimize the space and functionality of the kitchen. Builder: Barnes Custom Builders
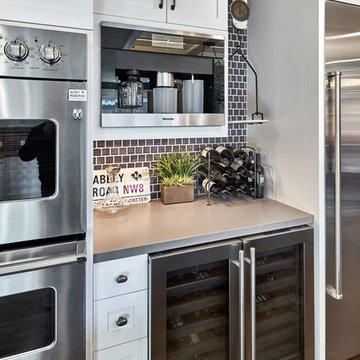
Arch Studio, Inc. Best of Houzz 2016
Modelo de bar en casa lineal de estilo americano pequeño con armarios estilo shaker, puertas de armario blancas, encimera de cuarzo compacto, salpicadero azul, salpicadero de azulejos tipo metro y suelo de madera oscura
Modelo de bar en casa lineal de estilo americano pequeño con armarios estilo shaker, puertas de armario blancas, encimera de cuarzo compacto, salpicadero azul, salpicadero de azulejos tipo metro y suelo de madera oscura
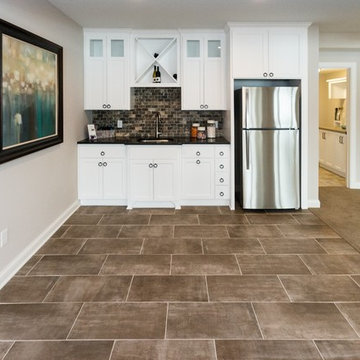
The lower level walk out is the perfect entertaining space for children and guests. The family room features a 6” raised ceiling, recreation/game area with game closet and wet bar with a full-sized fridge.
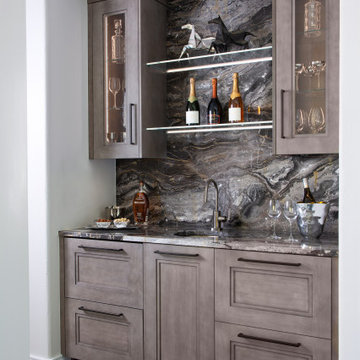
This handsome modern craftsman kitchen features Rutt’s door style by the same name, Modern Craftsman, for a look that is both timeless and contemporary. Features include open shelving, oversized island, and a wet bar in the living area.
design by Kitchen Distributors
photos by Emily Minton Redfield Photography

This 2-story home with first-floor owner’s suite includes a 3-car garage and an inviting front porch. A dramatic 2-story ceiling welcomes you into the foyer where hardwood flooring extends throughout the main living areas of the home including the dining room, great room, kitchen, and breakfast area. The foyer is flanked by the study to the right and the formal dining room with stylish coffered ceiling and craftsman style wainscoting to the left. The spacious great room with 2-story ceiling includes a cozy gas fireplace with custom tile surround. Adjacent to the great room is the kitchen and breakfast area. The kitchen is well-appointed with Cambria quartz countertops with tile backsplash, attractive cabinetry and a large pantry. The sunny breakfast area provides access to the patio and backyard. The owner’s suite with includes a private bathroom with 6’ tile shower with a fiberglass base, free standing tub, and an expansive closet. The 2nd floor includes a loft, 2 additional bedrooms and 2 full bathrooms.
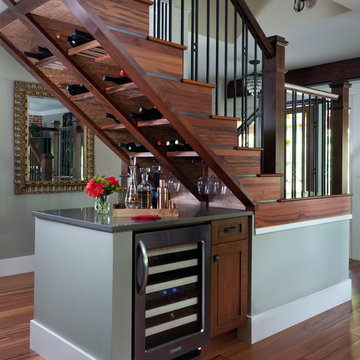
This is a wonderful way to use space that would typically be a void. A great place for conversation and entertaining.
Diseño de bar en casa de estilo americano sin pila con armarios estilo shaker, puertas de armario de madera en tonos medios y suelo de madera en tonos medios
Diseño de bar en casa de estilo americano sin pila con armarios estilo shaker, puertas de armario de madera en tonos medios y suelo de madera en tonos medios
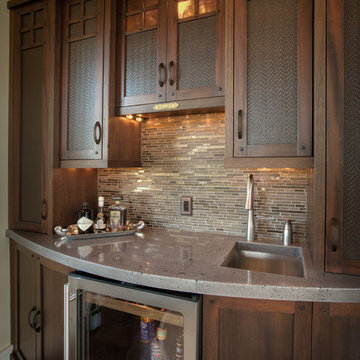
Imagen de bar en casa con fregadero lineal de estilo americano de tamaño medio con fregadero bajoencimera, armarios estilo shaker, puertas de armario de madera en tonos medios, encimera de acero inoxidable, salpicadero beige, salpicadero de azulejos en listel y suelo de madera oscura
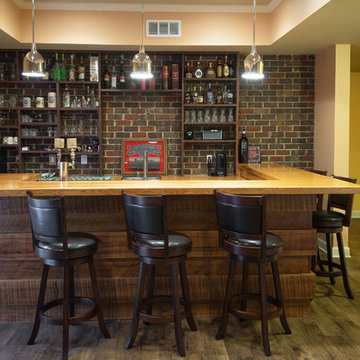
Rustic reclaimed custom bar, brick accent wall, custom bar shelving, LVT flooring, natural wood bar countertop, modern mini pendant lights
Ejemplo de bar en casa con barra de bar en U de estilo americano de tamaño medio con puertas de armario de madera oscura, encimera de madera, salpicadero marrón y suelo de madera oscura
Ejemplo de bar en casa con barra de bar en U de estilo americano de tamaño medio con puertas de armario de madera oscura, encimera de madera, salpicadero marrón y suelo de madera oscura

Wine is one of the few things in life that improves with age.
But it can also rapidly deteriorate. The three factors that have the most direct impact on a wine's condition are light, humidity and temperature. Because wine can often be expensive and often appreciate in value, security is another issue.
This basement-remodeling project began with ensuring the quality and security of the owner’s wine collection. Even more important, the remodeled basement had to become an inviting place for entertaining family and friends.
A wet bar/entertainment area became the centerpiece of the design. Cherry wood cabinets and stainless steel appliances complement the counter tops, which are made with a special composite material and designed for bar glassware - softer to the touch than granite.
Unused space below the stairway was turned into a secure wine storage room, and another cherry wood cabinet holds 300 bottles of wine in a humidity and temperature controlled refrigeration unit.
The basement remodeling project also includes an entertainment center and cozy fireplace. The basement-turned-entertainment room is controlled with a two-zone heating system to moderate both temperature and humidity.
To infuse a nautical theme a custom stairway post was created to simulate the mast from a 1905 vintage sailboat. The mast/post was hand-crafted from mahogany and steel banding.
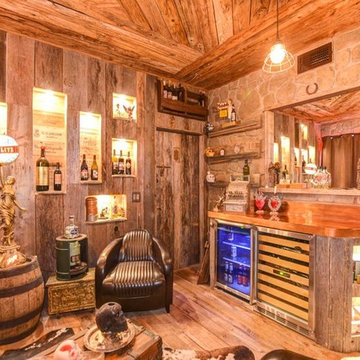
Home design by Todd Nanke of Nanke Signature Group
Foto de bar en casa con barra de bar lineal de estilo americano grande con puertas de armario con efecto envejecido, encimera de madera, salpicadero marrón, salpicadero de azulejos de piedra, suelo de madera en tonos medios y suelo marrón
Foto de bar en casa con barra de bar lineal de estilo americano grande con puertas de armario con efecto envejecido, encimera de madera, salpicadero marrón, salpicadero de azulejos de piedra, suelo de madera en tonos medios y suelo marrón
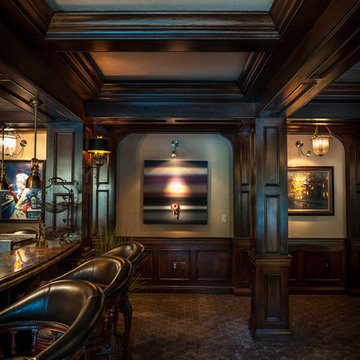
David Alan
Ejemplo de bar en casa con barra de bar de estilo americano con puertas de armario de madera en tonos medios y encimera de granito
Ejemplo de bar en casa con barra de bar de estilo americano con puertas de armario de madera en tonos medios y encimera de granito
856 fotos de bares en casa de estilo americano con Todos los acabados de armarios
1