100 fotos de bares en casa de estilo americano con suelo de madera clara
Filtrar por
Presupuesto
Ordenar por:Popular hoy
1 - 20 de 100 fotos

Diseño de bar en casa lineal de estilo americano pequeño con armarios estilo shaker, puertas de armario grises, encimera de granito, salpicadero verde, suelo de madera clara y suelo gris
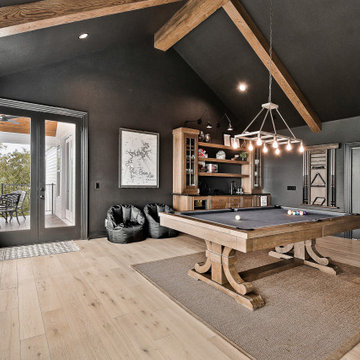
Ejemplo de bar en casa con fregadero de estilo americano extra grande con armarios con paneles con relieve, puertas de armario marrones, encimera de granito, suelo de madera clara y encimeras negras
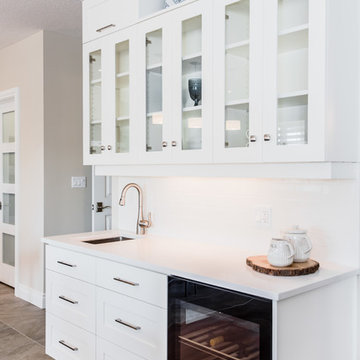
Foto de bar en casa con fregadero lineal de estilo americano pequeño con fregadero bajoencimera, armarios tipo vitrina, puertas de armario blancas, encimera de acrílico, salpicadero blanco, salpicadero de azulejos tipo metro y suelo de madera clara

Lighting on the floating shelves is the perfect accent to the materials for liquor bottle display.
Imagen de bar en casa con barra de bar de galera de estilo americano grande con fregadero encastrado, armarios con paneles empotrados, puertas de armario grises, encimera de acrílico, salpicadero verde, salpicadero de azulejos de piedra, suelo de madera clara, suelo beige y encimeras grises
Imagen de bar en casa con barra de bar de galera de estilo americano grande con fregadero encastrado, armarios con paneles empotrados, puertas de armario grises, encimera de acrílico, salpicadero verde, salpicadero de azulejos de piedra, suelo de madera clara, suelo beige y encimeras grises
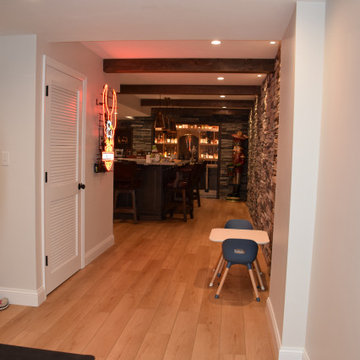
Mancave with media room, full bathroom, gym, bar and wine room.
Modelo de bar en casa con fregadero en U de estilo americano grande con fregadero bajoencimera, armarios con paneles con relieve, puertas de armario de madera en tonos medios, encimera de cuarzo compacto, salpicadero verde, puertas de cuarzo sintético, suelo de madera clara, suelo marrón y encimeras grises
Modelo de bar en casa con fregadero en U de estilo americano grande con fregadero bajoencimera, armarios con paneles con relieve, puertas de armario de madera en tonos medios, encimera de cuarzo compacto, salpicadero verde, puertas de cuarzo sintético, suelo de madera clara, suelo marrón y encimeras grises

The 100-year old home’s kitchen was old and just didn’t function well. A peninsula in the middle of the main part of the kitchen blocked the path from the back door. This forced the homeowners to mostly use an odd, U-shaped corner of the kitchen.
Design objectives:
-Add an island
-Wow-factor design
-Incorporate arts and crafts with a touch of Mid-century modern style
-Allow for a better work triangle when cooking
-Create a seamless path coming into the home from the backdoor
-Make all the countertops in the space 36” high (the old kitchen had different base cabinet heights)
Design challenges to be solved:
-Island design
-Where to place the sink and dishwasher
-The family’s main entrance into the home is a back door located within the kitchen space. Samantha needed to find a way to make an unobstructed path through the kitchen to the outside
-A large eating area connected to the kitchen felt slightly misplaced – Samantha wanted to bring the kitchen and materials more into this area
-The client does not like appliance garages/cabinets to the counter. The more countertop space, the better!
Design solutions:
-Adding the right island made all the difference! Now the family has a couple of seats within the kitchen space. -Multiple walkways facilitate traffic flow.
-Multiple pantry cabinets (both shallow and deep) are placed throughout the space. A couple of pantry cabinets were even added to the back door wall and wrap around into the breakfast nook to give the kitchen a feel of extending into the adjoining eating area.
-Upper wall cabinets with clear glass offer extra lighting and the opportunity for the client to display her beautiful vases and plates. They add and an airy feel to the space.
-The kitchen had two large existing windows that were ideal for a sink placement. The window closest to the back door made the most sense due to the fact that the other window was in the corner. Now that the sink had a place, we needed to worry about the dishwasher. Samantha didn’t want the dishwasher to be in the way of people coming in the back door – it’s now in the island right across from the sink.
-The homeowners love Motawi Tile. Some fantastic pieces are placed within the backsplash throughout the kitchen. -Larger tiles with borders make for nice accent pieces over the rangetop and by the bar/beverage area.
-The adjacent area for eating is a gorgeous nook with massive windows. We added a built-in furniture-style banquette with additional lower storage cabinets in the same finish. It’s a great way to connect and blend the two areas into what now feels like one big space!

This storm grey kitchen on Cape Cod was designed by Gail of White Wood Kitchens. The cabinets are all plywood with soft close hinges made by UltraCraft Cabinetry. The doors are a Lauderdale style constructed from Red Birch with a Storm Grey stained finish. The island countertop is a Fantasy Brown granite while the perimeter of the kitchen is an Absolute Black Leathered. The wet bar has a Thunder Grey Silestone countertop. The island features shelves for cookbooks and there are many unique storage features in the kitchen and the wet bar to optimize the space and functionality of the kitchen. Builder: Barnes Custom Builders

Such an exciting transformation for this sweet family. A modern take on Southwest design has us swooning over these neutrals with bold and fun pops of color and accents that showcase the gorgeous footprint of this kitchen, dining, and drop zone to expertly tuck away the belonging of a busy family!
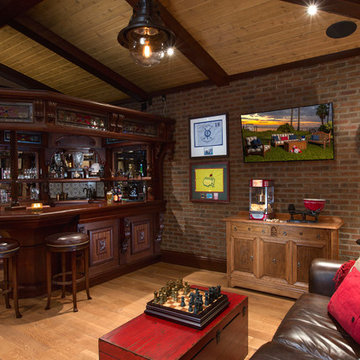
Diseño de bar en casa con fregadero en U de estilo americano grande con fregadero bajoencimera, armarios con paneles con relieve, puertas de armario de madera en tonos medios, encimera de madera, salpicadero multicolor y suelo de madera clara
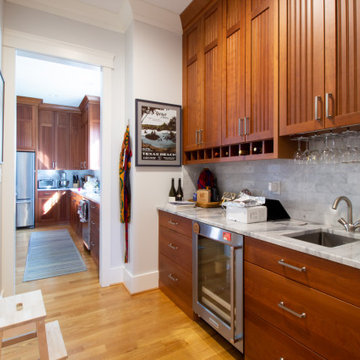
This custom home is part of the Carillon Place infill development in Richmond.
Ejemplo de bar en casa con fregadero de galera de estilo americano de tamaño medio con fregadero bajoencimera, armarios estilo shaker, puertas de armario de madera oscura, encimera de granito, salpicadero verde, salpicadero de azulejos de cerámica, suelo de madera clara y encimeras grises
Ejemplo de bar en casa con fregadero de galera de estilo americano de tamaño medio con fregadero bajoencimera, armarios estilo shaker, puertas de armario de madera oscura, encimera de granito, salpicadero verde, salpicadero de azulejos de cerámica, suelo de madera clara y encimeras grises
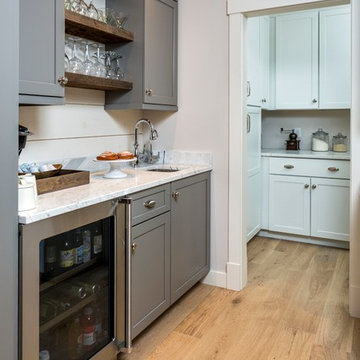
The kitchen isn't the only room worthy of delicious design... and so when these clients saw THEIR personal style come to life in the kitchen, they decided to go all in and put the Maine Coast construction team in charge of building out their vision for the home in its entirety. Talent at its best -- with tastes of this client, we simply had the privilege of doing the easy part -- building their dream home!
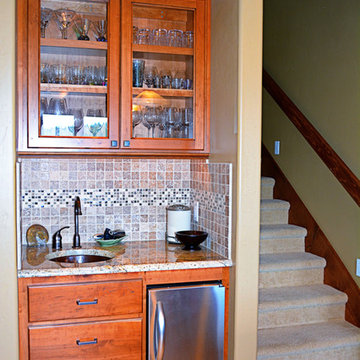
Ejemplo de bar en casa con fregadero lineal de estilo americano pequeño con fregadero bajoencimera, armarios tipo vitrina, puertas de armario de madera oscura, encimera de granito, salpicadero beige, salpicadero de azulejos de cerámica y suelo de madera clara
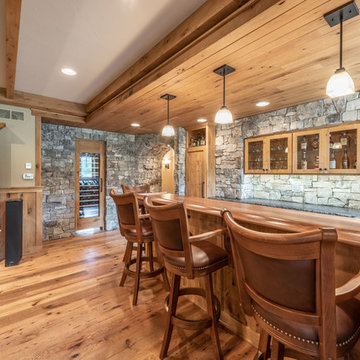
Custom bar with stone backslash and white oak mill-work
Ejemplo de bar en casa con barra de bar de galera de estilo americano de tamaño medio con fregadero bajoencimera, armarios estilo shaker, puertas de armario con efecto envejecido, encimera de madera, salpicadero verde, salpicadero de piedra caliza, suelo de madera clara, suelo amarillo y encimeras marrones
Ejemplo de bar en casa con barra de bar de galera de estilo americano de tamaño medio con fregadero bajoencimera, armarios estilo shaker, puertas de armario con efecto envejecido, encimera de madera, salpicadero verde, salpicadero de piedra caliza, suelo de madera clara, suelo amarillo y encimeras marrones
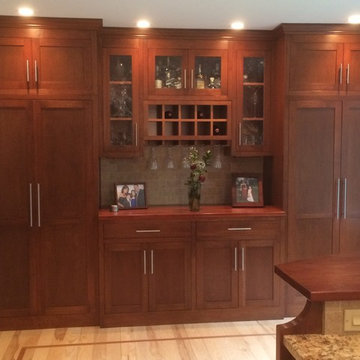
This a wall to wall cabinet - pantry - Home bar all built in cherry wood inside and out. It was part of kitchen remodel that took two rooms and made them one. I built all the cabinets including the wood tops, also installed the ash floor with a cherry strip. The cabinets where stained to match the clients Thomas Moser furniture. And finished off with brushed nickel hardware.
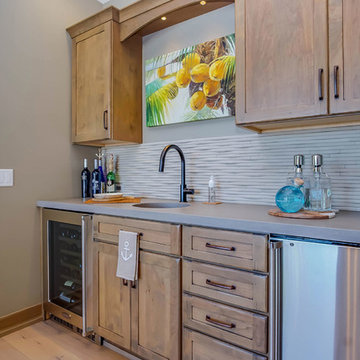
Diseño de bar en casa con fregadero lineal de estilo americano de tamaño medio con fregadero bajoencimera, armarios estilo shaker, puertas de armario de madera oscura, encimera de cuarzo compacto, salpicadero beige, salpicadero con mosaicos de azulejos, suelo de madera clara y suelo beige
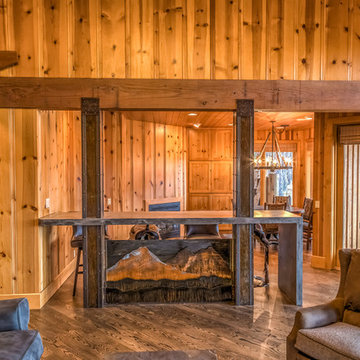
Modern rustic home with a built in bar with custom art of the Three Sisters. Photography by The Hidden Touch.
Diseño de bar en casa con barra de bar de estilo americano de tamaño medio con encimera de cemento, suelo de madera clara y suelo marrón
Diseño de bar en casa con barra de bar de estilo americano de tamaño medio con encimera de cemento, suelo de madera clara y suelo marrón
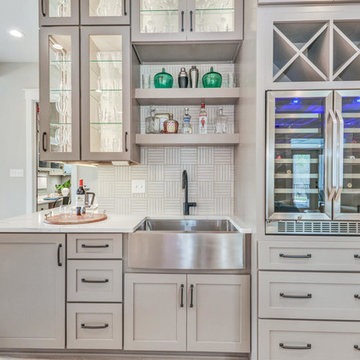
Ejemplo de bar en casa con fregadero en L de estilo americano grande con armarios estilo shaker, puertas de armario beige, encimera de cuarzo compacto, salpicadero beige, salpicadero de azulejos de cerámica, suelo de madera clara y encimeras blancas
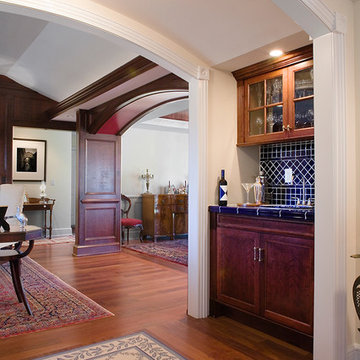
http://www.levimillerphotography.com/
Imagen de bar en casa con fregadero lineal de estilo americano pequeño con armarios con paneles empotrados, puertas de armario de madera en tonos medios, suelo de madera clara, fregadero bajoencimera, encimera de azulejos, salpicadero azul y salpicadero de azulejos de porcelana
Imagen de bar en casa con fregadero lineal de estilo americano pequeño con armarios con paneles empotrados, puertas de armario de madera en tonos medios, suelo de madera clara, fregadero bajoencimera, encimera de azulejos, salpicadero azul y salpicadero de azulejos de porcelana
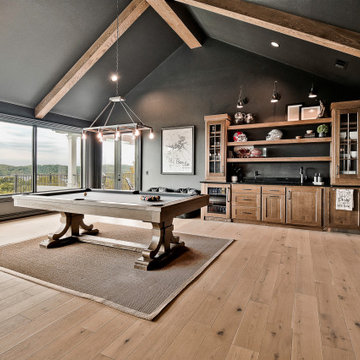
Modelo de bar en casa con fregadero de estilo americano extra grande con armarios con paneles con relieve, puertas de armario marrones, encimera de granito, suelo de madera clara y encimeras negras
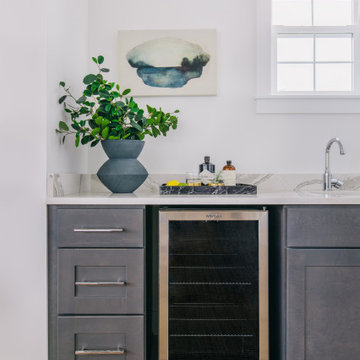
Diseño de bar en casa con fregadero lineal de estilo americano pequeño con fregadero bajoencimera, armarios estilo shaker, puertas de armario grises, encimera de cuarzo compacto, salpicadero verde, puertas de cuarzo sintético, suelo de madera clara, suelo beige y encimeras blancas
100 fotos de bares en casa de estilo americano con suelo de madera clara
1