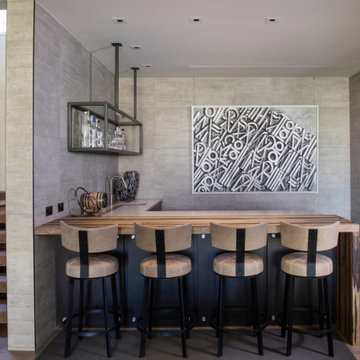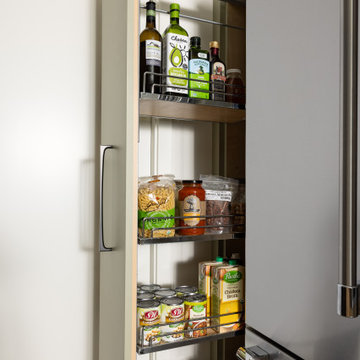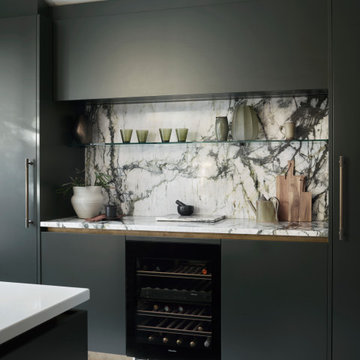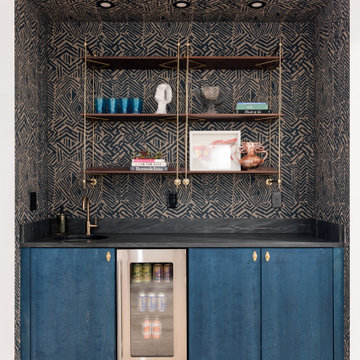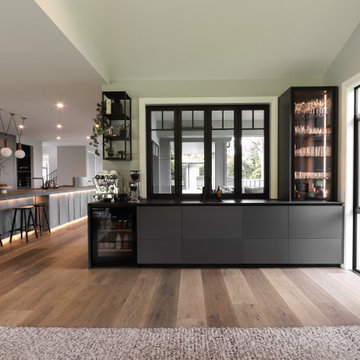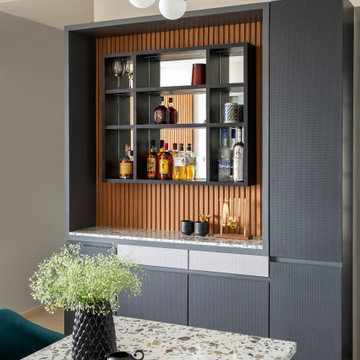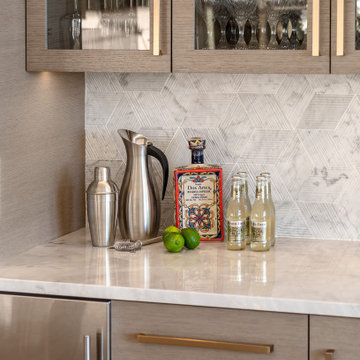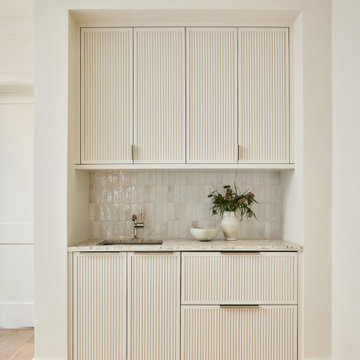21.736 fotos de bares en casa contemporáneos
Filtrar por
Presupuesto
Ordenar por:Popular hoy
1 - 20 de 21.736 fotos
Artículo 1 de 2
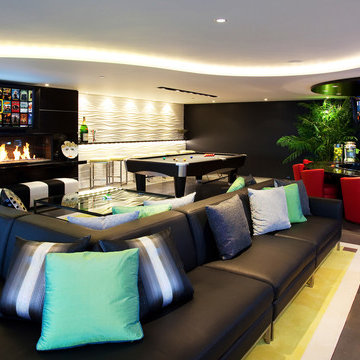
This "rec room" is party central at this palatial manner, right down to the gallon sized bottle of Grey Goose and martini glasses. Of course, one has to have full control over one's surroundings, so La Scala has the sound, video, lighting, fire, and more under it's control. Even the fridges are monitored for just the right temperature, along with the room environment, using either the touch screen on the bar or by iphone/ipad. Just like in the restaurant fridges we monitor, if the temperature goes too low, the owner is notified (if he wants to be). Party on!

Foto de bar en casa con barra de bar en U contemporáneo con armarios con paneles lisos, puertas de armario de madera oscura, salpicadero blanco, salpicadero de losas de piedra, suelo de madera clara, suelo beige y encimeras blancas
Encuentra al profesional adecuado para tu proyecto
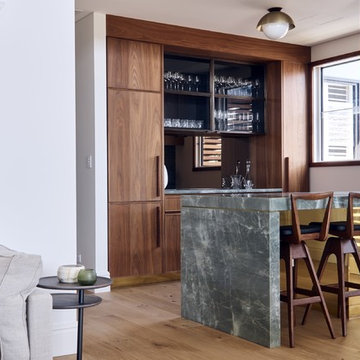
Drew Wheeler
Diseño de bar en casa con barra de bar de galera contemporáneo con armarios con paneles lisos, puertas de armario de madera en tonos medios, suelo de madera en tonos medios, suelo marrón y encimeras grises
Diseño de bar en casa con barra de bar de galera contemporáneo con armarios con paneles lisos, puertas de armario de madera en tonos medios, suelo de madera en tonos medios, suelo marrón y encimeras grises

This ranch was a complete renovation! We took it down to the studs and redesigned the space for this young family. We opened up the main floor to create a large kitchen with two islands and seating for a crowd and a dining nook that looks out on the beautiful front yard. We created two seating areas, one for TV viewing and one for relaxing in front of the bar area. We added a new mudroom with lots of closed storage cabinets, a pantry with a sliding barn door and a powder room for guests. We raised the ceilings by a foot and added beams for definition of the spaces. We gave the whole home a unified feel using lots of white and grey throughout with pops of orange to keep it fun.
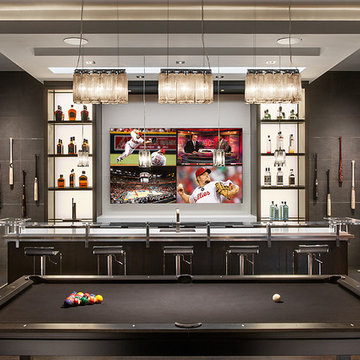
Mark Boisclair Photography
Foto de bar en casa contemporáneo con suelo de madera oscura y encimeras blancas
Foto de bar en casa contemporáneo con suelo de madera oscura y encimeras blancas
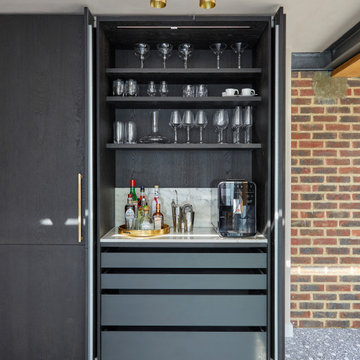
A sophisticated and stylish black German wood veneer kitchen from Leicht, coupled with stunning Calacatta Viola stone work surfaces, full height back splash and stone shelf. The brass accents compliment the furniture beautifully and bring and warmth to this lovely kitchen space that would be a pleasure to spend time in.

Imagen de bar en casa con fregadero lineal contemporáneo pequeño con fregadero bajoencimera, armarios con paneles empotrados, puertas de armario de madera clara, encimera de cuarzo compacto, salpicadero negro, suelo de pizarra, suelo negro y encimeras negras
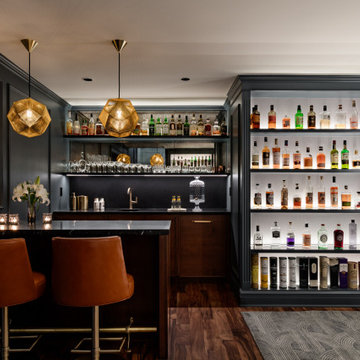
How to make a bar you never want to leave? Highlight the interesting objects while still creating a moody, comfortable atmosphere. I'll have another, barkeep!

custom floating shelves to display Japanese whiskey collection above dry bar and wine fridge
Foto de bar en casa lineal actual con puertas de armario blancas, encimera de cuarcita, salpicadero blanco, suelo vinílico y encimeras blancas
Foto de bar en casa lineal actual con puertas de armario blancas, encimera de cuarcita, salpicadero blanco, suelo vinílico y encimeras blancas
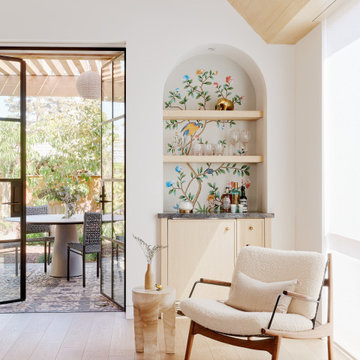
Rather than starting with an outcome in mind, this 1,400 square foot residence began from a polemic place - exploring shared conviction regarding the concentrated power of living with a smaller footprint. From the gabled silhouette to passive ventilation, the home captures the nostalgia for the past with the sustainable practices of the future.
While the exterior materials contrast a calm, minimal palette with the sleek lines of the gabled silhouette, the interior spaces embody a playful, artistic spirit. From the hand painted De Gournay wallpaper in the master bath to the rugged texture of the over-grouted limestone and Portuguese cobblestones, the home is an experience that encapsulates the unexpected and the timeless.

Dark Grey Bar
Diseño de bar en casa lineal actual de tamaño medio con fregadero bajoencimera, armarios con paneles empotrados, puertas de armario azules, encimera de cuarzo compacto, salpicadero negro, puertas de cuarzo sintético, suelo de baldosas de cerámica, suelo gris y encimeras negras
Diseño de bar en casa lineal actual de tamaño medio con fregadero bajoencimera, armarios con paneles empotrados, puertas de armario azules, encimera de cuarzo compacto, salpicadero negro, puertas de cuarzo sintético, suelo de baldosas de cerámica, suelo gris y encimeras negras
21.736 fotos de bares en casa contemporáneos

This 4,500 sq ft basement in Long Island is high on luxe, style, and fun. It has a full gym, golf simulator, arcade room, home theater, bar, full bath, storage, and an entry mud area. The palette is tight with a wood tile pattern to define areas and keep the space integrated. We used an open floor plan but still kept each space defined. The golf simulator ceiling is deep blue to simulate the night sky. It works with the room/doors that are integrated into the paneling — on shiplap and blue. We also added lights on the shuffleboard and integrated inset gym mirrors into the shiplap. We integrated ductwork and HVAC into the columns and ceiling, a brass foot rail at the bar, and pop-up chargers and a USB in the theater and the bar. The center arm of the theater seats can be raised for cuddling. LED lights have been added to the stone at the threshold of the arcade, and the games in the arcade are turned on with a light switch.
---
Project designed by Long Island interior design studio Annette Jaffe Interiors. They serve Long Island including the Hamptons, as well as NYC, the tri-state area, and Boca Raton, FL.
For more about Annette Jaffe Interiors, click here:
https://annettejaffeinteriors.com/
To learn more about this project, click here:
https://annettejaffeinteriors.com/basement-entertainment-renovation-long-island/
1
