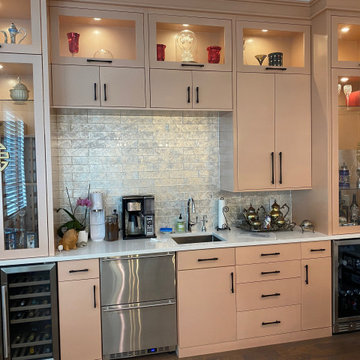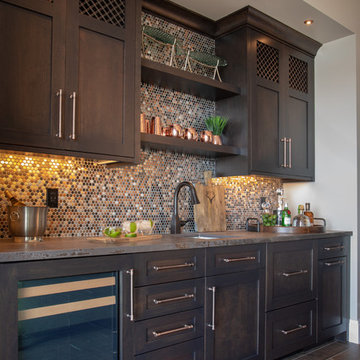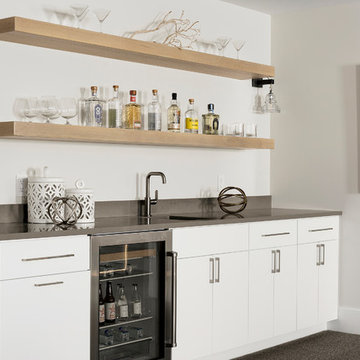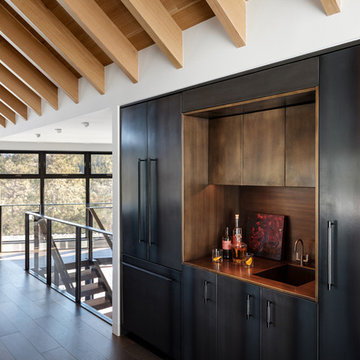7.741 fotos de bares en casa con fregadero lineales
Filtrar por
Presupuesto
Ordenar por:Popular hoy
21 - 40 de 7741 fotos
Artículo 1 de 3

Imagen de bar en casa con fregadero lineal minimalista con fregadero integrado, puertas de armario negras, suelo marrón y encimeras blancas

Imagen de bar en casa con fregadero lineal tradicional renovado grande con fregadero bajoencimera, armarios estilo shaker, puertas de armario grises, encimera de cuarzo compacto, salpicadero negro, salpicadero de mármol, suelo de madera oscura, suelo marrón y encimeras blancas

Custom Modern Bar with glass doors, soft closing hinges and self closing drawers featuring smart lights. Painted in a metallic finish.
Diseño de bar en casa con fregadero lineal minimalista con armarios con paneles lisos
Diseño de bar en casa con fregadero lineal minimalista con armarios con paneles lisos

Imagen de bar en casa con fregadero lineal vintage con fregadero bajoencimera, armarios con paneles lisos, puertas de armario de madera en tonos medios, salpicadero negro, suelo de baldosas de porcelana, suelo gris y encimeras negras

Diseño de bar en casa con fregadero lineal de estilo de casa de campo de tamaño medio con suelo de baldosas de porcelana, suelo marrón, fregadero bajoencimera, armarios estilo shaker, puertas de armario grises, encimera de cuarzo compacto, salpicadero blanco, salpicadero de azulejos de cerámica y encimeras blancas

Custom buffet cabinet in the dining room can be opened up to reveal a wet bar with a gorgeous granite top, glass shelving and copper sink.. Home design by Phil Jenkins, AIA, Martin Bros. Contracting, Inc.; general contracting by Martin Bros. Contracting, Inc.; interior design by Stacey Hamilton; photos by Dave Hubler Photography.

This wet bar features Polo Blue cabinets and floating shelf from Grabill Cabinets. They are set off by a crisp, white countertop, metallic subway tile and antique gold bar pulls.

Dramatic home bar separated from dining area by chainmail curtain. Tile blacksplash and custom wine storage above custom dark wood cabinets with brass pulls.

Imagen de bar en casa con fregadero lineal campestre de tamaño medio con fregadero bajoencimera, armarios con rebordes decorativos, puertas de armario marrones, encimera de cuarcita, salpicadero blanco, salpicadero de madera, suelo de madera clara, suelo beige y encimeras beige

Ejemplo de bar en casa con fregadero lineal tradicional renovado con fregadero bajoencimera, armarios estilo shaker, puertas de armario azules, salpicadero verde, suelo de madera en tonos medios, suelo marrón y encimeras blancas

Foto de bar en casa con fregadero lineal clásico grande con fregadero encastrado, armarios con paneles empotrados, puertas de armario grises, encimera de cuarcita, salpicadero rojo, salpicadero con mosaicos de azulejos, suelo de baldosas de porcelana, suelo beige y encimeras beige

Diseño de bar en casa con fregadero lineal tradicional renovado con fregadero bajoencimera, armarios estilo shaker, puertas de armario grises, salpicadero multicolor, suelo gris y encimeras blancas

Imagen de bar en casa con fregadero lineal costero con fregadero bajoencimera, armarios tipo vitrina, puertas de armario de madera oscura, salpicadero azul, suelo de madera clara, suelo beige y encimeras blancas

Modern Architecture and Refurbishment - Balmoral
The objective of this residential interior refurbishment was to create a bright open-plan aesthetic fit for a growing family. The client employed Cradle to project manage the job, which included developing a master plan for the modern architecture and interior design of the project. Cradle worked closely with AIM Building Contractors on the execution of the refurbishment, as well as Graeme Nash from Optima Joinery and Frances Wellham Design for some of the furniture finishes.
The staged refurbishment required the expansion of several areas in the home. By improving the residential ceiling design in the living and dining room areas, we were able to increase the flow of light and expand the space. A focal point of the home design, the entertaining hub features a beautiful wine bar with elegant brass edging and handles made from Mother of Pearl, a recurring theme of the residential design.
Following high end kitchen design trends, Cradle developed a cutting edge kitchen design that harmonized with the home's new aesthetic. The kitchen was identified as key, so a range of cooking products by Gaggenau were specified for the project. Complementing the modern architecture and design of this home, Corian bench tops were chosen to provide a beautiful and durable surface, which also allowed a brass edge detail to be securely inserted into the bench top. This integrated well with the surrounding tiles, caesar stone and joinery.
High-end finishes are a defining factor of this luxury residential house design. As such, the client wanted to create a statement using some of the key materials. Mutino tiling on the kitchen island and in living area niches achieved the desired look in these areas. Lighting also plays an important role throughout the space and was used to highlight the materials and the large ceiling voids. Lighting effects were achieved with the addition of concealed LED lights, recessed LED down lights and a striking black linear up/down LED profile.
The modern architecture and refurbishment of this beachside home also includes a new relocated laundry, powder room, study room and en-suite for the downstairs bedrooms.

Our clients had been looking for property on Crooked Lake for years and years. In their search, the stumbled upon a beautiful parcel with a fantastic, elevated view of basically the entire lake. Once they had the location, they found a builder to work with and that was Harbor View Custom Builders. From their they were referred to us for their design needs. It was our pleasure to help our client design a beautiful, two story vacation home. They were looking for an architectural style consistent with Northern Michigan cottages, but they also wanted a contemporary flare. The finished product is just over 3,800 s.f and includes three bedrooms, a bunk room, 4 bathrooms, home bar, three fireplaces and a finished bonus room over the garage complete with a bathroom and sleeping accommodations.

Dovetail drawers - cerused white oak - liquor storage in the pull out drawers of the minibar
Modelo de bar en casa con fregadero lineal tradicional renovado de tamaño medio con fregadero bajoencimera, armarios estilo shaker, puertas de armario de madera clara, salpicadero verde, salpicadero de losas de piedra, suelo de madera en tonos medios, suelo marrón y encimeras grises
Modelo de bar en casa con fregadero lineal tradicional renovado de tamaño medio con fregadero bajoencimera, armarios estilo shaker, puertas de armario de madera clara, salpicadero verde, salpicadero de losas de piedra, suelo de madera en tonos medios, suelo marrón y encimeras grises

Foto de bar en casa con fregadero lineal clásico renovado con suelo de madera clara, armarios estilo shaker, puertas de armario azules, salpicadero con efecto espejo y encimeras negras

This rustic-inspired basement includes an entertainment area, two bars, and a gaming area. The renovation created a bathroom and guest room from the original office and exercise room. To create the rustic design the renovation used different naturally textured finishes, such as Coretec hard pine flooring, wood-look porcelain tile, wrapped support beams, walnut cabinetry, natural stone backsplashes, and fireplace surround,

Ejemplo de bar en casa con fregadero lineal actual con fregadero bajoencimera, armarios con paneles lisos, puertas de armario blancas, suelo gris y encimeras grises

We think this centrally located custom metal/brass bar is an entertainers dream!
©David Lauer Photography
Diseño de bar en casa con fregadero lineal rústico de tamaño medio con armarios con paneles lisos
Diseño de bar en casa con fregadero lineal rústico de tamaño medio con armarios con paneles lisos
7.741 fotos de bares en casa con fregadero lineales
2