4.136 fotos de bares en casa con fregadero clásicos renovados
Filtrar por
Presupuesto
Ordenar por:Popular hoy
101 - 120 de 4136 fotos
Artículo 1 de 3
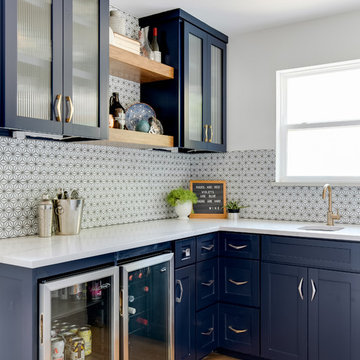
Diseño de bar en casa con fregadero en L tradicional renovado con fregadero bajoencimera, armarios estilo shaker, puertas de armario azules, salpicadero multicolor y encimeras blancas
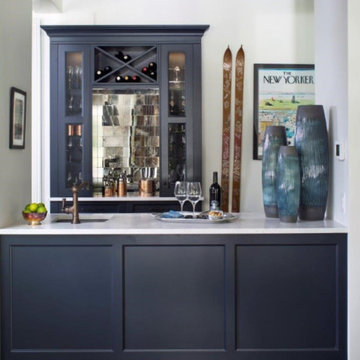
Ejemplo de bar en casa con fregadero de galera clásico renovado de tamaño medio con fregadero bajoencimera, armarios tipo vitrina, puertas de armario azules, encimera de mármol, suelo de madera oscura, suelo marrón y encimeras blancas
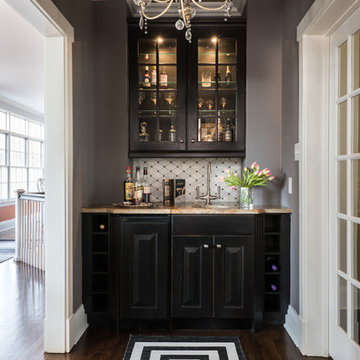
Bar area gets a make-over with new back splash and fresh paint. Sherwin Williams "Dovetail" 7018 on walls and #6989 Domino on bar, We used Indoor/outdoor rug for those red wine spills . For the ceiling we chose to have it Gold leafed .
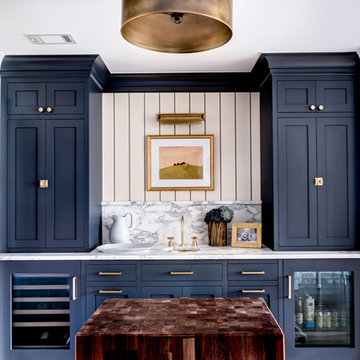
Wet bar in our French Beret paint with brass hardware and fixtures. Wine and beverage center by Marvel.
Imagen de bar en casa con fregadero lineal tradicional renovado con fregadero bajoencimera, armarios estilo shaker, puertas de armario azules, encimera de mármol, salpicadero blanco y salpicadero de mármol
Imagen de bar en casa con fregadero lineal tradicional renovado con fregadero bajoencimera, armarios estilo shaker, puertas de armario azules, encimera de mármol, salpicadero blanco y salpicadero de mármol

Modelo de bar en casa con fregadero en L tradicional renovado de tamaño medio con fregadero bajoencimera, armarios estilo shaker, puertas de armario blancas, encimera de mármol, salpicadero rojo, salpicadero de ladrillos, suelo de madera clara y suelo marrón
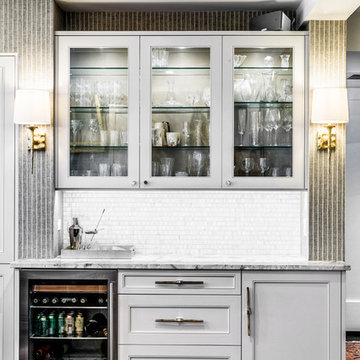
Ejemplo de bar en casa con fregadero lineal clásico renovado de tamaño medio sin pila con armarios tipo vitrina, puertas de armario blancas, encimera de granito, salpicadero blanco, salpicadero de azulejos de piedra, suelo de madera oscura y suelo marrón

The homeowner felt closed-in with a small entry to the kitchen which blocked off all visual and audio connections to the rest of the first floor. The small and unimportant entry to the kitchen created a bottleneck of circulation between rooms. Our goal was to create an open connection between 1st floor rooms, make the kitchen a focal point and improve general circulation.
We removed the major wall between the kitchen & dining room to open up the site lines and expose the full extent of the first floor. We created a new cased opening that framed the kitchen and made the rear Palladian style windows a focal point. White cabinetry was used to keep the kitchen bright and a sharp contrast against the wood floors and exposed brick. We painted the exposed wood beams white to highlight the hand-hewn character.
The open kitchen has created a social connection throughout the entire first floor. The communal effect brings this family of four closer together for all occasions. The island table has become the hearth where the family begins and ends there day. It's the perfect room for breaking bread in the most casual and communal way.

Approx. 1800 square foot basement where client wanted to break away from their more formal main level. Requirements included a TV area, bar, game room, guest bedroom and bath. Having previously remolded the main level of this home; Home Expressions Interiors was contracted to design and build a space that is kid friendly and equally comfortable for adult entertaining. Mercury glass pendant fixtures coupled with rustic beams and gray stained wood planks are the highlights of the bar area. Heavily grouted brick walls add character and warmth to the back bar and media area. Gray walls with lighter hued ceilings along with simple craftsman inspired columns painted crisp white maintain a fresh and airy feel. Wood look porcelain tile helps complete a space that is durable and ready for family fun.
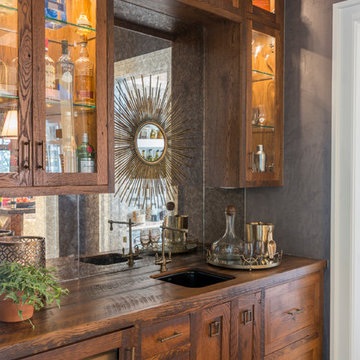
Ejemplo de bar en casa con fregadero clásico renovado con fregadero bajoencimera, armarios tipo vitrina y puertas de armario de madera oscura

Crafted with meticulous attention to detail, this bar boasts luxurious brass fixtures that lend a touch of opulence. The glistening marble backsplash adds a sense of grandeur, creating a stunning focal point that commands attention.
Designed with a family in mind, this bar seamlessly blends style and practicality. It's a space where you can gather with loved ones, creating cherished memories while enjoying your favorite beverages. Whether you're hosting intimate gatherings or simply unwinding after a long day, this bar caters to your every need!

Foto de bar en casa con fregadero en L tradicional renovado de tamaño medio con fregadero bajoencimera, armarios estilo shaker, puertas de armario blancas, encimera de cuarzo compacto, salpicadero blanco, salpicadero de azulejos tipo metro, suelo marrón, encimeras blancas y suelo de madera clara
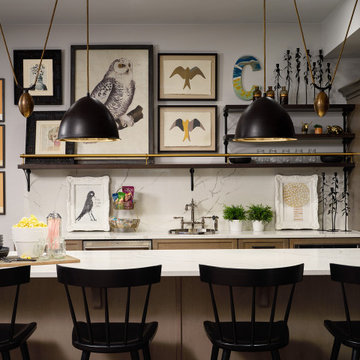
Basement home bar with moody accents.
Ejemplo de bar en casa con fregadero de galera clásico renovado de tamaño medio con fregadero bajoencimera, salpicadero blanco, salpicadero de mármol y encimeras blancas
Ejemplo de bar en casa con fregadero de galera clásico renovado de tamaño medio con fregadero bajoencimera, salpicadero blanco, salpicadero de mármol y encimeras blancas

The client wanted to add in a basement bar to the living room space, so we took some unused space in the storage area and gained the bar space. We updated all of the flooring, paint and removed the living room built-ins. We also added stone to the fireplace and a mantle.

Transitional wet bar built into the wall with built-in shelving, inset wood cabinetry, white countertop, stainless steel faucet, and dark hardwood flooring.
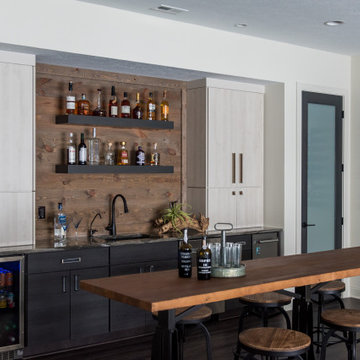
This modern transitional home was designed for a family of four and their pets. Our studio used wood detailing and medium wood floors to give the home a warm, welcoming vibe. We used a variety of statement lights to add drama to the look, and the furniture is comfortable and complements the bright palette of the home. Photographer - Sarah Shields
---
Project completed by Wendy Langston's Everything Home interior design firm, which serves Carmel, Zionsville, Fishers, Westfield, Noblesville, and Indianapolis.
For more about Everything Home, click here: https://everythinghomedesigns.com/

Imagen de bar en casa con fregadero lineal clásico renovado pequeño con armarios con paneles empotrados, puertas de armario blancas, encimera de cuarzo compacto, salpicadero verde, salpicadero de mármol, suelo de madera en tonos medios, suelo marrón y encimeras blancas
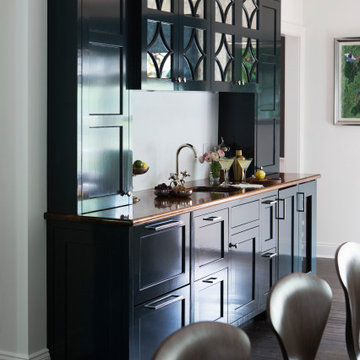
Imagen de bar en casa con fregadero lineal tradicional renovado de tamaño medio con fregadero bajoencimera, armarios estilo shaker, puertas de armario negras, encimera de madera, suelo marrón y encimeras marrones
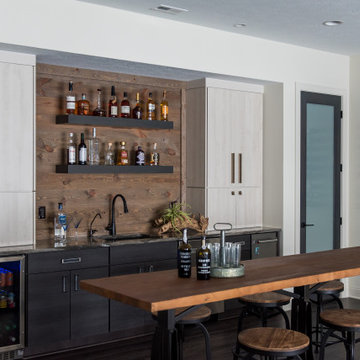
This modern transitional home was designed for a family of four and their pets. Our Indianapolis studio used wood detailing and medium wood floors to give the home a warm, welcoming vibe. We used a variety of statement lights to add drama to the look, and the furniture is comfortable and complements the bright palette of the home. Photographer - Sarah Shields
---
Project completed by Wendy Langston's Everything Home interior design firm, which serves Carmel, Zionsville, Fishers, Westfield, Noblesville, and Indianapolis.
For more about Everything Home, click here: https://everythinghomedesigns.com/
To learn more about this project, click here: https://everythinghomedesigns.com/portfolio/country-club-living/

Diseño de bar en casa con fregadero en L tradicional renovado de tamaño medio con fregadero bajoencimera, armarios con paneles empotrados, puertas de armario negras, encimera de cuarzo compacto, salpicadero blanco, salpicadero de mármol, suelo de madera clara, suelo marrón y encimeras blancas
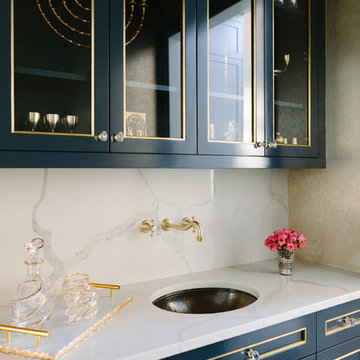
Photo Credit:
Aimée Mazzenga
Ejemplo de bar en casa con fregadero lineal clásico renovado de tamaño medio con fregadero bajoencimera, puertas de armario azules, salpicadero blanco, encimeras blancas, armarios tipo vitrina, encimera de mármol y salpicadero de mármol
Ejemplo de bar en casa con fregadero lineal clásico renovado de tamaño medio con fregadero bajoencimera, puertas de armario azules, salpicadero blanco, encimeras blancas, armarios tipo vitrina, encimera de mármol y salpicadero de mármol
4.136 fotos de bares en casa con fregadero clásicos renovados
6