428 fotos de bares en casa con encimera de mármol y suelo de madera clara
Filtrar por
Presupuesto
Ordenar por:Popular hoy
1 - 20 de 428 fotos

Diseño de bar en casa lineal clásico renovado sin pila con armarios estilo shaker, puertas de armario de madera clara, encimera de mármol, salpicadero blanco, salpicadero de azulejos tipo metro, suelo de madera clara, suelo beige y encimeras blancas

Imagen de bar en casa con fregadero lineal tradicional renovado con fregadero bajoencimera, armarios tipo vitrina, puertas de armario grises, salpicadero blanco, suelo de madera clara, suelo beige, encimera de mármol, salpicadero de mármol y encimeras blancas

Below Buchanan is a basement renovation that feels as light and welcoming as one of our outdoor living spaces. The project is full of unique details, custom woodworking, built-in storage, and gorgeous fixtures. Custom carpentry is everywhere, from the built-in storage cabinets and molding to the private booth, the bar cabinetry, and the fireplace lounge.
Creating this bright, airy atmosphere was no small challenge, considering the lack of natural light and spatial restrictions. A color pallet of white opened up the space with wood, leather, and brass accents bringing warmth and balance. The finished basement features three primary spaces: the bar and lounge, a home gym, and a bathroom, as well as additional storage space. As seen in the before image, a double row of support pillars runs through the center of the space dictating the long, narrow design of the bar and lounge. Building a custom dining area with booth seating was a clever way to save space. The booth is built into the dividing wall, nestled between the support beams. The same is true for the built-in storage cabinet. It utilizes a space between the support pillars that would otherwise have been wasted.
The small details are as significant as the larger ones in this design. The built-in storage and bar cabinetry are all finished with brass handle pulls, to match the light fixtures, faucets, and bar shelving. White marble counters for the bar, bathroom, and dining table bring a hint of Hollywood glamour. White brick appears in the fireplace and back bar. To keep the space feeling as lofty as possible, the exposed ceilings are painted black with segments of drop ceilings accented by a wide wood molding, a nod to the appearance of exposed beams. Every detail is thoughtfully chosen right down from the cable railing on the staircase to the wood paneling behind the booth, and wrapping the bar.

Modelo de bar en casa lineal contemporáneo pequeño sin pila con puertas de armario de madera oscura, encimera de mármol, salpicadero beige, suelo de madera clara, suelo marrón y encimeras negras

Photo credit Stylish Productions
Tile selection by Splendor Styling
Modelo de bar en casa lineal clásico renovado pequeño con fregadero bajoencimera, armarios con paneles empotrados, puertas de armario de madera en tonos medios, encimera de mármol, salpicadero multicolor, salpicadero de metal, suelo de madera clara y encimeras blancas
Modelo de bar en casa lineal clásico renovado pequeño con fregadero bajoencimera, armarios con paneles empotrados, puertas de armario de madera en tonos medios, encimera de mármol, salpicadero multicolor, salpicadero de metal, suelo de madera clara y encimeras blancas
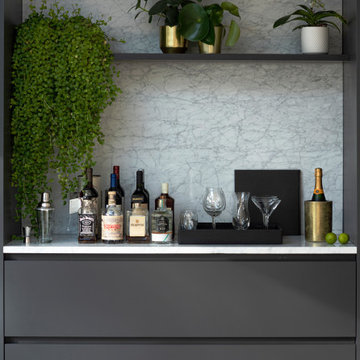
Foto de bar en casa contemporáneo grande con puertas de armario grises, encimera de mármol y suelo de madera clara

Designed By: Robby & Lisa Griffin
Photios By: Desired Photo
Foto de bar en casa con fregadero lineal contemporáneo pequeño con fregadero bajoencimera, armarios estilo shaker, puertas de armario beige, encimera de mármol, salpicadero marrón, salpicadero de azulejos de vidrio, suelo de madera clara y suelo marrón
Foto de bar en casa con fregadero lineal contemporáneo pequeño con fregadero bajoencimera, armarios estilo shaker, puertas de armario beige, encimera de mármol, salpicadero marrón, salpicadero de azulejos de vidrio, suelo de madera clara y suelo marrón
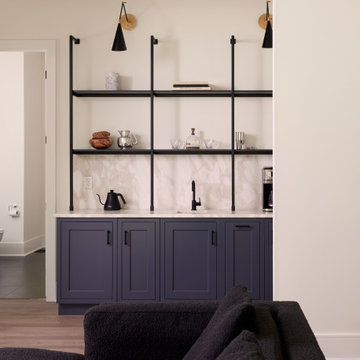
Come make your coffee/tea over here in the wet bar. Open to the relaxing living room / kitchen.
Ejemplo de bar en casa con fregadero de galera minimalista grande con fregadero bajoencimera, encimera de mármol, salpicadero blanco, salpicadero de azulejos de vidrio, suelo de madera clara, suelo marrón y encimeras blancas
Ejemplo de bar en casa con fregadero de galera minimalista grande con fregadero bajoencimera, encimera de mármol, salpicadero blanco, salpicadero de azulejos de vidrio, suelo de madera clara, suelo marrón y encimeras blancas
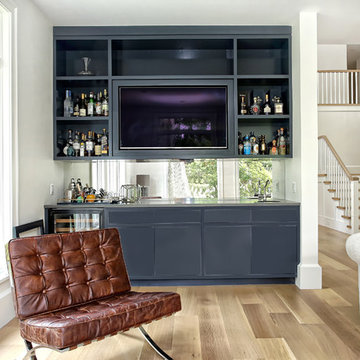
Imagen de bar en casa con fregadero lineal clásico renovado grande con fregadero bajoencimera, armarios con paneles lisos, puertas de armario azules, encimera de mármol, salpicadero con efecto espejo, suelo de madera clara y suelo beige
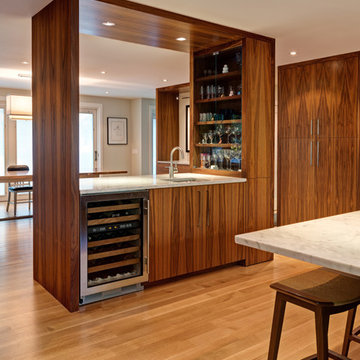
Imagen de bar en casa con fregadero lineal contemporáneo de tamaño medio con fregadero bajoencimera, armarios con paneles lisos, puertas de armario de madera oscura, encimera de mármol y suelo de madera clara

This house has a cool modern vibe, but the pre-rennovation layout was not working for these homeowners. We were able to take their vision of an open kitchen and living area and make it come to life. Simple, clean lines and a large great room are now in place. We tore down dividing walls and came up with an all new layout. These homeowners are absolutely loving their home with their new spaces! Design by Hatfield Builders | Photography by Versatile Imaging

Modelo de bar en casa con fregadero lineal clásico renovado de tamaño medio con fregadero integrado, armarios con paneles lisos, puertas de armario azules, salpicadero gris, salpicadero de vidrio templado, suelo de madera clara, suelo beige y encimera de mármol

This new construction features a modern design and all the amenities you need for comfortable living. The white marble island in the kitchen is a standout feature, perfect for entertaining guests or enjoying a quiet morning breakfast. The white cabinets and wood flooring also add a touch of warmth and sophistication. And let's not forget about the white marble walls in the kitchen- they bring a sleek and cohesive look to the space. This home is perfect for anyone looking for a modern and stylish living space.

Diseño de bar en casa lineal moderno pequeño sin pila con armarios con paneles lisos, puertas de armario de madera clara, encimera de mármol, salpicadero blanco, salpicadero de mármol, suelo de madera clara, suelo marrón y encimeras multicolor
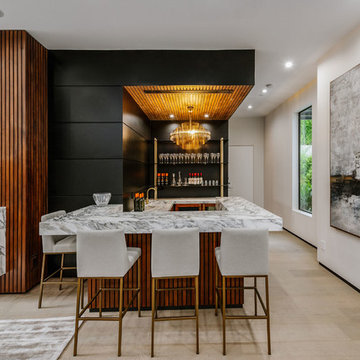
Imagen de bar en casa con barra de bar en U actual grande con armarios abiertos, puertas de armario negras, encimera de mármol, suelo de madera clara y fregadero integrado

Modelo de bar en casa lineal vintage pequeño con armarios con paneles lisos, puertas de armario azules, encimera de mármol, salpicadero de ladrillos, suelo de madera clara y encimeras grises

Experience the newest masterpiece by XPC Investment with California Contemporary design by Jessica Koltun Home in Forest Hollow. This gorgeous home on nearly a half acre lot with a pool has been superbly rebuilt with unparalleled style & custom craftsmanship offering a functional layout for entertaining & everyday living. The open floor plan is flooded with natural light and filled with design details including white oak engineered flooring, cement fireplace, custom wall and ceiling millwork, floating shelves, soft close cabinetry, marble countertops and much more. Amenities include a dedicated study, formal dining room, a kitchen with double islands, gas range, built in refrigerator, and butler wet bar. Retire to your Owner's suite featuring private access to your lush backyard, a generous shower & walk-in closet. Soak up the sun, or be the life of the party in your private, oversized backyard with pool perfect for entertaining. This home combines the very best of location and style!

Foto de bar en casa lineal actual pequeño sin pila con puertas de armario de madera oscura, encimera de mármol, salpicadero beige, suelo de madera clara, suelo marrón y encimeras negras

Diseño de bar en casa de galera minimalista de tamaño medio sin pila con armarios con paneles lisos, puertas de armario negras, encimera de mármol, salpicadero blanco, salpicadero de mármol y suelo de madera clara
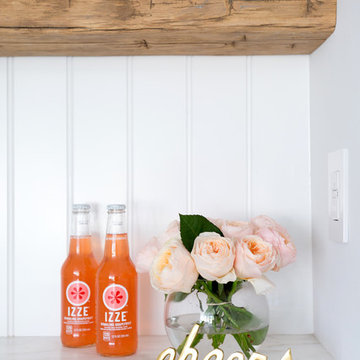
Built-in Bar
Ejemplo de bar en casa con fregadero lineal clásico renovado pequeño sin pila con armarios estilo shaker, puertas de armario blancas, encimera de mármol, salpicadero blanco, salpicadero de madera y suelo de madera clara
Ejemplo de bar en casa con fregadero lineal clásico renovado pequeño sin pila con armarios estilo shaker, puertas de armario blancas, encimera de mármol, salpicadero blanco, salpicadero de madera y suelo de madera clara
428 fotos de bares en casa con encimera de mármol y suelo de madera clara
1