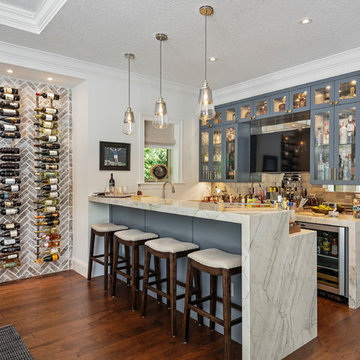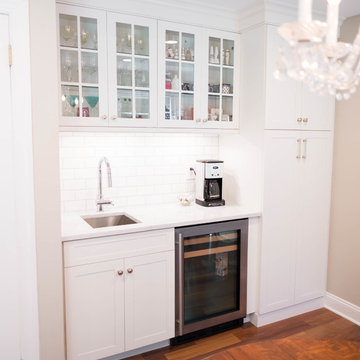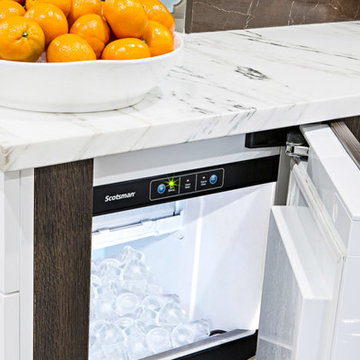3.243 fotos de bares en casa con encimera de mármol y encimera de laminado
Filtrar por
Presupuesto
Ordenar por:Popular hoy
1 - 20 de 3243 fotos
Artículo 1 de 3

Foto de bar en casa con fregadero lineal tradicional con fregadero bajoencimera, armarios con rebordes decorativos, puertas de armario blancas, encimera de mármol, salpicadero beige y salpicadero de azulejos tipo metro

Wine is one of the few things in life that improves with age.
But it can also rapidly deteriorate. The three factors that have the most direct impact on a wine's condition are light, humidity and temperature. Because wine can often be expensive and often appreciate in value, security is another issue.
This basement-remodeling project began with ensuring the quality and security of the owner’s wine collection. Even more important, the remodeled basement had to become an inviting place for entertaining family and friends.
A wet bar/entertainment area became the centerpiece of the design. Cherry wood cabinets and stainless steel appliances complement the counter tops, which are made with a special composite material and designed for bar glassware - softer to the touch than granite.
Unused space below the stairway was turned into a secure wine storage room, and another cherry wood cabinet holds 300 bottles of wine in a humidity and temperature controlled refrigeration unit.
The basement remodeling project also includes an entertainment center and cozy fireplace. The basement-turned-entertainment room is controlled with a two-zone heating system to moderate both temperature and humidity.
To infuse a nautical theme a custom stairway post was created to simulate the mast from a 1905 vintage sailboat. The mast/post was hand-crafted from mahogany and steel banding.

Tony Soluri Photography
Modelo de bar en casa con fregadero lineal actual de tamaño medio con fregadero bajoencimera, armarios tipo vitrina, puertas de armario blancas, encimera de mármol, salpicadero blanco, salpicadero con efecto espejo, suelo de baldosas de cerámica, suelo negro y encimeras negras
Modelo de bar en casa con fregadero lineal actual de tamaño medio con fregadero bajoencimera, armarios tipo vitrina, puertas de armario blancas, encimera de mármol, salpicadero blanco, salpicadero con efecto espejo, suelo de baldosas de cerámica, suelo negro y encimeras negras

Imagen de bar en casa con fregadero rústico con fregadero bajoencimera, armarios tipo vitrina, puertas de armario de madera en tonos medios, salpicadero multicolor, salpicadero de azulejos de piedra, suelo de madera oscura y encimera de mármol

What started as a kitchen and two-bathroom remodel evolved into a full home renovation plus conversion of the downstairs unfinished basement into a permitted first story addition, complete with family room, guest suite, mudroom, and a new front entrance. We married the midcentury modern architecture with vintage, eclectic details and thoughtful materials.

Modelo de bar en casa con fregadero de galera escandinavo de tamaño medio con armarios estilo shaker, puertas de armario verdes, encimera de mármol, salpicadero blanco, salpicadero de losas de piedra y encimeras blancas

Beauty meets practicality in this Florida Contemporary on a Boca golf course. The indoor – outdoor connection is established by running easy care wood-look porcelain tiles from the patio to all the public rooms. The clean-lined slab door has a narrow-raised perimeter trim, while a combination of rift-cut white oak and “Super White” balances earthy with bright. Appliances are paneled for continuity. Dramatic LED lighting illuminates the toe kicks and the island overhang.
Instead of engineered quartz, these countertops are engineered marble: “Unique Statuario” by Compac. The same material is cleverly used for carved island panels that resemble cabinet doors. White marble chevron mosaics lend texture and depth to the backsplash.
The showstopper is the divider between the secondary sink and living room. Fashioned from brushed gold square metal stock, its grid-and-rectangle motif references the home’s entry door. Wavy glass obstructs kitchen mess, yet still admits light. Brushed gold straps on the white hood tie in with the divider. Gold hardware, faucets and globe pendants add glamour.
In the pantry, kitchen cabinetry is repeated, but here in all white with Caesarstone countertops. Flooring is laid diagonally. Matching panels front the wine refrigerator. Open cabinets display glassware and serving pieces.
This project was done in collaboration with JBD JGA Design & Architecture and NMB Home Management Services LLC. Bilotta Designer: Randy O’Kane. Photography by Nat Rea.
Description written by Paulette Gambacorta adapted for Houzz.

Ejemplo de bar en casa de galera clásico renovado pequeño con fregadero bajoencimera, armarios con paneles lisos, puertas de armario grises, encimera de mármol, salpicadero blanco, salpicadero de mármol, suelo de madera oscura, suelo marrón y encimeras blancas

Blue and gold finishes with marble counter tops, featuring a wine cooler and rack.
Diseño de bar en casa lineal clásico renovado de tamaño medio sin pila con armarios con paneles empotrados, puertas de armario azules, encimera de mármol, salpicadero verde, salpicadero de mármol, suelo de madera oscura, encimeras grises y suelo marrón
Diseño de bar en casa lineal clásico renovado de tamaño medio sin pila con armarios con paneles empotrados, puertas de armario azules, encimera de mármol, salpicadero verde, salpicadero de mármol, suelo de madera oscura, encimeras grises y suelo marrón

This wet bar is situated in a corner of the dining room adjacent to the screened porch entrance for easy warm weather serving. Black shaker cabinets with antiqued glass fall in with the old glass of the original Dutch door.

Les propriétaires ont voulu créer une atmosphère poétique et raffinée. Le contraste des couleurs apporte lumière et caractère à cet appartement. Nous avons rénové tous les éléments d'origine de l'appartement.

Imagen de bar en casa con barra de bar en U clásico grande con suelo de madera oscura, suelo marrón, fregadero bajoencimera, armarios tipo vitrina, puertas de armario negras, encimera de mármol, salpicadero negro, salpicadero de losas de piedra y encimeras negras

Imagen de bar en casa con fregadero de galera de estilo de casa de campo grande con fregadero encastrado, armarios con paneles empotrados, puertas de armario de madera en tonos medios, salpicadero de vidrio templado, suelo de baldosas de cerámica, suelo multicolor, encimeras grises y encimera de laminado

Rickie Agapito
Imagen de bar en casa con barra de bar marinero con armarios tipo vitrina, puertas de armario grises, encimera de mármol, salpicadero de metal, suelo de madera oscura y encimeras blancas
Imagen de bar en casa con barra de bar marinero con armarios tipo vitrina, puertas de armario grises, encimera de mármol, salpicadero de metal, suelo de madera oscura y encimeras blancas

Ashley Avila
Imagen de bar en casa con fregadero lineal tradicional pequeño con fregadero bajoencimera, puertas de armario blancas, encimera de mármol, salpicadero blanco, salpicadero de mármol, suelo de madera en tonos medios, armarios tipo vitrina y encimeras blancas
Imagen de bar en casa con fregadero lineal tradicional pequeño con fregadero bajoencimera, puertas de armario blancas, encimera de mármol, salpicadero blanco, salpicadero de mármol, suelo de madera en tonos medios, armarios tipo vitrina y encimeras blancas

Dustin.Peck.Photography.Inc
Ejemplo de bar en casa con fregadero lineal clásico renovado de tamaño medio con fregadero bajoencimera, puertas de armario azules, encimera de mármol, suelo de madera en tonos medios, suelo marrón, armarios con paneles empotrados, salpicadero multicolor y encimeras beige
Ejemplo de bar en casa con fregadero lineal clásico renovado de tamaño medio con fregadero bajoencimera, puertas de armario azules, encimera de mármol, suelo de madera en tonos medios, suelo marrón, armarios con paneles empotrados, salpicadero multicolor y encimeras beige

Imagen de bar en casa con fregadero lineal clásico renovado pequeño con fregadero bajoencimera, armarios estilo shaker, puertas de armario blancas, encimera de mármol, salpicadero blanco, salpicadero de azulejos tipo metro, suelo de madera en tonos medios y suelo marrón

Photos by ZackBenson.com
The perfect eclectic kitchen, designed around a professional chef. This kitchen features custom cabinets by Wood-Mode, SieMatic and Woodland cabinets. White marble cabinets cover the island with a custom leg. This highly functional kitchen features a Wolf Range with a steamer and fryer on each side of the range under the large custom cutting boards. Polished brass toe kicks bring this kitchen to the next level.

This transitional timber frame home features a wrap-around porch designed to take advantage of its lakeside setting and mountain views. Natural stone, including river rock, granite and Tennessee field stone, is combined with wavy edge siding and a cedar shingle roof to marry the exterior of the home with it surroundings. Casually elegant interiors flow into generous outdoor living spaces that highlight natural materials and create a connection between the indoors and outdoors.
Photography Credit: Rebecca Lehde, Inspiro 8 Studios

Ejemplo de bar en casa con fregadero en L minimalista de tamaño medio con fregadero bajoencimera, armarios estilo shaker, puertas de armario de madera en tonos medios, encimera de mármol, salpicadero multicolor, suelo de madera en tonos medios y suelo marrón
3.243 fotos de bares en casa con encimera de mármol y encimera de laminado
1