1.354 fotos de bares en casa con barra de bar en L
Filtrar por
Presupuesto
Ordenar por:Popular hoy
1 - 20 de 1354 fotos
Artículo 1 de 3
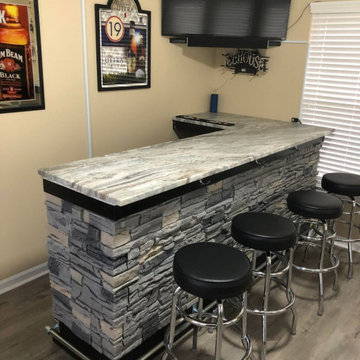
Cliff had a home bar that he wanted to make a little extra special by using GenStone's Northern Slate Stacked Stone panels for the project. The faux stone beautifully matches the granite countertop of the bar and looks great next to the bar stools.

Imagen de bar en casa con barra de bar en L industrial de tamaño medio con fregadero bajoencimera, armarios estilo shaker, puertas de armario negras, encimera de granito, salpicadero multicolor, salpicadero de ladrillos, suelo de madera clara, suelo marrón y encimeras negras
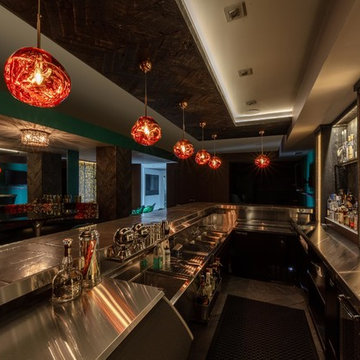
The major objective of this home was to craft something entirely unique; based on our client’s international travels, and tailored to their ideal lifestyle. Every detail, selection and method was individual to this project. The design included personal touches like a dog shower for their Great Dane, a bar downstairs to entertain, and a TV tucked away in the den instead of on display in the living room.
Great design doesn’t just happen. It’s a product of work, thought and exploration. For our clients, they looked to hotels they love in New York and Croatia, Danish design, and buildings that are architecturally artistic and ideal for displaying art. Our part was to take these ideas and actually build them. Every door knob, hinge, material, color, etc. was meticulously researched and crafted. Most of the selections are custom built either by us, or by hired craftsman.

Modelo de bar en casa con barra de bar en L actual grande con fregadero bajoencimera, encimera de granito, salpicadero multicolor, salpicadero de losas de piedra, suelo de madera en tonos medios, suelo marrón y encimeras multicolor
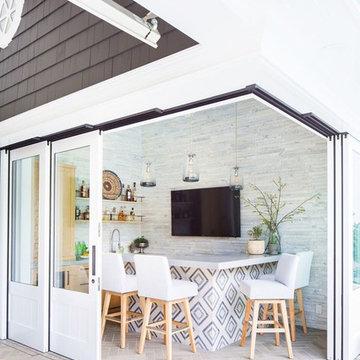
Ryan Garvin
Foto de bar en casa con barra de bar en L clásico renovado con armarios estilo shaker, puertas de armario de madera clara y suelo de ladrillo
Foto de bar en casa con barra de bar en L clásico renovado con armarios estilo shaker, puertas de armario de madera clara y suelo de ladrillo

Diseño de bar en casa con barra de bar en L tradicional renovado grande con fregadero bajoencimera, puertas de armario grises, salpicadero multicolor, salpicadero de azulejos en listel, suelo de madera oscura, armarios con rebordes decorativos, encimera de cuarcita, suelo gris y encimeras grises
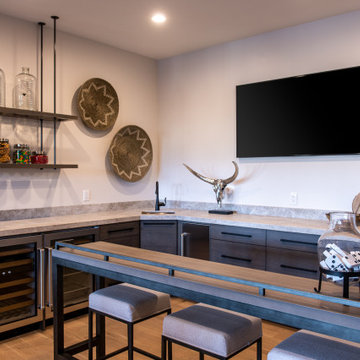
Foto de bar en casa con barra de bar en L contemporáneo de tamaño medio con fregadero bajoencimera, armarios con paneles lisos, puertas de armario de madera oscura, salpicadero verde, suelo de madera en tonos medios, suelo beige y encimeras grises

Ejemplo de bar en casa con barra de bar en L campestre con fregadero bajoencimera, armarios estilo shaker, puertas de armario verdes, salpicadero blanco, salpicadero de azulejos tipo metro, suelo de madera en tonos medios, suelo marrón y encimeras grises

Modelo de bar en casa con barra de bar en L industrial grande con fregadero integrado, armarios con paneles lisos, puertas de armario marrones, encimera de madera, salpicadero negro, salpicadero de ladrillos, suelo de madera oscura, suelo marrón y encimeras marrones

Amy Bartlam
Diseño de bar en casa con barra de bar en L clásico grande con fregadero bajoencimera, armarios abiertos, puertas de armario blancas, encimera de granito, salpicadero verde, suelo de madera oscura, suelo marrón y encimeras negras
Diseño de bar en casa con barra de bar en L clásico grande con fregadero bajoencimera, armarios abiertos, puertas de armario blancas, encimera de granito, salpicadero verde, suelo de madera oscura, suelo marrón y encimeras negras
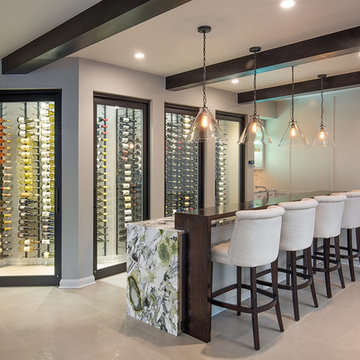
Imagen de bar en casa con barra de bar en L actual con armarios estilo shaker, puertas de armario blancas y suelo beige
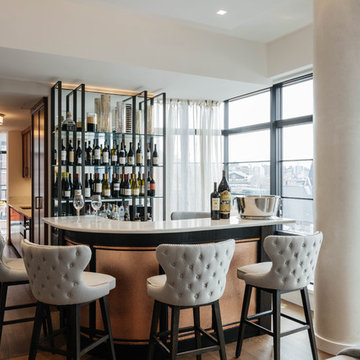
Foto de bar en casa con barra de bar en L contemporáneo con salpicadero con efecto espejo, suelo de madera oscura, suelo marrón y encimeras blancas
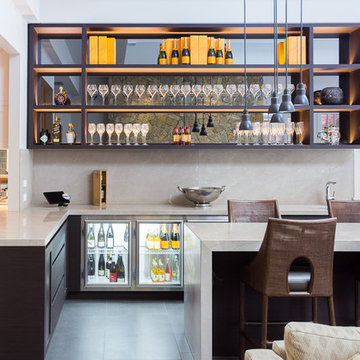
Brett Holmberg
Modelo de bar en casa con barra de bar en L contemporáneo grande con puertas de armario de madera en tonos medios, salpicadero beige, salpicadero de losas de piedra, suelo gris, encimeras grises y armarios abiertos
Modelo de bar en casa con barra de bar en L contemporáneo grande con puertas de armario de madera en tonos medios, salpicadero beige, salpicadero de losas de piedra, suelo gris, encimeras grises y armarios abiertos
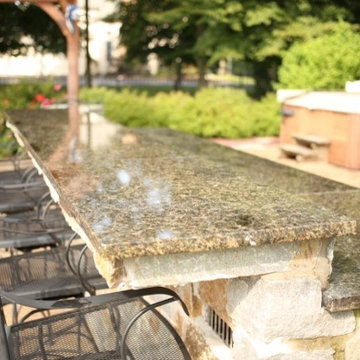
Gabelli Studio
Ejemplo de bar en casa con barra de bar en L minimalista de tamaño medio con encimera de granito y suelo de cemento
Ejemplo de bar en casa con barra de bar en L minimalista de tamaño medio con encimera de granito y suelo de cemento
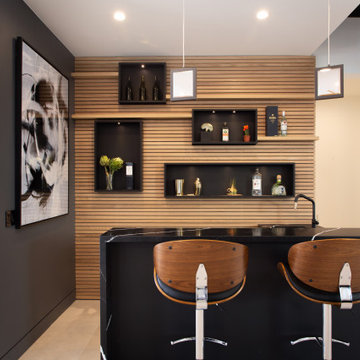
Foto de bar en casa con barra de bar en L contemporáneo de tamaño medio con fregadero bajoencimera, puertas de armario negras, suelo de baldosas de porcelana, suelo beige y encimeras negras

The Foundry is a locally owned and operated nonprofit company, We were privileged to work with them in finishing the Coffee and Bar Space. With specific design and functions, we helped create a workable space with function and design.
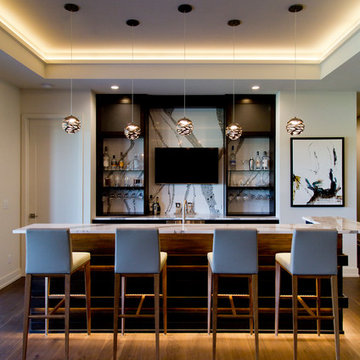
Imagen de bar en casa con barra de bar en L actual grande con fregadero bajoencimera, encimera de granito, salpicadero multicolor, salpicadero de losas de piedra, suelo de madera en tonos medios, suelo marrón y encimeras multicolor
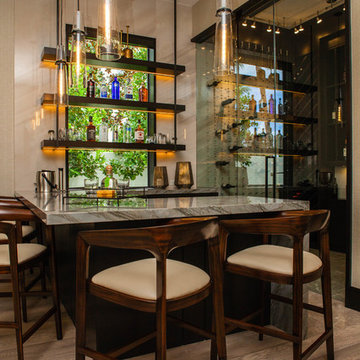
Imagen de bar en casa con barra de bar en L contemporáneo de tamaño medio con armarios con paneles lisos, puertas de armario de madera en tonos medios, encimera de granito, suelo de madera en tonos medios, suelo marrón y encimeras multicolor

Foto de bar en casa con barra de bar en L tradicional renovado de tamaño medio con fregadero bajoencimera, armarios tipo vitrina, puertas de armario negras, encimera de granito, salpicadero blanco, salpicadero de azulejos de piedra, suelo laminado, suelo gris y encimeras beige

As a wholesale importer and distributor of tile, brick, and stone, we maintain a significant inventory to supply dealers, designers, architects, and tile setters. Although we only sell to the trade, our showroom is open to the public for product selection.
We have five showrooms in the Northwest and are the premier tile distributor for Idaho, Montana, Wyoming, and Eastern Washington. Our corporate branch is located in Boise, Idaho.
1.354 fotos de bares en casa con barra de bar en L
1