99 fotos de bares en casa con armarios con rebordes decorativos y encimeras grises
Filtrar por
Presupuesto
Ordenar por:Popular hoy
1 - 20 de 99 fotos

Foto de bar en casa de galera clásico renovado grande con armarios con rebordes decorativos, puertas de armario blancas, encimera de cuarcita, salpicadero multicolor, salpicadero con mosaicos de azulejos, suelo de madera en tonos medios, suelo marrón y encimeras grises

Situated on prime waterfront slip, the Pine Tree House could float we used so much wood.
This project consisted of a complete package. Built-In lacquer wall unit with custom cabinetry & LED lights, walnut floating vanities, credenzas, walnut slat wood bar with antique mirror backing.
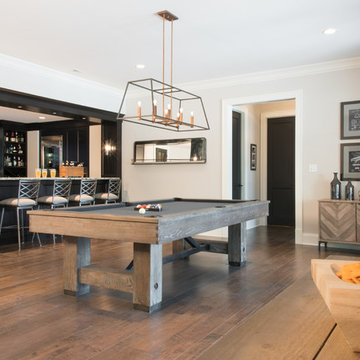
Imagen de bar en casa con fregadero clásico grande con armarios con rebordes decorativos, puertas de armario negras, encimera de cuarzo compacto y encimeras grises
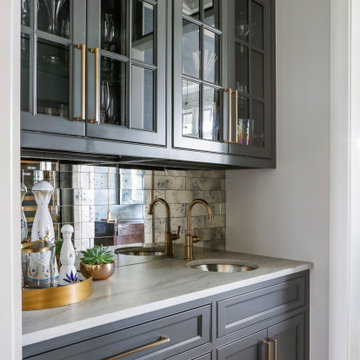
Modelo de bar en casa con fregadero de galera de estilo de casa de campo grande con fregadero bajoencimera, armarios con rebordes decorativos, puertas de armario grises, encimera de cuarcita, salpicadero con efecto espejo, suelo de madera en tonos medios, suelo marrón y encimeras grises
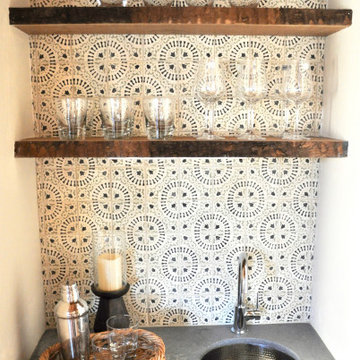
Foto de bar en casa con fregadero lineal rural pequeño con fregadero bajoencimera, armarios con rebordes decorativos, puertas de armario verdes, encimera de cuarzo compacto, salpicadero multicolor, salpicadero de azulejos de terracota, suelo laminado, suelo marrón y encimeras grises
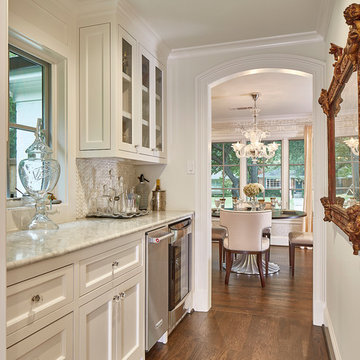
Ken Vaughan - Vaughan Creative Media
Diseño de bar en casa con fregadero lineal clásico renovado sin pila con armarios con rebordes decorativos, puertas de armario blancas, encimera de mármol, salpicadero verde, salpicadero de azulejos de piedra, suelo de madera en tonos medios, suelo marrón y encimeras grises
Diseño de bar en casa con fregadero lineal clásico renovado sin pila con armarios con rebordes decorativos, puertas de armario blancas, encimera de mármol, salpicadero verde, salpicadero de azulejos de piedra, suelo de madera en tonos medios, suelo marrón y encimeras grises

Ejemplo de bar en casa con fregadero en L clásico renovado de tamaño medio con fregadero bajoencimera, armarios con rebordes decorativos, puertas de armario azules, encimera de granito, salpicadero multicolor, salpicadero de azulejos de vidrio, moqueta, suelo multicolor y encimeras grises
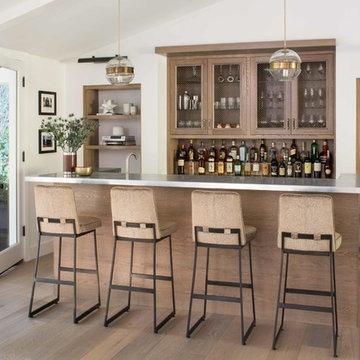
Photo: Meghan Bob Photo
Imagen de bar en casa con barra de bar de galera de estilo de casa de campo de tamaño medio con fregadero encastrado, armarios con rebordes decorativos, puertas de armario de madera oscura, encimera de zinc, encimeras grises y suelo de madera clara
Imagen de bar en casa con barra de bar de galera de estilo de casa de campo de tamaño medio con fregadero encastrado, armarios con rebordes decorativos, puertas de armario de madera oscura, encimera de zinc, encimeras grises y suelo de madera clara
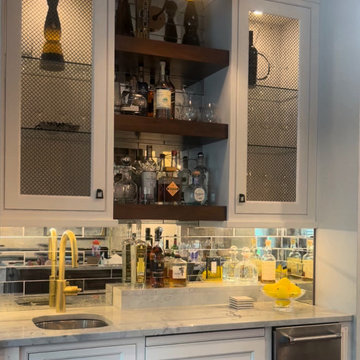
Foto de bar en casa con fregadero lineal tradicional renovado extra grande con fregadero bajoencimera, armarios con rebordes decorativos, puertas de armario blancas, encimera de cuarcita, salpicadero con efecto espejo, suelo de madera en tonos medios, suelo marrón y encimeras grises
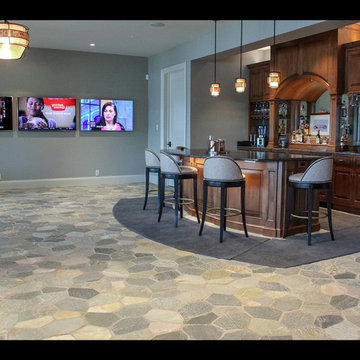
Architectural Design by Helman Sechrist Architecture
Photography by Marie Kinney
Construction by Martin Brothers Contracting, Inc.
Foto de bar en casa con barra de bar de galera costero de tamaño medio con fregadero bajoencimera, armarios con rebordes decorativos, puertas de armario de madera oscura, suelo de pizarra, suelo gris y encimeras grises
Foto de bar en casa con barra de bar de galera costero de tamaño medio con fregadero bajoencimera, armarios con rebordes decorativos, puertas de armario de madera oscura, suelo de pizarra, suelo gris y encimeras grises

Master bedroom suite wet bar
Diseño de bar en casa con fregadero lineal clásico renovado pequeño con armarios con rebordes decorativos, puertas de armario de madera en tonos medios, encimera de mármol, salpicadero blanco, salpicadero de mármol, suelo de madera oscura, suelo marrón, fregadero encastrado y encimeras grises
Diseño de bar en casa con fregadero lineal clásico renovado pequeño con armarios con rebordes decorativos, puertas de armario de madera en tonos medios, encimera de mármol, salpicadero blanco, salpicadero de mármol, suelo de madera oscura, suelo marrón, fregadero encastrado y encimeras grises
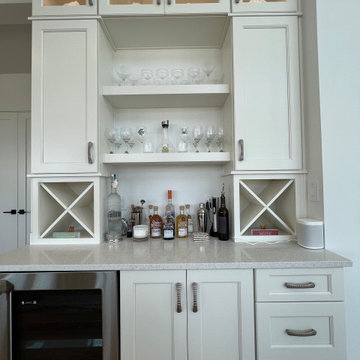
Dove white Fabuwood cabinets in the style Imperio. The wine bar has an undercounter wine fridge, wine cubes, floating shelves and upper wall cabinets with glass in the door and back lighting.
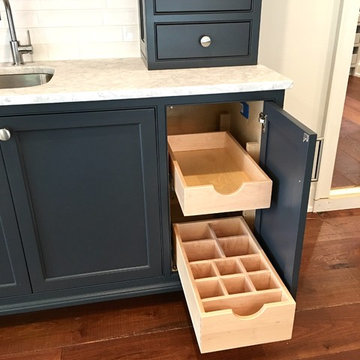
Imagen de bar en casa tradicional renovado con fregadero bajoencimera, armarios con rebordes decorativos, puertas de armario grises, encimera de mármol, salpicadero blanco, salpicadero de azulejos tipo metro, suelo de madera oscura, suelo marrón y encimeras grises

Loft apartment gets a custom home bar complete with liquor storage and prep area. Shelving and slab backsplash make this a unique spot for entertaining.

Diseño de bar en casa con barra de bar en L tradicional renovado grande con fregadero bajoencimera, puertas de armario grises, salpicadero multicolor, salpicadero de azulejos en listel, suelo de madera oscura, armarios con rebordes decorativos, encimera de cuarcita, suelo gris y encimeras grises

Modelo de bar en casa con fregadero lineal clásico renovado pequeño con fregadero bajoencimera, armarios con rebordes decorativos, puertas de armario blancas, salpicadero blanco, suelo de madera en tonos medios, suelo marrón y encimeras grises

Interior - Games room and Snooker room with Home Bar
Beach House at Avoca Beach by Architecture Saville Isaacs
Project Summary
Architecture Saville Isaacs
https://www.architecturesavilleisaacs.com.au/
The core idea of people living and engaging with place is an underlying principle of our practice, given expression in the manner in which this home engages with the exterior, not in a general expansive nod to view, but in a varied and intimate manner.
The interpretation of experiencing life at the beach in all its forms has been manifested in tangible spaces and places through the design of pavilions, courtyards and outdoor rooms.
Architecture Saville Isaacs
https://www.architecturesavilleisaacs.com.au/
A progression of pavilions and courtyards are strung off a circulation spine/breezeway, from street to beach: entry/car court; grassed west courtyard (existing tree); games pavilion; sand+fire courtyard (=sheltered heart); living pavilion; operable verandah; beach.
The interiors reinforce architectural design principles and place-making, allowing every space to be utilised to its optimum. There is no differentiation between architecture and interiors: Interior becomes exterior, joinery becomes space modulator, materials become textural art brought to life by the sun.
Project Description
Architecture Saville Isaacs
https://www.architecturesavilleisaacs.com.au/
The core idea of people living and engaging with place is an underlying principle of our practice, given expression in the manner in which this home engages with the exterior, not in a general expansive nod to view, but in a varied and intimate manner.
The house is designed to maximise the spectacular Avoca beachfront location with a variety of indoor and outdoor rooms in which to experience different aspects of beachside living.
Client brief: home to accommodate a small family yet expandable to accommodate multiple guest configurations, varying levels of privacy, scale and interaction.
A home which responds to its environment both functionally and aesthetically, with a preference for raw, natural and robust materials. Maximise connection – visual and physical – to beach.
The response was a series of operable spaces relating in succession, maintaining focus/connection, to the beach.
The public spaces have been designed as series of indoor/outdoor pavilions. Courtyards treated as outdoor rooms, creating ambiguity and blurring the distinction between inside and out.
A progression of pavilions and courtyards are strung off circulation spine/breezeway, from street to beach: entry/car court; grassed west courtyard (existing tree); games pavilion; sand+fire courtyard (=sheltered heart); living pavilion; operable verandah; beach.
Verandah is final transition space to beach: enclosable in winter; completely open in summer.
This project seeks to demonstrates that focusing on the interrelationship with the surrounding environment, the volumetric quality and light enhanced sculpted open spaces, as well as the tactile quality of the materials, there is no need to showcase expensive finishes and create aesthetic gymnastics. The design avoids fashion and instead works with the timeless elements of materiality, space, volume and light, seeking to achieve a sense of calm, peace and tranquillity.
Architecture Saville Isaacs
https://www.architecturesavilleisaacs.com.au/
Focus is on the tactile quality of the materials: a consistent palette of concrete, raw recycled grey ironbark, steel and natural stone. Materials selections are raw, robust, low maintenance and recyclable.
Light, natural and artificial, is used to sculpt the space and accentuate textural qualities of materials.
Passive climatic design strategies (orientation, winter solar penetration, screening/shading, thermal mass and cross ventilation) result in stable indoor temperatures, requiring minimal use of heating and cooling.
Architecture Saville Isaacs
https://www.architecturesavilleisaacs.com.au/
Accommodation is naturally ventilated by eastern sea breezes, but sheltered from harsh afternoon winds.
Both bore and rainwater are harvested for reuse.
Low VOC and non-toxic materials and finishes, hydronic floor heating and ventilation ensure a healthy indoor environment.
Project was the outcome of extensive collaboration with client, specialist consultants (including coastal erosion) and the builder.
The interpretation of experiencing life by the sea in all its forms has been manifested in tangible spaces and places through the design of the pavilions, courtyards and outdoor rooms.
The interior design has been an extension of the architectural intent, reinforcing architectural design principles and place-making, allowing every space to be utilised to its optimum capacity.
There is no differentiation between architecture and interiors: Interior becomes exterior, joinery becomes space modulator, materials become textural art brought to life by the sun.
Architecture Saville Isaacs
https://www.architecturesavilleisaacs.com.au/
https://www.architecturesavilleisaacs.com.au/
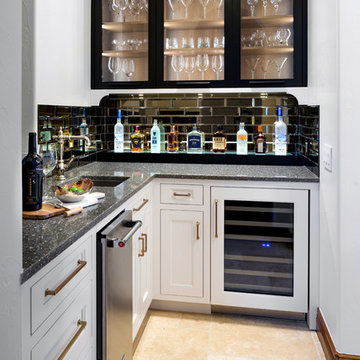
Replacing an Old World style space, we created a new elegant wine room with farmhouse elements coupled with our interpretation of modern European detailing. Beginning with white inset base cabinetry, we designed the matte black upper cabinet with warm oak interior and integrated lighting to bring warmth and interest to the space. Our custom built and lighted bottle shelf is placed in front of beveled mirror tiles over Cambria Minera counters to bring the bling this space deserves! Another beautiful space to share and create memories.
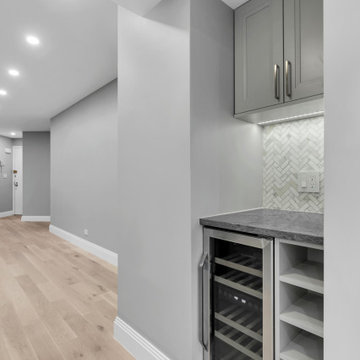
Let's have a drink :)
Imagen de bar en casa de galera contemporáneo pequeño con armarios con rebordes decorativos, puertas de armario grises, encimera de cemento, salpicadero multicolor, salpicadero de mármol y encimeras grises
Imagen de bar en casa de galera contemporáneo pequeño con armarios con rebordes decorativos, puertas de armario grises, encimera de cemento, salpicadero multicolor, salpicadero de mármol y encimeras grises

Imagen de bar en casa con fregadero lineal clásico de tamaño medio con fregadero bajoencimera, armarios con rebordes decorativos, puertas de armario azules, encimera de mármol, salpicadero verde, suelo de madera en tonos medios, suelo marrón, encimeras grises y salpicadero de losas de piedra
99 fotos de bares en casa con armarios con rebordes decorativos y encimeras grises
1