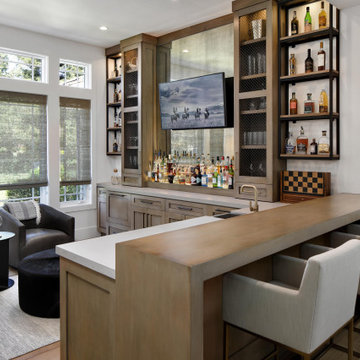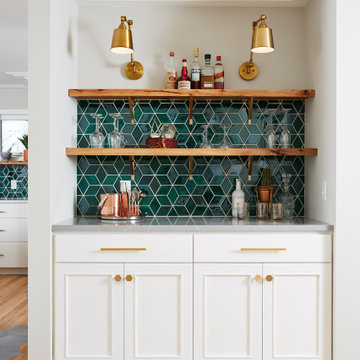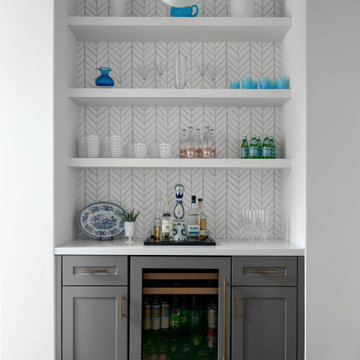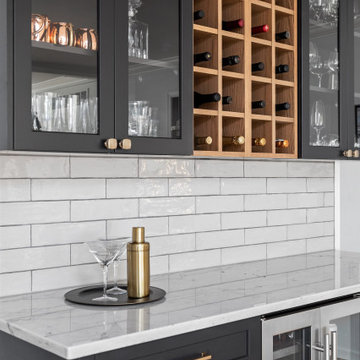22.609 fotos de bares en casa clásicos renovados
Filtrar por
Presupuesto
Ordenar por:Popular hoy
41 - 60 de 22.609 fotos
Artículo 1 de 2
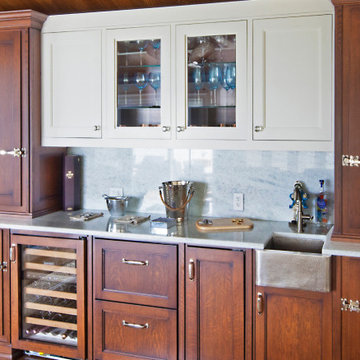
With such a wide variety of finishes and materials available to choose from, these pieces are designed to be integrated into any type of style our clients can imagine. From beautifully hand carved elements to clean modern designs, the options are truly limitless.
For more about this projects visit our website
wlkitcheandhome.com
#custombar #walkupbar #woodinteriors #residentialbar #homebar #homebardesign #interiorwoodwork #entertainmentarea #customcabinets #customstorage #partyhome #liquorstorage #customdesign #homeremodelingideas #instadesign #instadesign #kitchenremodeling #woodfurnituredesign #highendfurniture #customfurnituredesign #traditionaldesigns #winelover #njdesign #newjersydesign #homebarawards #basementbar #wetbar #customhomes #homedecor #interiordesigners #interiordecor

Imagen de bar en casa lineal tradicional renovado de tamaño medio con armarios estilo shaker, puertas de armario verdes, encimera de cuarcita, suelo marrón y encimeras blancas
Encuentra al profesional adecuado para tu proyecto
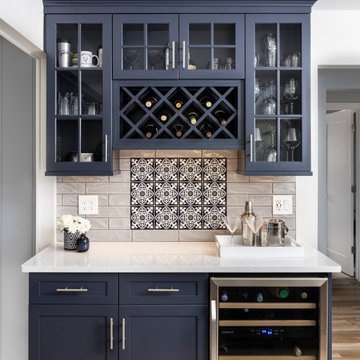
We planned on a full kitchen remodel for this project. Our goal was to increase countertop space, widen the working triangle, improve the lighting plan, and expand the circulation between rooms.
To achieve a wider visual and functional connection from the kitchen to the dining room, we opened up the wall between the dining room and kitchen.

This dark green Shaker kitchen occupies an impressive and tastefully styled open plan space perfect for connected family living. With brave architectural design and an eclectic mix of contemporary and traditional furniture, the entire room has been considered from the ground up
The impressive pantry is ideal for families. Bi-fold doors open to reveal a beautiful, oak-finished interior with multiple shelving options to accommodate all sorts of accessories and ingredients.

Ejemplo de bar en casa con fregadero en L clásico renovado extra grande con fregadero bajoencimera, armarios con paneles empotrados, puertas de armario grises, encimera de cuarzo compacto, salpicadero verde, salpicadero de azulejos de porcelana, suelo de madera en tonos medios, suelo marrón y encimeras blancas

A lower level home bar in a Bettendorf Iowa home with LED-lit whiskey barrel planks, Koch Knotty Alder gray cabinetry, and Cambria Quartz counters in Charlestown design. Galveston series pendant lighting by Quorum also featured. Design and select materials by Village Home Stores for Kerkhoff Homes of the Quad Cities.
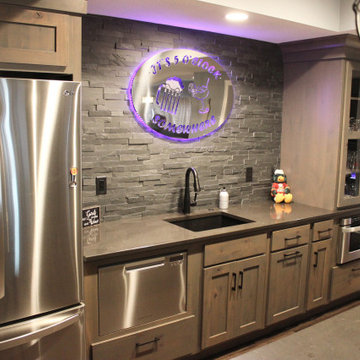
A lower level home bar in a Bettendorf Iowa home with LED-lit whiskey barrel planks, Koch Knotty Alder gray cabinetry, and Cambria Quartz counters in Charlestown design. Galveston series pendant lighting by Quorum also featured. Design and select materials by Village Home Stores for Kerkhoff Homes of the Quad Cities.
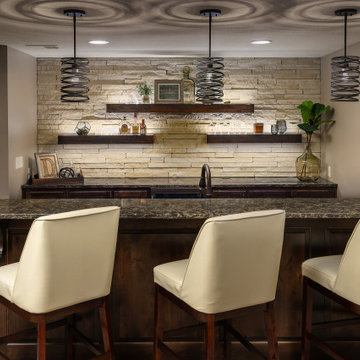
Diseño de bar en casa con barra de bar lineal clásico renovado de tamaño medio con puertas de armario de madera en tonos medios, encimera de granito y encimeras marrones
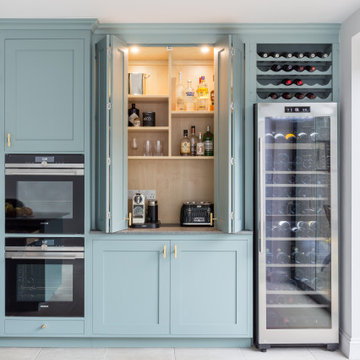
This Scandinavian-style kitchen was designed for a London-based Naturopathic Nutritional Therapist and her busy family.
This calm haven, hand-painted in Farrow & Ball’s Oval Room Blue with bold Buster and Punch brass handles, provides the perfect backdrop to create healthy recipes and eating plans for her clients.

Ejemplo de bar en casa de galera clásico renovado pequeño con fregadero bajoencimera, armarios con paneles lisos, puertas de armario grises, encimera de mármol, salpicadero blanco, salpicadero de mármol, suelo de madera oscura, suelo marrón y encimeras blancas

Ejemplo de bar en casa con fregadero en L clásico renovado de tamaño medio con fregadero bajoencimera, armarios con rebordes decorativos, puertas de armario azules, encimera de granito, salpicadero multicolor, salpicadero de azulejos de vidrio, moqueta, suelo multicolor y encimeras grises

Imagen de bar en casa con fregadero lineal clásico renovado con fregadero bajoencimera, armarios estilo shaker, puertas de armario grises, encimera de mármol, salpicadero multicolor, suelo de madera en tonos medios, suelo marrón y encimeras multicolor

Blue and gold finishes with marble counter tops, featuring a wine cooler and rack.
Diseño de bar en casa lineal clásico renovado de tamaño medio sin pila con armarios con paneles empotrados, puertas de armario azules, encimera de mármol, salpicadero verde, salpicadero de mármol, suelo de madera oscura, encimeras grises y suelo marrón
Diseño de bar en casa lineal clásico renovado de tamaño medio sin pila con armarios con paneles empotrados, puertas de armario azules, encimera de mármol, salpicadero verde, salpicadero de mármol, suelo de madera oscura, encimeras grises y suelo marrón
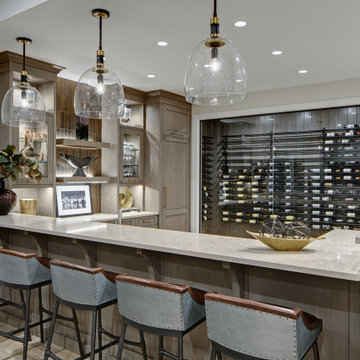
The entire basement was redesigned to accommodate this space. The wine cellar went from being an enclosed room in a far hidden corner to being front and center with glass walls showcasing it from the new bar. The entrance to the wine cellar was immediately adjacent to the stairs for easy access during dinner parties.
Since the bar was located in the corner of a space with no windows, lighting was very important. Interior lights were not only put inside the glass cabinetry and open shelves; they were also placed above and below the floating shelves to highlight decorative pieces.
To make this a fully functioning bar, a dishwasher, icemaker, microwave, and full-size refrigerator were included.
The end result was a beautiful bar that makes entertaining a joy.
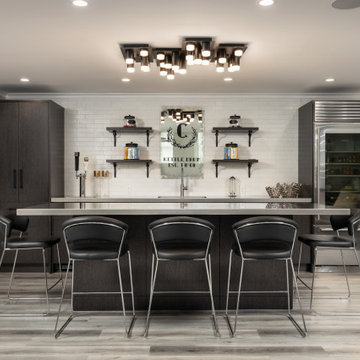
Architecture: Rosen Kelly Conway Architecture & Design
Interior Design: CWI Design
Kitchen Design & Cabinetry: Heidi Piron Design & Cabinetry
Contractor: Richcraft Contracting
Photography: Mike Van Tassell
22.609 fotos de bares en casa clásicos renovados

This wet bar is situated in a corner of the dining room adjacent to the screened porch entrance for easy warm weather serving. Black shaker cabinets with antiqued glass fall in with the old glass of the original Dutch door.
3
