318 fotos de bares en casa clásicos renovados con puertas de armario marrones
Ordenar por:Popular hoy
1 - 20 de 318 fotos

Similarly to the kitchen, we decided to anchor both sides of the built-ins with floor-to-ceiling towers. The clean lines of the cabinetry and sleekness of the open shelves are balanced out by a decorative arch in the center that gives the built-ins the classic touch our client was drawn to. We completed the built-in design with sleek glass shelving to display decorative barware and accessories.

With Summer on its way, having a home bar is the perfect setting to host a gathering with family and friends, and having a functional and totally modern home bar will allow you to do so!
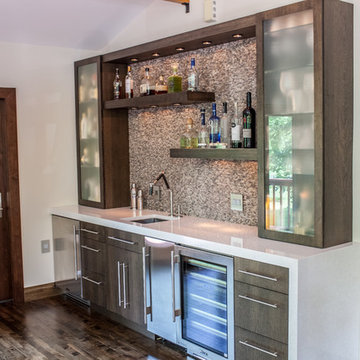
Modelo de bar en casa con fregadero lineal tradicional renovado pequeño con fregadero bajoencimera, armarios con paneles lisos, encimera de acrílico, salpicadero verde, salpicadero con mosaicos de azulejos, suelo de madera oscura y puertas de armario marrones
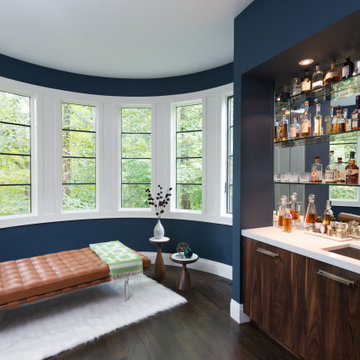
This clean and classic Northern Westchester kitchen features a mix of colors and finishes. The perimeter of the kitchen including the desk area is painted in Benjamin Moore’s Nordic White with satin chrome hardware. The island features Benjamin Moore’s Blue Toile with satin brass hardware. The focal point of the space is the Cornu Fe range and custom hood in satin black with brass and chrome trim. Crisp white subway tile covers the backwall behind the cooking area and all the way up the sink wall to the ceiling. In place of wall cabinets, the client opted for thick white open shelves on either side of the window above the sink to keep the space more open and airier. Countertops are a mix of Neolith’s Estatuario on the island and Ash Grey marble on the perimeter. Hanging above the island are Circa Lighting’s the “Hicks Large Pendants” by designer Thomas O’Brien; above the dining table is Tom Dixon’s “Fat Pendant”.
Just off of the kitchen is a wet bar conveniently located next to the living area, perfect for entertaining guests. They opted for a contemporary look in the space. The cabinetry is Yosemite Bronzato laminate in a high gloss finish coupled with open glass shelves and a mirrored backsplash. The mirror and the abundance of windows makes the room appear larger than it is.
Bilotta Senior Designer: Rita LuisaGarces
Architect: Hirshson Design & Architecture
Photographer: Stefan Radtke

Phillip Crocker Photography
The Decadent Adult Retreat! Bar, Wine Cellar, 3 Sports TV's, Pool Table, Fireplace and Exterior Hot Tub.
A custom bar was designed my McCabe Design & Interiors to fit the homeowner's love of gathering with friends and entertaining whilst enjoying great conversation, sports tv, or playing pool. The original space was reconfigured to allow for this large and elegant bar. Beside it, and easily accessible for the homeowner bartender is a walk-in wine cellar. Custom millwork was designed and built to exact specifications including a routered custom design on the curved bar. A two-tiered bar was created to allow preparation on the lower level. Across from the bar, is a sitting area and an electric fireplace. Three tv's ensure maximum sports coverage. Lighting accents include slims, led puck, and rope lighting under the bar. A sonas and remotely controlled lighting finish this entertaining haven.
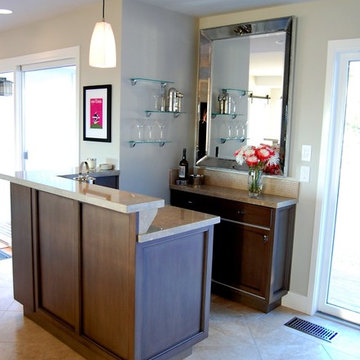
Ejemplo de bar en casa con fregadero en L tradicional renovado pequeño con armarios estilo shaker, puertas de armario marrones, encimera de piedra caliza, salpicadero beige, salpicadero de azulejos de vidrio y suelo de travertino

Butler's pantry/wet bar area situated between the dining room and the kitchen make this an incredibly useful space. Mirrored walls create a larger area and add a bit of light to this wonderfully dark and inviting space. Photography by Peter Rymwid.
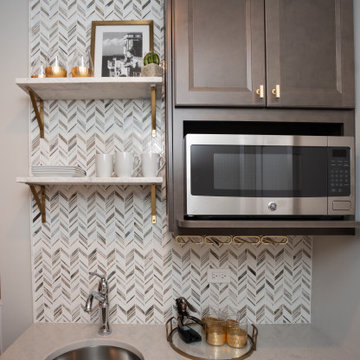
The bar areas in the basement also serves as a small kitchen for when family and friends gather. A soft grey brown finish on the cabinets combines perfectly with brass hardware and accents. The drink fridge and microwave are functional for entertaining. The recycled glass tile is a show stopper!
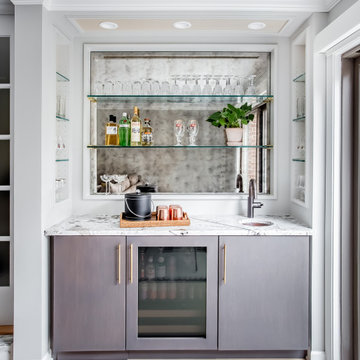
Modelo de bar en casa con fregadero lineal clásico renovado pequeño con encimera de cuarzo compacto, salpicadero con efecto espejo, suelo de madera clara, encimeras blancas, fregadero bajoencimera, armarios con paneles lisos y puertas de armario marrones
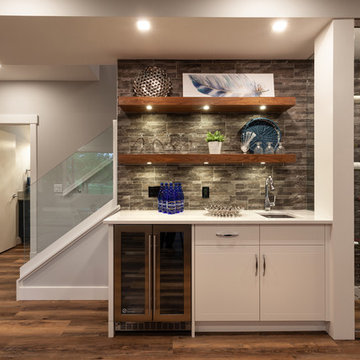
Modelo de bar en casa con fregadero lineal clásico renovado de tamaño medio con fregadero bajoencimera, armarios abiertos, puertas de armario marrones, encimera de cuarcita, salpicadero verde, salpicadero de azulejos de piedra, suelo vinílico, suelo marrón y encimeras blancas
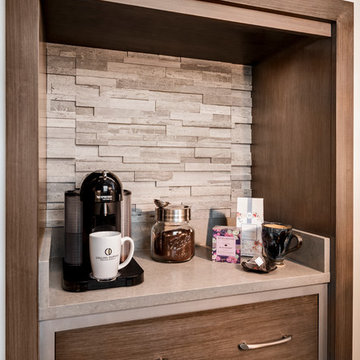
Colleen Wilson: Project Leader, Interior Designer,
ASID, NCIDQ
Photography by Amber Frederiksen
Foto de bar en casa lineal clásico renovado pequeño con armarios con paneles lisos, puertas de armario marrones, encimera de cuarcita, salpicadero multicolor, salpicadero de piedra caliza, suelo de baldosas de porcelana y suelo gris
Foto de bar en casa lineal clásico renovado pequeño con armarios con paneles lisos, puertas de armario marrones, encimera de cuarcita, salpicadero multicolor, salpicadero de piedra caliza, suelo de baldosas de porcelana y suelo gris
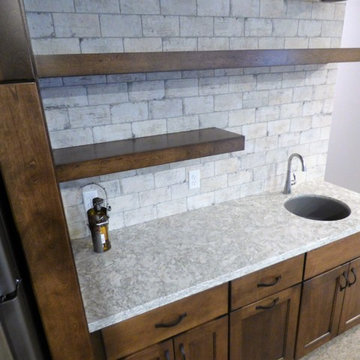
Take a peek at this beautiful home that showcases several Cambria designs throughout. Here in the kitchen you'll find a large Cambria Ella island and perimeter with glossy white subway tile. The entrance from the garage has a mud room with Cambria Ella as well. The bathroom vanities showcase a different design in each room; powder bath has Ella, master bath vanity has Cambria Fieldstone, the lower level children's vanity has Cambria Bellingham and another bath as Cambria Oakmoor. The wet bar has Cambria Berwyn. A gret use of all these Cambria designs - all complement each other of gray and white.
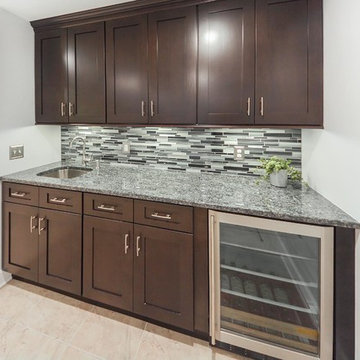
A well balanced color palette between backsplash and cabinetry.
Ejemplo de bar en casa con fregadero lineal tradicional renovado pequeño con fregadero bajoencimera, armarios estilo shaker, puertas de armario marrones, encimera de granito, salpicadero multicolor, salpicadero con mosaicos de azulejos, suelo de baldosas de porcelana, suelo beige y encimeras grises
Ejemplo de bar en casa con fregadero lineal tradicional renovado pequeño con fregadero bajoencimera, armarios estilo shaker, puertas de armario marrones, encimera de granito, salpicadero multicolor, salpicadero con mosaicos de azulejos, suelo de baldosas de porcelana, suelo beige y encimeras grises
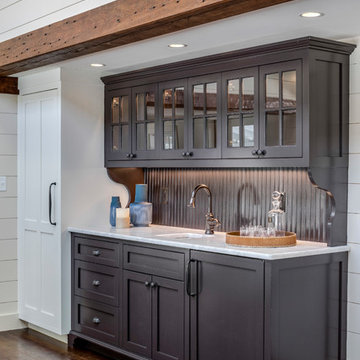
Foto de bar en casa clásico renovado con fregadero bajoencimera, puertas de armario marrones, encimera de mármol, salpicadero marrón y salpicadero de madera
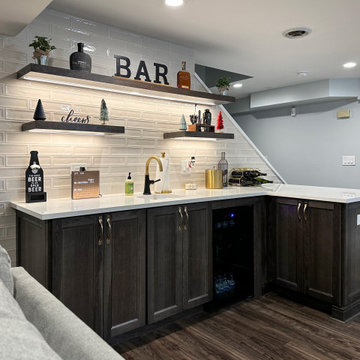
Basement remodel completed by Advance Design Studio. Project highlights include new flooring throughout, a wet bar with seating, and a built-in entertainment wall. This space was designed with both adults and kids in mind, and our clients are thrilled with their new basement living space!
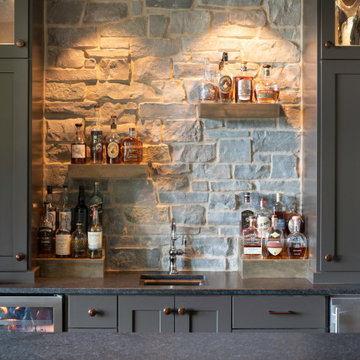
Focal point of this lounge is the bar. A stone back bar with floating shelves to top line the Scotch collection. The painted Black Fox cabinetry is a complimentary color to the stained front bar. The Mahogany bronze hardware pulls this classic look together.
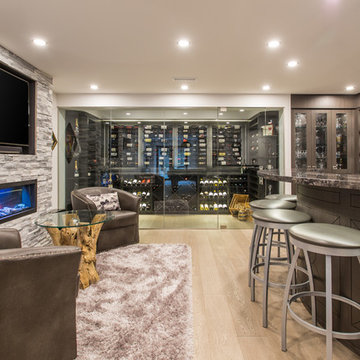
Phillip Crocker Photography
The Decadent Adult Retreat! Bar, Wine Cellar, 3 Sports TV's, Pool Table, Fireplace and Exterior Hot Tub.
A custom bar was designed my McCabe Design & Interiors to fit the homeowner's love of gathering with friends and entertaining whilst enjoying great conversation, sports tv, or playing pool. The original space was reconfigured to allow for this large and elegant bar. Beside it, and easily accessible for the homeowner bartender is a walk-in wine cellar. Custom millwork was designed and built to exact specifications including a routered custom design on the curved bar. A two-tiered bar was created to allow preparation on the lower level. Across from the bar, is a sitting area and an electric fireplace. Three tv's ensure maximum sports coverage. Lighting accents include slims, led puck, and rope lighting under the bar. A sonas and remotely controlled lighting finish this entertaining haven.
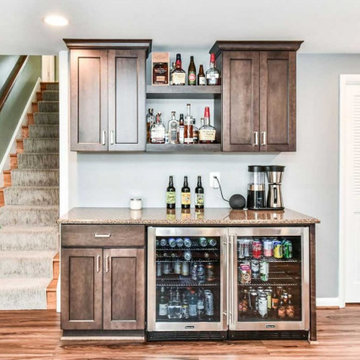
Basement dry bar with open shelving and beverage refrigerators.
Diseño de bar en casa lineal tradicional renovado grande con suelo laminado, suelo marrón, armarios estilo shaker, puertas de armario marrones, encimera de granito y encimeras multicolor
Diseño de bar en casa lineal tradicional renovado grande con suelo laminado, suelo marrón, armarios estilo shaker, puertas de armario marrones, encimera de granito y encimeras multicolor

With Summer on its way, having a home bar is the perfect setting to host a gathering with family and friends, and having a functional and totally modern home bar will allow you to do so!
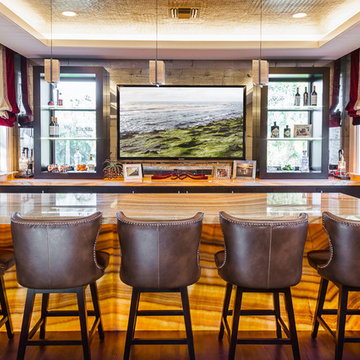
Shelby Halberg Visuals
Ejemplo de bar en casa con fregadero lineal tradicional renovado grande con fregadero bajoencimera, armarios con paneles lisos, puertas de armario marrones, encimera de ónix, suelo de madera en tonos medios y suelo marrón
Ejemplo de bar en casa con fregadero lineal tradicional renovado grande con fregadero bajoencimera, armarios con paneles lisos, puertas de armario marrones, encimera de ónix, suelo de madera en tonos medios y suelo marrón
318 fotos de bares en casa clásicos renovados con puertas de armario marrones
1