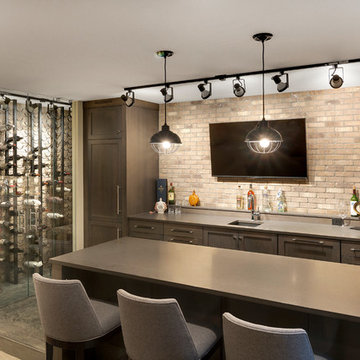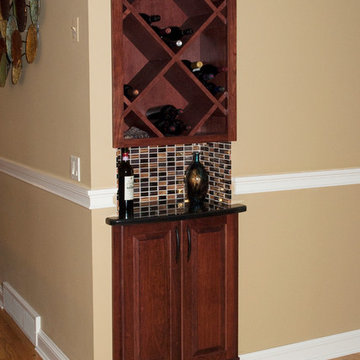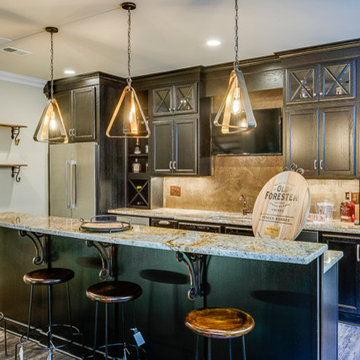7.779 fotos de bares en casa beige
Filtrar por
Presupuesto
Ordenar por:Popular hoy
101 - 120 de 7779 fotos
Artículo 1 de 2

Basement Over $100,000 (John Kraemer and Sons)
Modelo de bar en casa con barra de bar lineal tradicional con suelo de madera oscura, suelo marrón, fregadero bajoencimera, armarios tipo vitrina, puertas de armario de madera en tonos medios y salpicadero de metal
Modelo de bar en casa con barra de bar lineal tradicional con suelo de madera oscura, suelo marrón, fregadero bajoencimera, armarios tipo vitrina, puertas de armario de madera en tonos medios y salpicadero de metal
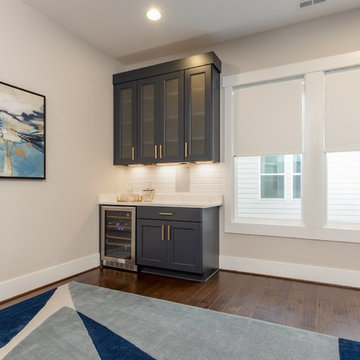
This is the bonus room. The client wanted this room to be used for entertaining. I decided to add a dry bar with a wine refrigerator. The built-in seating was done by the builder, I added the sconces, had my painter painted some stripes with the needlepoint navy and accessorize with some pillows. I also added a tv console, a piece of art, a rug and every tv room needs some blackout roller shades. The client wanted to take some time to decide on seating.
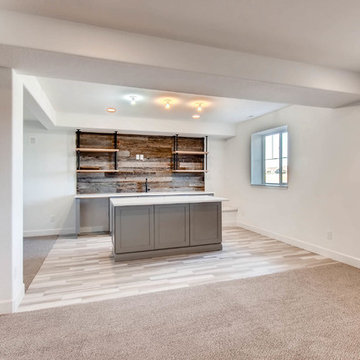
This home got a modern facelift with wide-plank wood flooring, custom fireplace and designer wallpaper bathroom. The basement was finished with a modern industrial design that includes barn wood, black steel rods, and gray cabinets.
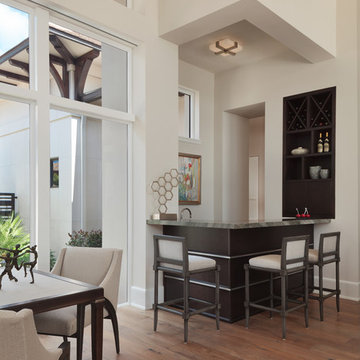
Lori Hamilton
Foto de bar en casa con barra de bar en L minimalista de tamaño medio con suelo de madera en tonos medios y suelo marrón
Foto de bar en casa con barra de bar en L minimalista de tamaño medio con suelo de madera en tonos medios y suelo marrón
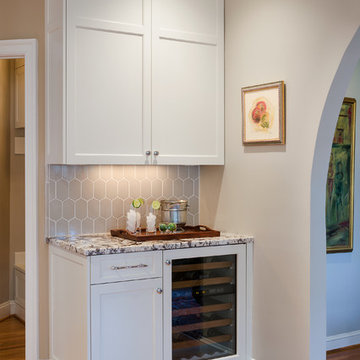
Bar with wine cooler. Crystal Cabinets, custom door painted bisque. Crazy Delicatus granite top.
John Magor Photography
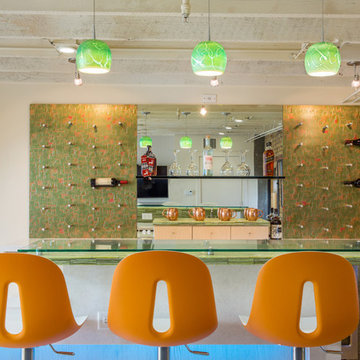
Trina Knudsen
Diseño de bar en casa con barra de bar lineal actual de tamaño medio con puertas de armario de madera clara, encimera de vidrio y salpicadero gris
Diseño de bar en casa con barra de bar lineal actual de tamaño medio con puertas de armario de madera clara, encimera de vidrio y salpicadero gris

Our clients are a family with three young kids. They wanted to open up and expand their kitchen so their kids could have space to move around, and it gave our clients the opportunity to keep a close eye on the children during meal preparation and remain involved in their activities. By relocating their laundry room, removing some interior walls, and moving their downstairs bathroom we were able to create a beautiful open space. The LaCantina doors and back patio we installed really open up the space even more and allow for wonderful indoor-outdoor living. Keeping the historic feel of the house was important, so we brought the house into the modern era while maintaining a high level of craftsmanship to preserve the historic ambiance. The bar area with soapstone counters with the warm wood tone of the cabinets and glass on the cabinet doors looks exquisite.
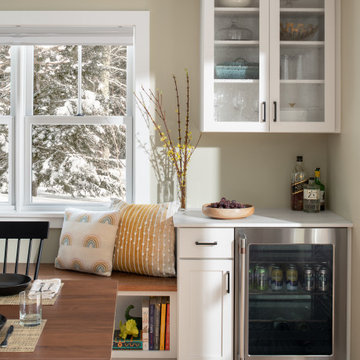
A reading nook with a small bar area. Perfect spot to watch the snow fall.
Diseño de bar en casa lineal tradicional renovado pequeño con armarios tipo vitrina, puertas de armario blancas, encimera de cuarzo compacto y encimeras blancas
Diseño de bar en casa lineal tradicional renovado pequeño con armarios tipo vitrina, puertas de armario blancas, encimera de cuarzo compacto y encimeras blancas
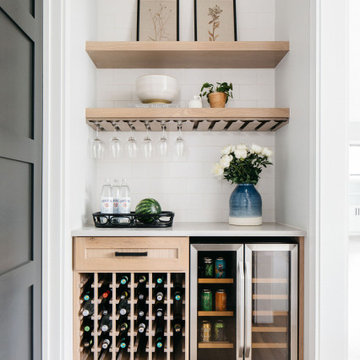
Your Friday celebration can start at home! ?
Celebrate the weekend early with our custom bar installations.
Imagen de bar en casa lineal pequeño sin pila con armarios estilo shaker, puertas de armario de madera clara, salpicadero blanco, suelo de madera clara y encimeras blancas
Imagen de bar en casa lineal pequeño sin pila con armarios estilo shaker, puertas de armario de madera clara, salpicadero blanco, suelo de madera clara y encimeras blancas
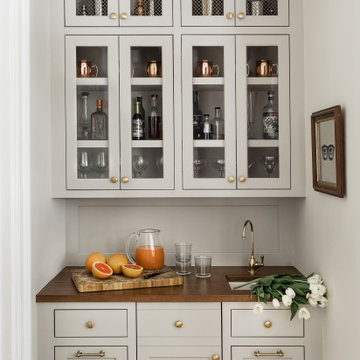
Diseño de bar en casa clásico con fregadero bajoencimera, armarios tipo vitrina, puertas de armario beige, encimera de madera, salpicadero beige, suelo de madera clara y encimeras marrones

After renovating their uniquely laid out and dated kitchen, Glenbrook Cabinetry helped these homeowners fill every inch of their new space with functional storage and organizational features. New additions include: an island with alcove seating, a full pantry wall, coffee station, a bar, warm appliance storage, spice pull-outs, knife block pull out, and a message station. Glenbrook additionally created a new vanity for the home's simultaneous powder room renovation.

Diseño de bar en casa lineal contemporáneo con fregadero bajoencimera, armarios con paneles lisos, puertas de armario de madera clara, salpicadero verde, salpicadero de mármol, suelo gris y encimeras blancas
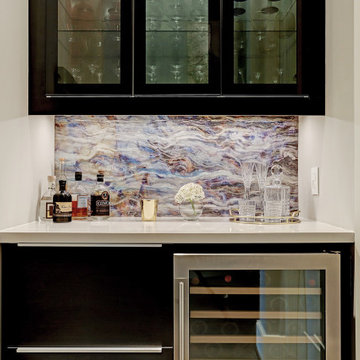
Modelo de bar en casa lineal contemporáneo de tamaño medio sin pila con armarios tipo vitrina, puertas de armario negras, encimera de cuarzo compacto, salpicadero multicolor, salpicadero de losas de piedra y encimeras blancas

Phillip Crocker Photography
The Decadent Adult Retreat! Bar, Wine Cellar, 3 Sports TV's, Pool Table, Fireplace and Exterior Hot Tub.
A custom bar was designed my McCabe Design & Interiors to fit the homeowner's love of gathering with friends and entertaining whilst enjoying great conversation, sports tv, or playing pool. The original space was reconfigured to allow for this large and elegant bar. Beside it, and easily accessible for the homeowner bartender is a walk-in wine cellar. Custom millwork was designed and built to exact specifications including a routered custom design on the curved bar. A two-tiered bar was created to allow preparation on the lower level. Across from the bar, is a sitting area and an electric fireplace. Three tv's ensure maximum sports coverage. Lighting accents include slims, led puck, and rope lighting under the bar. A sonas and remotely controlled lighting finish this entertaining haven.
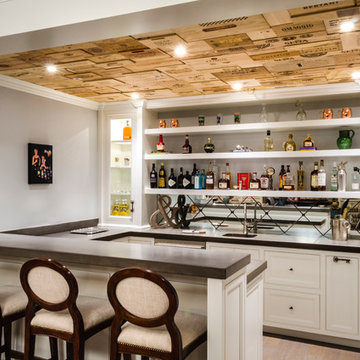
David Berlekamp
Ejemplo de bar en casa con barra de bar en U clásico renovado con armarios abiertos y encimera de cemento
Ejemplo de bar en casa con barra de bar en U clásico renovado con armarios abiertos y encimera de cemento

Ejemplo de bar en casa con fregadero lineal tradicional renovado pequeño con suelo marrón, fregadero encastrado, armarios estilo shaker, puertas de armario grises, encimera de madera, salpicadero blanco, salpicadero de azulejos tipo metro y suelo de madera oscura
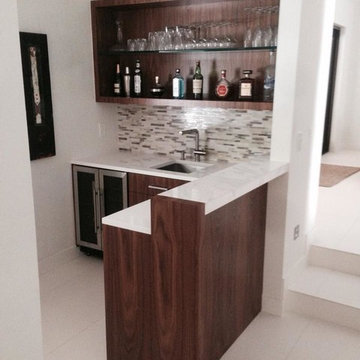
Ejemplo de bar en casa en L clásico renovado pequeño con fregadero bajoencimera, suelo de baldosas de cerámica, salpicadero multicolor, salpicadero de azulejos de piedra, puertas de armario de madera en tonos medios, encimera de cuarzo compacto y armarios con paneles lisos
7.779 fotos de bares en casa beige
6
