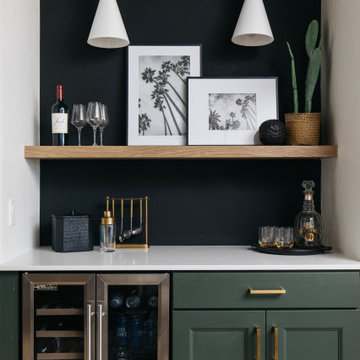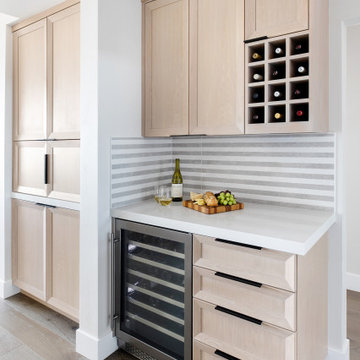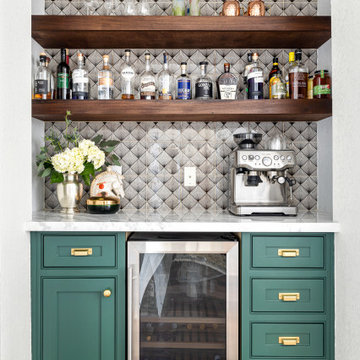7.764 fotos de bares en casa beige
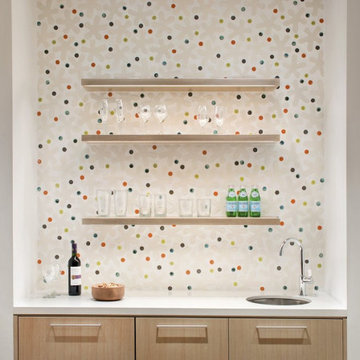
Aptly titled Artist Haven, our Aspen studio designed this private home in Aspen's West End for an artist-client who expresses the concept of "less is more." In this extensive remodel, we created a serene, organic foyer to welcome our clients home. We went with soft neutral palettes and cozy furnishings. A wool felt area rug and textural pillows make the bright open space feel warm and cozy. The floor tile turned out beautifully and is low maintenance as well. We used the high ceilings to add statement lighting to create visual interest. Colorful accent furniture and beautiful decor elements make this truly an artist's retreat.
---
Joe McGuire Design is an Aspen and Boulder interior design firm bringing a uniquely holistic approach to home interiors since 2005.
For more about Joe McGuire Design, see here: https://www.joemcguiredesign.com/
To learn more about this project, see here:
https://www.joemcguiredesign.com/artists-haven

Our Austin studio decided to go bold with this project by ensuring that each space had a unique identity in the Mid-Century Modern style bathroom, butler's pantry, and mudroom. We covered the bathroom walls and flooring with stylish beige and yellow tile that was cleverly installed to look like two different patterns. The mint cabinet and pink vanity reflect the mid-century color palette. The stylish knobs and fittings add an extra splash of fun to the bathroom.
The butler's pantry is located right behind the kitchen and serves multiple functions like storage, a study area, and a bar. We went with a moody blue color for the cabinets and included a raw wood open shelf to give depth and warmth to the space. We went with some gorgeous artistic tiles that create a bold, intriguing look in the space.
In the mudroom, we used siding materials to create a shiplap effect to create warmth and texture – a homage to the classic Mid-Century Modern design. We used the same blue from the butler's pantry to create a cohesive effect. The large mint cabinets add a lighter touch to the space.
---
Project designed by the Atomic Ranch featured modern designers at Breathe Design Studio. From their Austin design studio, they serve an eclectic and accomplished nationwide clientele including in Palm Springs, LA, and the San Francisco Bay Area.
For more about Breathe Design Studio, see here: https://www.breathedesignstudio.com/
To learn more about this project, see here: https://www.breathedesignstudio.com/atomic-ranch

This basement kitchen is given new life as a modern bar with quartz countertop, navy blue cabinet doors, satin brass edge pulls, a beverage fridge, pull out faucet with matte black finish. The backsplash is patterned 8x8 tiles with a walnut wood shelf. The space was painted matte white, the ceiling popcorn was scraped off, painted and installed with recessed lighting. A mirror backsplash was installed on the left side of the bar

Home Bar, Whitewater Lane, Photography by David Patterson
Foto de bar en casa con fregadero lineal rural grande con fregadero integrado, puertas de armario de madera en tonos medios, encimera de acrílico, salpicadero de azulejos tipo metro, suelo de pizarra, suelo gris, encimeras blancas, armarios estilo shaker y salpicadero gris
Foto de bar en casa con fregadero lineal rural grande con fregadero integrado, puertas de armario de madera en tonos medios, encimera de acrílico, salpicadero de azulejos tipo metro, suelo de pizarra, suelo gris, encimeras blancas, armarios estilo shaker y salpicadero gris
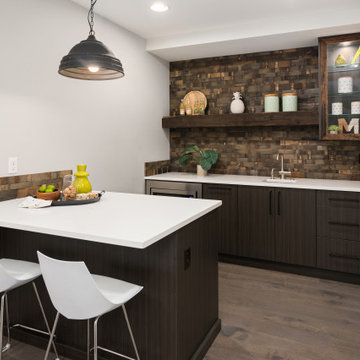
Custom home bar featuring modern cabinets and historic charm.
Diseño de bar en casa con barra de bar de galera contemporáneo de tamaño medio con fregadero bajoencimera, armarios con paneles lisos, salpicadero marrón y encimeras blancas
Diseño de bar en casa con barra de bar de galera contemporáneo de tamaño medio con fregadero bajoencimera, armarios con paneles lisos, salpicadero marrón y encimeras blancas
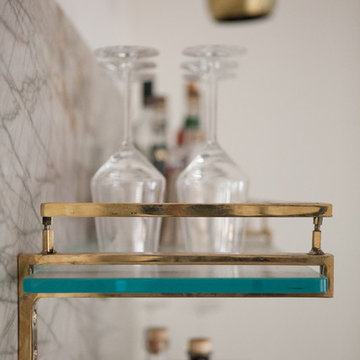
Ejemplo de bar en casa con fregadero lineal actual de tamaño medio con fregadero bajoencimera, armarios con paneles lisos, puertas de armario de madera oscura, encimera de mármol, salpicadero verde, salpicadero de losas de piedra, suelo de madera oscura y encimeras grises
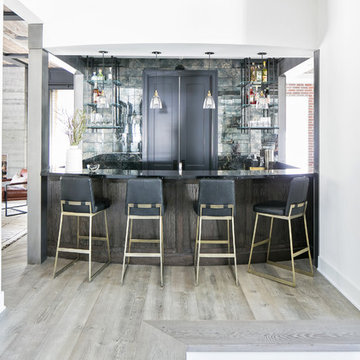
Modelo de bar en casa con barra de bar de estilo de casa de campo con armarios abiertos, salpicadero verde, suelo de madera clara, suelo marrón y encimeras negras
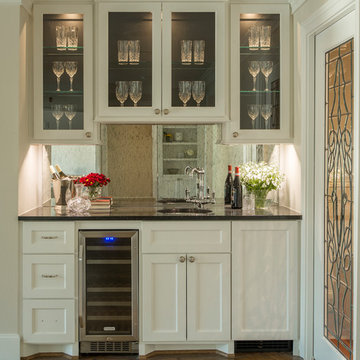
Small spaces sometimes have the best details! This small wetbar is full of fun, sparkling surprises. The custom leaded glass pocket door separates the great room from the dining room while still transferring natural light through the center of the house.
Painting the back of the upper cabinets black allows the crystal stemware to really sparkle in the hidden lighting. The antiqued mirror backsplash reflects the polished nickel bar faucet and hammered silver sink.
Add the mini wine chiller and ice maker and here’s the perfect spot for entertaining!
Photographer:
Daniel Angulo
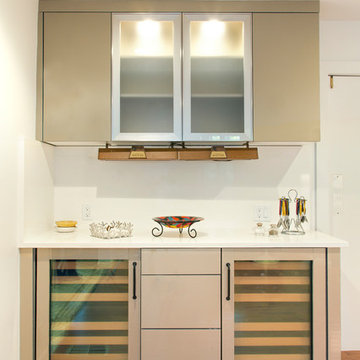
Stuart Pearl Photography
Imagen de bar en casa minimalista grande con fregadero bajoencimera, armarios con paneles lisos, puertas de armario beige, encimera de cuarzo compacto, salpicadero blanco, salpicadero de losas de piedra, suelo de madera en tonos medios, suelo marrón y encimeras blancas
Imagen de bar en casa minimalista grande con fregadero bajoencimera, armarios con paneles lisos, puertas de armario beige, encimera de cuarzo compacto, salpicadero blanco, salpicadero de losas de piedra, suelo de madera en tonos medios, suelo marrón y encimeras blancas

Home Bar with granite countertop, custom cabinetry, and pendant lights.
Foto de bar en casa con barra de bar de galera actual de tamaño medio con fregadero bajoencimera, armarios con paneles lisos, puertas de armario de madera en tonos medios, encimera de granito, salpicadero verde, salpicadero de azulejos de vidrio, suelo de baldosas de porcelana, suelo multicolor y encimeras multicolor
Foto de bar en casa con barra de bar de galera actual de tamaño medio con fregadero bajoencimera, armarios con paneles lisos, puertas de armario de madera en tonos medios, encimera de granito, salpicadero verde, salpicadero de azulejos de vidrio, suelo de baldosas de porcelana, suelo multicolor y encimeras multicolor

Foto de bar en casa con fregadero lineal campestre grande con fregadero bajoencimera, armarios con paneles empotrados, puertas de armario blancas, encimera de acrílico, salpicadero blanco, suelo de piedra caliza, suelo gris y encimeras grises
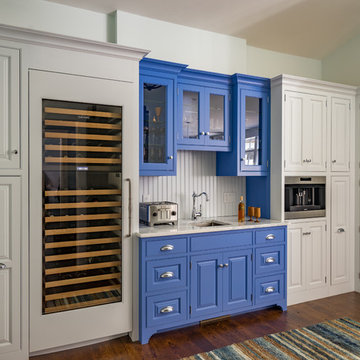
SKI Design - Suzy Kennedy, Smook Architecture and Design, Eric Roth Photography
Diseño de bar en casa con fregadero clásico con fregadero bajoencimera, armarios tipo vitrina, puertas de armario azules, salpicadero beige, suelo de madera oscura y encimeras beige
Diseño de bar en casa con fregadero clásico con fregadero bajoencimera, armarios tipo vitrina, puertas de armario azules, salpicadero beige, suelo de madera oscura y encimeras beige

This D&G custom basement bar includes a barn wood accent wall, display selves with a herringbone pattern backsplash, white shaker cabinets and a custom-built wine holder.
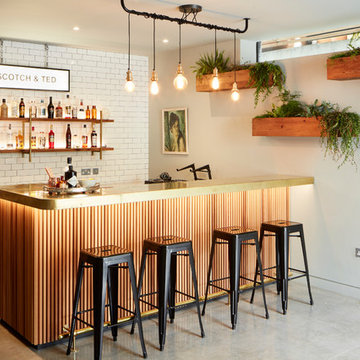
Ejemplo de bar en casa con barra de bar en L urbano con salpicadero blanco, salpicadero de azulejos tipo metro y suelo gris
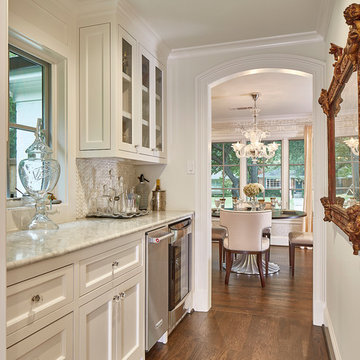
Ken Vaughan - Vaughan Creative Media
Diseño de bar en casa con fregadero lineal clásico renovado sin pila con armarios con rebordes decorativos, puertas de armario blancas, encimera de mármol, salpicadero verde, salpicadero de azulejos de piedra, suelo de madera en tonos medios, suelo marrón y encimeras grises
Diseño de bar en casa con fregadero lineal clásico renovado sin pila con armarios con rebordes decorativos, puertas de armario blancas, encimera de mármol, salpicadero verde, salpicadero de azulejos de piedra, suelo de madera en tonos medios, suelo marrón y encimeras grises
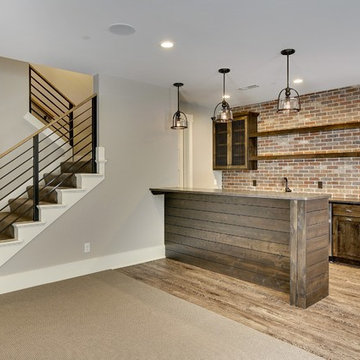
Foto de bar en casa con fregadero de galera industrial de tamaño medio con armarios estilo shaker, puertas de armario de madera en tonos medios, encimera de cuarzo compacto y salpicadero rojo
7.764 fotos de bares en casa beige
5
