480 fotos de bares en casa beige con salpicadero blanco
Filtrar por
Presupuesto
Ordenar por:Popular hoy
1 - 20 de 480 fotos
Artículo 1 de 3

Tony Soluri Photography
Modelo de bar en casa con fregadero lineal actual de tamaño medio con fregadero bajoencimera, armarios tipo vitrina, puertas de armario blancas, encimera de mármol, salpicadero blanco, salpicadero con efecto espejo, suelo de baldosas de cerámica, suelo negro y encimeras negras
Modelo de bar en casa con fregadero lineal actual de tamaño medio con fregadero bajoencimera, armarios tipo vitrina, puertas de armario blancas, encimera de mármol, salpicadero blanco, salpicadero con efecto espejo, suelo de baldosas de cerámica, suelo negro y encimeras negras

Basement Wet Bar
Drafted and Designed by Fluidesign Studio
Imagen de bar en casa con barra de bar de galera tradicional de tamaño medio con armarios estilo shaker, puertas de armario azules, salpicadero blanco, salpicadero de azulejos tipo metro, fregadero bajoencimera, suelo marrón y encimeras blancas
Imagen de bar en casa con barra de bar de galera tradicional de tamaño medio con armarios estilo shaker, puertas de armario azules, salpicadero blanco, salpicadero de azulejos tipo metro, fregadero bajoencimera, suelo marrón y encimeras blancas

Spacecrafting Photography
Foto de bar en casa lineal clásico sin pila con armarios tipo vitrina, puertas de armario blancas, salpicadero blanco, encimeras blancas y salpicadero de mármol
Foto de bar en casa lineal clásico sin pila con armarios tipo vitrina, puertas de armario blancas, salpicadero blanco, encimeras blancas y salpicadero de mármol

Stefanie Rawlinson Photography
Modelo de bar en casa en U tradicional renovado grande con armarios estilo shaker, puertas de armario grises, encimera de cuarzo compacto, salpicadero blanco y suelo de madera clara
Modelo de bar en casa en U tradicional renovado grande con armarios estilo shaker, puertas de armario grises, encimera de cuarzo compacto, salpicadero blanco y suelo de madera clara

Ashley Avila
Imagen de bar en casa con fregadero lineal tradicional pequeño con fregadero bajoencimera, puertas de armario blancas, encimera de mármol, salpicadero blanco, salpicadero de mármol, suelo de madera en tonos medios, armarios tipo vitrina y encimeras blancas
Imagen de bar en casa con fregadero lineal tradicional pequeño con fregadero bajoencimera, puertas de armario blancas, encimera de mármol, salpicadero blanco, salpicadero de mármol, suelo de madera en tonos medios, armarios tipo vitrina y encimeras blancas

This brownstone had been left vacant long enough that a large family of 40 cats had taken up residence. Designed in 1878 and fully gutted along the way, this diamond in the rough left an open shell with very little original detail. After gently re-homing the kitty interlopers, building up and out was the primary goal of the owner in order to maximize the buildable area of the lot. While many of the home’s historical features had been destroyed, the owner sought to retain these features where possible. Of the original grand staircase, only one piece, the newel post, could be salvaged and restored.
A Grand ARDA for Renovation Design goes to
Dixon Projects
Design: Dixon Projects
From: New York, New York
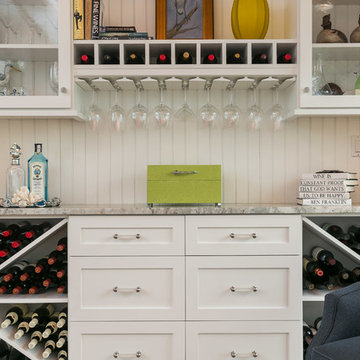
Dry bar with granite counter top; unrefrigerated wine bottle storage; deep drawer for tall liquor bottle storage; beaded back splash; lighted cabinets for glass and display; hanging glass stemware storage.

This ranch was a complete renovation! We took it down to the studs and redesigned the space for this young family. We opened up the main floor to create a large kitchen with two islands and seating for a crowd and a dining nook that looks out on the beautiful front yard. We created two seating areas, one for TV viewing and one for relaxing in front of the bar area. We added a new mudroom with lots of closed storage cabinets, a pantry with a sliding barn door and a powder room for guests. We raised the ceilings by a foot and added beams for definition of the spaces. We gave the whole home a unified feel using lots of white and grey throughout with pops of orange to keep it fun.

Ejemplo de bar en casa con fregadero en U clásico renovado con fregadero integrado, armarios estilo shaker, puertas de armario azules, salpicadero blanco, suelo de madera oscura, suelo marrón y encimeras blancas

Birchwood Construction had the pleasure of working with Jonathan Lee Architects to revitalize this beautiful waterfront cottage. Located in the historic Belvedere Club community, the home's exterior design pays homage to its original 1800s grand Southern style. To honor the iconic look of this era, Birchwood craftsmen cut and shaped custom rafter tails and an elegant, custom-made, screen door. The home is framed by a wraparound front porch providing incomparable Lake Charlevoix views.
The interior is embellished with unique flat matte-finished countertops in the kitchen. The raw look complements and contrasts with the high gloss grey tile backsplash. Custom wood paneling captures the cottage feel throughout the rest of the home. McCaffery Painting and Decorating provided the finishing touches by giving the remodeled rooms a fresh coat of paint.
Photo credit: Phoenix Photographic
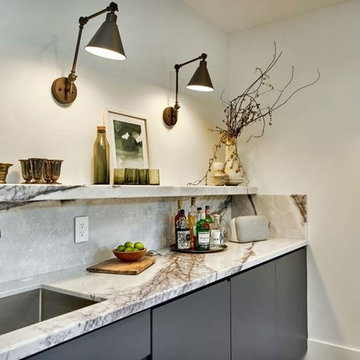
Diseño de bar en casa con fregadero lineal actual con fregadero bajoencimera, armarios con paneles lisos, puertas de armario grises, salpicadero blanco y encimeras blancas
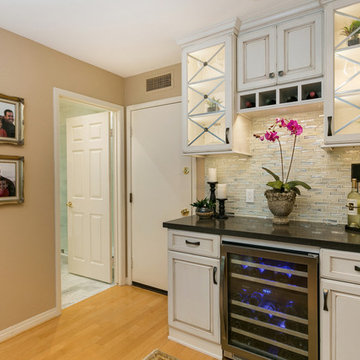
The old wine bar took up to much space and was out dated. A new refreshed look with a bit of bling helps to add a focal point to the room. The wine bar and powder room are adjacent to one another so creating a cohesive, elegant look was needed. The wine bar cabinets are glazed, distressed and antiqued to create an old world feel. This is balanced with iridescent tile so the look doesn't feel to rustic. The powder room is marble using different sizes for interest, and accented with a feature wall of marble mosaic. A mirrored tile is used in the shower to complete the elegant look.

Imagen de bar en casa de galera urbano con salpicadero blanco, salpicadero de azulejos tipo metro, suelo de cemento y suelo gris

HGTV Smart Home 2013 by Glenn Layton Homes, Jacksonville Beach, Florida.
Foto de bar en casa tropical extra grande con fregadero bajoencimera, puertas de armario blancas, encimera de granito, salpicadero blanco, armarios con paneles empotrados, suelo de madera clara y suelo marrón
Foto de bar en casa tropical extra grande con fregadero bajoencimera, puertas de armario blancas, encimera de granito, salpicadero blanco, armarios con paneles empotrados, suelo de madera clara y suelo marrón
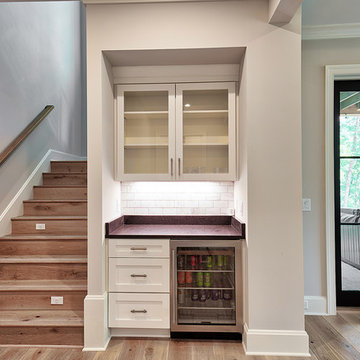
Ejemplo de bar en casa de galera costero sin pila con armarios estilo shaker, puertas de armario blancas, encimera de granito, salpicadero blanco, salpicadero de mármol, suelo de madera clara y encimeras negras

Coffee Bar and Drinks Station, custom designed to appreciate crystal collection and be the entertainment hub of the house.
Ejemplo de bar en casa actual grande con fregadero bajoencimera, armarios estilo shaker, puertas de armario blancas, encimera de cuarzo compacto, salpicadero blanco, salpicadero de azulejos tipo metro, suelo de madera clara, suelo marrón y encimeras blancas
Ejemplo de bar en casa actual grande con fregadero bajoencimera, armarios estilo shaker, puertas de armario blancas, encimera de cuarzo compacto, salpicadero blanco, salpicadero de azulejos tipo metro, suelo de madera clara, suelo marrón y encimeras blancas

Contemporary Bar with black painted oak cabinets, 1/4" thick stainless steel countertop with integral stainless sink, Sub Zero Beverage Center, Kohler Purist faucet in black finish, painted wood ship lap paneling on walls

The lower level of your home will never be an afterthought when you build with our team. Our recent Artisan home featured lower level spaces for every family member to enjoy including an athletic court, home gym, video game room, sauna, and walk-in wine display. Cut out the wasted space in your home by incorporating areas that your family will actually use!

Diseño de bar en casa con fregadero lineal costero con armarios con paneles con relieve, puertas de armario de madera oscura, encimera de cuarzo compacto, salpicadero blanco, salpicadero de losas de piedra, suelo de baldosas de porcelana, suelo marrón y encimeras blancas
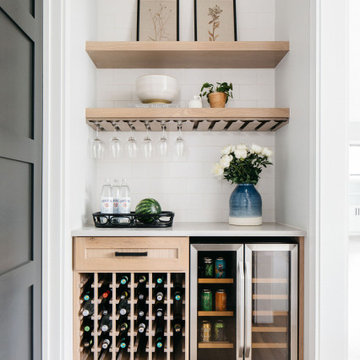
Your Friday celebration can start at home! ?
Celebrate the weekend early with our custom bar installations.
Imagen de bar en casa lineal pequeño sin pila con armarios estilo shaker, puertas de armario de madera clara, salpicadero blanco, suelo de madera clara y encimeras blancas
Imagen de bar en casa lineal pequeño sin pila con armarios estilo shaker, puertas de armario de madera clara, salpicadero blanco, suelo de madera clara y encimeras blancas
480 fotos de bares en casa beige con salpicadero blanco
1