139 fotos de bares en casa beige con encimeras negras
Filtrar por
Presupuesto
Ordenar por:Popular hoy
1 - 20 de 139 fotos

Phillip Crocker Photography
The Decadent Adult Retreat! Bar, Wine Cellar, 3 Sports TV's, Pool Table, Fireplace and Exterior Hot Tub.
A custom bar was designed my McCabe Design & Interiors to fit the homeowner's love of gathering with friends and entertaining whilst enjoying great conversation, sports tv, or playing pool. The original space was reconfigured to allow for this large and elegant bar. Beside it, and easily accessible for the homeowner bartender is a walk-in wine cellar. Custom millwork was designed and built to exact specifications including a routered custom design on the curved bar. A two-tiered bar was created to allow preparation on the lower level. Across from the bar, is a sitting area and an electric fireplace. Three tv's ensure maximum sports coverage. Lighting accents include slims, led puck, and rope lighting under the bar. A sonas and remotely controlled lighting finish this entertaining haven.

Modelo de bar en casa con barra de bar de galera de estilo de casa de campo con fregadero encastrado, armarios estilo shaker, puertas de armario negras, encimera de mármol, salpicadero de ladrillos, suelo de madera clara y encimeras negras
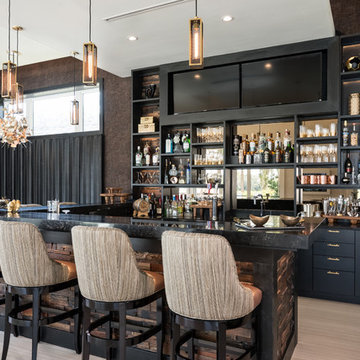
Ejemplo de bar en casa con barra de bar actual con armarios abiertos, puertas de armario negras, salpicadero con efecto espejo, suelo beige y encimeras negras

Foto de bar en casa con barra de bar de galera de estilo de casa de campo con fregadero bajoencimera, armarios tipo vitrina, puertas de armario marrones, salpicadero verde, suelo de madera en tonos medios, suelo marrón y encimeras negras
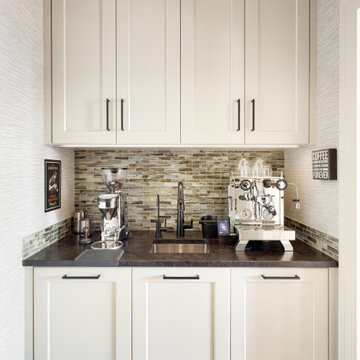
A butler pantry with a dedicated coffee station on a granite countertop. The lower cabinets house roll-out appliances, recycling and garbage. The espresso machine is plumbed in or can be filled with the pull spray faucet. The upper cabinets house pantry supplies.

Peter Bennetts
Imagen de bar en casa con barra de bar en L contemporáneo de tamaño medio con fregadero bajoencimera, puertas de armario negras, encimera de granito, salpicadero multicolor, salpicadero de losas de piedra, suelo negro, encimeras negras y armarios con paneles lisos
Imagen de bar en casa con barra de bar en L contemporáneo de tamaño medio con fregadero bajoencimera, puertas de armario negras, encimera de granito, salpicadero multicolor, salpicadero de losas de piedra, suelo negro, encimeras negras y armarios con paneles lisos
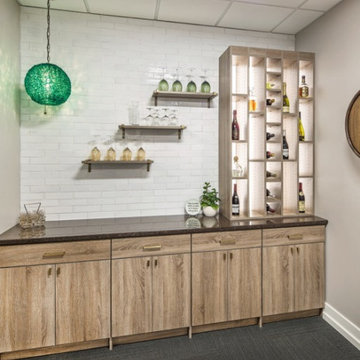
Diseño de bar en casa lineal tradicional de tamaño medio con puertas de armario de madera oscura, encimera de granito, salpicadero blanco, salpicadero de ladrillos, moqueta, suelo gris y encimeras negras

Space Crafting
Ejemplo de bar en casa con barra de bar en L tradicional renovado con fregadero bajoencimera, armarios estilo shaker, puertas de armario blancas, salpicadero blanco, suelo de madera clara y encimeras negras
Ejemplo de bar en casa con barra de bar en L tradicional renovado con fregadero bajoencimera, armarios estilo shaker, puertas de armario blancas, salpicadero blanco, suelo de madera clara y encimeras negras

Purchased as a fixer-upper, this 1998 home underwent significant aesthetic updates to modernize its amazing bones. The interior had to live up to the coveted 1/2 acre wooded lot that sprawls with landscaping and amenities. In addition to the typical paint, tile, and lighting updates, the kitchen was completely reworked to lighten and brighten an otherwise dark room. The staircase was reinvented to boast an iron railing and updated designer carpeting. Traditionally planned rooms were reimagined to suit the needs of the family, i.e. the dining room is actually located in the intended living room space and the piano room Is in the intended dining room area. The live edge table is the couple’s main brag as they entertain and feature their vast wine collection while admiring the beautiful outdoors. Now, each room feels like “home” to this family.

Picture Perfect House
Foto de bar en casa con fregadero lineal clásico renovado de tamaño medio con puertas de armario de madera oscura, salpicadero blanco, salpicadero de madera, suelo negro, encimeras negras, fregadero bajoencimera, armarios con paneles empotrados, encimera de esteatita y suelo de pizarra
Foto de bar en casa con fregadero lineal clásico renovado de tamaño medio con puertas de armario de madera oscura, salpicadero blanco, salpicadero de madera, suelo negro, encimeras negras, fregadero bajoencimera, armarios con paneles empotrados, encimera de esteatita y suelo de pizarra

As you walk through the family room or the kitchen you come to this beautiful sun room, which features a custom Coffee Station/Dry Bar with quartz counter tops, featuring honey bronze hardware and plenty of storage and the ability to display your favorite items behind the glass display cabinets. Beautiful white oak floors through out the home, finished with soft touches such as a neutral colored area rug, custom window treatments, large windows allowing plenty of natural light, custom Lee slipcovers, perfectly placed bronze reading lamps and a woven basket to hold your favorite reading materials.

Attention to detail is beyond any other for the exquisite home bar.
Modelo de bar en casa con fregadero en U tradicional renovado extra grande con fregadero encastrado, armarios tipo vitrina, puertas de armario de madera clara, encimera de cuarcita, suelo de baldosas de porcelana, suelo blanco y encimeras negras
Modelo de bar en casa con fregadero en U tradicional renovado extra grande con fregadero encastrado, armarios tipo vitrina, puertas de armario de madera clara, encimera de cuarcita, suelo de baldosas de porcelana, suelo blanco y encimeras negras
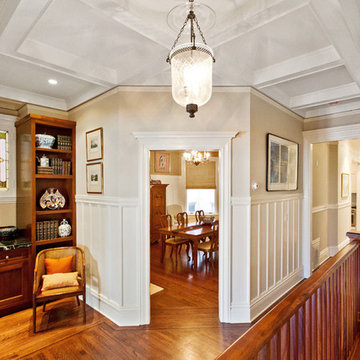
Joseph Schell
Diseño de bar en casa con fregadero lineal clásico de tamaño medio con armarios con paneles empotrados, puertas de armario de madera en tonos medios, encimera de esteatita, suelo de madera oscura, suelo marrón y encimeras negras
Diseño de bar en casa con fregadero lineal clásico de tamaño medio con armarios con paneles empotrados, puertas de armario de madera en tonos medios, encimera de esteatita, suelo de madera oscura, suelo marrón y encimeras negras
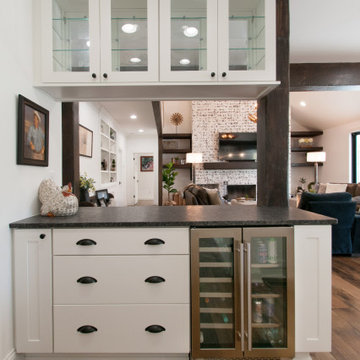
Foto de bar en casa de galera de estilo de casa de campo pequeño con armarios estilo shaker, puertas de armario blancas, encimera de granito, suelo de madera en tonos medios, suelo marrón y encimeras negras

A beautiful modern styled, galley, wet bar with a black, quartz, infinity countertop and recessed panel, white cabinets with black metallic handles. The flooring is a gray wood vinyl and the walls are gray with large white trim. The back wall consists of white stone slabs that turn into the backsplash for the wet bar area. Next to the elevated cabinets are two stainless steels shelves for extra decorative storage. To the left of the wet bar is a sleek linear fireplace with a black encasement integrated into the white stone slabs. Above the wet bar and linear fireplace are bronze/gold decorative light fixtures.
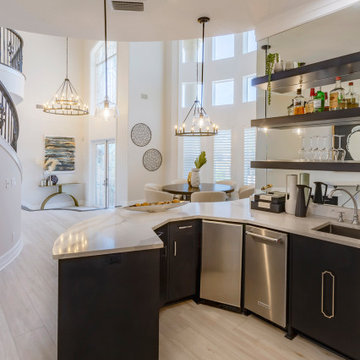
Modelo de bar en casa de galera de tamaño medio con fregadero bajoencimera, puertas de armario negras, encimera de madera, suelo de madera clara, suelo marrón y encimeras negras

The original Family Room was half the size with heavy dark woodwork everywhere. A major refresh was in order to lighten, brighten, and expand. The custom cabinetry drawings for this addition were a beast to finish, but the attention to detail paid off in spades. One of the first decor items we selected was the wallpaper in the Butler’s Pantry. The green in the trees offset the white in a fresh whimsical way while still feeling classic.
Cincinnati area home addition and remodel focusing on the addition of a Butler’s Pantry and the expansion of an existing Family Room. The Interior Design scope included custom cabinetry and custom built-in design and drawings, custom fireplace design and drawings, fireplace marble selection, Butler’s Pantry countertop selection and cut drawings, backsplash tile design, plumbing selections, and hardware and shelving detailed selections. The decor scope included custom window treatments, furniture, rugs, lighting, wallpaper, and accessories.
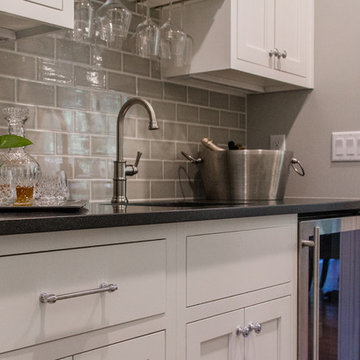
Kyle Cannon
Imagen de bar en casa con fregadero de galera clásico renovado pequeño con fregadero encastrado, armarios estilo shaker, puertas de armario blancas, encimera de granito, salpicadero verde, salpicadero de azulejos tipo metro, suelo de madera oscura, suelo marrón y encimeras negras
Imagen de bar en casa con fregadero de galera clásico renovado pequeño con fregadero encastrado, armarios estilo shaker, puertas de armario blancas, encimera de granito, salpicadero verde, salpicadero de azulejos tipo metro, suelo de madera oscura, suelo marrón y encimeras negras
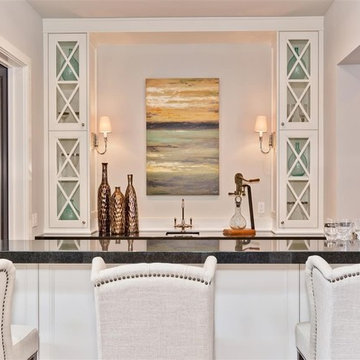
Modelo de bar en casa con fregadero de galera tradicional renovado de tamaño medio con fregadero bajoencimera, armarios con paneles empotrados, puertas de armario blancas, encimera de granito, suelo de madera en tonos medios y encimeras negras

Modelo de bar en casa con fregadero lineal actual de tamaño medio con fregadero integrado, puertas de armario grises, salpicadero verde, suelo de madera clara, suelo marrón y encimeras negras
139 fotos de bares en casa beige con encimeras negras
1