205 fotos de bares en casa beige con encimera de cuarcita
Filtrar por
Presupuesto
Ordenar por:Popular hoy
1 - 20 de 205 fotos
Artículo 1 de 3

The lower level is the perfect space to host a party or to watch the game. The bar is set off by dark cabinets, a mirror backsplash, and brass accents. The table serves as the perfect spot for a poker game or a board game.
The Plymouth was designed to fit into the existing architecture vernacular featuring round tapered columns and eyebrow window but with an updated flair in a modern farmhouse finish. This home was designed to fit large groups for entertaining while the size of the spaces can make for intimate family gatherings.
The interior pallet is neutral with splashes of blue and green for a classic feel with a modern twist. Off of the foyer you can access the home office wrapped in a two tone grasscloth and a built in bookshelf wall finished in dark brown. Moving through to the main living space are the open concept kitchen, dining and living rooms where the classic pallet is carried through in neutral gray surfaces with splashes of blue as an accent. The plan was designed for a growing family with 4 bedrooms on the upper level, including the master. The Plymouth features an additional bedroom and full bathroom as well as a living room and full bar for entertaining.
Photographer: Ashley Avila Photography
Interior Design: Vision Interiors by Visbeen
Builder: Joel Peterson Homes

We had the privilege of transforming the kitchen space of a beautiful Grade 2 listed farmhouse located in the serene village of Great Bealings, Suffolk. The property, set within 2 acres of picturesque landscape, presented a unique canvas for our design team. Our objective was to harmonise the traditional charm of the farmhouse with contemporary design elements, achieving a timeless and modern look.
For this project, we selected the Davonport Shoreditch range. The kitchen cabinetry, adorned with cock-beading, was painted in 'Plaster Pink' by Farrow & Ball, providing a soft, warm hue that enhances the room's welcoming atmosphere.
The countertops were Cloudy Gris by Cosistone, which complements the cabinetry's gentle tones while offering durability and a luxurious finish.
The kitchen was equipped with state-of-the-art appliances to meet the modern homeowner's needs, including:
- 2 Siemens under-counter ovens for efficient cooking.
- A Capel 90cm full flex hob with a downdraught extractor, blending seamlessly into the design.
- Shaws Ribblesdale sink, combining functionality with aesthetic appeal.
- Liebherr Integrated tall fridge, ensuring ample storage with a sleek design.
- Capel full-height wine cabinet, a must-have for wine enthusiasts.
- An additional Liebherr under-counter fridge for extra convenience.
Beyond the main kitchen, we designed and installed a fully functional pantry, addressing storage needs and organising the space.
Our clients sought to create a space that respects the property's historical essence while infusing modern elements that reflect their style. The result is a pared-down traditional look with a contemporary twist, achieving a balanced and inviting kitchen space that serves as the heart of the home.
This project exemplifies our commitment to delivering bespoke kitchen solutions that meet our clients' aspirations. Feel inspired? Get in touch to get started.

This is a Craftsman home in Denver’s Hilltop neighborhood. We added a family room, mudroom and kitchen to the back of the home.
Ejemplo de bar en casa lineal tradicional renovado de tamaño medio con salpicadero negro, salpicadero de azulejos de porcelana, armarios con paneles lisos, puertas de armario negras, encimera de cuarcita y encimeras blancas
Ejemplo de bar en casa lineal tradicional renovado de tamaño medio con salpicadero negro, salpicadero de azulejos de porcelana, armarios con paneles lisos, puertas de armario negras, encimera de cuarcita y encimeras blancas

After renovating their uniquely laid out and dated kitchen, Glenbrook Cabinetry helped these homeowners fill every inch of their new space with functional storage and organizational features. New additions include: an island with alcove seating, a full pantry wall, coffee station, a bar, warm appliance storage, spice pull-outs, knife block pull out, and a message station. Glenbrook additionally created a new vanity for the home's simultaneous powder room renovation.
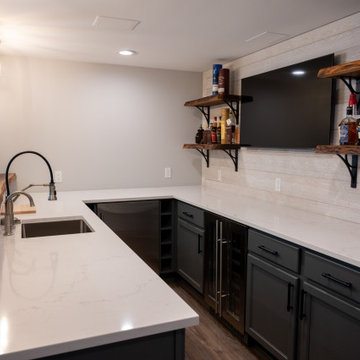
Foto de bar en casa con fregadero en U clásico grande con fregadero bajoencimera, encimera de cuarcita, salpicadero blanco, salpicadero de madera y encimeras blancas

Wetbar featuring gold sink and faucet; white countertop and floating shelves; white sinkbase and wine cooler with custom cabinet door
Imagen de bar en casa con fregadero lineal marinero pequeño con fregadero bajoencimera, armarios con paneles lisos, puertas de armario blancas, encimera de cuarcita, salpicadero gris, suelo marrón y encimeras blancas
Imagen de bar en casa con fregadero lineal marinero pequeño con fregadero bajoencimera, armarios con paneles lisos, puertas de armario blancas, encimera de cuarcita, salpicadero gris, suelo marrón y encimeras blancas
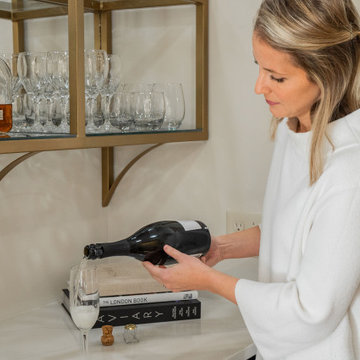
Modelo de bar en casa lineal moderno pequeño sin pila con armarios estilo shaker, puertas de armario de madera en tonos medios, encimera de cuarcita, salpicadero con efecto espejo, suelo de madera clara, suelo marrón y encimeras blancas
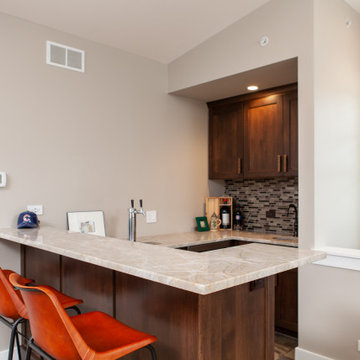
Imagen de bar en casa con fregadero en U tradicional renovado de tamaño medio con fregadero bajoencimera, armarios estilo shaker, puertas de armario de madera en tonos medios, encimera de cuarcita, salpicadero marrón, salpicadero con mosaicos de azulejos, suelo de baldosas de porcelana, suelo marrón y encimeras blancas
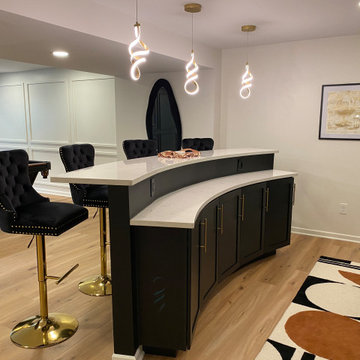
Imagen de bar en casa actual grande con fregadero bajoencimera, armarios estilo shaker, puertas de armario negras, encimera de cuarcita, salpicadero beige, salpicadero de azulejos de piedra, suelo de madera clara, suelo marrón y encimeras blancas
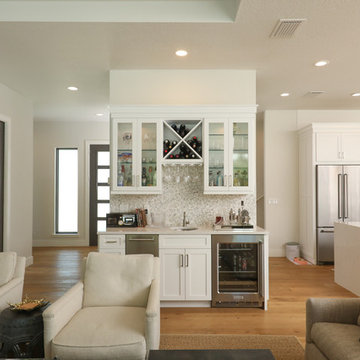
Centrally located wet bar with glass front cabinets.
Foto de bar en casa con fregadero lineal costero pequeño con fregadero bajoencimera, armarios estilo shaker, puertas de armario blancas, encimera de cuarcita, salpicadero verde, salpicadero con mosaicos de azulejos, suelo de madera clara y encimeras blancas
Foto de bar en casa con fregadero lineal costero pequeño con fregadero bajoencimera, armarios estilo shaker, puertas de armario blancas, encimera de cuarcita, salpicadero verde, salpicadero con mosaicos de azulejos, suelo de madera clara y encimeras blancas
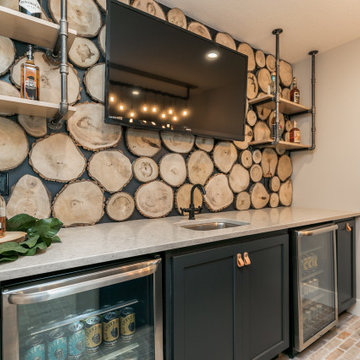
Imagen de bar en casa rústico de tamaño medio con fregadero bajoencimera, armarios con paneles lisos, puertas de armario negras y encimera de cuarcita
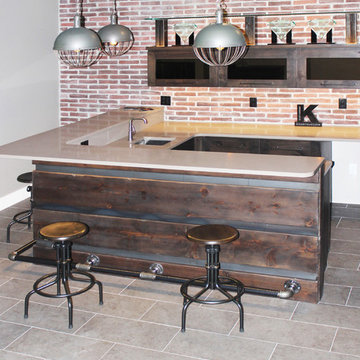
Diseño de bar en casa con barra de bar en U urbano de tamaño medio con fregadero bajoencimera, armarios con paneles lisos, puertas de armario de madera en tonos medios, encimera de cuarcita, salpicadero rojo, salpicadero de ladrillos, suelo de baldosas de cerámica, suelo gris y encimeras beige
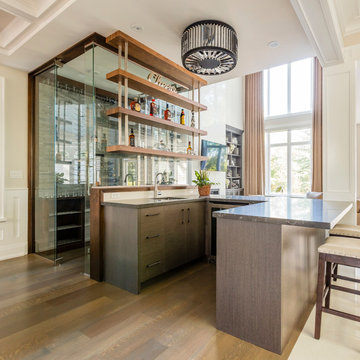
Photography by: f8images by Craig Kozun-Young
Ejemplo de bar en casa en U clásico renovado grande con fregadero bajoencimera, armarios con paneles empotrados, puertas de armario grises, encimera de cuarcita, suelo de mármol y suelo beige
Ejemplo de bar en casa en U clásico renovado grande con fregadero bajoencimera, armarios con paneles empotrados, puertas de armario grises, encimera de cuarcita, suelo de mármol y suelo beige

Equilibrium Interior Design Inc
Ejemplo de bar en casa con barra de bar actual extra grande con fregadero bajoencimera, armarios con paneles lisos, puertas de armario de madera clara, encimera de cuarcita, salpicadero blanco, salpicadero de losas de piedra, suelo de baldosas de porcelana, suelo beige y encimeras blancas
Ejemplo de bar en casa con barra de bar actual extra grande con fregadero bajoencimera, armarios con paneles lisos, puertas de armario de madera clara, encimera de cuarcita, salpicadero blanco, salpicadero de losas de piedra, suelo de baldosas de porcelana, suelo beige y encimeras blancas

Basement wet bar with stikwood wall, industrial pipe shelving, beverage cooler, and microwave.
Modelo de bar en casa con fregadero lineal clásico renovado de tamaño medio con fregadero bajoencimera, armarios estilo shaker, puertas de armario azules, encimera de cuarcita, salpicadero marrón, salpicadero de madera, suelo de cemento, suelo gris y encimeras multicolor
Modelo de bar en casa con fregadero lineal clásico renovado de tamaño medio con fregadero bajoencimera, armarios estilo shaker, puertas de armario azules, encimera de cuarcita, salpicadero marrón, salpicadero de madera, suelo de cemento, suelo gris y encimeras multicolor

Diseño de bar en casa con fregadero lineal clásico pequeño con armarios con paneles empotrados, puertas de armario grises, encimera de cuarcita, salpicadero blanco, salpicadero con mosaicos de azulejos, suelo de baldosas de porcelana, suelo gris y fregadero encastrado
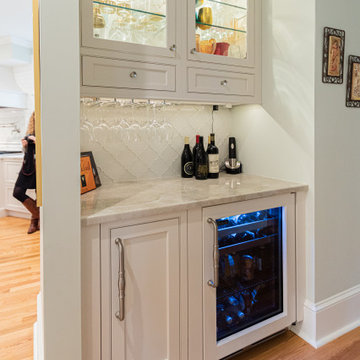
Ejemplo de bar en casa lineal tradicional renovado pequeño con armarios con paneles empotrados, puertas de armario blancas, encimera de cuarcita, salpicadero blanco y encimeras blancas

The wet bar includes a built-in wine cooler and a highlight in this stunning kitchen renovation is the ceiling hung glass and metal shelving unit that is truly a piece of art.

Blue custom cabinets, brick, lighting and quartz counters!
Foto de bar en casa con fregadero de galera clásico renovado de tamaño medio con fregadero bajoencimera, puertas de armario azules, encimera de cuarcita, salpicadero de ladrillos, suelo vinílico, suelo marrón, encimeras blancas, armarios tipo vitrina y salpicadero naranja
Foto de bar en casa con fregadero de galera clásico renovado de tamaño medio con fregadero bajoencimera, puertas de armario azules, encimera de cuarcita, salpicadero de ladrillos, suelo vinílico, suelo marrón, encimeras blancas, armarios tipo vitrina y salpicadero naranja

A beautiful modern styled, galley, wet bar with a black, quartz, infinity countertop and recessed panel, white cabinets with black metallic handles. The flooring is a gray wood vinyl and the walls are gray with large white trim. The back wall consists of white stone slabs that turn into the backsplash for the wet bar area. Next to the elevated cabinets are two stainless steels shelves for extra decorative storage. To the left of the wet bar is a sleek linear fireplace with a black encasement integrated into the white stone slabs. Above the wet bar and linear fireplace are bronze/gold decorative light fixtures.
205 fotos de bares en casa beige con encimera de cuarcita
1