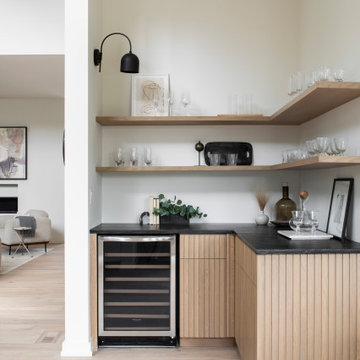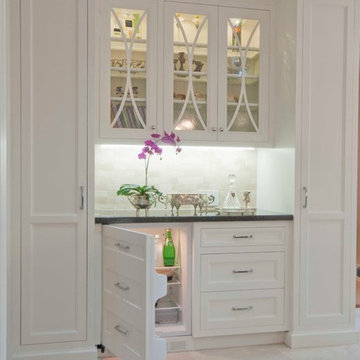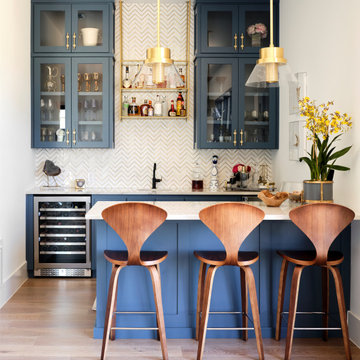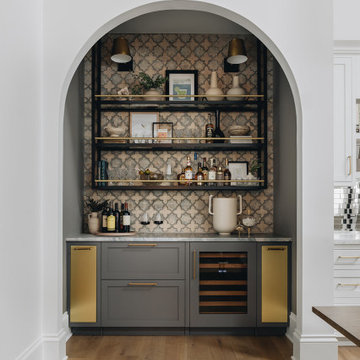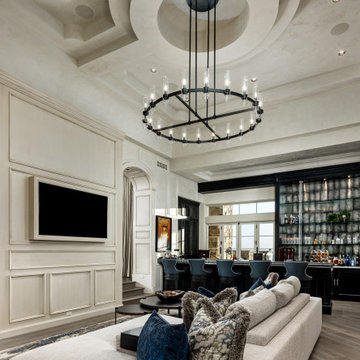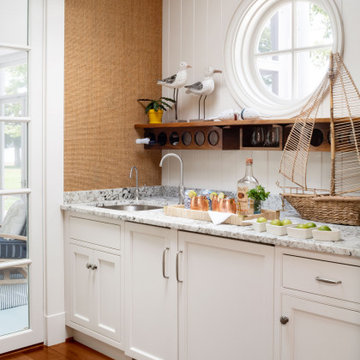7.779 fotos de bares en casa beige
Filtrar por
Presupuesto
Ordenar por:Popular hoy
1 - 20 de 7779 fotos
Artículo 1 de 2

Photo by Gieves Anderson
Ejemplo de bar en casa con fregadero lineal contemporáneo con armarios estilo shaker, puertas de armario negras, salpicadero de azulejos tipo metro, suelo de madera oscura y suelo negro
Ejemplo de bar en casa con fregadero lineal contemporáneo con armarios estilo shaker, puertas de armario negras, salpicadero de azulejos tipo metro, suelo de madera oscura y suelo negro

Tony Soluri Photography
Modelo de bar en casa con fregadero lineal actual de tamaño medio con fregadero bajoencimera, armarios tipo vitrina, puertas de armario blancas, encimera de mármol, salpicadero blanco, salpicadero con efecto espejo, suelo de baldosas de cerámica, suelo negro y encimeras negras
Modelo de bar en casa con fregadero lineal actual de tamaño medio con fregadero bajoencimera, armarios tipo vitrina, puertas de armario blancas, encimera de mármol, salpicadero blanco, salpicadero con efecto espejo, suelo de baldosas de cerámica, suelo negro y encimeras negras
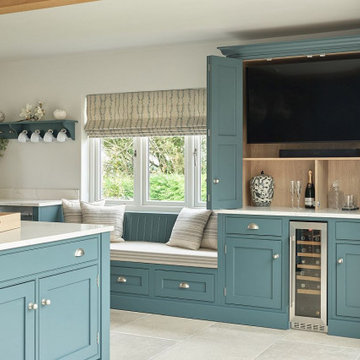
In our latest Kitchen ‘stories’ series, we share the journey behind the transformation of this
Somerset farmhouse.
This was a complete renovation project in the true sense of the word, involving both the vision of the owner and one of David Salisbury’s most experienced designers. The period property had an existing kitchen which was simply too small and clearly not suitable for a busy family, with a fondness for entertaining.
The masterstroke was the decision to relocate the kitchen to what was the former living room and open up the property with a glazed extension, instantly adding in light-bathed space and creating the all-important connection to the garden.
The idea to position the kitchen in a new, purpose-built space provided the opportunity to start with a blank canvas: a kitchen designer’s dream!
Planning the new kitchen without the constraints of services, such as existing electrics and plumbing, meant we could set about creating a space that was truly tailored to our client.
First of all this meant really understanding the home owner and listening to how this busy family lived their lives at home – very socially was the answer!
With a substantial new space to work with, we designed a large island to form the centrepiece of the new kitchen, along with an informal entertaining space with comfy bar stools.
Having considered a number of different cooking options, our client chose an Everhot range cooker, having visited our showroom in Chelsea to see the existing display and get a better understanding of their reputation for energy efficiency and contemporary cooking functionality. The soft grey tone of the Everhot (Dove Grey) not only acted as a strong focal point, but a warming source of heat for the family (and dog!) to snuggle around.
The striking choice of paint finish, ‘Drammen’ from David Salisbury’s unique palette, accentuates the quality of the joinery and is the perfect pairing with our solid oak carcasses – we could look at this eye-catching combination all day!
The mix of busy family and social life meant choice of refrigeration was important to get right. The French door fridge freezer from Fisher & Paykel not only maximised storage, it also included a built-in ice maker, a must-have for hosting informal drinks or a weekend night in. Plenty of flexible space for larder essentials was provided by the bespoke pantry cupboard, situated alongside the fridge, with bottle and spice racks and even a cold shelf in matching quartz.
Introducing a bench seat under the window allowed a seamless continuation of the kitchen cabinetry and another great space to bring family and guests together, when cooking and entertaining. Safe to say, it’s now the favourite space for Orla (the family’s dog) to take in the views of the garden!
Whilst last, but by no means least, the final feature of the kitchen, was a bespoke media unit with bi-fold doors to conceal the TV, which doubled up as a drinks cabinet with integrated wine cooler.
Designed from scratch, the new kitchen for this Somerset farmhouse is a combination of timeless design and modern luxury. Being able to cook for and entertain family and guests, in the same space at the same time, meant the final design was perfectly done!
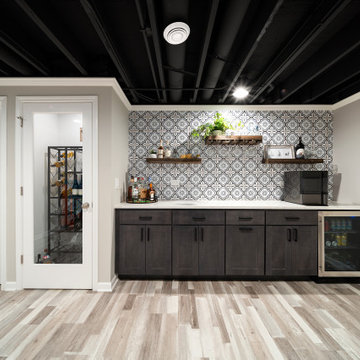
Airy and modern wet space in custom finished basement.
Modelo de bar en casa con fregadero actual con armarios estilo shaker y suelo vinílico
Modelo de bar en casa con fregadero actual con armarios estilo shaker y suelo vinílico
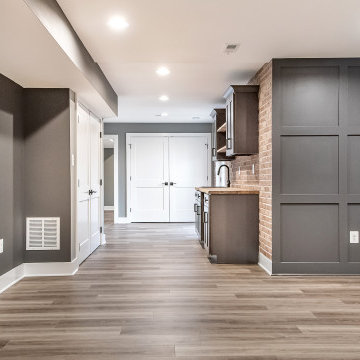
Dark gray wetbar gets a modern/industrial look with the exposed brick wall
Imagen de bar en casa con fregadero lineal clásico renovado de tamaño medio con fregadero bajoencimera, armarios estilo shaker, encimera de madera, salpicadero rojo, salpicadero de ladrillos, suelo vinílico, suelo marrón, encimeras marrones y puertas de armario grises
Imagen de bar en casa con fregadero lineal clásico renovado de tamaño medio con fregadero bajoencimera, armarios estilo shaker, encimera de madera, salpicadero rojo, salpicadero de ladrillos, suelo vinílico, suelo marrón, encimeras marrones y puertas de armario grises
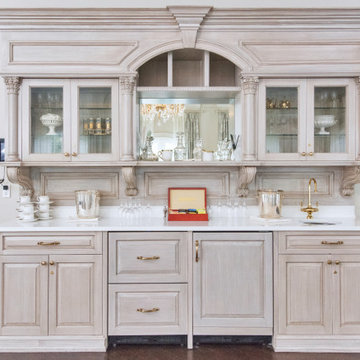
With such a wide variety of finishes and materials available to choose from, these pieces are designed to be integrated into any type of style our clients can imagine. From beautifully hand carved elements to clean modern designs, the options are truly limitless.
For more about this projects visit our website
wlkitcheandhome.com
#custombar #walkupbar #woodinteriors #residentialbar #homebar #homebardesign #interiorwoodwork #entertainmentarea #customcabinets #customstorage #partyhome #liquorstorage #customdesign #homeremodelingideas #instadesign #instadesign #kitchenremodeling #woodfurnituredesign #highendfurniture #customfurnituredesign #traditionaldesigns #winelover #njdesign #newjersydesign #homebarawards #basementbar #wetbar #customhomes #homedecor #interiordesigners #interiordecor

Wetbar with beverage cooler, wine bottle storage, flip up cabinet for glass. Shiplap wall with intention to put a small bar table under the mirror.
Imagen de bar en casa con fregadero lineal urbano de tamaño medio con moqueta, suelo gris, fregadero bajoencimera, armarios con paneles lisos, puertas de armario negras, encimera de cuarzo compacto, salpicadero verde, puertas de machihembrado y encimeras grises
Imagen de bar en casa con fregadero lineal urbano de tamaño medio con moqueta, suelo gris, fregadero bajoencimera, armarios con paneles lisos, puertas de armario negras, encimera de cuarzo compacto, salpicadero verde, puertas de machihembrado y encimeras grises

Basement Wet Bar
Drafted and Designed by Fluidesign Studio
Imagen de bar en casa con barra de bar de galera tradicional de tamaño medio con armarios estilo shaker, puertas de armario azules, salpicadero blanco, salpicadero de azulejos tipo metro, fregadero bajoencimera, suelo marrón y encimeras blancas
Imagen de bar en casa con barra de bar de galera tradicional de tamaño medio con armarios estilo shaker, puertas de armario azules, salpicadero blanco, salpicadero de azulejos tipo metro, fregadero bajoencimera, suelo marrón y encimeras blancas

Diseño de bar en casa con barra de bar de galera tradicional con fregadero bajoencimera, armarios con paneles empotrados, puertas de armario grises, encimera de cuarzo compacto, salpicadero de ladrillos, suelo de madera oscura, suelo marrón, encimeras blancas y salpicadero marrón

Home bar located in family game room. Stainless steel accents accompany a mirror that doubles as a TV.
Diseño de bar en casa con barra de bar clásico renovado grande con fregadero bajoencimera, suelo de baldosas de porcelana, armarios tipo vitrina, salpicadero con efecto espejo, suelo gris y encimeras blancas
Diseño de bar en casa con barra de bar clásico renovado grande con fregadero bajoencimera, suelo de baldosas de porcelana, armarios tipo vitrina, salpicadero con efecto espejo, suelo gris y encimeras blancas

Ejemplo de bar en casa con fregadero lineal clásico pequeño con fregadero bajoencimera, armarios con paneles empotrados, puertas de armario grises, encimera de piedra caliza, salpicadero beige, suelo de madera en tonos medios, suelo marrón y encimeras grises

The lower level is the perfect space to host a party or to watch the game. The bar is set off by dark cabinets, a mirror backsplash, and brass accents. The table serves as the perfect spot for a poker game or a board game.
The Plymouth was designed to fit into the existing architecture vernacular featuring round tapered columns and eyebrow window but with an updated flair in a modern farmhouse finish. This home was designed to fit large groups for entertaining while the size of the spaces can make for intimate family gatherings.
The interior pallet is neutral with splashes of blue and green for a classic feel with a modern twist. Off of the foyer you can access the home office wrapped in a two tone grasscloth and a built in bookshelf wall finished in dark brown. Moving through to the main living space are the open concept kitchen, dining and living rooms where the classic pallet is carried through in neutral gray surfaces with splashes of blue as an accent. The plan was designed for a growing family with 4 bedrooms on the upper level, including the master. The Plymouth features an additional bedroom and full bathroom as well as a living room and full bar for entertaining.
Photographer: Ashley Avila Photography
Interior Design: Vision Interiors by Visbeen
Builder: Joel Peterson Homes
7.779 fotos de bares en casa beige
1

