60 fotos de bares en casa azules con encimera de madera
Filtrar por
Presupuesto
Ordenar por:Popular hoy
1 - 20 de 60 fotos
Artículo 1 de 3

Foto de bar en casa con barra de bar marinero grande con armarios estilo shaker, puertas de armario azules, encimera de madera, salpicadero de ladrillos, suelo de cemento, suelo gris, encimeras marrones y fregadero bajoencimera
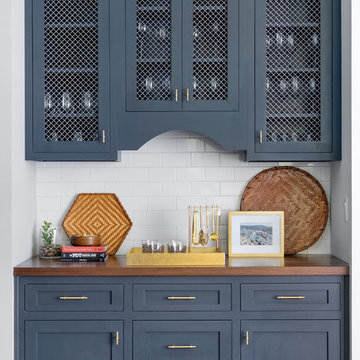
Ejemplo de bar en casa con fregadero lineal marinero con armarios con rebordes decorativos, puertas de armario azules, encimera de madera, salpicadero rojo y encimeras marrones

Ejemplo de bar en casa de galera tradicional renovado pequeño con puertas de armario azules, encimera de madera, suelo de madera clara y encimeras azules
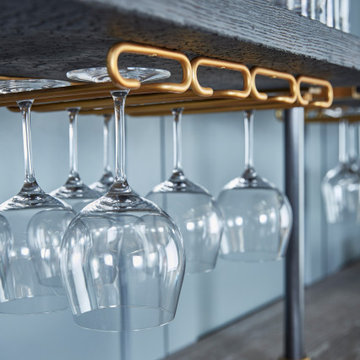
This beautiful bar cabinet with burnt oak adjustable shelves is part of our Loft Shelving System. Our Loft posts in blackened gunmetal and fully machined brass fittings in our buffed brass finish mount from the top of our cabinet and tie back to the wall to support 8 shelves. Amuneal’s proprietary machined hardware clamps onto the posts so that the shelves can be easily adjusted at any time. The burnt oak shelves are milled in house from solid white oak to a thickness of 1.5” before being hand-finished using the traditional Shou Sugi Ban process of burning the wood. Once completed, the shelves are sealed with a protective coating that keeps that burnt finish from rubbing off. The combination of blackened steel posts, machined and patinated brass hardware and the charred oak shelves make this a stunning and sculptural shelving option for any space. Integrated bronze bottle stops and wine glass holders add detail and purpose. The lower portion of this bar system is a tall credenza in one of Amuneal’s new finishes, cerused chestnut. The credenza storage highlights the system’s flexibility with drawers, cabinets and glass fronted doors, all with Amuneal fully machined and full width drawer pulls. Behind the glass doors, are a series of pull-out wine trays, carved from solid oak, allowing both display and storage in this unit. This unit is fabricated in our Philadelphia-based furniture studio and can be customized with different metal and wood finishes as well as different shelf widths, sizes and configurations.
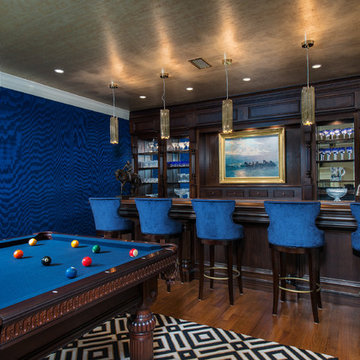
Ejemplo de bar en casa con barra de bar tradicional con armarios con paneles con relieve, encimera de madera, suelo de madera en tonos medios, suelo marrón, encimeras marrones y puertas de armario de madera en tonos medios
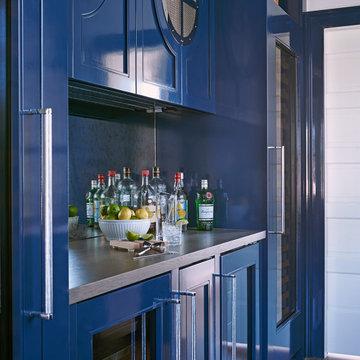
Ejemplo de bar en casa con fregadero lineal marinero de tamaño medio con fregadero encastrado, armarios con paneles empotrados, puertas de armario azules, encimera de madera, salpicadero multicolor, salpicadero de metal, suelo de madera oscura, suelo marrón y encimeras marrones

Interior design by Tineke Triggs of Artistic Designs for Living. Photography by Laura Hull.
Imagen de bar en casa con fregadero de galera tradicional grande con fregadero encastrado, puertas de armario azules, encimera de madera, encimeras marrones, armarios tipo vitrina, salpicadero azul, salpicadero de madera, suelo de madera oscura y suelo marrón
Imagen de bar en casa con fregadero de galera tradicional grande con fregadero encastrado, puertas de armario azules, encimera de madera, encimeras marrones, armarios tipo vitrina, salpicadero azul, salpicadero de madera, suelo de madera oscura y suelo marrón

Ejemplo de bar en casa con fregadero lineal clásico renovado de tamaño medio con fregadero encastrado, armarios tipo vitrina, puertas de armario azules, encimera de madera, salpicadero azul y encimeras marrones

Interior Design by Melisa Clement Designs, Photography by Twist Tours
Foto de bar en casa con fregadero lineal escandinavo con fregadero bajoencimera, armarios estilo shaker, puertas de armario de madera clara, encimera de madera, salpicadero negro y encimeras marrones
Foto de bar en casa con fregadero lineal escandinavo con fregadero bajoencimera, armarios estilo shaker, puertas de armario de madera clara, encimera de madera, salpicadero negro y encimeras marrones
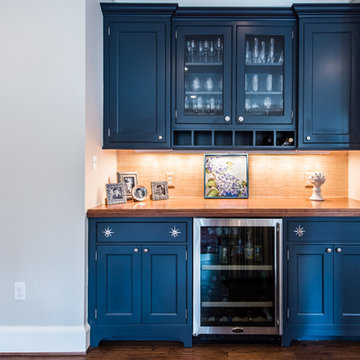
We were hired to build this house after the homeowner was having some trouble finding the right contractor. With a great team and a great relationship with the homeowner we built this gem in the Washington, DC area.
Finecraft Contractors, Inc.
Soleimani Photography
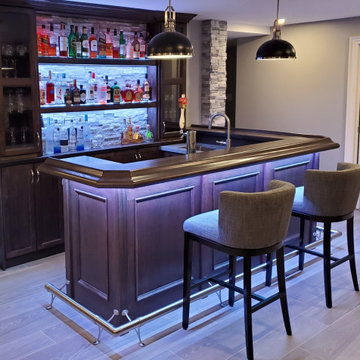
Custom home bar with poplar lumber and several coats of a wood polishing wax, with additional wainscoting, and under cabinet lighting.
Imagen de bar en casa con barra de bar en U moderno de tamaño medio con fregadero bajoencimera, puertas de armario de madera en tonos medios, encimera de madera, suelo laminado, suelo multicolor y encimeras marrones
Imagen de bar en casa con barra de bar en U moderno de tamaño medio con fregadero bajoencimera, puertas de armario de madera en tonos medios, encimera de madera, suelo laminado, suelo multicolor y encimeras marrones
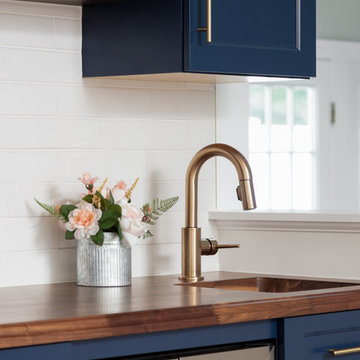
Modelo de bar en casa con fregadero lineal campestre pequeño con suelo de madera en tonos medios, suelo marrón, fregadero bajoencimera, armarios estilo shaker, puertas de armario azules, encimera de madera, salpicadero blanco, salpicadero de azulejos tipo metro y encimeras marrones
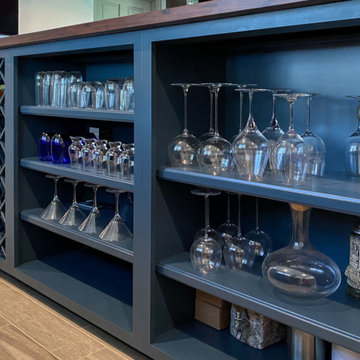
Home bar in downstairs of split-level home, with rich blue-green cabinetry and a rustic walnut wood top in the bar area, bistro-style brick subway tile floor-to-ceiling on the sink wall, and dark cherry wood cabinetry in the adjoining "library" area, complete with a games table.
Added chair rail and molding detail on walls in a moody taupe paint color. Custom lighting design by Buttonwood Communications, including recessed lighting, backlighting behind the TV and lighting under the wood bar top, allows the clients to customize the mood (and color!) of the lighting for any occasion.
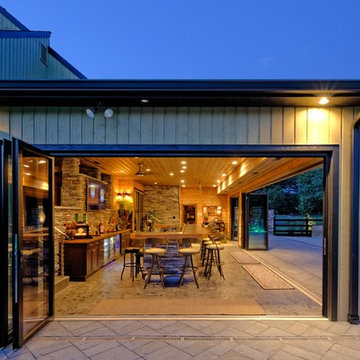
Foto de bar en casa con barra de bar lineal rústico extra grande con armarios con paneles lisos, puertas de armario de madera en tonos medios, encimera de madera, salpicadero multicolor, salpicadero de azulejos de piedra y suelo de cemento

Our Carmel design-build studio was tasked with organizing our client’s basement and main floor to improve functionality and create spaces for entertaining.
In the basement, the goal was to include a simple dry bar, theater area, mingling or lounge area, playroom, and gym space with the vibe of a swanky lounge with a moody color scheme. In the large theater area, a U-shaped sectional with a sofa table and bar stools with a deep blue, gold, white, and wood theme create a sophisticated appeal. The addition of a perpendicular wall for the new bar created a nook for a long banquette. With a couple of elegant cocktail tables and chairs, it demarcates the lounge area. Sliding metal doors, chunky picture ledges, architectural accent walls, and artsy wall sconces add a pop of fun.
On the main floor, a unique feature fireplace creates architectural interest. The traditional painted surround was removed, and dark large format tile was added to the entire chase, as well as rustic iron brackets and wood mantel. The moldings behind the TV console create a dramatic dimensional feature, and a built-in bench along the back window adds extra seating and offers storage space to tuck away the toys. In the office, a beautiful feature wall was installed to balance the built-ins on the other side. The powder room also received a fun facelift, giving it character and glitz.
---
Project completed by Wendy Langston's Everything Home interior design firm, which serves Carmel, Zionsville, Fishers, Westfield, Noblesville, and Indianapolis.
For more about Everything Home, see here: https://everythinghomedesigns.com/
To learn more about this project, see here:
https://everythinghomedesigns.com/portfolio/carmel-indiana-posh-home-remodel

Michael Alan Kaskel
Diseño de bar en casa lineal contemporáneo sin pila con armarios con paneles lisos, puertas de armario azules, encimera de madera, salpicadero multicolor, suelo de madera oscura y encimeras marrones
Diseño de bar en casa lineal contemporáneo sin pila con armarios con paneles lisos, puertas de armario azules, encimera de madera, salpicadero multicolor, suelo de madera oscura y encimeras marrones
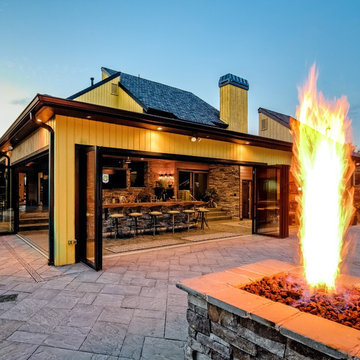
Diseño de bar en casa con barra de bar lineal rural extra grande con encimera de madera, salpicadero multicolor, salpicadero de azulejos de piedra y suelo de cemento
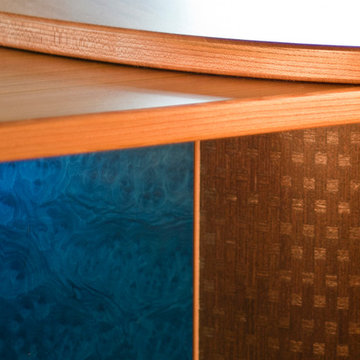
The combination of natural elm with brown check and vivid blue veneers creates an exciting and unusual colour palette.
Ejemplo de bar en casa de galera actual de tamaño medio con encimera de madera
Ejemplo de bar en casa de galera actual de tamaño medio con encimera de madera

Our Carmel design-build studio was tasked with organizing our client’s basement and main floor to improve functionality and create spaces for entertaining.
In the basement, the goal was to include a simple dry bar, theater area, mingling or lounge area, playroom, and gym space with the vibe of a swanky lounge with a moody color scheme. In the large theater area, a U-shaped sectional with a sofa table and bar stools with a deep blue, gold, white, and wood theme create a sophisticated appeal. The addition of a perpendicular wall for the new bar created a nook for a long banquette. With a couple of elegant cocktail tables and chairs, it demarcates the lounge area. Sliding metal doors, chunky picture ledges, architectural accent walls, and artsy wall sconces add a pop of fun.
On the main floor, a unique feature fireplace creates architectural interest. The traditional painted surround was removed, and dark large format tile was added to the entire chase, as well as rustic iron brackets and wood mantel. The moldings behind the TV console create a dramatic dimensional feature, and a built-in bench along the back window adds extra seating and offers storage space to tuck away the toys. In the office, a beautiful feature wall was installed to balance the built-ins on the other side. The powder room also received a fun facelift, giving it character and glitz.
---
Project completed by Wendy Langston's Everything Home interior design firm, which serves Carmel, Zionsville, Fishers, Westfield, Noblesville, and Indianapolis.
For more about Everything Home, see here: https://everythinghomedesigns.com/
To learn more about this project, see here:
https://everythinghomedesigns.com/portfolio/carmel-indiana-posh-home-remodel
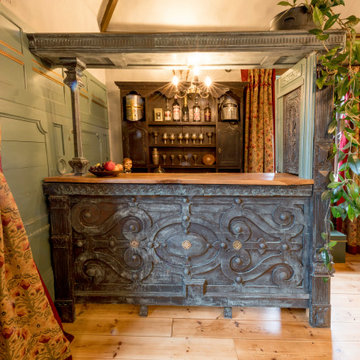
The bar is partly made from various architectural salvage including an old door pew ends ecclesiastical panelling. The bar top is one solid piece of English elm. The bar unit is an antique dresser.
The finish is a bronze paint that I have patinated.
60 fotos de bares en casa azules con encimera de madera
1