1.147 fotos de baños verdes
Filtrar por
Presupuesto
Ordenar por:Popular hoy
1 - 20 de 1147 fotos
Artículo 1 de 3

Sleek black and white palette with unexpected blue hexagon floor. Bedrosians Cloe wall tile provides a stunning backdrop of interesting variations in hue and tone, complimented by Cal Faucets Tamalpais plumbing fixtures and Hubbardton Forge Vela light fixtures.

Imagen de cuarto de baño principal, doble y abovedado contemporáneo pequeño con armarios con paneles lisos, puertas de armario de madera en tonos medios, bañera exenta, combinación de ducha y bañera, sanitario de una pieza, baldosas y/o azulejos multicolor, baldosas y/o azulejos de porcelana, paredes grises, suelo de baldosas de porcelana, lavabo sobreencimera, encimera de cuarzo compacto, suelo gris, ducha con puerta corredera, encimeras blancas y cuarto de baño

Master Bathroom remodel in North Fork vacation house. The marble tile floor flows straight through to the shower eliminating the need for a curb. A stationary glass panel keeps the water in and eliminates the need for a door. Glass tile on the walls compliments the marble on the floor while maintaining the modern feel of the space.

Photography: Alyssa Lee Photography
Diseño de cuarto de baño tradicional renovado de tamaño medio con sanitario de dos piezas, baldosas y/o azulejos de porcelana, paredes beige, suelo de baldosas de porcelana, lavabo bajoencimera, encimera de cuarzo compacto, ducha con puerta con bisagras, encimeras blancas, puertas de armario de madera en tonos medios, ducha empotrada, baldosas y/o azulejos multicolor, aseo y ducha, suelo beige y armarios estilo shaker
Diseño de cuarto de baño tradicional renovado de tamaño medio con sanitario de dos piezas, baldosas y/o azulejos de porcelana, paredes beige, suelo de baldosas de porcelana, lavabo bajoencimera, encimera de cuarzo compacto, ducha con puerta con bisagras, encimeras blancas, puertas de armario de madera en tonos medios, ducha empotrada, baldosas y/o azulejos multicolor, aseo y ducha, suelo beige y armarios estilo shaker
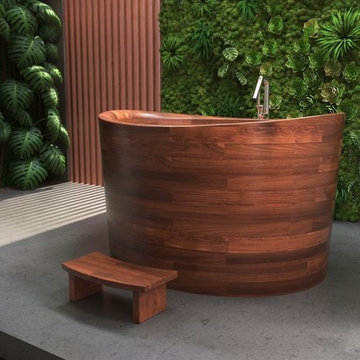
American Walnut is highly prized as a dense, solid wood that combines natural beauty with resistance to denting and wear. As such it is regarded as the ideal medium for furniture and such as our Ofuro bath. It is also sort after for it natural rich tones and lustrous patterned grain. It requires no artificial staining as its original look is simply beautiful. Nor do its looks change over time. Its robust durability means your Walnut bath will retain its good looks, which as with quality natural wood products, acquire additional beauty and the patina through use and time.

Architectural advisement, Interior Design, Custom Furniture Design & Art Curation by Chango & Co
Photography by Sarah Elliott
See the feature in Rue Magazine

Our recent project in De Beauvoir, Hackney's bathroom.
Solid cast concrete sink, marble floors and polished concrete walls.
Photo: Ben Waterhouse
Foto de cuarto de baño cemento industrial de tamaño medio con bañera exenta, ducha abierta, paredes blancas, suelo de mármol, puertas de armario blancas, sanitario de una pieza, lavabo de seno grande, encimera de mármol, suelo multicolor, ducha abierta y microcemento
Foto de cuarto de baño cemento industrial de tamaño medio con bañera exenta, ducha abierta, paredes blancas, suelo de mármol, puertas de armario blancas, sanitario de una pieza, lavabo de seno grande, encimera de mármol, suelo multicolor, ducha abierta y microcemento

Mediterranean bathroom remodel
Custom Design & Construction
Imagen de cuarto de baño mediterráneo grande con puertas de armario con efecto envejecido, encimera de madera, bañera encastrada sin remate, ducha esquinera, sanitario de dos piezas, baldosas y/o azulejos blancos, baldosas y/o azulejos de mármol, paredes grises, suelo de travertino, lavabo sobreencimera, suelo beige, ducha con puerta con bisagras y armarios con puertas mallorquinas
Imagen de cuarto de baño mediterráneo grande con puertas de armario con efecto envejecido, encimera de madera, bañera encastrada sin remate, ducha esquinera, sanitario de dos piezas, baldosas y/o azulejos blancos, baldosas y/o azulejos de mármol, paredes grises, suelo de travertino, lavabo sobreencimera, suelo beige, ducha con puerta con bisagras y armarios con puertas mallorquinas

One of the main features of the space is the natural lighting. The windows allow someone to feel they are in their own private oasis. The wide plank European oak floors, with a brushed finish, contribute to the warmth felt in this bathroom, along with warm neutrals, whites and grays. The counter tops are a stunning Calcatta Latte marble as is the basket weaved shower floor, 1x1 square mosaics separating each row of the large format, rectangular tiles, also marble. Lighting is key in any bathroom and there is more than sufficient lighting provided by Ralph Lauren, by Circa Lighting. Classic, custom designed cabinetry optimizes the space by providing plenty of storage for toiletries, linens and more. Holger Obenaus Photography did an amazing job capturing this light filled and luxurious master bathroom. Built by Novella Homes and designed by Lorraine G Vale
Holger Obenaus Photography
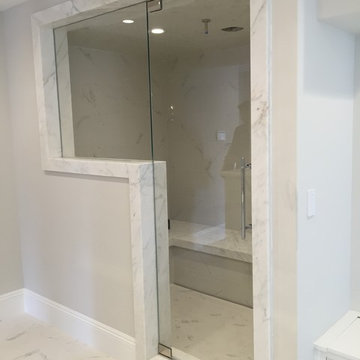
Custom Steam Door and Panel Inline Frameless Shower with 1/2" Starfire Glass, Pivot Hinges, ,and Custom Plated Polished Nickel Hardware Done on a White Marble Tile.
Photo Credit: Shane McKinney
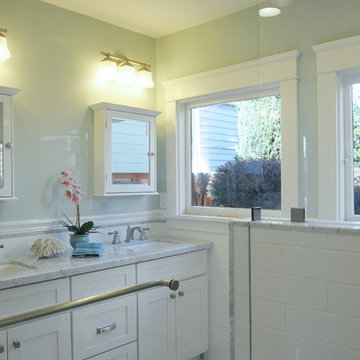
Period-inspired master bathroom with white shaker cabinets, carrara marble counter, tile, and accents.
Diseño de cuarto de baño principal de estilo americano de tamaño medio con lavabo bajoencimera, armarios estilo shaker, puertas de armario blancas, encimera de mármol, ducha doble, baldosas y/o azulejos blancos, baldosas y/o azulejos de cerámica, paredes azules, suelo de mármol y sanitario de dos piezas
Diseño de cuarto de baño principal de estilo americano de tamaño medio con lavabo bajoencimera, armarios estilo shaker, puertas de armario blancas, encimera de mármol, ducha doble, baldosas y/o azulejos blancos, baldosas y/o azulejos de cerámica, paredes azules, suelo de mármol y sanitario de dos piezas

We are delighted to reveal our recent ‘House of Colour’ Barnes project.
We had such fun designing a space that’s not just aesthetically playful and vibrant, but also functional and comfortable for a young family. We loved incorporating lively hues, bold patterns and luxurious textures. What a pleasure to have creative freedom designing interiors that reflect our client’s personality.

Imagen de cuarto de baño principal y doble moderno grande con bañera exenta, ducha a ras de suelo, suelo de piedra caliza, lavabo encastrado, suelo beige y banco de ducha

An Ensuite Bathroom showcases a beautiful green vanitry color, topped with Fantasy Brown Marble and complimented by Chrome plumbing fixtures, framed mirrors, cabinet hardware and lighting.

These repeat clients had remodeled almost their entire home with us except this bathroom! They decided they wanted to add a powder bath to increase the value of their home. What is now a powder bath and guest bath/walk-in closet, used to be one second master bathroom. You could access it from either the hallway or through the guest bedroom, so the entries were already there.
Structurally, the only major change was closing in a window and changing the size of another. Originally, there was two smaller vertical windows, so we closed off one and increased the size of the other. The remaining window is now 5' wide x 12' high and was placed up above the vanity mirrors. Three sconces were installed on either side and between the two mirrors to add more light.
The new shower/tub was placed where the closet used to be and what used to be the water closet, became the new walk-in closet.
There is plenty of room in the guest bath with functionality and flow and there is just enough room in the powder bath.
The design and finishes chosen in these bathrooms are eclectic, which matches the rest of their house perfectly!
They have an entire house "their style" and have now added the luxury of another bathroom to this already amazing home.
Check out our other Melshire Drive projects (and Mixed Metals bathroom) to see the rest of the beautifully eclectic house.
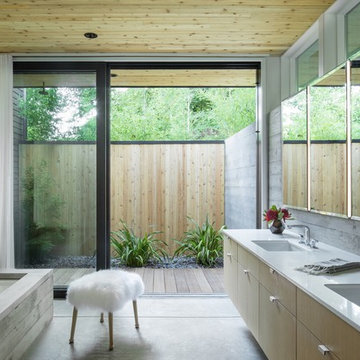
Foto de cuarto de baño vintage con puertas de armario de madera clara, bañera encastrada sin remate, lavabo bajoencimera, suelo gris, encimeras blancas y armarios con paneles lisos
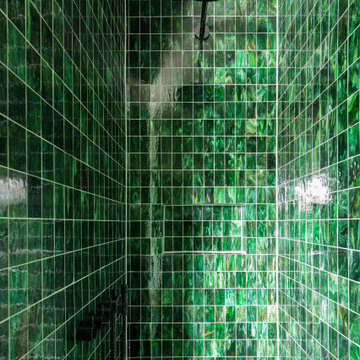
Modelo de cuarto de baño principal exótico pequeño con baldosas y/o azulejos verdes, baldosas y/o azulejos de mármol y paredes verdes

Modelo de cuarto de baño único, infantil y flotante clásico renovado de tamaño medio con bañera encastrada, sanitario de pared, baldosas y/o azulejos blancos, baldosas y/o azulejos de cerámica, paredes blancas, suelo de baldosas de porcelana, suelo gris, hornacina, armarios con paneles lisos, puertas de armario blancas, combinación de ducha y bañera, lavabo suspendido y ducha con cortina

Modelo de cuarto de baño principal mediterráneo grande con puertas de armario con efecto envejecido, bañera exenta, ducha doble, sanitario de una pieza, baldosas y/o azulejos blancos, baldosas y/o azulejos de cemento, paredes blancas, suelo de azulejos de cemento, lavabo bajoencimera, encimera de mármol, suelo azul, ducha abierta, encimeras blancas y armarios con rebordes decorativos
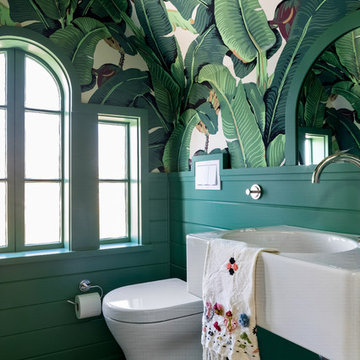
Austin Victorian by Chango & Co.
Architectural Advisement & Interior Design by Chango & Co.
Architecture by William Hablinski
Construction by J Pinnelli Co.
Photography by Sarah Elliott
1.147 fotos de baños verdes
1

