174 fotos de baños turquesas con lavabo de seno grande
Filtrar por
Presupuesto
Ordenar por:Popular hoy
1 - 20 de 174 fotos
Artículo 1 de 3

Photography by Brad Knipstein
Imagen de cuarto de baño único y a medida contemporáneo de tamaño medio con armarios con paneles lisos, puertas de armario de madera oscura, bañera empotrada, combinación de ducha y bañera, baldosas y/o azulejos verdes, baldosas y/o azulejos de cerámica, paredes blancas, suelo de baldosas de porcelana, lavabo de seno grande, encimera de cuarzo compacto, suelo gris, ducha con cortina, encimeras grises, banco de ducha y aseo y ducha
Imagen de cuarto de baño único y a medida contemporáneo de tamaño medio con armarios con paneles lisos, puertas de armario de madera oscura, bañera empotrada, combinación de ducha y bañera, baldosas y/o azulejos verdes, baldosas y/o azulejos de cerámica, paredes blancas, suelo de baldosas de porcelana, lavabo de seno grande, encimera de cuarzo compacto, suelo gris, ducha con cortina, encimeras grises, banco de ducha y aseo y ducha

Imagen de cuarto de baño retro con puertas de armario de madera oscura, ducha esquinera, baldosas y/o azulejos azules, baldosas y/o azulejos blancos, baldosas y/o azulejos de cemento, paredes grises, aseo y ducha, lavabo de seno grande, suelo gris, ducha abierta, suelo de cemento y armarios con paneles lisos
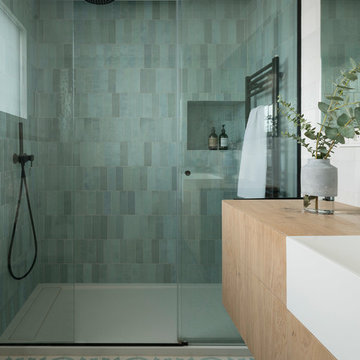
Proyecto realizado por The Room Studio
Fotografías: Mauricio Fuertes
Ejemplo de cuarto de baño nórdico de tamaño medio con armarios con paneles lisos, puertas de armario de madera clara, baldosas y/o azulejos azules, paredes multicolor, suelo con mosaicos de baldosas, lavabo de seno grande y suelo azul
Ejemplo de cuarto de baño nórdico de tamaño medio con armarios con paneles lisos, puertas de armario de madera clara, baldosas y/o azulejos azules, paredes multicolor, suelo con mosaicos de baldosas, lavabo de seno grande y suelo azul

Foto de cuarto de baño principal actual con baldosas y/o azulejos blancos, lavabo de seno grande, encimera de madera, puertas de armario de madera oscura, baldosas y/o azulejos en mosaico, paredes verdes, suelo con mosaicos de baldosas, suelo blanco, espejo con luz y armarios con paneles lisos

Mountain View Modern master bath with curbless shower, bamboo cabinets and double trough sink.
Green Heath Ceramics tile on shower wall, also in shower niche (reflected in mirror)
Exposed beams and skylight in ceiling.
Photography: Mark Pinkerton VI360
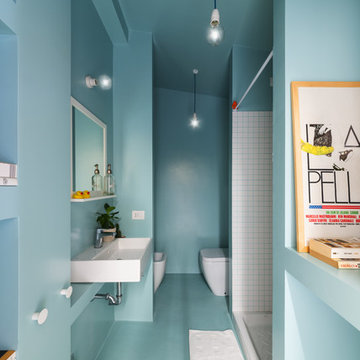
Federico Villa Fotografo
Ejemplo de cuarto de baño largo y estrecho escandinavo pequeño con ducha empotrada, bidé, baldosas y/o azulejos blancos, baldosas y/o azulejos de cerámica, aseo y ducha, lavabo de seno grande y ducha con cortina
Ejemplo de cuarto de baño largo y estrecho escandinavo pequeño con ducha empotrada, bidé, baldosas y/o azulejos blancos, baldosas y/o azulejos de cerámica, aseo y ducha, lavabo de seno grande y ducha con cortina

About five years ago, these homeowners saw the potential in a brick-and-oak-heavy, wallpaper-bedecked, 1990s-in-all-the-wrong-ways home tucked in a wooded patch among fields somewhere between Indianapolis and Bloomington. Their first project with SYH was a kitchen remodel, a total overhaul completed by JL Benton Contracting, that added color and function for this family of three (not counting the cats). A couple years later, they were knocking on our door again to strip the ensuite bedroom of its ruffled valences and red carpet—a bold choice that ran right into the bathroom (!)—and make it a serene retreat. Color and function proved the goals yet again, and JL Benton was back to make the design reality. The clients thoughtfully chose to maximize their budget in order to get a whole lot of bells and whistles—details that undeniably change their daily experience of the space. The fantastic zero-entry shower is composed of handmade tile from Heath Ceramics of California. A window where the was none, a handsome teak bench, thoughtful niches, and Kohler fixtures in vibrant brushed nickel finish complete the shower. Custom mirrors and cabinetry by Stoll’s Woodworking, in both the bathroom and closet, elevate the whole design. What you don't see: heated floors, which everybody needs in Indiana.
Contractor: JL Benton Contracting
Cabinetry: Stoll's Woodworking
Photographer: Michiko Owaki

Photo by Jody Dole
This was a fast-track design-build project which began design in July and ended construction before Christmas. The scope included additions and first and second floor renovations. The house is an early 1900’s gambrel style with painted wood shingle siding and mission style detailing. On the first and second floor we removed previously constructed awkward additions and extended the gambrel style roof to make room for a large kitchen on the first floor and a master bathroom and bedroom on the second floor. We also added two new dormers to match the existing dormers to bring light into the master shower and new bedroom. We refinished the wood floors, repainted all of the walls and trim, added new vintage style light fixtures, and created a new half and kid’s bath. We also added new millwork features to continue the existing level of detail and texture within the house. A wrap-around covered porch with a corner trellis was also added, which provides a perfect opportunity to enjoy the back-yard. A wonderful project!
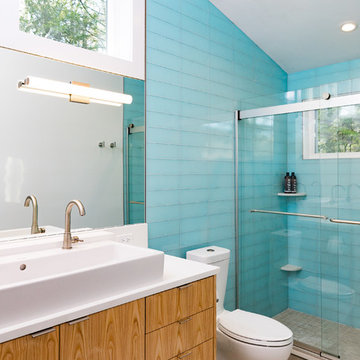
Modelo de cuarto de baño actual con armarios con paneles lisos, puertas de armario de madera oscura, ducha empotrada, baldosas y/o azulejos azules, baldosas y/o azulejos de vidrio, paredes blancas, aseo y ducha, lavabo de seno grande, encimera de cuarzo compacto, suelo beige y ducha con puerta corredera

Martha O’Hara Interiors, Interior Design and Photo Styling | City Homes, Builder | Troy Thies, Photography | Please Note: All “related,” “similar,” and “sponsored” products tagged or listed by Houzz are not actual products pictured. They have not been approved by Martha O’Hara Interiors nor any of the professionals credited. For info about our work: design@oharainteriors.com
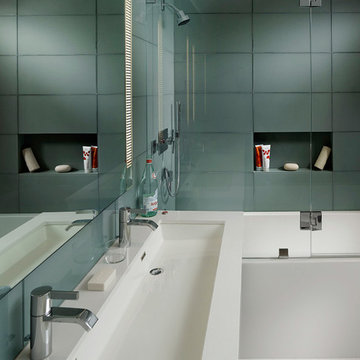
ASID Design Excellence First Place Residential – Kitchen and Bathroom: Michael Merrill Design Studio was approached three years ago by the homeowner to redesign her kitchen. Although she was dissatisfied with some aspects of her home, she still loved it dearly. As we discovered her passion for design, we began to rework her entire home--room by room, top to bottom.
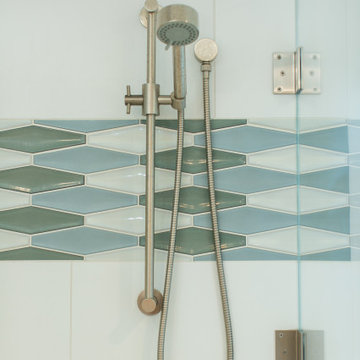
Updated mid-century modern bathroom. Equipped with tons of storage and room for two.
Foto de cuarto de baño doble y flotante retro de tamaño medio con armarios con paneles lisos, puertas de armario de madera clara, ducha esquinera, bidé, baldosas y/o azulejos blancos, baldosas y/o azulejos de cerámica, paredes blancas, suelo de baldosas de porcelana, aseo y ducha, lavabo de seno grande, encimera de cuarzo compacto, suelo blanco, ducha con puerta con bisagras, encimeras blancas y banco de ducha
Foto de cuarto de baño doble y flotante retro de tamaño medio con armarios con paneles lisos, puertas de armario de madera clara, ducha esquinera, bidé, baldosas y/o azulejos blancos, baldosas y/o azulejos de cerámica, paredes blancas, suelo de baldosas de porcelana, aseo y ducha, lavabo de seno grande, encimera de cuarzo compacto, suelo blanco, ducha con puerta con bisagras, encimeras blancas y banco de ducha
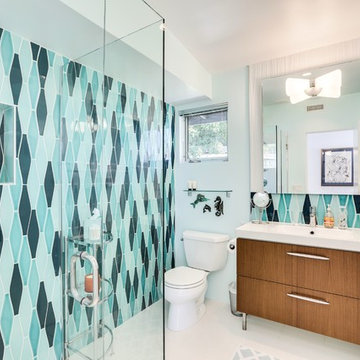
Kelly Peak
Ejemplo de cuarto de baño retro grande con armarios con paneles lisos, puertas de armario de madera clara, bañera esquinera, ducha abierta, sanitario de una pieza, baldosas y/o azulejos blancos, losas de piedra, paredes azules, suelo de baldosas de cerámica, aseo y ducha, lavabo de seno grande y encimera de acrílico
Ejemplo de cuarto de baño retro grande con armarios con paneles lisos, puertas de armario de madera clara, bañera esquinera, ducha abierta, sanitario de una pieza, baldosas y/o azulejos blancos, losas de piedra, paredes azules, suelo de baldosas de cerámica, aseo y ducha, lavabo de seno grande y encimera de acrílico
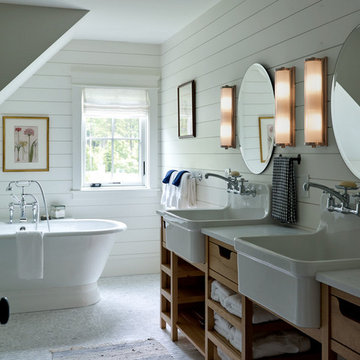
Ejemplo de cuarto de baño doble campestre de tamaño medio con puertas de armario de madera oscura, bañera exenta, paredes blancas, lavabo de seno grande, encimera de mármol, encimeras blancas, suelo con mosaicos de baldosas, suelo blanco y armarios abiertos
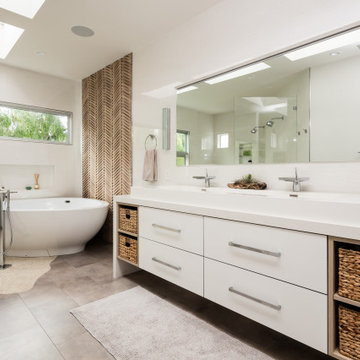
Diseño de cuarto de baño principal contemporáneo sin sin inodoro con armarios con paneles lisos, puertas de armario de madera clara, bañera exenta, sanitario de una pieza, baldosas y/o azulejos de porcelana, paredes blancas, suelo de baldosas de porcelana, lavabo de seno grande, encimera de cuarzo compacto, suelo gris, ducha abierta, encimeras blancas y baldosas y/o azulejos blancos
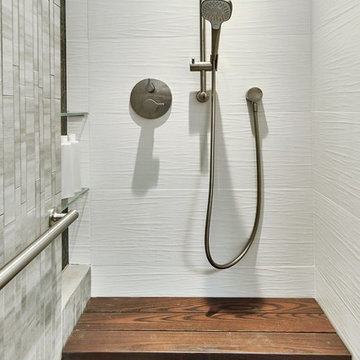
a walk in shower has a bench at one end, next to a tiled soap niche. A grab bar along the length of the shower serves as a face towel rack as well.
Imagen de cuarto de baño principal clásico renovado de tamaño medio con armarios estilo shaker, puertas de armario de madera oscura, ducha a ras de suelo, sanitario de pared, baldosas y/o azulejos blancos, baldosas y/o azulejos de cerámica, paredes grises, suelo de baldosas de cerámica, encimera de granito, suelo gris, ducha con puerta con bisagras, encimeras negras, lavabo de seno grande y banco de ducha
Imagen de cuarto de baño principal clásico renovado de tamaño medio con armarios estilo shaker, puertas de armario de madera oscura, ducha a ras de suelo, sanitario de pared, baldosas y/o azulejos blancos, baldosas y/o azulejos de cerámica, paredes grises, suelo de baldosas de cerámica, encimera de granito, suelo gris, ducha con puerta con bisagras, encimeras negras, lavabo de seno grande y banco de ducha
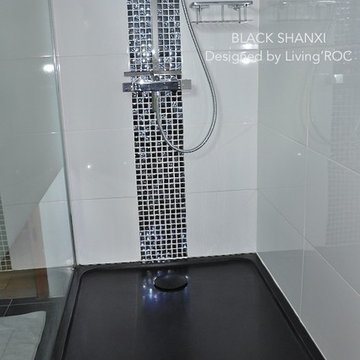
Could you imagine one day installing a shower Tray ( Shower pan - Shower Base ) made from pure Shanxi black or Trendy grey granite ( + Mongolia absolute black )? Sought after by specialists around the world? We put the extra into the extraordinary by using those noble materials. The outstanding opportunity to make your world unique! Add value to your home by transforming your bathroom into an oasis of elegance, calm, and tranquillity. Our basalte and granite stone shower trays come in 800x800 mm - 900x900 mm - 1000x1000 mm for our square range; in 1000x700 mm, 1000x800 mm, 1200x800 mm , 1200x900 mm, 1200x1000mm, 1400x900 mm, 1400x1000 - 1600x900 mm, 1700x900 mm, 1800x90 mm. and more size

About five years ago, these homeowners saw the potential in a brick-and-oak-heavy, wallpaper-bedecked, 1990s-in-all-the-wrong-ways home tucked in a wooded patch among fields somewhere between Indianapolis and Bloomington. Their first project with SYH was a kitchen remodel, a total overhaul completed by JL Benton Contracting, that added color and function for this family of three (not counting the cats). A couple years later, they were knocking on our door again to strip the ensuite bedroom of its ruffled valences and red carpet—a bold choice that ran right into the bathroom (!)—and make it a serene retreat. Color and function proved the goals yet again, and JL Benton was back to make the design reality. The clients thoughtfully chose to maximize their budget in order to get a whole lot of bells and whistles—details that undeniably change their daily experience of the space. The fantastic zero-entry shower is composed of handmade tile from Heath Ceramics of California. A window where the was none, a handsome teak bench, thoughtful niches, and Kohler fixtures in vibrant brushed nickel finish complete the shower. Custom mirrors and cabinetry by Stoll’s Woodworking, in both the bathroom and closet, elevate the whole design. What you don't see: heated floors, which everybody needs in Indiana.
Contractor: JL Benton Contracting
Cabinetry: Stoll's Woodworking
Photographer: Michiko Owaki
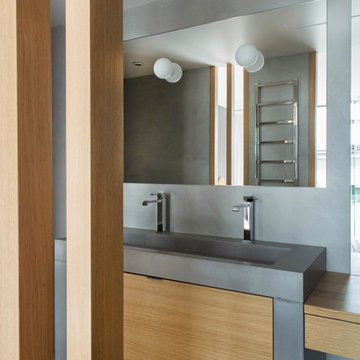
Imagen de cuarto de baño único y principal actual con paredes grises, lavabo de seno grande, suelo gris, puertas de armario de madera oscura, ducha abierta y suelo de cemento
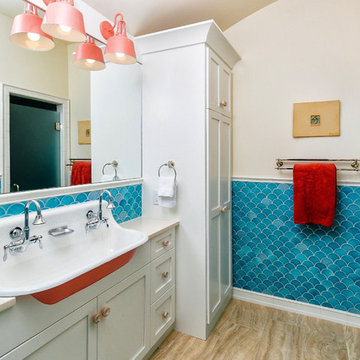
Foto de cuarto de baño infantil costero con armarios estilo shaker, puertas de armario beige, baldosas y/o azulejos azules, paredes beige, lavabo de seno grande, suelo beige y encimeras beige
174 fotos de baños turquesas con lavabo de seno grande
1

