31.644 fotos de baños principales con baldosas y/o azulejos de piedra
Filtrar por
Presupuesto
Ordenar por:Popular hoy
1 - 20 de 31.644 fotos

Krista Boland
Foto de cuarto de baño principal tradicional grande con armarios con paneles empotrados, puertas de armario blancas, bañera empotrada, ducha empotrada, sanitario de dos piezas, baldosas y/o azulejos grises, baldosas y/o azulejos de piedra, paredes azules, suelo de mármol, lavabo bajoencimera y encimera de mármol
Foto de cuarto de baño principal tradicional grande con armarios con paneles empotrados, puertas de armario blancas, bañera empotrada, ducha empotrada, sanitario de dos piezas, baldosas y/o azulejos grises, baldosas y/o azulejos de piedra, paredes azules, suelo de mármol, lavabo bajoencimera y encimera de mármol

Scott Zimmerman, Mountain contemporary bathroom with gray stone floors, dark walnut cabinets and quartz counter tops.
Imagen de cuarto de baño principal contemporáneo de tamaño medio con lavabo bajoencimera, armarios con paneles lisos, puertas de armario de madera en tonos medios, bañera encastrada sin remate, baldosas y/o azulejos grises, encimera de cuarcita, baldosas y/o azulejos de piedra, paredes grises y suelo de piedra caliza
Imagen de cuarto de baño principal contemporáneo de tamaño medio con lavabo bajoencimera, armarios con paneles lisos, puertas de armario de madera en tonos medios, bañera encastrada sin remate, baldosas y/o azulejos grises, encimera de cuarcita, baldosas y/o azulejos de piedra, paredes grises y suelo de piedra caliza

Luxury corner shower with half walls and linear drain with Rohl body sprays, custom seat, linear drain and full view ultra clear glass. We love the details in the stone walls, the large format subway on bottom separated with a chair rail then switching to a 3x6 subway tile finished with a crown molding.
Design by Kitchen Intuitions & photos by Blackstock Photography

The goal of this project was to upgrade the builder grade finishes and create an ergonomic space that had a contemporary feel. This bathroom transformed from a standard, builder grade bathroom to a contemporary urban oasis. This was one of my favorite projects, I know I say that about most of my projects but this one really took an amazing transformation. By removing the walls surrounding the shower and relocating the toilet it visually opened up the space. Creating a deeper shower allowed for the tub to be incorporated into the wet area. Adding a LED panel in the back of the shower gave the illusion of a depth and created a unique storage ledge. A custom vanity keeps a clean front with different storage options and linear limestone draws the eye towards the stacked stone accent wall.
Houzz Write Up: https://www.houzz.com/magazine/inside-houzz-a-chopped-up-bathroom-goes-streamlined-and-swank-stsetivw-vs~27263720
The layout of this bathroom was opened up to get rid of the hallway effect, being only 7 foot wide, this bathroom needed all the width it could muster. Using light flooring in the form of natural lime stone 12x24 tiles with a linear pattern, it really draws the eye down the length of the room which is what we needed. Then, breaking up the space a little with the stone pebble flooring in the shower, this client enjoyed his time living in Japan and wanted to incorporate some of the elements that he appreciated while living there. The dark stacked stone feature wall behind the tub is the perfect backdrop for the LED panel, giving the illusion of a window and also creates a cool storage shelf for the tub. A narrow, but tasteful, oval freestanding tub fit effortlessly in the back of the shower. With a sloped floor, ensuring no standing water either in the shower floor or behind the tub, every thought went into engineering this Atlanta bathroom to last the test of time. With now adequate space in the shower, there was space for adjacent shower heads controlled by Kohler digital valves. A hand wand was added for use and convenience of cleaning as well. On the vanity are semi-vessel sinks which give the appearance of vessel sinks, but with the added benefit of a deeper, rounded basin to avoid splashing. Wall mounted faucets add sophistication as well as less cleaning maintenance over time. The custom vanity is streamlined with drawers, doors and a pull out for a can or hamper.
A wonderful project and equally wonderful client. I really enjoyed working with this client and the creative direction of this project.
Brushed nickel shower head with digital shower valve, freestanding bathtub, curbless shower with hidden shower drain, flat pebble shower floor, shelf over tub with LED lighting, gray vanity with drawer fronts, white square ceramic sinks, wall mount faucets and lighting under vanity. Hidden Drain shower system. Atlanta Bathroom.
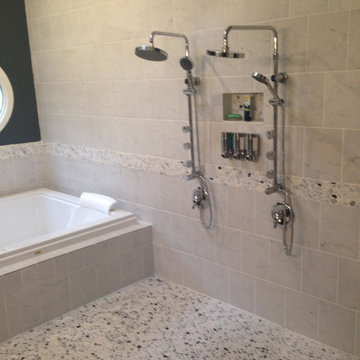
Imagen de cuarto de baño principal tradicional renovado de tamaño medio sin sin inodoro con bañera encastrada, baldosas y/o azulejos grises, baldosas y/o azulejos blancos, baldosas y/o azulejos de piedra, paredes negras y suelo de baldosas tipo guijarro

Since the homeowners could not see themselves using the soaking tub, it was left out to make room for a large double shower.
Foto de cuarto de baño principal clásico renovado grande con lavabo bajoencimera, encimera de granito, ducha doble, baldosas y/o azulejos blancos, baldosas y/o azulejos de piedra, paredes azules y suelo de baldosas de porcelana
Foto de cuarto de baño principal clásico renovado grande con lavabo bajoencimera, encimera de granito, ducha doble, baldosas y/o azulejos blancos, baldosas y/o azulejos de piedra, paredes azules y suelo de baldosas de porcelana

Double sinks sit on white vanity's upon white Siberian tiled floors. Millwork was designed to act as a storage solution and room divider. Photography by Vicky Tan

A modern yet welcoming master bathroom with . Photographed by Thomas Kuoh Photography.
Foto de cuarto de baño principal clásico renovado de tamaño medio con puertas de armario de madera oscura, baldosas y/o azulejos blancos, baldosas y/o azulejos de piedra, paredes blancas, suelo de mármol, lavabo integrado, encimera de cuarzo compacto, suelo blanco, encimeras blancas y armarios con paneles lisos
Foto de cuarto de baño principal clásico renovado de tamaño medio con puertas de armario de madera oscura, baldosas y/o azulejos blancos, baldosas y/o azulejos de piedra, paredes blancas, suelo de mármol, lavabo integrado, encimera de cuarzo compacto, suelo blanco, encimeras blancas y armarios con paneles lisos

www.elliephoto.com
Imagen de cuarto de baño principal clásico de tamaño medio con armarios con paneles con relieve, puertas de armario grises, ducha empotrada, sanitario de dos piezas, baldosas y/o azulejos grises, baldosas y/o azulejos de piedra, paredes azules, suelo de baldosas de cerámica, lavabo bajoencimera y encimera de laminado
Imagen de cuarto de baño principal clásico de tamaño medio con armarios con paneles con relieve, puertas de armario grises, ducha empotrada, sanitario de dos piezas, baldosas y/o azulejos grises, baldosas y/o azulejos de piedra, paredes azules, suelo de baldosas de cerámica, lavabo bajoencimera y encimera de laminado

Modelo de cuarto de baño principal actual de tamaño medio con armarios abiertos, baldosas y/o azulejos grises, baldosas y/o azulejos blancos, suelo de madera clara, lavabo sobreencimera, puertas de armario grises, baldosas y/o azulejos de piedra, paredes grises, encimera de madera y suelo marrón

Imagen de cuarto de baño principal contemporáneo extra grande con armarios con paneles lisos, puertas de armario de madera oscura, bañera exenta, suelo de mármol, lavabo bajoencimera, encimera de mármol, baldosas y/o azulejos de piedra, paredes beige, baldosas y/o azulejos grises, baldosas y/o azulejos blancos, suelo blanco y encimeras blancas
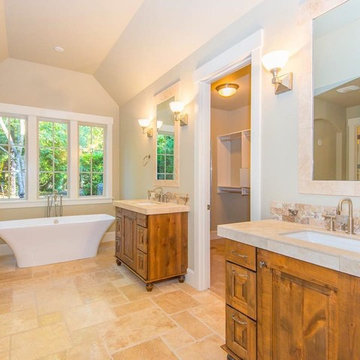
Diseño de cuarto de baño principal clásico renovado de tamaño medio con armarios tipo mueble, puertas de armario de madera oscura, bañera exenta, baldosas y/o azulejos beige, baldosas y/o azulejos de piedra, paredes azules, suelo de travertino, lavabo bajoencimera, encimera de azulejos y suelo beige

http://www.usframelessglassshowerdoor.com/
Modelo de cuarto de baño principal clásico de tamaño medio con ducha empotrada, sanitario de una pieza, baldosas y/o azulejos beige, baldosas y/o azulejos marrones, baldosas y/o azulejos de piedra, paredes beige y suelo con mosaicos de baldosas
Modelo de cuarto de baño principal clásico de tamaño medio con ducha empotrada, sanitario de una pieza, baldosas y/o azulejos beige, baldosas y/o azulejos marrones, baldosas y/o azulejos de piedra, paredes beige y suelo con mosaicos de baldosas

Diseño de cuarto de baño principal actual de tamaño medio con lavabo bajoencimera, armarios con paneles lisos, encimera de cuarzo compacto, bañera encastrada, baldosas y/o azulejos de piedra, suelo de mármol, puertas de armario blancas, ducha empotrada y baldosas y/o azulejos blancos
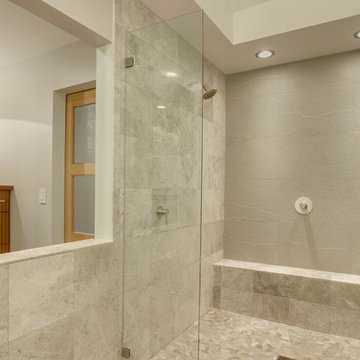
Tom Marks Photography
Imagen de cuarto de baño principal minimalista grande con lavabo sobreencimera, armarios con paneles lisos, puertas de armario de madera oscura, encimera de azulejos, ducha doble, baldosas y/o azulejos grises, baldosas y/o azulejos de piedra y suelo de baldosas tipo guijarro
Imagen de cuarto de baño principal minimalista grande con lavabo sobreencimera, armarios con paneles lisos, puertas de armario de madera oscura, encimera de azulejos, ducha doble, baldosas y/o azulejos grises, baldosas y/o azulejos de piedra y suelo de baldosas tipo guijarro
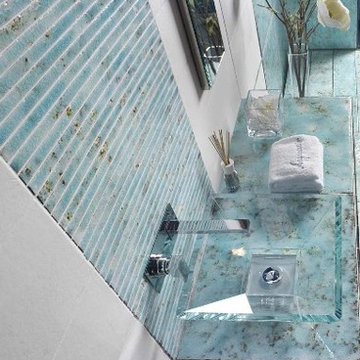
Modelo de cuarto de baño principal mediterráneo pequeño con lavabo tipo consola, baldosas y/o azulejos azules, baldosas y/o azulejos de piedra, paredes blancas y suelo de cemento

Janine Dowling Design, Inc.
www.janinedowling.com
Michael J. Lee Photography
Bathroom Design by Jodi L. Swartz
Foto de cuarto de baño principal clásico de tamaño medio con baldosas y/o azulejos blancos, baldosas y/o azulejos de piedra, paredes grises, suelo de mármol, ducha empotrada, sanitario de una pieza, lavabo bajoencimera, ducha abierta, hornacina y banco de ducha
Foto de cuarto de baño principal clásico de tamaño medio con baldosas y/o azulejos blancos, baldosas y/o azulejos de piedra, paredes grises, suelo de mármol, ducha empotrada, sanitario de una pieza, lavabo bajoencimera, ducha abierta, hornacina y banco de ducha

Imagen de cuarto de baño principal contemporáneo con ducha empotrada, baldosas y/o azulejos blancos, baldosas y/o azulejos de piedra, bañera esquinera, suelo de mármol, suelo gris, ducha con puerta con bisagras y hornacina
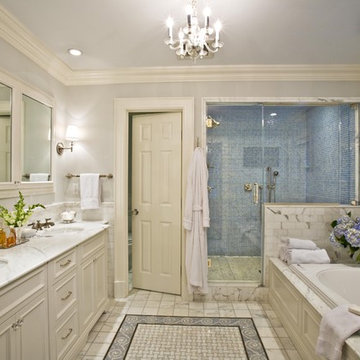
The new en suite master bathroom was designed with spa like luxury. The floors and walls in the main area of the bath are calacatta marble with a custom designed marble "rug" from Waterworks. The walls of the shower are a glass mosaic.
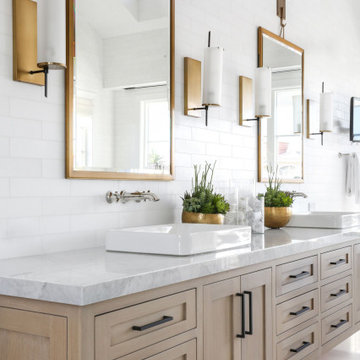
This light and airy transitional style bathroom is what dreams are made of. By combining a mixture of metals, stones and light wood you create a modern space with a homey feel.
31.644 fotos de baños principales con baldosas y/o azulejos de piedra
1

