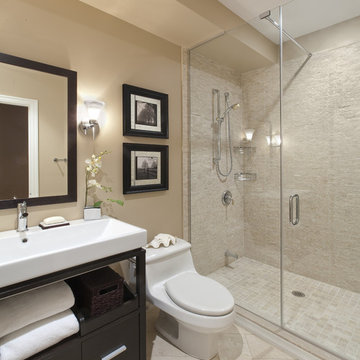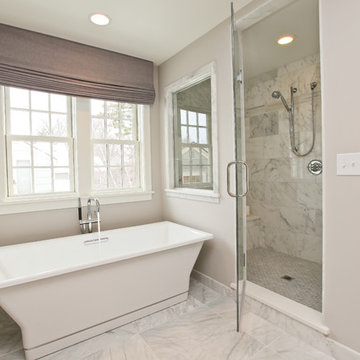1.393 fotos de baños
Filtrar por
Presupuesto
Ordenar por:Popular hoy
1 - 20 de 1393 fotos

Dark floor tiles laid in a herringbone pattern wrap up the shower wall and into the skylight over the shower. Timber joinery , marble benchtop, full height mirror and Venetian plaster add contrast and warmth to the bathroom.
Thank you for all the interest in the tile. It's called Mountains Black (600x75mm) and is supplied by Perini Tiles Bridge Rd Richmond, Melbourne Victoria Australia
Image by: Jack Lovel Photography

Imagen de cuarto de baño actual con bañera exenta, baldosas y/o azulejos beige, paredes grises, ducha a ras de suelo y hornacina

Victorian print blue tile with a fabric-like texture were fitted inside the niche.
Diseño de cuarto de baño largo y estrecho tradicional con lavabo tipo consola, puertas de armario blancas, bañera encastrada, combinación de ducha y bañera, baldosas y/o azulejos de porcelana, suelo de madera en tonos medios, sanitario de pared y armarios con paneles empotrados
Diseño de cuarto de baño largo y estrecho tradicional con lavabo tipo consola, puertas de armario blancas, bañera encastrada, combinación de ducha y bañera, baldosas y/o azulejos de porcelana, suelo de madera en tonos medios, sanitario de pared y armarios con paneles empotrados
Encuentra al profesional adecuado para tu proyecto

The Master Bathroom is quite a retreat for the owners and part of an elegant Master Suite. The spacious marble shower and beautiful soaking tub offer an escape for relaxation.

Photography by David Duncan Livingston
Ejemplo de cuarto de baño principal de estilo de casa de campo con armarios con paneles lisos, puertas de armario de madera en tonos medios, ducha esquinera, sanitario de dos piezas, baldosas y/o azulejos blancos, baldosas y/o azulejos de cemento, paredes blancas, lavabo bajoencimera, suelo gris, ducha con puerta con bisagras, encimeras blancas y ventanas
Ejemplo de cuarto de baño principal de estilo de casa de campo con armarios con paneles lisos, puertas de armario de madera en tonos medios, ducha esquinera, sanitario de dos piezas, baldosas y/o azulejos blancos, baldosas y/o azulejos de cemento, paredes blancas, lavabo bajoencimera, suelo gris, ducha con puerta con bisagras, encimeras blancas y ventanas

Blackstone Edge Photography
Ejemplo de cuarto de baño principal marinero grande con bañera exenta, baldosas y/o azulejos grises, paredes grises, armarios con paneles lisos, puertas de armario blancas, encimera de acrílico, baldosas y/o azulejos de porcelana, suelo de baldosas de porcelana, lavabo suspendido y ducha a ras de suelo
Ejemplo de cuarto de baño principal marinero grande con bañera exenta, baldosas y/o azulejos grises, paredes grises, armarios con paneles lisos, puertas de armario blancas, encimera de acrílico, baldosas y/o azulejos de porcelana, suelo de baldosas de porcelana, lavabo suspendido y ducha a ras de suelo

Cabinets: Clear Alder- Ebony- Shaker Door
Countertop: Caesarstone Cloudburst Concrete 4011- Honed
Floor: All over tile- AMT Treverk White- all 3 sizes- Staggered
Shower Field/Tub backsplash: TTS Organic Rug Ice 6x24
Grout: Custom Rolling Fog 544
Tub rug/ Shower floor: Dal Tile Steel CG-HF-20150812
Grout: Mapei Cobblestone 103
Photographer: Steve Chenn
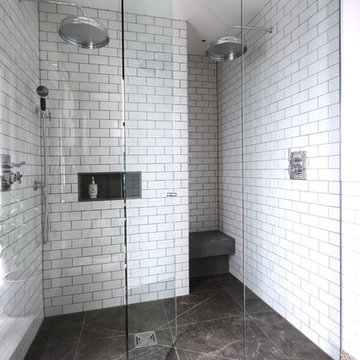
Alex Maguire
Diseño de cuarto de baño contemporáneo con ducha empotrada, baldosas y/o azulejos blancos, baldosas y/o azulejos de cemento, paredes blancas, hornacina y banco de ducha
Diseño de cuarto de baño contemporáneo con ducha empotrada, baldosas y/o azulejos blancos, baldosas y/o azulejos de cemento, paredes blancas, hornacina y banco de ducha

Foto de cuarto de baño actual con armarios con paneles lisos, ducha a ras de suelo, sanitario de una pieza, baldosas y/o azulejos negros, baldosas y/o azulejos de cemento, paredes negras, suelo de baldosas de cerámica y puertas de armario de madera en tonos medios

Lavender walls add a soft glow. Very spa like. White Glassos floor tile with silver leaf 1-in tile border. Wall tile from walker Zanger's Moderne collection. Rainshower showerhead with wall mounted hand held shower.

This Mill Valley residence under the redwoods was conceived and designed for a young and growing family. Though technically a remodel, the project was in essence new construction from the ground up, and its clean, traditional detailing and lay-out by Chambers & Chambers offered great opportunities for our talented carpenters to show their stuff. This home features the efficiency and comfort of hydronic floor heating throughout, solid-paneled walls and ceilings, open spaces and cozy reading nooks, expansive bi-folding doors for indoor/ outdoor living, and an attention to detail and durability that is a hallmark of how we build.
See our work in progress at our Facebook page: https://www.facebook.com/D.V.RasmussenConstruction
Like us on Facebook to keep up on our newest projects.
Photographer: John Merkyl Architect: Barbara Chambers of Chambers + Chambers in Mill Valley

Modern large master bathroom. Very airy and light.
Pure white Caesarstone quartz counter, hansgrohe metris faucet, glass mosaic tile (Daltile - City lights), taupe 12 x 24 porcelain floor (tierra Sol, English bay collection), bamboo cabinet, Georges Kovacs wall sconces, wall mirror
Photo credit: Jonathan Solomon - http://www.solomonimages.com/
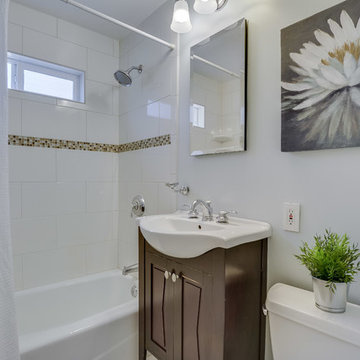
Ejemplo de cuarto de baño clásico renovado con puertas de armario marrones, bañera empotrada, combinación de ducha y bañera, sanitario de dos piezas, baldosas y/o azulejos blancos, paredes blancas, aseo y ducha, lavabo integrado, ducha con cortina, encimeras blancas, ventanas y armarios con paneles empotrados

Normandy Designer Vince Weber was able to maximize the potential of the space by creating a corner walk in shower and angled tub with tub deck in this master suite. He was able to create the spa like aesthetic these homeowners had hoped for and a calming retreat, while keeping with the style of the home as well.
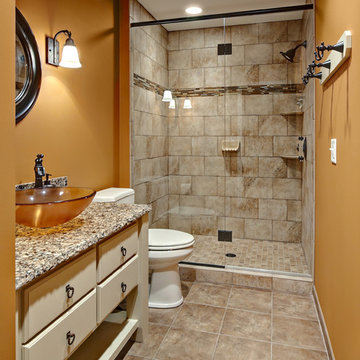
Ejemplo de cuarto de baño tradicional con lavabo sobreencimera y parades naranjas

Simon Maxwell
Imagen de cuarto de baño principal contemporáneo de tamaño medio con baldosas y/o azulejos grises, baldosas y/o azulejos de porcelana, ducha abierta, lavabo integrado, armarios con paneles lisos, puertas de armario blancas y ducha abierta
Imagen de cuarto de baño principal contemporáneo de tamaño medio con baldosas y/o azulejos grises, baldosas y/o azulejos de porcelana, ducha abierta, lavabo integrado, armarios con paneles lisos, puertas de armario blancas y ducha abierta

Natural limestone accent wall tile and satin nickel fixtures lend serenity and warmth to the master bath. The generous spa shower includes an integrated linear drain.
© Jeffrey Totaro, photographer
1.393 fotos de baños

The configuration of a structural wall at one end of the bathroom influenced the interior shape of the walk-in steam shower. The corner chases became home to two recessed shower caddies on either side of a niche where a Botticino marble bench resides. The walls are white, highly polished Thassos marble. For the custom mural, Thassos and Botticino marble chips were fashioned into a mosaic of interlocking eternity rings. The basket weave pattern on the shower floor pays homage to the provenance of the house.
The linen closet next to the shower was designed to look like it originally resided with the vanity--compatible in style, but not exactly matching. Like so many heirloom cabinets, it was created to look like a double chest with a marble platform between upper and lower cabinets. The upper cabinet doors have antique glass behind classic curved mullions that are in keeping with the eternity ring theme in the shower.
Photographer: Peter Rymwid
1


