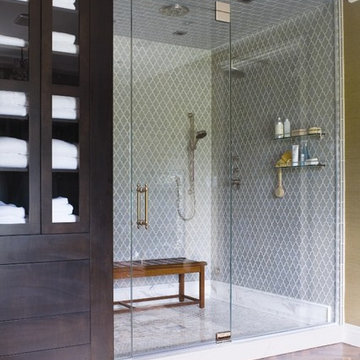163 fotos de baños
Filtrar por
Presupuesto
Ordenar por:Popular hoy
1 - 20 de 163 fotos
Artículo 1 de 3

The house was originally a single story face brick home, which was ‘cut in half’ to make two smaller residences. It is on a triangular corner site, and is nestled in between a unit block to the South, and large renovated two storey homes to the West. The owners loved the original character of the house, and were keen to retain this with the new proposal, but felt that the internal plan was disjointed, had no relationship to the paved outdoor area, and above all was very cold in Winter, with virtually no natural light entering the house.
The existing plan had the bedrooms and bathrooms on the side facing the outdoor area, with the living area on the other side of the hallway. We swapped this to have an open plan living room opening out onto a new deck area. An added bonus through the design stage was adding a rumpus room, which was built to the boundary on two sides, and also leads out onto the new deck area. Two large light wells open into the roof, and natural light floods into the house through the skylights above. The automated skylights really help with airflow, and keeping the house cool in the Summer. Warm timber finishes, including cedar windows and doors have been used throughout, and are a low key inclusion into the existing fabric of the house.
Photography by Sarah Braden

Just one of the many beautiful features of the Aurea, Plan 2453. The shelves are framed as part of the tub deck, and finished in the same gorgeous tile as the the tub deck and floor. Besides providing the ideal space for towels, they create a wonderful break between the tub and walk-in shower.
Photo by Bob Greenspan

Working with and alongside Award Winning Janey Butler Interiors, creating n elegant Main Bedroom En-Suite Bathroom / Wet Room with walk in open Fantini rain shower, created using stunning Italian Porcelain Tiles. With under floor heating and Lutron Lighting & heat exchange throughout the whole of the house . Powder coated radiators in a calming colour to compliment this interior. The double walk in shower area has been created using a stunning large format tile which has a wonderful soft vein running through its design. A complimenting stone effect large tile for the walls and floor. Large Egg Bath with floor lit low LED lighting.
Brushed Stainelss Steel taps and fixtures throughout and a wall mounted toilet with wall mounted flush fitting flush.
Double His and Her sink with wood veneer wall mounted cupboard with lots of storage and soft close cupboards and drawers.
A beautiful relaxing room with calming colour tones and luxury design.

Ejemplo de cuarto de baño contemporáneo de tamaño medio con sanitario de pared, baldosas y/o azulejos blancos, baldosas y/o azulejos multicolor, armarios con paneles lisos, puertas de armario marrones, bañera encastrada sin remate, combinación de ducha y bañera, baldosas y/o azulejos de porcelana, paredes multicolor, suelo de baldosas de porcelana, aseo y ducha, encimera de madera, suelo blanco, ducha con cortina y encimeras marrones
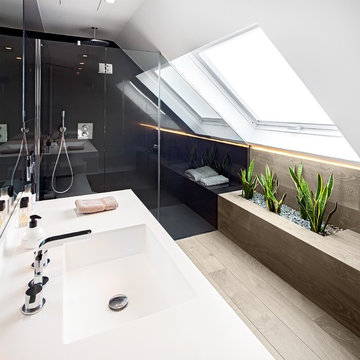
Luzestudio Fotografía
Diseño de cuarto de baño actual de tamaño medio con ducha empotrada, paredes multicolor, suelo de madera clara, aseo y ducha, lavabo integrado y encimera de acrílico
Diseño de cuarto de baño actual de tamaño medio con ducha empotrada, paredes multicolor, suelo de madera clara, aseo y ducha, lavabo integrado y encimera de acrílico
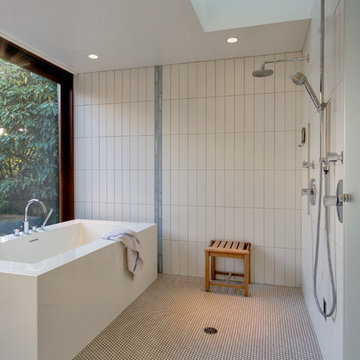
Steven Keating
Diseño de cuarto de baño principal actual de tamaño medio con bañera exenta, ducha abierta, baldosas y/o azulejos blancos, baldosas y/o azulejos de porcelana, suelo con mosaicos de baldosas y ducha abierta
Diseño de cuarto de baño principal actual de tamaño medio con bañera exenta, ducha abierta, baldosas y/o azulejos blancos, baldosas y/o azulejos de porcelana, suelo con mosaicos de baldosas y ducha abierta

Photos by Holly Lepere
Modelo de cuarto de baño principal marinero grande con lavabo bajoencimera, puertas de armario grises, bañera encastrada sin remate, ducha esquinera, baldosas y/o azulejos blancos, baldosas y/o azulejos de cemento, paredes azules, encimera de mármol, armarios con paneles empotrados, suelo de mármol y banco de ducha
Modelo de cuarto de baño principal marinero grande con lavabo bajoencimera, puertas de armario grises, bañera encastrada sin remate, ducha esquinera, baldosas y/o azulejos blancos, baldosas y/o azulejos de cemento, paredes azules, encimera de mármol, armarios con paneles empotrados, suelo de mármol y banco de ducha

Hallway design is just as important as the rest of the home! Our goal is to create a cohesive and holistic design that speaks to our client's taste and lifestyle. With unique materials, plush textiles, and intriguing artwork, we were able to create welcoming entryways and purposeful hallways.
Project completed by New York interior design firm Betty Wasserman Art & Interiors, which serves New York City, as well as across the tri-state area and in The Hamptons.
For more about Betty Wasserman, click here: https://www.bettywasserman.com/
To learn more about this project, click here: https://www.bettywasserman.com/spaces/macdougal-manor/

Diseño de cuarto de baño principal, único y flotante contemporáneo grande con armarios con paneles empotrados, puertas de armario de madera clara, bañera exenta, ducha doble, baldosas y/o azulejos grises, baldosas y/o azulejos de cerámica, paredes grises, suelo de baldosas de cerámica, lavabo sobreencimera, encimera de cuarzo compacto, suelo gris, ducha con puerta con bisagras, encimeras blancas, hornacina y bandeja
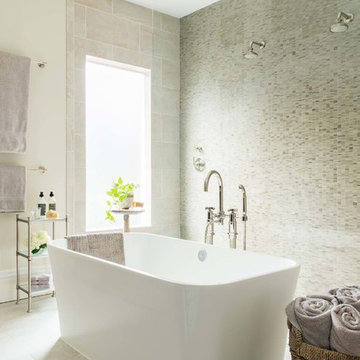
Dane and his team were originally hired to shift a few rooms around when the homeowners' son left for college. He created well-functioning spaces for all, spreading color along the way. And he didn't waste a thing.
Project designed by Boston interior design studio Dane Austin Design. They serve Boston, Cambridge, Hingham, Cohasset, Newton, Weston, Lexington, Concord, Dover, Andover, Gloucester, as well as surrounding areas.
For more about Dane Austin Design, click here: https://daneaustindesign.com/
To learn more about this project, click here:
https://daneaustindesign.com/south-end-brownstone
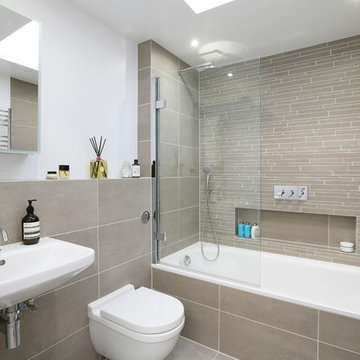
Foto de cuarto de baño infantil y único actual de tamaño medio con combinación de ducha y bañera, sanitario de pared, baldosas y/o azulejos beige, paredes blancas, lavabo suspendido, ducha con puerta con bisagras, bañera encastrada, suelo de baldosas de cerámica y suelo gris
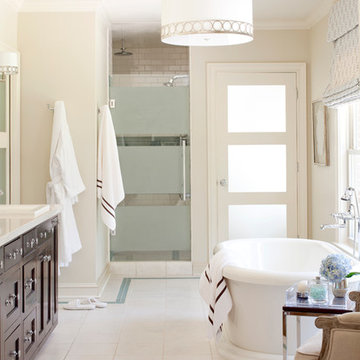
Walls are Sherwin Williams Wool Skein.
Modelo de cuarto de baño principal tradicional renovado de tamaño medio con bañera exenta, lavabo encastrado, armarios con paneles empotrados, puertas de armario de madera en tonos medios, ducha empotrada, baldosas y/o azulejos blancos, baldosas y/o azulejos de cerámica y paredes beige
Modelo de cuarto de baño principal tradicional renovado de tamaño medio con bañera exenta, lavabo encastrado, armarios con paneles empotrados, puertas de armario de madera en tonos medios, ducha empotrada, baldosas y/o azulejos blancos, baldosas y/o azulejos de cerámica y paredes beige
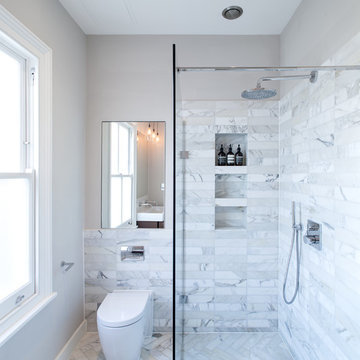
Peter Landers
Foto de cuarto de baño contemporáneo de tamaño medio con ducha abierta, baldosas y/o azulejos blancos, baldosas y/o azulejos de piedra, paredes blancas, suelo de mármol, sanitario de una pieza, aseo y ducha y ducha abierta
Foto de cuarto de baño contemporáneo de tamaño medio con ducha abierta, baldosas y/o azulejos blancos, baldosas y/o azulejos de piedra, paredes blancas, suelo de mármol, sanitario de una pieza, aseo y ducha y ducha abierta

Foto de cuarto de baño principal actual de tamaño medio con armarios con paneles empotrados, puertas de armario grises, bañera exenta, ducha a ras de suelo, sanitario de una pieza, baldosas y/o azulejos blancas y negros, baldosas y/o azulejos de cerámica, paredes grises, suelo de baldosas de cerámica, lavabo bajoencimera, encimera de granito y ducha abierta
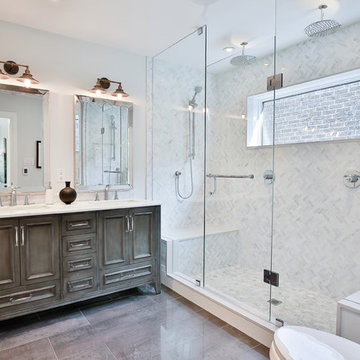
Imagen de cuarto de baño principal tradicional renovado grande con armarios con paneles con relieve, puertas de armario grises, ducha doble, sanitario de una pieza, baldosas y/o azulejos grises, baldosas y/o azulejos de porcelana, paredes blancas, suelo de baldosas de porcelana, lavabo bajoencimera, encimera de mármol y ducha con puerta con bisagras

Olivier Chabaud
Ejemplo de cuarto de baño gris y negro actual de tamaño medio con paredes grises, aseo y ducha, ducha a ras de suelo, lavabo suspendido, microcemento, suelo de pizarra, suelo gris y hornacina
Ejemplo de cuarto de baño gris y negro actual de tamaño medio con paredes grises, aseo y ducha, ducha a ras de suelo, lavabo suspendido, microcemento, suelo de pizarra, suelo gris y hornacina

Foto de cuarto de baño principal contemporáneo grande sin sin inodoro con bañera exenta, baldosas y/o azulejos grises, baldosas y/o azulejos de porcelana, suelo de baldosas de porcelana, suelo gris, sanitario de pared, paredes grises, lavabo encastrado, encimera de cuarzo compacto, ducha abierta y encimeras blancas
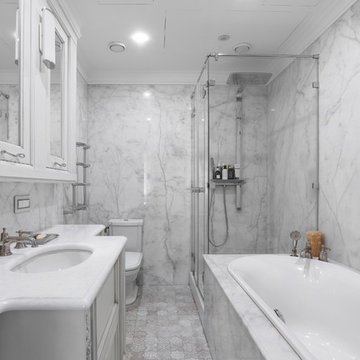
дизайн от Донати студии
Diseño de cuarto de baño principal clásico renovado de tamaño medio con armarios con paneles con relieve, puertas de armario blancas, bañera encastrada, ducha empotrada, baldosas y/o azulejos blancos, baldosas y/o azulejos grises, baldosas y/o azulejos de mármol, suelo de mármol, lavabo bajoencimera, encimera de mármol, suelo beige, ducha con puerta corredera, encimeras blancas y sanitario de dos piezas
Diseño de cuarto de baño principal clásico renovado de tamaño medio con armarios con paneles con relieve, puertas de armario blancas, bañera encastrada, ducha empotrada, baldosas y/o azulejos blancos, baldosas y/o azulejos grises, baldosas y/o azulejos de mármol, suelo de mármol, lavabo bajoencimera, encimera de mármol, suelo beige, ducha con puerta corredera, encimeras blancas y sanitario de dos piezas

The expansive vanity in this master bathroom includes a double sink, storage, and a make-up area. The wet room at the end of the bathroom is designed with a soaking tub and shower overlooking Lake Washington.
Photo: Image Arts Photography
Design: H2D Architecture + Design
www.h2darchitects.com
Construction: Thomas Jacobson Construction
Interior Design: Gary Henderson Interiors
163 fotos de baños
1


