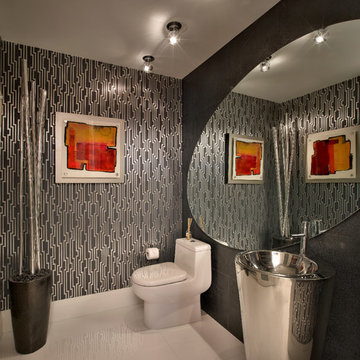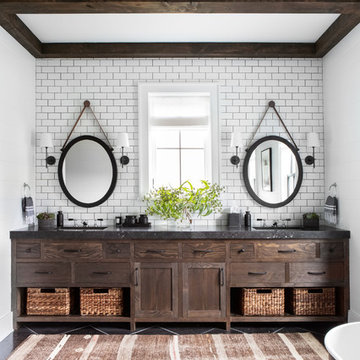64.488 fotos de baños

This pullout has storage bins for all your makeup, hair products or bathroom items and even has an electrical outlet built in so that you can plug in your hair dryer, straightener, etc.
Photography by Chris Veith

A large Duravit Vero bathtub bestows the occupant with beautiful views across the garden whilst they relax.
Small alcoves at either end provide space for decoration and placement of necessities such as candles and lotions.
The natural grey 'Madagascar' porcelain wall and floor tiles from Porcelanosa have a realistic stone pattern which adds a visual element of interest to the surface finish.
Darren Chung

We are delighted to reveal our recent ‘House of Colour’ Barnes project.
We had such fun designing a space that’s not just aesthetically playful and vibrant, but also functional and comfortable for a young family. We loved incorporating lively hues, bold patterns and luxurious textures. What a pleasure to have creative freedom designing interiors that reflect our client’s personality.

Alder cabinets with an Antique Cherry stain and Carrara marble countertops and backsplash ledge.
Foto de cuarto de baño único y a medida clásico pequeño con armarios con paneles empotrados, puertas de armario de madera en tonos medios, ducha empotrada, sanitario de una pieza, baldosas y/o azulejos azules, baldosas y/o azulejos de cerámica, paredes azules, suelo de baldosas de cerámica, aseo y ducha, encimera de mármol, suelo blanco, ducha con puerta con bisagras, encimeras blancas, papel pintado y lavabo bajoencimera
Foto de cuarto de baño único y a medida clásico pequeño con armarios con paneles empotrados, puertas de armario de madera en tonos medios, ducha empotrada, sanitario de una pieza, baldosas y/o azulejos azules, baldosas y/o azulejos de cerámica, paredes azules, suelo de baldosas de cerámica, aseo y ducha, encimera de mármol, suelo blanco, ducha con puerta con bisagras, encimeras blancas, papel pintado y lavabo bajoencimera

Modelo de cuarto de baño principal actual grande sin sin inodoro con bañera exenta, paredes blancas, lavabo de seno grande, suelo gris, ducha abierta, encimeras blancas, sanitario de pared, baldosas y/o azulejos grises, baldosas y/o azulejos de pizarra y encimera de cuarzo compacto

Red Ranch Studio photography
Modelo de cuarto de baño principal moderno grande sin sin inodoro con sanitario de dos piezas, paredes grises, suelo de baldosas de cerámica, puertas de armario con efecto envejecido, bañera empotrada, baldosas y/o azulejos blancos, baldosas y/o azulejos de cemento, lavabo sobreencimera, encimera de acrílico, suelo gris y ducha abierta
Modelo de cuarto de baño principal moderno grande sin sin inodoro con sanitario de dos piezas, paredes grises, suelo de baldosas de cerámica, puertas de armario con efecto envejecido, bañera empotrada, baldosas y/o azulejos blancos, baldosas y/o azulejos de cemento, lavabo sobreencimera, encimera de acrílico, suelo gris y ducha abierta

Beautiful, light and bright master bath.
Foto de cuarto de baño principal, doble y a medida tradicional renovado de tamaño medio con armarios estilo shaker, bañera exenta, ducha doble, sanitario de una pieza, baldosas y/o azulejos de mármol, paredes blancas, suelo de baldosas de cerámica, lavabo bajoencimera, encimera de cuarzo compacto, suelo gris, ducha con puerta con bisagras, encimeras blancas y cuarto de baño
Foto de cuarto de baño principal, doble y a medida tradicional renovado de tamaño medio con armarios estilo shaker, bañera exenta, ducha doble, sanitario de una pieza, baldosas y/o azulejos de mármol, paredes blancas, suelo de baldosas de cerámica, lavabo bajoencimera, encimera de cuarzo compacto, suelo gris, ducha con puerta con bisagras, encimeras blancas y cuarto de baño

The wallpaper is a dark floral by Ellie Cashman Design.
The floor tiles are Calacatta honed 2x2 hexs.
The lights are Camille Sconces in hand rubbed brass by visual comfort.

Diseño de cuarto de baño principal de estilo de casa de campo grande con puertas de armario blancas, paredes blancas, suelo de baldosas de cerámica, lavabo bajoencimera, encimera de cuarzo compacto, encimeras blancas, armarios estilo shaker y suelo gris

The goal of this project was to upgrade the builder grade finishes and create an ergonomic space that had a contemporary feel. This bathroom transformed from a standard, builder grade bathroom to a contemporary urban oasis. This was one of my favorite projects, I know I say that about most of my projects but this one really took an amazing transformation. By removing the walls surrounding the shower and relocating the toilet it visually opened up the space. Creating a deeper shower allowed for the tub to be incorporated into the wet area. Adding a LED panel in the back of the shower gave the illusion of a depth and created a unique storage ledge. A custom vanity keeps a clean front with different storage options and linear limestone draws the eye towards the stacked stone accent wall.
Houzz Write Up: https://www.houzz.com/magazine/inside-houzz-a-chopped-up-bathroom-goes-streamlined-and-swank-stsetivw-vs~27263720
The layout of this bathroom was opened up to get rid of the hallway effect, being only 7 foot wide, this bathroom needed all the width it could muster. Using light flooring in the form of natural lime stone 12x24 tiles with a linear pattern, it really draws the eye down the length of the room which is what we needed. Then, breaking up the space a little with the stone pebble flooring in the shower, this client enjoyed his time living in Japan and wanted to incorporate some of the elements that he appreciated while living there. The dark stacked stone feature wall behind the tub is the perfect backdrop for the LED panel, giving the illusion of a window and also creates a cool storage shelf for the tub. A narrow, but tasteful, oval freestanding tub fit effortlessly in the back of the shower. With a sloped floor, ensuring no standing water either in the shower floor or behind the tub, every thought went into engineering this Atlanta bathroom to last the test of time. With now adequate space in the shower, there was space for adjacent shower heads controlled by Kohler digital valves. A hand wand was added for use and convenience of cleaning as well. On the vanity are semi-vessel sinks which give the appearance of vessel sinks, but with the added benefit of a deeper, rounded basin to avoid splashing. Wall mounted faucets add sophistication as well as less cleaning maintenance over time. The custom vanity is streamlined with drawers, doors and a pull out for a can or hamper.
A wonderful project and equally wonderful client. I really enjoyed working with this client and the creative direction of this project.
Brushed nickel shower head with digital shower valve, freestanding bathtub, curbless shower with hidden shower drain, flat pebble shower floor, shelf over tub with LED lighting, gray vanity with drawer fronts, white square ceramic sinks, wall mount faucets and lighting under vanity. Hidden Drain shower system. Atlanta Bathroom.

Barry Grossman Photography
Ejemplo de aseo contemporáneo con sanitario de una pieza y lavabo con pedestal
Ejemplo de aseo contemporáneo con sanitario de una pieza y lavabo con pedestal

This Mill Valley residence under the redwoods was conceived and designed for a young and growing family. Though technically a remodel, the project was in essence new construction from the ground up, and its clean, traditional detailing and lay-out by Chambers & Chambers offered great opportunities for our talented carpenters to show their stuff. This home features the efficiency and comfort of hydronic floor heating throughout, solid-paneled walls and ceilings, open spaces and cozy reading nooks, expansive bi-folding doors for indoor/ outdoor living, and an attention to detail and durability that is a hallmark of how we build.
See our work in progress at our Facebook page: https://www.facebook.com/D.V.RasmussenConstruction
Like us on Facebook to keep up on our newest projects.
Photographer: John Merkyl Architect: Barbara Chambers of Chambers + Chambers in Mill Valley

Ejemplo de cuarto de baño principal, doble y flotante contemporáneo extra grande con bañera encastrada, suelo de cemento, suelo gris, encimeras blancas, puertas de armario de madera clara, baldosas y/o azulejos grises, baldosas y/o azulejos de porcelana, paredes blancas, lavabo integrado y armarios con paneles lisos

Diseño de aseo a medida clásico renovado grande con armarios abiertos, puertas de armario de madera clara, sanitario de una pieza, paredes azules, lavabo encastrado, suelo multicolor, encimeras multicolor y panelado

Custom master bath renovation designed for spa-like experience. Contemporary custom floating washed oak vanity with Virginia Soapstone top, tambour wall storage, brushed gold wall-mounted faucets. Concealed light tape illuminating volume ceiling, tiled shower with privacy glass window to exterior; matte pedestal tub. Niches throughout for organized storage.

The master bath has beautiful details from the rift cut white oak inset cabinetry, to the mushroom colored quartz countertops, to the brass sconce lighting and plumbing... it creates a serene oasis right off the master.

Architectural advisement, Interior Design, Custom Furniture Design & Art Curation by Chango & Co.
Architecture by Crisp Architects
Construction by Structure Works Inc.
Photography by Sarah Elliott
See the feature in Domino Magazine

This 6,500-square-foot one-story vacation home overlooks a golf course with the San Jacinto mountain range beyond. In the master bath, silver travertine from Tuscany lines the walls, the tub is a Claudio Silvestrin design by Boffi, and the tub filler and shower fittings are by Dornbracht.
Builder: Bradshaw Construction
Architect: Marmol Radziner
Interior Design: Sophie Harvey
Landscape: Madderlake Designs
Photography: Roger Davies

Photography by Michael J. Lee
Diseño de cuarto de baño principal tradicional renovado grande con armarios con paneles empotrados, puertas de armario grises, bañera exenta, ducha empotrada, sanitario de una pieza, paredes grises, suelo de mármol, lavabo bajoencimera, encimera de mármol, suelo blanco, ducha con puerta con bisagras y encimeras blancas
Diseño de cuarto de baño principal tradicional renovado grande con armarios con paneles empotrados, puertas de armario grises, bañera exenta, ducha empotrada, sanitario de una pieza, paredes grises, suelo de mármol, lavabo bajoencimera, encimera de mármol, suelo blanco, ducha con puerta con bisagras y encimeras blancas

Based in New York, with over 50 years in the industry our business is built on a foundation of steadfast commitment to client satisfaction.
Foto de cuarto de baño principal clásico de tamaño medio con armarios tipo vitrina, puertas de armario blancas, jacuzzi, ducha abierta, sanitario de dos piezas, baldosas y/o azulejos blancos, baldosas y/o azulejos en mosaico, paredes blancas, suelo de baldosas de porcelana, lavabo bajoencimera, encimera de azulejos, suelo blanco y ducha con puerta con bisagras
Foto de cuarto de baño principal clásico de tamaño medio con armarios tipo vitrina, puertas de armario blancas, jacuzzi, ducha abierta, sanitario de dos piezas, baldosas y/o azulejos blancos, baldosas y/o azulejos en mosaico, paredes blancas, suelo de baldosas de porcelana, lavabo bajoencimera, encimera de azulejos, suelo blanco y ducha con puerta con bisagras
64.488 fotos de baños
1

