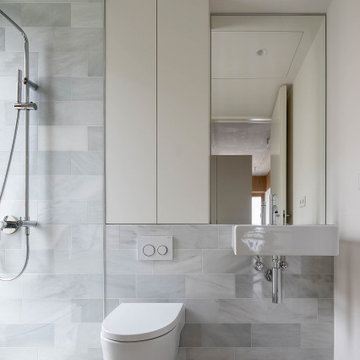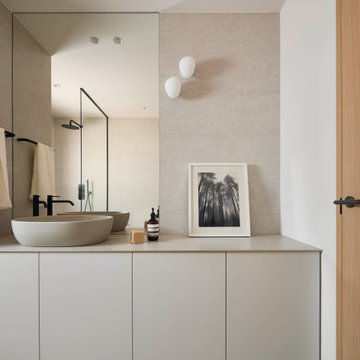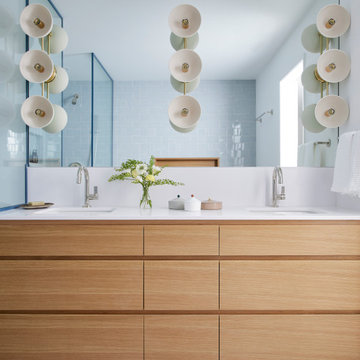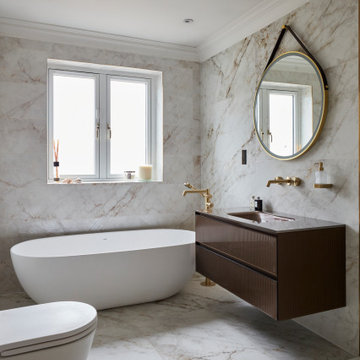59.860 fotos de baños modernos grises
Filtrar por
Presupuesto
Ordenar por:Popular hoy
1 - 20 de 59.860 fotos
Artículo 1 de 3

To create a luxurious showering experience and as though you were being bathed by rain from the clouds high above, a large 16 inch rain shower was set up inside the skylight well.
Photography by Paul Linnebach

Master Bathroom - photo: Steve Keating
Ejemplo de cuarto de baño minimalista con bañera exenta, baldosas y/o azulejos blancos, suelo con mosaicos de baldosas y ducha a ras de suelo
Ejemplo de cuarto de baño minimalista con bañera exenta, baldosas y/o azulejos blancos, suelo con mosaicos de baldosas y ducha a ras de suelo

A clean modern white bathroom located in a Washington, DC condo.
Diseño de cuarto de baño principal minimalista pequeño con puertas de armario blancas, ducha empotrada, sanitario de una pieza, baldosas y/o azulejos blancos, baldosas y/o azulejos de mármol, paredes blancas, suelo de mármol, lavabo bajoencimera, encimera de cuarzo compacto, suelo blanco, ducha con puerta con bisagras y encimeras blancas
Diseño de cuarto de baño principal minimalista pequeño con puertas de armario blancas, ducha empotrada, sanitario de una pieza, baldosas y/o azulejos blancos, baldosas y/o azulejos de mármol, paredes blancas, suelo de mármol, lavabo bajoencimera, encimera de cuarzo compacto, suelo blanco, ducha con puerta con bisagras y encimeras blancas

Modelo de cuarto de baño principal y único moderno pequeño con armarios con rebordes decorativos, puertas de armario de madera oscura, ducha empotrada, sanitario de una pieza, baldosas y/o azulejos negros, baldosas y/o azulejos de porcelana, paredes blancas, suelo de baldosas de porcelana, lavabo bajoencimera, encimera de cuarcita, suelo negro, ducha con puerta con bisagras, encimeras negras y hornacina

Master Bathroom remodel in North Fork vacation house. The marble tile floor flows straight through to the shower eliminating the need for a curb. A stationary glass panel keeps the water in and eliminates the need for a door. Glass tile on the walls compliments the marble on the floor while maintaining the modern feel of the space.

Modelo de cuarto de baño doble, flotante y principal minimalista grande con puertas de armario de madera clara, armarios con paneles lisos, bañera exenta, ducha a ras de suelo, baldosas y/o azulejos rosa, baldosas y/o azulejos de cerámica, paredes blancas, suelo de terrazo, lavabo sobreencimera, encimera de mármol, suelo gris, ducha abierta, encimeras grises, hornacina y madera

Modelo de cuarto de baño doble moderno de tamaño medio con armarios con paneles lisos, puertas de armario de madera clara, sanitario de pared, baldosas y/o azulejos blancos, baldosas y/o azulejos de mármol, paredes blancas, suelo de baldosas de porcelana, lavabo bajoencimera, encimera de cuarzo compacto, suelo gris, ducha con puerta con bisagras y encimeras blancas

Ejemplo de cuarto de baño principal, doble y flotante moderno grande con puertas de armario grises, bañera exenta, baldosas y/o azulejos grises, losas de piedra, paredes grises, suelo de cemento, encimera de cemento, suelo gris, ducha abierta, encimeras grises, ducha a ras de suelo y lavabo integrado

Imagen de aseo moderno con paredes grises, suelo de madera en tonos medios, lavabo sobreencimera, encimera de cemento y encimeras grises

This Zen minimalist master bathroom was designed to be a soothing space to relax, soak, and restore. Clean lines and natural textures keep the room refreshingly simple.
Designer: Fumiko Faiman, Photographer: Jeri Koegel
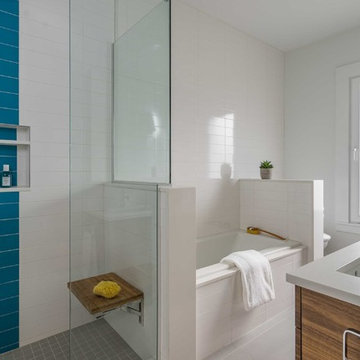
This renovated brick rowhome in Boston’s South End offers a modern aesthetic within a historic structure, creative use of space, exceptional thermal comfort, a reduced carbon footprint, and a passive stream of income.
DESIGN PRIORITIES. The goals for the project were clear - design the primary unit to accommodate the family’s modern lifestyle, rework the layout to create a desirable rental unit, improve thermal comfort and introduce a modern aesthetic. We designed the street-level entry as a shared entrance for both the primary and rental unit. The family uses it as their everyday entrance - we planned for bike storage and an open mudroom with bench and shoe storage to facilitate the change from shoes to slippers or bare feet as they enter their home. On the main level, we expanded the kitchen into the dining room to create an eat-in space with generous counter space and storage, as well as a comfortable connection to the living space. The second floor serves as master suite for the couple - a bedroom with a walk-in-closet and ensuite bathroom, and an adjacent study, with refinished original pumpkin pine floors. The upper floor, aside from a guest bedroom, is the child's domain with interconnected spaces for sleeping, work and play. In the play space, which can be separated from the work space with new translucent sliding doors, we incorporated recreational features inspired by adventurous and competitive television shows, at their son’s request.
MODERN MEETS TRADITIONAL. We left the historic front facade of the building largely unchanged - the security bars were removed from the windows and the single pane windows were replaced with higher performing historic replicas. We designed the interior and rear facade with a vision of warm modernism, weaving in the notable period features. Each element was either restored or reinterpreted to blend with the modern aesthetic. The detailed ceiling in the living space, for example, has a new matte monochromatic finish, and the wood stairs are covered in a dark grey floor paint, whereas the mahogany doors were simply refinished. New wide plank wood flooring with a neutral finish, floor-to-ceiling casework, and bold splashes of color in wall paint and tile, and oversized high-performance windows (on the rear facade) round out the modern aesthetic.
RENTAL INCOME. The existing rowhome was zoned for a 2-family dwelling but included an undesirable, single-floor studio apartment at the garden level with low ceiling heights and questionable emergency egress. In order to increase the quality and quantity of space in the rental unit, we reimagined it as a two-floor, 1 or 2 bedroom, 2 bathroom apartment with a modern aesthetic, increased ceiling height on the lowest level and provided an in-unit washer/dryer. The apartment was listed with Jackie O'Connor Real Estate and rented immediately, providing the owners with a source of passive income.
ENCLOSURE WITH BENEFITS. The homeowners sought a minimal carbon footprint, enabled by their urban location and lifestyle decisions, paired with the benefits of a high-performance home. The extent of the renovation allowed us to implement a deep energy retrofit (DER) to address air tightness, insulation, and high-performance windows. The historic front facade is insulated from the interior, while the rear facade is insulated on the exterior. Together with these building enclosure improvements, we designed an HVAC system comprised of continuous fresh air ventilation, and an efficient, all-electric heating and cooling system to decouple the house from natural gas. This strategy provides optimal thermal comfort and indoor air quality, improved acoustic isolation from street noise and neighbors, as well as a further reduced carbon footprint. We also took measures to prepare the roof for future solar panels, for when the South End neighborhood’s aging electrical infrastructure is upgraded to allow them.
URBAN LIVING. The desirable neighborhood location allows the both the homeowners and tenant to walk, bike, and use public transportation to access the city, while each charging their respective plug-in electric cars behind the building to travel greater distances.
OVERALL. The understated rowhouse is now ready for another century of urban living, offering the owners comfort and convenience as they live life as an expression of their values.
Eric Roth Photo

Diseño de cuarto de baño moderno pequeño con armarios con paneles lisos, puertas de armario marrones, bañera encastrada, combinación de ducha y bañera, sanitario de una pieza, baldosas y/o azulejos verdes, baldosas y/o azulejos de vidrio, paredes grises, suelo de baldosas de cerámica, lavabo encastrado, encimera de cuarcita, suelo negro, ducha abierta y aseo y ducha
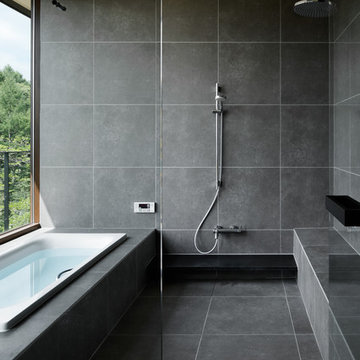
Imagen de cuarto de baño rectangular moderno con bañera esquinera, paredes grises, suelo gris y ducha abierta
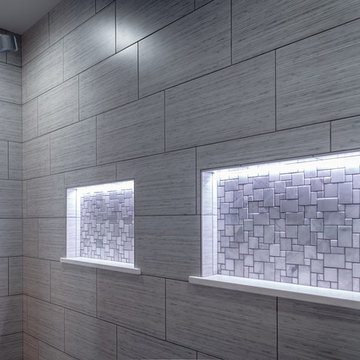
Foto de cuarto de baño principal moderno grande con bañera exenta, ducha empotrada, baldosas y/o azulejos grises, baldosas y/o azulejos de porcelana, paredes grises, suelo de baldosas de porcelana, suelo negro y ducha abierta
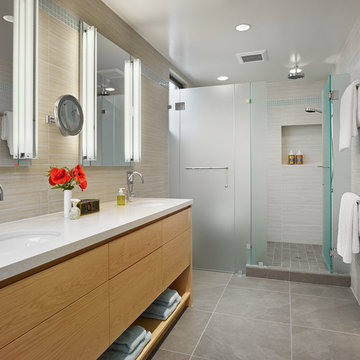
Bruce Damonte
Diseño de cuarto de baño minimalista con lavabo bajoencimera, ducha empotrada, sanitario de dos piezas, armarios con paneles lisos, puertas de armario de madera clara, baldosas y/o azulejos beige, baldosas y/o azulejos de porcelana y encimeras blancas
Diseño de cuarto de baño minimalista con lavabo bajoencimera, ducha empotrada, sanitario de dos piezas, armarios con paneles lisos, puertas de armario de madera clara, baldosas y/o azulejos beige, baldosas y/o azulejos de porcelana y encimeras blancas

This luxurious spa-like bathroom was remodeled from a dated 90's bathroom. The entire space was demolished and reconfigured to be more functional. Walnut Italian custom floating vanities, large format 24"x48" porcelain tile that ran on the floor and up the wall, marble countertops and shower floor, brass details, layered mirrors, and a gorgeous white oak clad slat walled water closet. This space just shines!
59.860 fotos de baños modernos grises
1


