28.780 fotos de baños modernos grandes
Filtrar por
Presupuesto
Ordenar por:Popular hoy
121 - 140 de 28.780 fotos
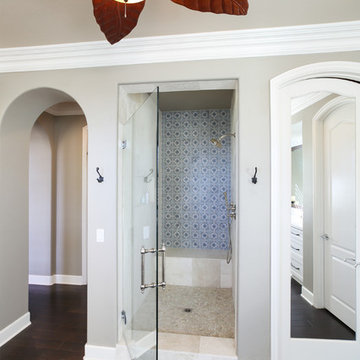
Artisan, Sanza Snowflake Blue
Ejemplo de cuarto de baño principal moderno grande con armarios estilo shaker, puertas de armario blancas, bañera exenta, ducha empotrada, sanitario de una pieza, baldosas y/o azulejos azules, baldosas y/o azulejos de cerámica, paredes marrones, suelo de madera oscura, lavabo encastrado, encimera de cuarzo compacto, suelo marrón, ducha con puerta con bisagras y encimeras blancas
Ejemplo de cuarto de baño principal moderno grande con armarios estilo shaker, puertas de armario blancas, bañera exenta, ducha empotrada, sanitario de una pieza, baldosas y/o azulejos azules, baldosas y/o azulejos de cerámica, paredes marrones, suelo de madera oscura, lavabo encastrado, encimera de cuarzo compacto, suelo marrón, ducha con puerta con bisagras y encimeras blancas
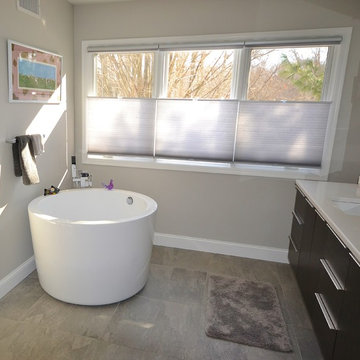
These Broomall, PA clients wanted a sleek modern master bath and it turned out great. We chose a Japanese soaking tub for in front of the bathrooms large window. This tub choice gave the client the freestanding tub they wanted and was a great choice for the size of the space. We custom made an expansive floating vanity and linen closet in Asian night finish to fill the adjacent wall with plenty of storage. All new tile was installed throughout the bathroom floors and walk in shower and toilet room. A sliding frameless glass door was added between the toilet/ shower room and the main bath. The clean quartz countertops, full length mirror and all the other fixtures add to the new modern feel.
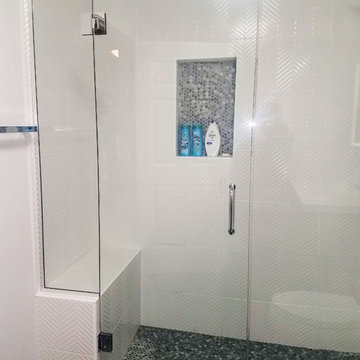
Diseño de cuarto de baño moderno grande con armarios con paneles lisos, puertas de armario grises, ducha empotrada, sanitario de una pieza, baldosas y/o azulejos blancos, baldosas y/o azulejos de cerámica, paredes grises, suelo de baldosas de porcelana, aseo y ducha, lavabo integrado, encimera de acrílico, suelo negro y ducha con puerta con bisagras

Imagen de cuarto de baño principal, doble, a medida, abovedado, blanco y blanco y madera moderno grande con armarios con paneles con relieve, puertas de armario de madera en tonos medios, bañera esquinera, ducha empotrada, sanitario de una pieza, baldosas y/o azulejos blancos, paredes blancas, suelo de piedra caliza, lavabo sobreencimera, encimera de granito, suelo multicolor, ducha con puerta con bisagras y encimeras multicolor
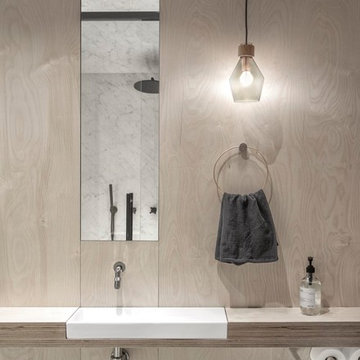
INT2 architecture
Modelo de cuarto de baño moderno grande con encimera de madera, paredes beige, armarios abiertos, ducha abierta, lavabo encastrado y encimeras grises
Modelo de cuarto de baño moderno grande con encimera de madera, paredes beige, armarios abiertos, ducha abierta, lavabo encastrado y encimeras grises
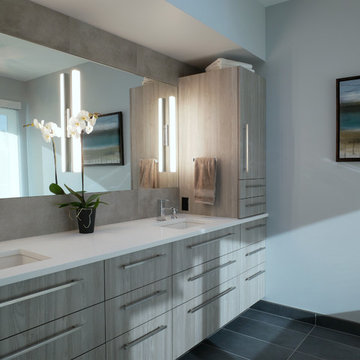
The master suite was designed with a curb-less shower, freestanding tub and a floating vanity and tower for storage. The vanity has 2 undermount sinks and lighting underneath. The tower is additional storage and LED vanity lights are inset into the floating mirror. The tile backsplash flows through into the shower.
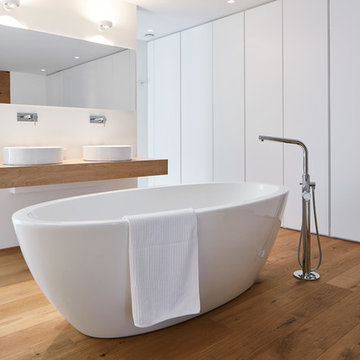
Fotografie: Matthias Schmiedel
Imagen de cuarto de baño principal minimalista grande con armarios con paneles lisos, puertas de armario blancas, bañera exenta, encimera de madera, paredes blancas, suelo de madera clara, suelo marrón, lavabo tipo consola y espejo con luz
Imagen de cuarto de baño principal minimalista grande con armarios con paneles lisos, puertas de armario blancas, bañera exenta, encimera de madera, paredes blancas, suelo de madera clara, suelo marrón, lavabo tipo consola y espejo con luz
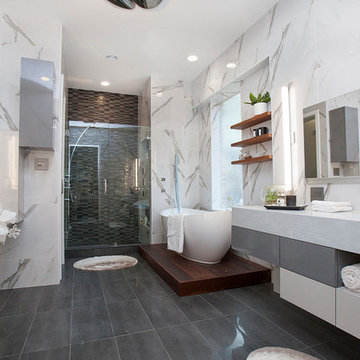
When luxury meets creativity.
Another spectacular white bathroom designed and remodeled by Joseph & Berry Remodel | Design Build. This beautiful modern Carrara marble bathroom, Graff stainless steel hardware, custom made vanities, massage sprayer, hut tub, towel heater, wood tub stage and custom ipe wood shelves and tub stage. our clients wanted to take their traditional house into the 21 century with modern European look.
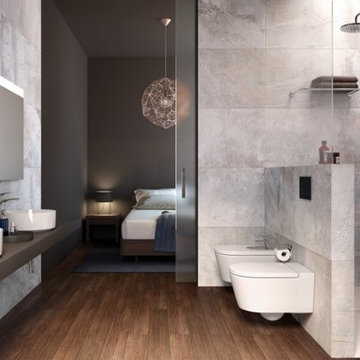
Imagen de cuarto de baño principal moderno grande con ducha esquinera, baldosas y/o azulejos grises, baldosas y/o azulejos de cerámica, paredes beige, suelo de madera oscura, lavabo sobreencimera, encimera de acrílico, suelo marrón y ducha abierta
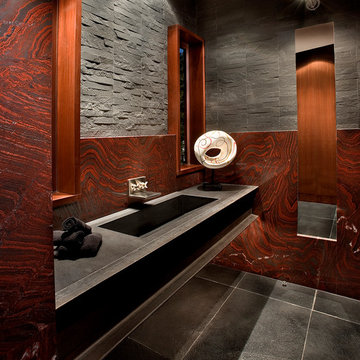
Anita Lang - IMI Design - Scottsdale, AZ
Modelo de aseo moderno grande con baldosas y/o azulejos negros, losas de piedra, paredes rojas, lavabo encastrado y suelo gris
Modelo de aseo moderno grande con baldosas y/o azulejos negros, losas de piedra, paredes rojas, lavabo encastrado y suelo gris
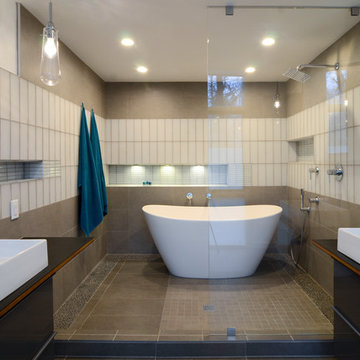
Foto de cuarto de baño principal y rectangular minimalista grande sin sin inodoro con armarios con paneles lisos, puertas de armario grises, bañera exenta, sanitario de pared, baldosas y/o azulejos grises, baldosas y/o azulejos de cerámica, paredes blancas, suelo de baldosas de cerámica, lavabo sobreencimera, suelo gris, ducha abierta y encimera de madera
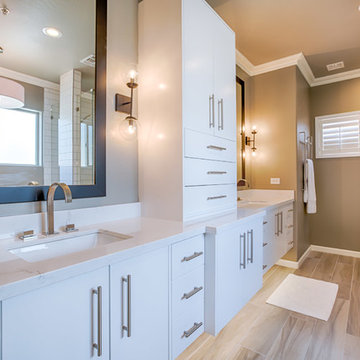
For this modern master bathroom, we worked extensively with the client to capture his vision of the bathroom and brought our expertise and finishing touches to bear. The master bathroom features floating SOLLiD Cabinetry Frameless Series – Elegante II Satin X cabinets. We added the central stacked cabinet for additional storage since there was minimal space in the bathroom and existing closet. The cabinet pulls are Key West Jeffrey Alexander by Hardware Resources and the countertops are Pental Quartz Misterio. The modern effect is finished off with motion activated under cabinet lighting
For the rest of the space, we removed the water closet to open the space and bring in more natural light from the existing window. We also removed the existing glass block and added a larger bathroom window for more natural lighting and a larger feel for the space. We replaced the tub deck and bathtub with a Whitehaus free standing tub and used two framed columns in the shower to add separation without closing off the space for the dual shower heads the client wanted. The clear frameless glass finishes off the shower enclosure while still maintaining sightlines through to the back of the space. Finally, a barn door was added to lend privacy to the space without sacrificing active areas.
The finishes are all geared toward a modern aesthetic with Alfi Brand plumbing fixtures (we love the large square rain head!), LED Recessed lights, subway tile and grey wood plank tile. The barn door is a Rustica Hardware 5 Panel door with a stainless steel Industric handle and a stainless steel Bent Strap track painted to match the cabinets.
Shane Baker Studios
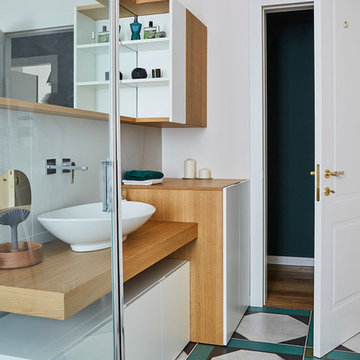
ph. Matteo Imbriani
Foto de cuarto de baño principal minimalista grande con armarios con paneles lisos, puertas de armario blancas, paredes blancas, suelo de baldosas de cerámica, lavabo sobreencimera, encimera de madera y suelo multicolor
Foto de cuarto de baño principal minimalista grande con armarios con paneles lisos, puertas de armario blancas, paredes blancas, suelo de baldosas de cerámica, lavabo sobreencimera, encimera de madera y suelo multicolor
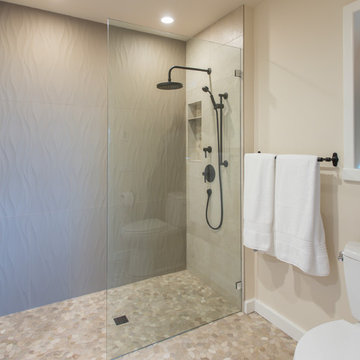
Alex Strazzanti
Ejemplo de cuarto de baño principal minimalista grande con armarios estilo shaker, puertas de armario de madera oscura, bañera empotrada, ducha a ras de suelo, sanitario de dos piezas, baldosas y/o azulejos beige, baldosas y/o azulejos de porcelana, paredes beige, suelo de baldosas tipo guijarro, lavabo bajoencimera, encimera de cuarcita, suelo multicolor y ducha abierta
Ejemplo de cuarto de baño principal minimalista grande con armarios estilo shaker, puertas de armario de madera oscura, bañera empotrada, ducha a ras de suelo, sanitario de dos piezas, baldosas y/o azulejos beige, baldosas y/o azulejos de porcelana, paredes beige, suelo de baldosas tipo guijarro, lavabo bajoencimera, encimera de cuarcita, suelo multicolor y ducha abierta
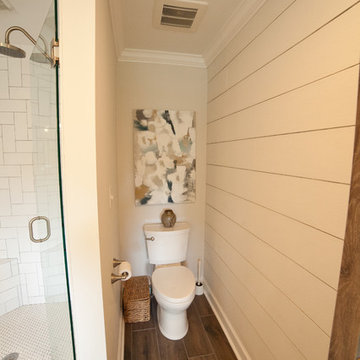
Jodi Craine Photographer
Imagen de cuarto de baño principal minimalista grande con armarios tipo mueble, puertas de armario blancas, ducha esquinera, sanitario de una pieza, baldosas y/o azulejos blancos, baldosas y/o azulejos de cemento, paredes grises, suelo de madera oscura, lavabo bajoencimera, encimera de mármol, suelo marrón y ducha con puerta con bisagras
Imagen de cuarto de baño principal minimalista grande con armarios tipo mueble, puertas de armario blancas, ducha esquinera, sanitario de una pieza, baldosas y/o azulejos blancos, baldosas y/o azulejos de cemento, paredes grises, suelo de madera oscura, lavabo bajoencimera, encimera de mármol, suelo marrón y ducha con puerta con bisagras
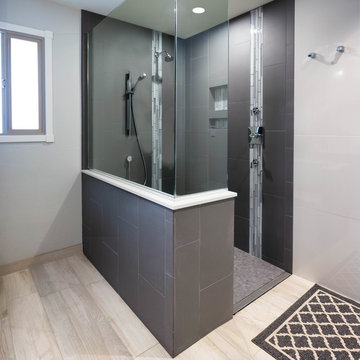
Complete Master Bath remodel. Closet space and an alcove were taken from the neighboring bedroom to expand the master bathroom space. That allowed us to create a large walk in shower, expand the vanity space and create a large single walk in closet for the homeowners. This made the entrance to the bathroom a single entrance from the master bedroom versus the hallway entrance the bathroom had previously. This allowed us to create a true master bathroom as part of the new master suite.
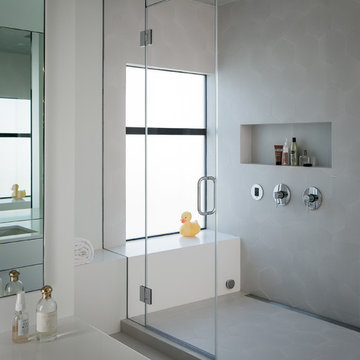
Master bath with spacious steam/shower enclosure.
Photo: Scott Hargis
Diseño de cuarto de baño principal minimalista grande con armarios con paneles lisos, puertas de armario blancas, ducha doble, sanitario de pared, baldosas y/o azulejos grises, baldosas y/o azulejos de porcelana, paredes blancas, suelo de baldosas de porcelana, lavabo bajoencimera y encimera de cuarzo compacto
Diseño de cuarto de baño principal minimalista grande con armarios con paneles lisos, puertas de armario blancas, ducha doble, sanitario de pared, baldosas y/o azulejos grises, baldosas y/o azulejos de porcelana, paredes blancas, suelo de baldosas de porcelana, lavabo bajoencimera y encimera de cuarzo compacto
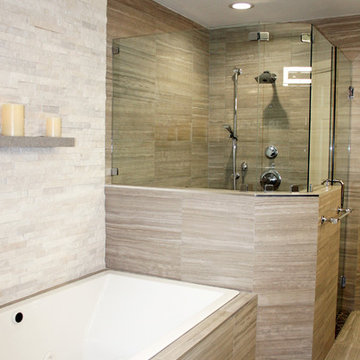
Modern master spa bathroom renovation, custom designed to owner's desires and budget. Exceeded client's expectations. Functional yet luxurious and spa-like. Comfortable retreat for a hard working client. Designer met the needs of the client by creating a relaxing, uncluttered environment for many years of enjoyment..
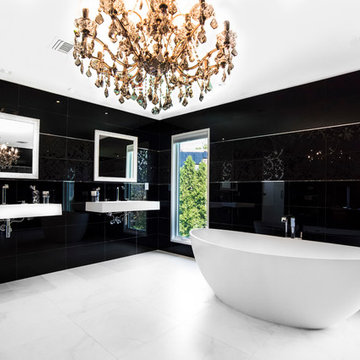
Imagen de cuarto de baño principal minimalista grande con lavabo integrado, armarios abiertos, puertas de armario blancas, encimera de cuarzo compacto, bañera exenta, ducha esquinera, sanitario de una pieza, baldosas y/o azulejos negros, baldosas y/o azulejos de vidrio laminado, paredes negras y suelo de cemento
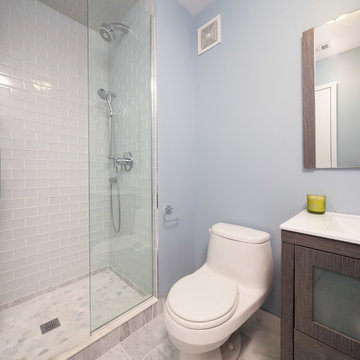
A remodeled bathroom featuring a new tiled shower base with heavy duty shower doors that were installed along with a chic gray tile backsplash. A new dark wooden vanity with granite countertops was also added, as well as a complete re-tiling of the whole bathroom floor to match the room’s new and improved look.
Project designed by Skokie renovation firm, Chi Renovation & Design. They serve the Chicagoland area, and it's surrounding suburbs, with an emphasis on the North Side and North Shore. You'll find their work from the Loop through Lincoln Park, Skokie, Evanston, Wilmette, and all of the way up to Lake Forest.
For more about Chi Renovation & Design, click here: https://www.chirenovation.com/
To learn more about this project, click here: https://www.chirenovation.com/portfolio/downtown-condo-renovation/
28.780 fotos de baños modernos grandes
7

