1.333 fotos de baños modernos con suelo de madera oscura
Filtrar por
Presupuesto
Ordenar por:Popular hoy
1 - 20 de 1333 fotos
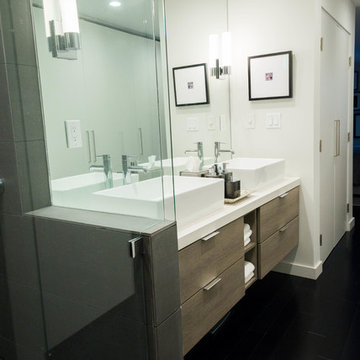
Diseño de cuarto de baño principal minimalista de tamaño medio con armarios con paneles lisos, puertas de armario con efecto envejecido, ducha empotrada, sanitario de pared, baldosas y/o azulejos negros, baldosas y/o azulejos de porcelana, paredes negras, suelo de madera oscura, lavabo sobreencimera, encimera de acrílico, suelo negro y ducha con puerta con bisagras
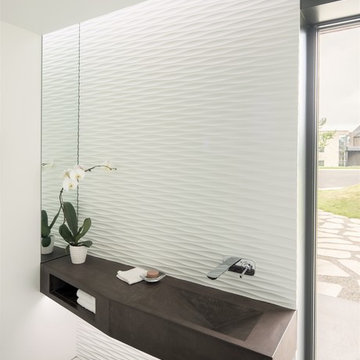
Photography by David Lauer
Foto de aseo moderno de tamaño medio con paredes blancas, suelo de madera oscura, lavabo integrado y suelo marrón
Foto de aseo moderno de tamaño medio con paredes blancas, suelo de madera oscura, lavabo integrado y suelo marrón
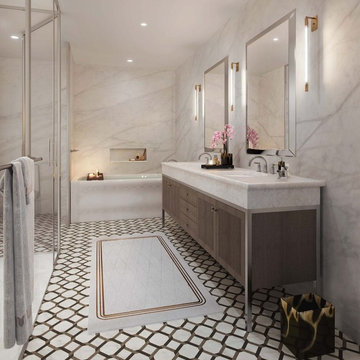
Kitchens:
Epicurean kitchens feature oversize islands
White Sky marble
Custom Pedini gray oak cabinetry, inspired by traditional rail and stile construction
Classic fixtures by Lefroy Brooks
Wolf, Subzero, and Miele appliances
Master Baths:
Empire-style rattan pattern in marble and porcelain
Bianco Bello marble walls and countertops
Pedini custom vanities with micro-architectural fluting
Brushed nickel Lefroy Brooks fixtures
Secondary Baths:
Hive tile Calacatta marble
Bianco Beatriz vein-cut walls and vanity tops
Calacatta tiling
Pedini custom vanities

Ejemplo de cuarto de baño principal minimalista grande con bañera japonesa, baldosas y/o azulejos de cemento, suelo de madera oscura, armarios con paneles lisos, puertas de armario de madera en tonos medios, ducha abierta, sanitario de una pieza, paredes blancas, lavabo integrado y encimera de acrílico

庭住の舎|Studio tanpopo-gumi
撮影|野口 兼史
豊かな自然を感じる中庭を内包する住まい。日々の何気ない日常を 四季折々に 豊かに・心地良く・・・
Diseño de aseo a medida minimalista pequeño con armarios con rebordes decorativos, puertas de armario marrones, baldosas y/o azulejos beige, baldosas y/o azulejos en mosaico, paredes beige, suelo de madera oscura, lavabo sobreencimera, encimera de madera, suelo marrón, encimeras marrones, papel pintado y papel pintado
Diseño de aseo a medida minimalista pequeño con armarios con rebordes decorativos, puertas de armario marrones, baldosas y/o azulejos beige, baldosas y/o azulejos en mosaico, paredes beige, suelo de madera oscura, lavabo sobreencimera, encimera de madera, suelo marrón, encimeras marrones, papel pintado y papel pintado
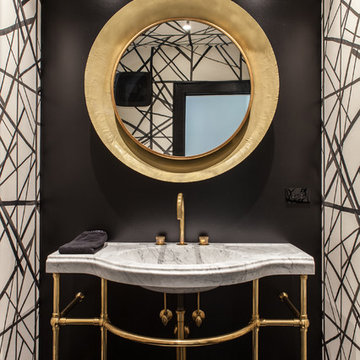
Studio West Photography
Imagen de aseo moderno de tamaño medio con paredes negras, suelo de madera oscura, lavabo tipo consola, encimera de mármol, suelo negro, encimeras blancas y sanitario de pared
Imagen de aseo moderno de tamaño medio con paredes negras, suelo de madera oscura, lavabo tipo consola, encimera de mármol, suelo negro, encimeras blancas y sanitario de pared

Photo by: Elaine Fredrick Photography
Diseño de cuarto de baño principal moderno pequeño sin sin inodoro con armarios estilo shaker, puertas de armario grises, bañera empotrada, sanitario de dos piezas, baldosas y/o azulejos grises, paredes azules, suelo de madera oscura, lavabo bajoencimera, encimera de cuarzo compacto y ducha con puerta corredera
Diseño de cuarto de baño principal moderno pequeño sin sin inodoro con armarios estilo shaker, puertas de armario grises, bañera empotrada, sanitario de dos piezas, baldosas y/o azulejos grises, paredes azules, suelo de madera oscura, lavabo bajoencimera, encimera de cuarzo compacto y ducha con puerta corredera
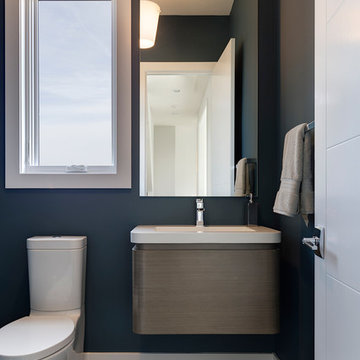
David Bryce Photography
Diseño de aseo moderno pequeño con puertas de armario de madera oscura, paredes azules, suelo de madera oscura y lavabo integrado
Diseño de aseo moderno pequeño con puertas de armario de madera oscura, paredes azules, suelo de madera oscura y lavabo integrado
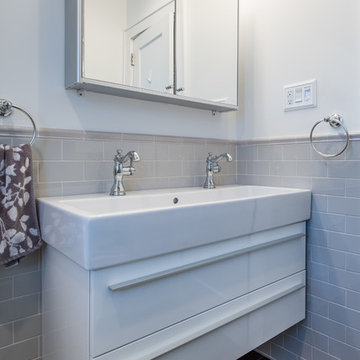
Architectural Design Services Provided - Existing interior wall between kitchen and dining room was removed to create an open plan concept. Custom cabinetry layout was designed to meet Client's specific cooking and entertaining needs. New, larger open plan space will accommodate guest while entertaining. New custom fireplace surround was designed which includes intricate beaded mouldings to compliment the home's original Colonial Style. Second floor bathroom was renovated and includes modern fixtures, finishes and colors that are pleasing to the eye.
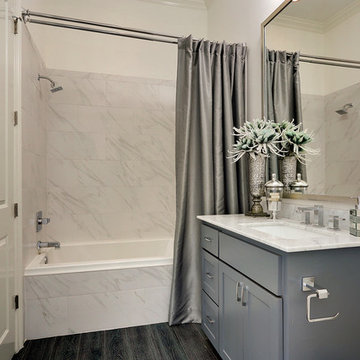
Foto de cuarto de baño minimalista pequeño con armarios estilo shaker, puertas de armario grises, combinación de ducha y bañera, sanitario de dos piezas, baldosas y/o azulejos blancos, baldosas y/o azulejos de mármol, paredes beige, suelo de madera oscura, aseo y ducha, lavabo bajoencimera, encimera de mármol, suelo marrón y ducha con cortina
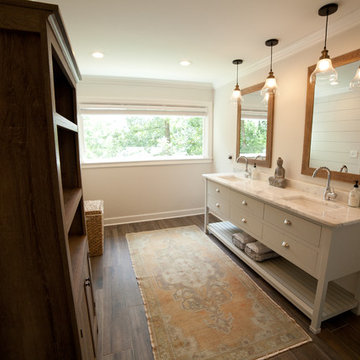
Jodi Craine Photographer
Imagen de cuarto de baño principal minimalista grande con armarios tipo mueble, puertas de armario blancas, ducha esquinera, sanitario de una pieza, baldosas y/o azulejos blancos, baldosas y/o azulejos de cemento, paredes grises, suelo de madera oscura, lavabo bajoencimera, encimera de mármol, suelo marrón y ducha con puerta con bisagras
Imagen de cuarto de baño principal minimalista grande con armarios tipo mueble, puertas de armario blancas, ducha esquinera, sanitario de una pieza, baldosas y/o azulejos blancos, baldosas y/o azulejos de cemento, paredes grises, suelo de madera oscura, lavabo bajoencimera, encimera de mármol, suelo marrón y ducha con puerta con bisagras
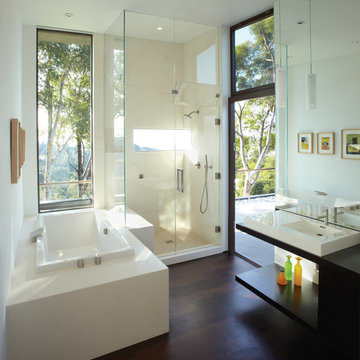
Contrasting materials in the master bathroom with a sculptural relationship between the tub and the shower.
Imagen de cuarto de baño principal moderno de tamaño medio con lavabo sobreencimera, armarios abiertos, puertas de armario de madera en tonos medios, encimera de madera, bañera encastrada, ducha esquinera, baldosas y/o azulejos beige, baldosas y/o azulejos de piedra, paredes blancas y suelo de madera oscura
Imagen de cuarto de baño principal moderno de tamaño medio con lavabo sobreencimera, armarios abiertos, puertas de armario de madera en tonos medios, encimera de madera, bañera encastrada, ducha esquinera, baldosas y/o azulejos beige, baldosas y/o azulejos de piedra, paredes blancas y suelo de madera oscura
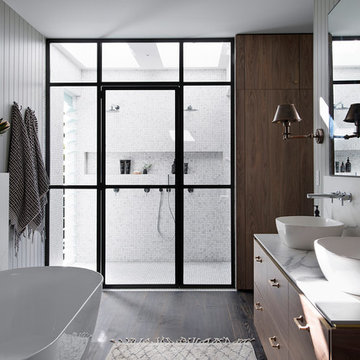
Product: 12mm Statuario Six+ porcelain
Stylist: Carlene Duffy
Stonemason: GMG Stone
Photography: Mindi Cooke
Diseño de cuarto de baño moderno con puertas de armario de madera oscura, bañera exenta, ducha doble, baldosas y/o azulejos blancos, baldosas y/o azulejos de porcelana, suelo de madera oscura, suelo marrón, ducha con puerta con bisagras y encimeras blancas
Diseño de cuarto de baño moderno con puertas de armario de madera oscura, bañera exenta, ducha doble, baldosas y/o azulejos blancos, baldosas y/o azulejos de porcelana, suelo de madera oscura, suelo marrón, ducha con puerta con bisagras y encimeras blancas
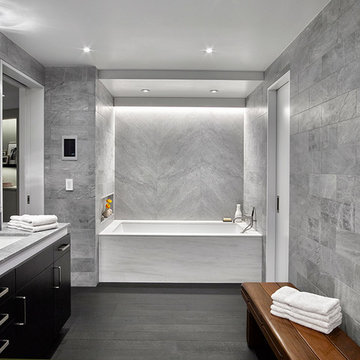
Imagen de cuarto de baño principal moderno con armarios con paneles lisos, puertas de armario de madera en tonos medios, bañera encastrada sin remate, ducha empotrada, sanitario de pared, baldosas y/o azulejos grises, baldosas y/o azulejos de piedra, paredes grises, suelo de madera oscura, lavabo bajoencimera y encimera de mármol

Ejemplo de aseo flotante minimalista pequeño con puertas de armario blancas, sanitario de una pieza, paredes negras, suelo de madera oscura, lavabo bajoencimera, encimera de cuarzo compacto, encimeras blancas y papel pintado

山梨県都留市にある古川渡の家。
斜めの壁や斜めに伸びる軒が特徴的なキューブ型の外観。
内観はホテルライクに仕上げスタイリッシュで大人な雰囲気。
トイレにはブラックウォールナットのヘリンボーンの床を選択。
背面はSOLIDをアクセントに。
Diseño de aseo moderno con baldosas y/o azulejos negros, baldosas y/o azulejos de cemento, paredes negras, suelo de madera oscura y suelo marrón
Diseño de aseo moderno con baldosas y/o azulejos negros, baldosas y/o azulejos de cemento, paredes negras, suelo de madera oscura y suelo marrón
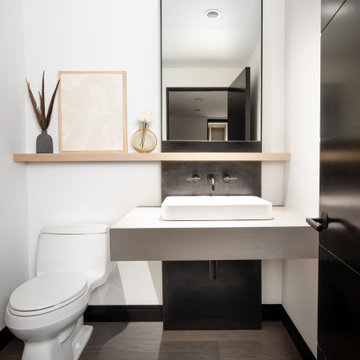
Modelo de aseo flotante minimalista con sanitario de una pieza y suelo de madera oscura

Bagno a doppia zona.
credit @carlocasellafotografo
Imagen de cuarto de baño largo y estrecho, único y flotante moderno pequeño con armarios con paneles lisos, puertas de armario de madera oscura, ducha abierta, sanitario de pared, baldosas y/o azulejos grises, baldosas y/o azulejos de porcelana, paredes grises, suelo de madera oscura, aseo y ducha, lavabo sobreencimera, encimera de madera, suelo marrón, ducha con puerta corredera, encimeras marrones y bandeja
Imagen de cuarto de baño largo y estrecho, único y flotante moderno pequeño con armarios con paneles lisos, puertas de armario de madera oscura, ducha abierta, sanitario de pared, baldosas y/o azulejos grises, baldosas y/o azulejos de porcelana, paredes grises, suelo de madera oscura, aseo y ducha, lavabo sobreencimera, encimera de madera, suelo marrón, ducha con puerta corredera, encimeras marrones y bandeja
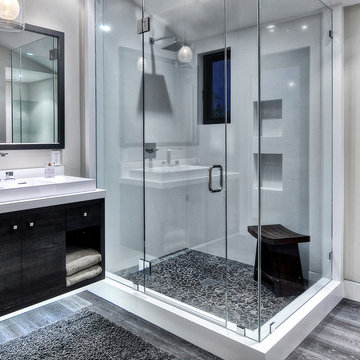
When Irvine designer, Richard Bustos’ client decided to remodel his Orange County 4,900 square foot home into a contemporary space, he immediately thought of Cantoni. His main concern though was based on the assumption that our luxurious modern furnishings came with an equally luxurious price tag. It was only after a visit to our Irvine store, where the client and Richard connected that the client realized our extensive collection of furniture and accessories was well within his reach.
“Richard was very thorough and straight forward as far as pricing,” says the client. "I became very intrigued that he was able to offer high quality products that I was looking for within my budget.”
The next phases of the project involved looking over floor plans and discussing the client’s vision as far as design. The goal was to create a comfortable, yet stylish and modern layout for the client, his wife, and their three kids. In addition to creating a cozy and contemporary space, the client wanted his home to exude a tranquil atmosphere. Drawing most of his inspiration from Houzz, (the leading online platform for home remodeling and design) the client incorporated a Zen-like ambiance through the distressed greyish brown flooring, organic bamboo wall art, and with Richard’s help, earthy wall coverings, found in both the master bedroom and bathroom.
Over the span of approximately two years, Richard helped his client accomplish his vision by selecting pieces of modern furniture that possessed the right colors, earthy tones, and textures so as to complement the home’s pre-existing features.
The first room the duo tackled was the great room, and later continued furnishing the kitchen and master bedroom. Living up to its billing, the great room not only opened up to a breathtaking view of the Newport coast, it also was one great space. Richard decided that the best option to maximize the space would be to break the room into two separate yet distinct areas for living and dining.
While exploring our online collections, the client discovered the Jasper Shag rug in a bold and vibrant green. The grassy green rug paired with the sleek Italian made Montecarlo glass dining table added just the right amount of color and texture to compliment the natural beauty of the bamboo sculpture. The client happily adds, “I’m always receiving complements on the green rug!”
Once the duo had completed the dining area, they worked on furnishing the living area, and later added pieces like the classic Renoir bed to the master bedroom and Crescent Console to the kitchen, which adds both balance and sophistication. The living room, also known as the family room was the central area where Richard’s client and his family would spend quality time. As a fellow family man, Richard understood that that meant creating an inviting space with comfortable and durable pieces of furniture that still possessed a modern flare. The client loved the look and design of the Mercer sectional. With Cantoni’s ability to customize furniture, Richard was able to special order the sectional in a fabric that was both durable and aesthetically pleasing.
Selecting the color scheme for the living room was also greatly influenced by the client’s pre-existing artwork as well as unique distressed floors. Richard recommended adding dark pieces of furniture as seen in the Mercer sectional along with the Viera area rug. He explains, “The darker colors and contrast of the rug’s material worked really well with the distressed wood floor.” Furthermore, the comfortable American Leather Recliner, which was customized in red leather not only maximized the space, but also tied in the client’s picturesque artwork beautifully. The client adds gratefully, “Richard was extremely helpful with color; He was great at seeing if I was taking it too far or not enough.”
It is apparent that Richard and his client made a great team. With the client’s passion for great design and Richard’s design expertise, together they transformed the home into a modern sanctuary. Working with this particular client was a very rewarding experience for Richard. He adds, “My client and his family were so easy and fun to work with. Their enthusiasm, focus, and involvement are what helped me bring their ideas to life. I think we created a unique environment that their entire family can enjoy for many years to come.”
https://www.cantoni.com/project/a-contemporary-sanctuary

The board-formed concrete wall motif continues throughout the bedrooms. A window seat creates a cozy spot to enjoy the view. Clerestory windows bring in more natural light.
1.333 fotos de baños modernos con suelo de madera oscura
1

