11.917 fotos de baños infantiles marrones
Filtrar por
Presupuesto
Ordenar por:Popular hoy
141 - 160 de 11.917 fotos
Artículo 1 de 3
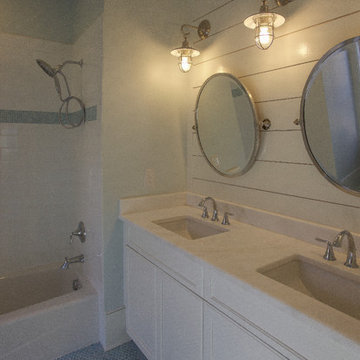
Diseño de cuarto de baño infantil clásico renovado extra grande con armarios con paneles empotrados, puertas de armario blancas, combinación de ducha y bañera, baldosas y/o azulejos blancos, paredes grises, suelo de mármol, encimera de cuarcita, suelo blanco y ducha abierta
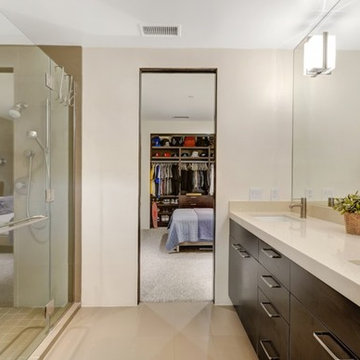
Photo credit: The Boutique Real Estate Group www.TheBoutiqueRE.com
Ejemplo de cuarto de baño infantil moderno extra grande con baldosas y/o azulejos multicolor
Ejemplo de cuarto de baño infantil moderno extra grande con baldosas y/o azulejos multicolor
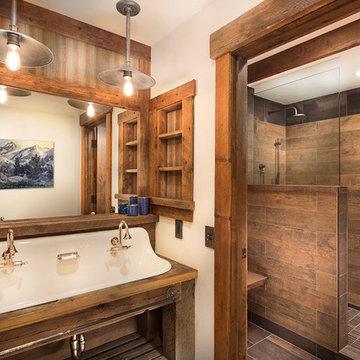
Foto de cuarto de baño infantil rústico de tamaño medio con armarios abiertos, puertas de armario de madera oscura, ducha empotrada, sanitario de pared, baldosas y/o azulejos marrones, baldosas y/o azulejos de porcelana, paredes beige, suelo de madera en tonos medios, lavabo suspendido y encimera de madera
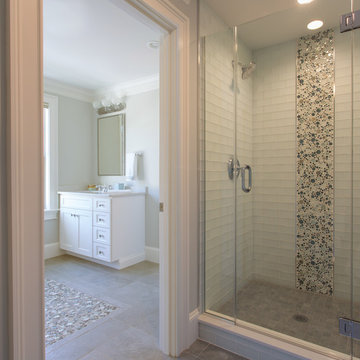
Eric Roth Photography
Modelo de cuarto de baño infantil tradicional extra grande con armarios con paneles empotrados, puertas de armario blancas, suelo de mármol, bañera exenta, sanitario de dos piezas, baldosas y/o azulejos blancos, baldosas y/o azulejos en mosaico, paredes grises y encimera de cuarzo compacto
Modelo de cuarto de baño infantil tradicional extra grande con armarios con paneles empotrados, puertas de armario blancas, suelo de mármol, bañera exenta, sanitario de dos piezas, baldosas y/o azulejos blancos, baldosas y/o azulejos en mosaico, paredes grises y encimera de cuarzo compacto
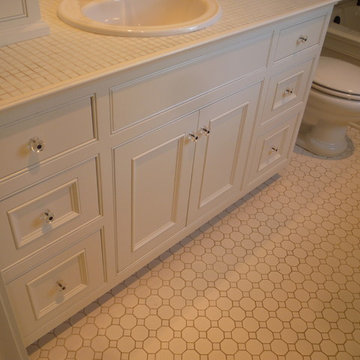
WIRKKALA WOODWORKS (949) 633 4018 Created this great farmhouse bathtoom, featuring vintage styles but with all the modern convenience of being fresh out of the design center. Antique black Newport Brass fixtures. Counter to ceiling storage really makes the design and creates far more storage than this size bathroom ever holds! Kohler toilet with top deck flush. Vintage octagon floor tiles. Extra girth crown and base. Soft close hinges on drawers and cabinet drawers. All custom cabinetry.
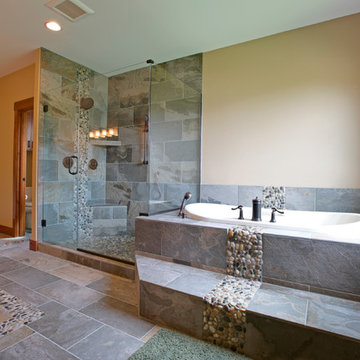
Tiled master shower with pebble rocks running down the back of the shower and on shower pan. Pebble rock accents ran throughout the tile floors and drop in tub. Photo by Bill Johnson
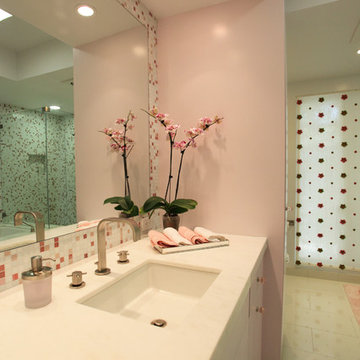
Imagen de cuarto de baño infantil moderno de tamaño medio con puertas de armario blancas, lavabo bajoencimera, paredes rosas, armarios con paneles lisos, bañera empotrada, ducha empotrada, sanitario de dos piezas, baldosas y/o azulejos blancos, baldosas y/o azulejos de vidrio, suelo de baldosas de porcelana y encimera de mármol
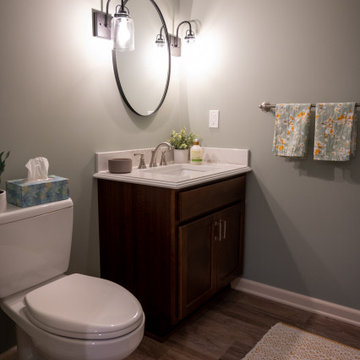
Foto de cuarto de baño infantil y único clásico de tamaño medio con armarios con paneles lisos, puertas de armario marrones, sanitario de dos piezas, suelo vinílico, lavabo bajoencimera, encimera de cuarcita, suelo marrón y encimeras blancas
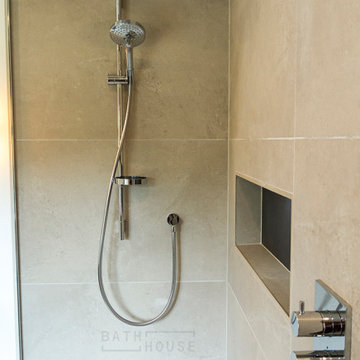
Imagen de cuarto de baño infantil, único y flotante contemporáneo de tamaño medio con armarios con paneles lisos, puertas de armario beige, bañera encastrada, ducha abierta, sanitario de pared, baldosas y/o azulejos de cerámica, suelo de baldosas de cerámica, lavabo tipo consola, encimera de acrílico, suelo marrón, ducha abierta y encimeras blancas
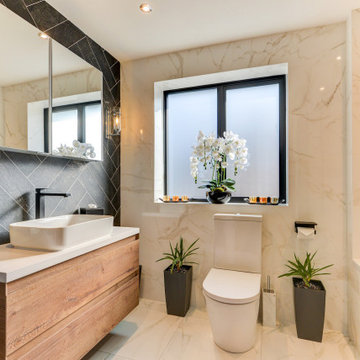
Marble Bathroom in Worthing, West Sussex
A family bathroom and en-suite provide a luxurious relaxing space for local High Salvington, Worthing clients.
The Brief
This bathroom project in High Salvington, Worthing required a luxurious bathroom theme that could be utilised across a larger family bathroom and a smaller en-suite.
The client for this project sought a really on trend design, with multiple personal elements to be incorporated. In addition, lighting improvements were sought to maintain a light theme across both rooms.
Design Elements
Across the two bathrooms designer Aron was tasked with keeping both space light, but also including luxurious elements. In both spaces white marble tiles have been utilised to help balance natural light, whilst adding a premium feel.
In the family bathroom a feature wall with herringbone laid tiles adds another premium element to the space.
To include the required storage in the family bathroom, a wall hung unit from British supplier Saneux has been incorporated. This has been chosen in the natural English Oak finish and uses a handleless system for operation of drawers.
A podium sink sits on top of the furniture unit with a complimenting white also used.
Special Inclusions
This client sought a number of special inclusions to tailor the design to their own style.
Matt black brassware from supplier Saneux has been used throughout, which teams nicely with the marble tiles and the designer shower screen chosen by this client. Around the bath niche alcoves have been incorporated to provide a place to store essentials and decorations, these have been enhanced with discrete downlighting.
Throughout the room lighting enhancements have been made, with wall mounted lights either side of the HiB Xenon mirrored unit, downlights in the ceiling and lighting in niche alcoves.
Our expert fitting team have even undertaken the intricate task of tilling this l-shaped bath panel.
Project Highlight
In addition to the family bathroom, this project involved renovating an existing en-suite.
White marble tiles have again been used, working well with the Pewter Grey bathroom unit from British supplier Saneux’s Air range. A Crosswater shower enclosure is used in this room, with niche alcoves again incorporated.
A key part of the design in this room was to create a theme with enough natural light and balanced features.
The End Result
These two bathrooms use a similar theme, providing two wonderful and relaxing spaces to this High Salvington property. The design conjured by Aron keeps both spaces feeling light and opulent, with the theme enhanced by a number of special inclusions for this client.
If you have a similar home project, consult our expert designers to see how we can design your dream space.
To arrange an appointment visit a showroom or book an appointment now.
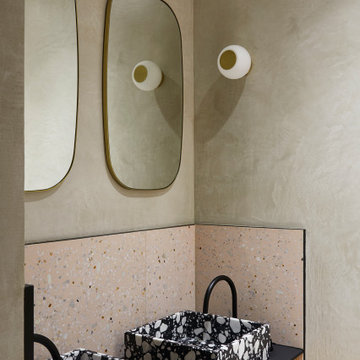
Foto de cuarto de baño infantil, doble y flotante contemporáneo pequeño con armarios con rebordes decorativos, puertas de armario marrones, bañera empotrada, baldosas y/o azulejos rosa, paredes beige, suelo de baldosas de cerámica, lavabo encastrado, encimera de acrílico, suelo beige y encimeras negras
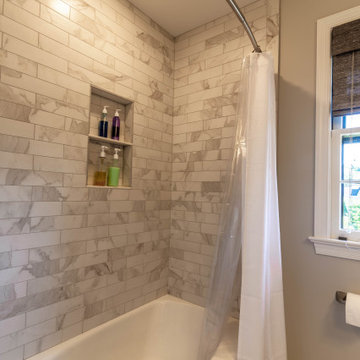
Imagen de cuarto de baño infantil, doble y a medida clásico pequeño con armarios con paneles empotrados, puertas de armario de madera en tonos medios, bañera empotrada, ducha empotrada, sanitario de dos piezas, baldosas y/o azulejos blancos, baldosas y/o azulejos de porcelana, paredes beige, suelo de baldosas de porcelana, lavabo bajoencimera, encimera de acrílico, suelo blanco, ducha con cortina y encimeras blancas
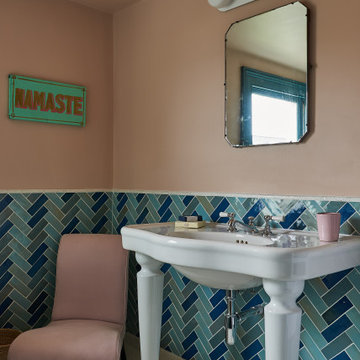
Pandora Taylor, London lifestyle photography.
Diseño de cuarto de baño infantil y de pie tradicional renovado grande
Diseño de cuarto de baño infantil y de pie tradicional renovado grande

This family friendly bathroom is broken into three separate zones to stop those pesky before school arguments. There is a separate toilet, and a separate vanity area outside of the shower and bath zone.
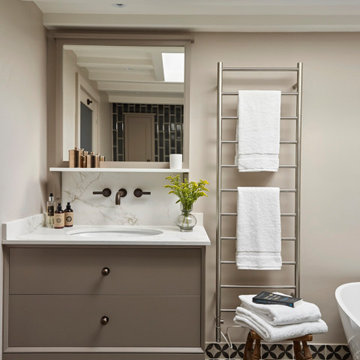
The Secret Drawer's handcrafted single vanity, featuring an under-mount basin, 1 storage drawer, tapered legs, and a wall mounted mirror with shelf.
Because the client envisaged a more modern look, we opted for a plain front to the cabinetry rather than the more common beaded fronts.
Handles are Samuel Heath Cupboard Knobs in Bronze finish and the perfectly matched taps are Samuel Heath 'Landmark Pure' in City Bronze finish.
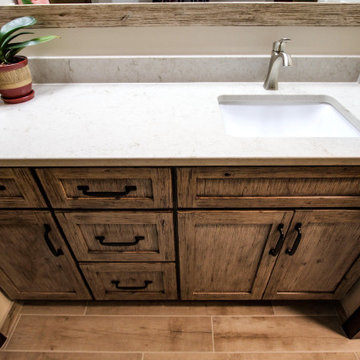
In this bathroom, Medallion Potter's Mill flat panel vanity in Knotty Alder with Eternia Lavington Quartz countertop. Moen Brantford faucet and rectangle sink were installed. On the floor is American Olean 6x36 Historic Bridge in Upper Ferry color.
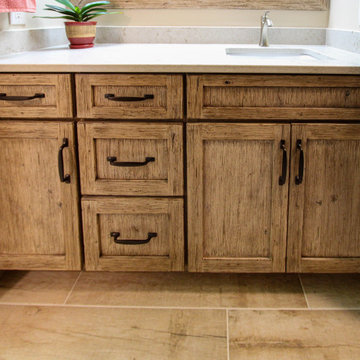
In this bathroom, Medallion Potter's Mill flat panel vanity in Knotty Alder with Eternia Lavington Quartz countertop. Moen Brantford faucet and rectangle sink were installed. On the floor is American Olean 6x36 Historic Bridge in Upper Ferry color.
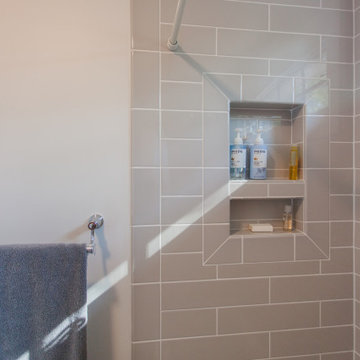
Jack&Jill bath between two bedrooms.
Foto de cuarto de baño infantil, doble y a medida clásico de tamaño medio con armarios estilo shaker, puertas de armario blancas, bañera empotrada, combinación de ducha y bañera, sanitario de dos piezas, baldosas y/o azulejos de cemento, paredes blancas, suelo de baldosas de cerámica, lavabo bajoencimera, encimera de granito, suelo beige, ducha con cortina, encimeras multicolor y baldosas y/o azulejos multicolor
Foto de cuarto de baño infantil, doble y a medida clásico de tamaño medio con armarios estilo shaker, puertas de armario blancas, bañera empotrada, combinación de ducha y bañera, sanitario de dos piezas, baldosas y/o azulejos de cemento, paredes blancas, suelo de baldosas de cerámica, lavabo bajoencimera, encimera de granito, suelo beige, ducha con cortina, encimeras multicolor y baldosas y/o azulejos multicolor
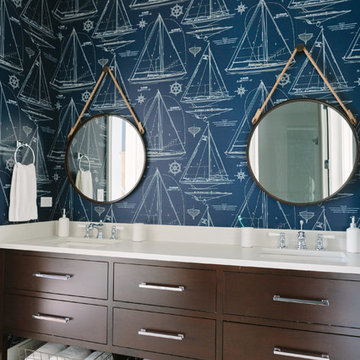
Photo By:
Aimée Mazzenga
Foto de cuarto de baño infantil costero con paredes azules, suelo de baldosas de porcelana, lavabo bajoencimera, encimera de acrílico, encimeras beige, puertas de armario de madera en tonos medios, suelo beige y armarios con paneles lisos
Foto de cuarto de baño infantil costero con paredes azules, suelo de baldosas de porcelana, lavabo bajoencimera, encimera de acrílico, encimeras beige, puertas de armario de madera en tonos medios, suelo beige y armarios con paneles lisos
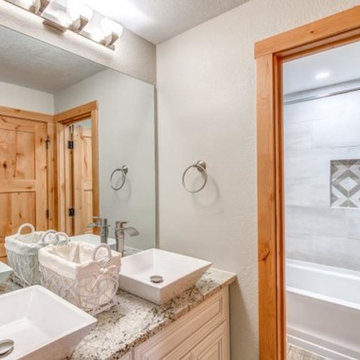
All new tub, tile, vanity, granite, lighting and fixtures.
Diseño de cuarto de baño infantil rústico pequeño con armarios con paneles con relieve, puertas de armario blancas, bañera encastrada, combinación de ducha y bañera, baldosas y/o azulejos beige, paredes beige, suelo de baldosas de porcelana, lavabo sobreencimera, encimera de granito, suelo beige, ducha con cortina y encimeras blancas
Diseño de cuarto de baño infantil rústico pequeño con armarios con paneles con relieve, puertas de armario blancas, bañera encastrada, combinación de ducha y bañera, baldosas y/o azulejos beige, paredes beige, suelo de baldosas de porcelana, lavabo sobreencimera, encimera de granito, suelo beige, ducha con cortina y encimeras blancas
11.917 fotos de baños infantiles marrones
8

