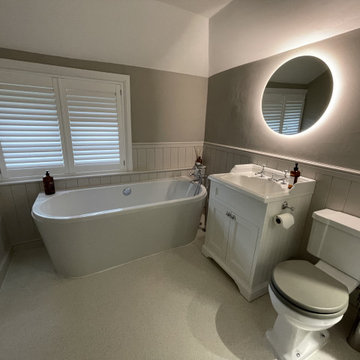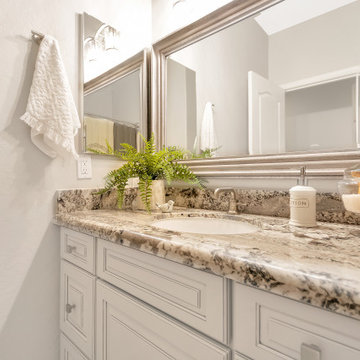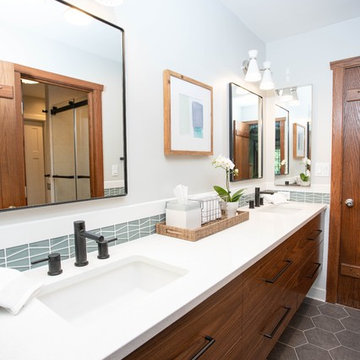30.985 fotos de baños infantiles de tamaño medio
Filtrar por
Presupuesto
Ordenar por:Popular hoy
41 - 60 de 30.985 fotos
Artículo 1 de 3

Ejemplo de cuarto de baño infantil, doble y a medida tradicional de tamaño medio con armarios estilo shaker, puertas de armario blancas, ducha doble, sanitario de dos piezas, baldosas y/o azulejos blancos, baldosas y/o azulejos de cerámica, paredes blancas, suelo vinílico, lavabo bajoencimera, encimera de cuarzo compacto, suelo gris, ducha con puerta con bisagras, encimeras grises, hornacina y machihembrado

It was a down to the studs demo for this problematic bathroom so we could implement a more efficient and cohesive design.
Modelo de cuarto de baño infantil y único clásico renovado de tamaño medio con armarios estilo shaker, puertas de armario blancas, ducha empotrada, sanitario de dos piezas, baldosas y/o azulejos grises, baldosas y/o azulejos de vidrio, paredes grises, suelo vinílico, lavabo bajoencimera, encimera de mármol, suelo gris, ducha con puerta corredera y encimeras grises
Modelo de cuarto de baño infantil y único clásico renovado de tamaño medio con armarios estilo shaker, puertas de armario blancas, ducha empotrada, sanitario de dos piezas, baldosas y/o azulejos grises, baldosas y/o azulejos de vidrio, paredes grises, suelo vinílico, lavabo bajoencimera, encimera de mármol, suelo gris, ducha con puerta corredera y encimeras grises

In this Gainesville guest bath design, Shiloh Select Poplar Seagull finish cabinetry enhances the natural tones of the wood. The combination of natural wood with Richelieu brushed nickel hardware, a white countertop and sink with a Delta two-handled faucet creates a bright, welcoming space for this hall bathroom. The vanity area is finished off with a Glasscrafters mirrored medicine cabinet and Kichler wall sconces. A half wall separates the vanity from a Toto Drake II toilet, which sits next to the combination bathtub/shower. The Kohler Archer tub, faucet, and showerheads enhance the style of this space along with Dal Rittenhouse white subway tile with a mosaic tile border. The shower also includes corner shelves and grab bars.

Stunning bathroom which features Burlington Bathrooms stafford long Nose pillar taps over the classic basin and Stafford taps over the britton freestanding bath. HiB Theme 60 mirror has light adjustments changing from a cool white to warm. This mirror also has a heated pad to keep condensation away.

Request - Fresh, farmhouse, water inspired. The mix of the picket tile, black fixtures, wainscoting, wood tones and Sherwin Williams Tidewater gave this pool bath the makeover it deserved.

Relocating to Portland, Oregon from California, this young family immediately hired Amy to redesign their newly purchased home to better fit their needs. The project included updating the kitchen, hall bath, and adding an en suite to their master bedroom. Removing a wall between the kitchen and dining allowed for additional counter space and storage along with improved traffic flow and increased natural light to the heart of the home. This galley style kitchen is focused on efficiency and functionality through custom cabinets with a pantry boasting drawer storage topped with quartz slab for durability, pull-out storage accessories throughout, deep drawers, and a quartz topped coffee bar/ buffet facing the dining area. The master bath and hall bath were born out of a single bath and a closet. While modest in size, the bathrooms are filled with functionality and colorful design elements. Durable hex shaped porcelain tiles compliment the blue vanities topped with white quartz countertops. The shower and tub are both tiled in handmade ceramic tiles, bringing much needed texture and movement of light to the space. The hall bath is outfitted with a toe-kick pull-out step for the family’s youngest member!

The secondary bathroom is similar in size and layout to the master bedroom. As opposed to a bathtub, we opted for a bathtub for parents with young children.

Imagen de cuarto de baño infantil, único y flotante moderno de tamaño medio con puertas de armario de madera clara, bañera exenta, baldosas y/o azulejos blancos, baldosas y/o azulejos de cerámica, paredes blancas, suelo de baldosas de porcelana, encimera de acrílico, suelo gris, ducha abierta, encimeras blancas, hornacina, armarios con paneles lisos, ducha a ras de suelo, sanitario de una pieza y lavabo integrado

Kids bathroom update. Kept existing vanity. Used large porcelain tile for new countertop to reduce grout lines. New sink. Grey subway tile shower and new fixtures. Luxury vinyl tile flooring.

This modern bathroom has walling adhered with Travertine Concrete on a Roll, giving a subtle backing to the simplistic layout of the sinks and bath.
Easyfit Concrete is supplied in rolls of 3000x1000mm and is only 2mm. Lightweight and easy to install.

Diseño de cuarto de baño infantil, doble y a medida tradicional renovado de tamaño medio con armarios con paneles con relieve, puertas de armario grises, ducha abierta, baldosas y/o azulejos grises, baldosas y/o azulejos de porcelana, paredes grises, suelo de baldosas de porcelana, lavabo bajoencimera, encimera de granito, suelo gris, ducha abierta, encimeras grises y banco de ducha

A fun and colourful kids bathroom in a newly built loft extension. A black and white terrazzo floor contrast with vertical pink metro tiles. Black taps and crittall shower screen for the walk in shower. An old reclaimed school trough sink adds character together with a big storage cupboard with Georgian wire glass with fresh display of plants.

This modern grey and white guest bathroom has a timeless yet chic style. The dark grey double vanity and light grey linen closet cabinets blend wonderful with the white subway tiles and walls.

Diseño de cuarto de baño infantil, doble y de pie clásico renovado de tamaño medio con armarios estilo shaker, puertas de armario azules, combinación de ducha y bañera, sanitario de una pieza, paredes blancas, suelo de baldosas de cerámica, lavabo encastrado, encimera de cuarzo compacto, suelo blanco, ducha con puerta con bisagras, encimeras blancas y machihembrado

Diseño de cuarto de baño infantil, único y a medida tradicional renovado de tamaño medio con armarios estilo shaker, puertas de armario blancas, bañera empotrada, combinación de ducha y bañera, sanitario de dos piezas, baldosas y/o azulejos azules, baldosas y/o azulejos de cerámica, paredes grises, suelo de azulejos de cemento, lavabo bajoencimera, encimera de cuarzo compacto, suelo multicolor, ducha con cortina, encimeras blancas y hornacina

Diseño de cuarto de baño infantil actual de tamaño medio con armarios con paneles lisos, puertas de armario grises, ducha abierta, sanitario de una pieza, baldosas y/o azulejos blancos, baldosas y/o azulejos de porcelana, paredes blancas, suelo de baldosas de porcelana, lavabo integrado, encimera de cuarzo compacto, suelo multicolor, ducha abierta y encimeras blancas

Contemporary kids bath with flat panel vanity in green.
Modelo de cuarto de baño infantil contemporáneo de tamaño medio con armarios con paneles lisos, puertas de armario verdes, bañera empotrada, combinación de ducha y bañera, sanitario de dos piezas, baldosas y/o azulejos blancos, baldosas y/o azulejos de cerámica, paredes blancas, suelo de baldosas de cerámica, lavabo bajoencimera, encimera de cuarzo compacto, suelo multicolor, ducha con cortina y encimeras blancas
Modelo de cuarto de baño infantil contemporáneo de tamaño medio con armarios con paneles lisos, puertas de armario verdes, bañera empotrada, combinación de ducha y bañera, sanitario de dos piezas, baldosas y/o azulejos blancos, baldosas y/o azulejos de cerámica, paredes blancas, suelo de baldosas de cerámica, lavabo bajoencimera, encimera de cuarzo compacto, suelo multicolor, ducha con cortina y encimeras blancas

Free ebook, Creating the Ideal Kitchen. DOWNLOAD NOW
Designed by: Susan Klimala, CKD, CBD
Photography by: LOMA Studios
For more information on kitchen and bath design ideas go to: www.kitchenstudio-ge.com

Diseño de cuarto de baño infantil moderno de tamaño medio con puertas de armario de madera en tonos medios, ducha esquinera, baldosas y/o azulejos negros, paredes negras, suelo de baldosas de cerámica, encimera de mármol, suelo gris, ducha con puerta con bisagras y encimeras multicolor

This midcentury inspired bathroom features tile wainscoting with a glass accent, a custom walnut floating vanity, hexagon tile flooring, wood plank tile in a herringbone pattern in the shower and matte black finishes for the plumbing fixtures and hardware.
30.985 fotos de baños infantiles de tamaño medio
3

