667 fotos de baños infantiles con suelo de madera clara
Filtrar por
Presupuesto
Ordenar por:Popular hoy
81 - 100 de 667 fotos
Artículo 1 de 3
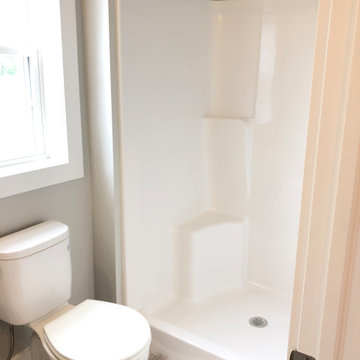
Ejemplo de cuarto de baño infantil, único y de pie contemporáneo grande con puertas de armario blancas, ducha empotrada, sanitario de una pieza, paredes grises, suelo de madera clara, lavabo con pedestal, suelo marrón y ducha con cortina
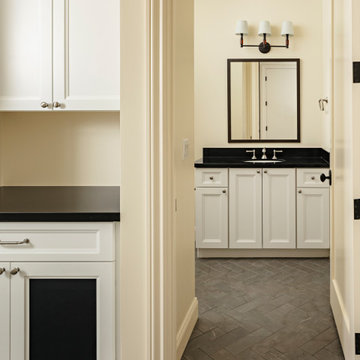
Modelo de cuarto de baño infantil clásico renovado de tamaño medio con armarios estilo shaker, puertas de armario marrones, bañera exenta, ducha abierta, sanitario de una pieza, baldosas y/o azulejos beige, baldosas y/o azulejos de mármol, paredes beige, suelo de madera clara, lavabo bajoencimera, encimera de cuarzo compacto, suelo beige, ducha con puerta con bisagras y encimeras negras
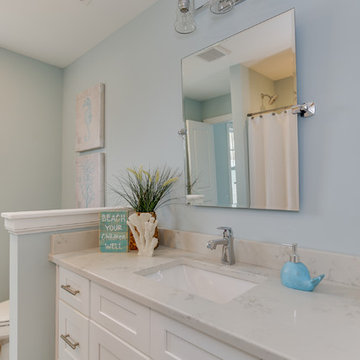
Imagen de cuarto de baño infantil costero de tamaño medio con armarios estilo shaker, puertas de armario blancas, bañera encastrada, sanitario de una pieza, paredes azules, suelo de madera clara, lavabo bajoencimera, encimera de cuarzo compacto, suelo gris, ducha con puerta con bisagras y encimeras blancas

Luscious Bathroom in Storrington, West Sussex
A luscious green bathroom design is complemented by matt black accents and unique platform for a feature bath.
The Brief
The aim of this project was to transform a former bedroom into a contemporary family bathroom, complete with a walk-in shower and freestanding bath.
This Storrington client had some strong design ideas, favouring a green theme with contemporary additions to modernise the space.
Storage was also a key design element. To help minimise clutter and create space for decorative items an inventive solution was required.
Design Elements
The design utilises some key desirables from the client as well as some clever suggestions from our bathroom designer Martin.
The green theme has been deployed spectacularly, with metro tiles utilised as a strong accent within the shower area and multiple storage niches. All other walls make use of neutral matt white tiles at half height, with William Morris wallpaper used as a leafy and natural addition to the space.
A freestanding bath has been placed central to the window as a focal point. The bathing area is raised to create separation within the room, and three pendant lights fitted above help to create a relaxing ambience for bathing.
Special Inclusions
Storage was an important part of the design.
A wall hung storage unit has been chosen in a Fjord Green Gloss finish, which works well with green tiling and the wallpaper choice. Elsewhere plenty of storage niches feature within the room. These add storage for everyday essentials, decorative items, and conceal items the client may not want on display.
A sizeable walk-in shower was also required as part of the renovation, with designer Martin opting for a Crosswater enclosure in a matt black finish. The matt black finish teams well with other accents in the room like the Vado brassware and Eastbrook towel rail.
Project Highlight
The platformed bathing area is a great highlight of this family bathroom space.
It delivers upon the freestanding bath requirement of the brief, with soothing lighting additions that elevate the design. Wood-effect porcelain floor tiling adds an additional natural element to this renovation.
The End Result
The end result is a complete transformation from the former bedroom that utilised this space.
The client and our designer Martin have combined multiple great finishes and design ideas to create a dramatic and contemporary, yet functional, family bathroom space.
Discover how our expert designers can transform your own bathroom with a free design appointment and quotation. Arrange a free appointment in showroom or online.
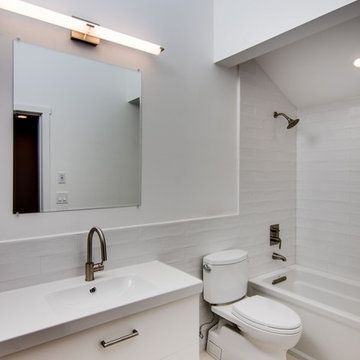
Here is an architecturally built house from the early 1970's which was brought into the new century during this complete home remodel by opening up the main living space with two small additions off the back of the house creating a seamless exterior wall, dropping the floor to one level throughout, exposing the post an beam supports, creating main level on-suite, den/office space, refurbishing the existing powder room, adding a butlers pantry, creating an over sized kitchen with 17' island, refurbishing the existing bedrooms and creating a new master bedroom floor plan with walk in closet, adding an upstairs bonus room off an existing porch, remodeling the existing guest bathroom, and creating an in-law suite out of the existing workshop and garden tool room.
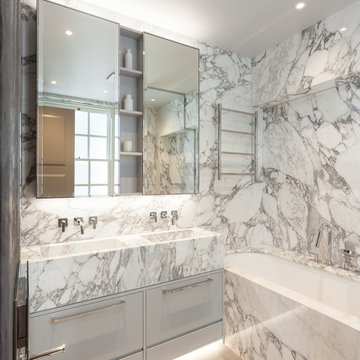
Foto de cuarto de baño infantil actual de tamaño medio con armarios con paneles lisos, puertas de armario grises, bañera encastrada, combinación de ducha y bañera, sanitario de una pieza, baldosas y/o azulejos multicolor, baldosas y/o azulejos de mármol, paredes marrones, suelo de madera clara, lavabo encastrado, encimera de mármol, suelo marrón y ducha abierta
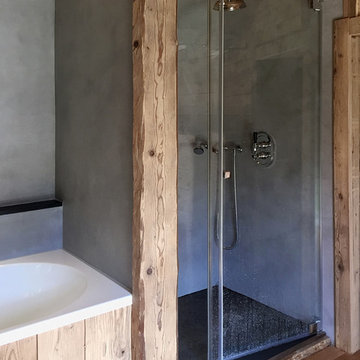
Imagen de cuarto de baño infantil de estilo de casa de campo de tamaño medio con lavabo encastrado, armarios con paneles lisos, puertas de armario de madera oscura, encimera de acrílico, bañera empotrada, ducha abierta, sanitario de pared, paredes grises y suelo de madera clara
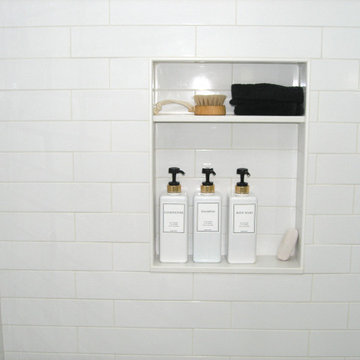
Guest Bathroom with Shower
Exhaust Fan
Imagen de cuarto de baño infantil, único y a medida actual de tamaño medio con armarios estilo shaker, puertas de armario blancas, ducha esquinera, sanitario de dos piezas, baldosas y/o azulejos blancos, baldosas y/o azulejos de cerámica, paredes grises, suelo de madera clara, lavabo bajoencimera, encimera de cuarzo compacto, suelo marrón, ducha con puerta con bisagras y encimeras grises
Imagen de cuarto de baño infantil, único y a medida actual de tamaño medio con armarios estilo shaker, puertas de armario blancas, ducha esquinera, sanitario de dos piezas, baldosas y/o azulejos blancos, baldosas y/o azulejos de cerámica, paredes grises, suelo de madera clara, lavabo bajoencimera, encimera de cuarzo compacto, suelo marrón, ducha con puerta con bisagras y encimeras grises
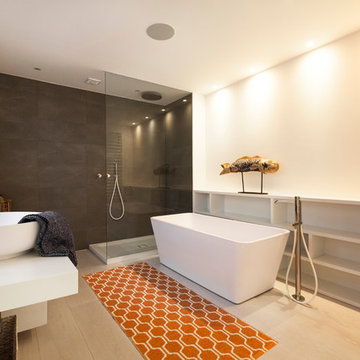
On the second floor are two double bedrooms and a family bathroom and on the top floor is the luxurious master bedroom with Corian en-suite bathroom.
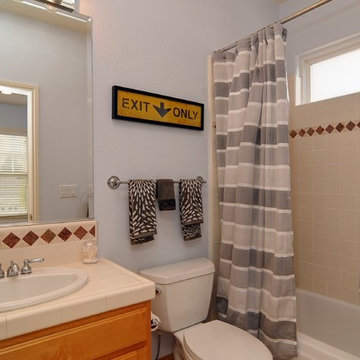
Adjacent boy's bathroom
Foto de cuarto de baño infantil tradicional pequeño con armarios con paneles lisos, puertas de armario de madera clara, encimera de azulejos, bañera encastrada, baldosas y/o azulejos blancos, baldosas y/o azulejos de porcelana, paredes azules y suelo de madera clara
Foto de cuarto de baño infantil tradicional pequeño con armarios con paneles lisos, puertas de armario de madera clara, encimera de azulejos, bañera encastrada, baldosas y/o azulejos blancos, baldosas y/o azulejos de porcelana, paredes azules y suelo de madera clara
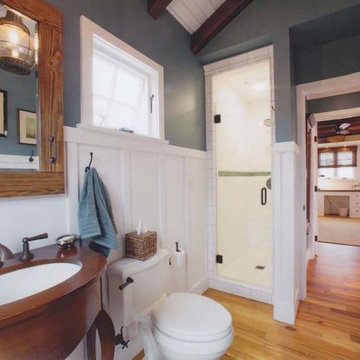
Imagen de cuarto de baño infantil marinero pequeño con armarios tipo mueble, puertas de armario de madera oscura, ducha esquinera, sanitario de dos piezas, baldosas y/o azulejos blancos, baldosas y/o azulejos de cerámica, paredes blancas, suelo de madera clara, lavabo con pedestal y encimera de madera
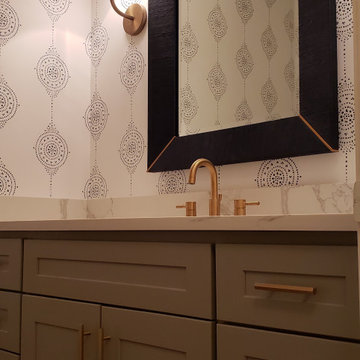
Imagen de cuarto de baño infantil, único y a medida vintage de tamaño medio con armarios estilo shaker, puertas de armario azules, sanitario de dos piezas, paredes multicolor, suelo de madera clara, lavabo bajoencimera, encimera de cuarzo compacto, suelo beige, encimeras multicolor, bandeja y papel pintado
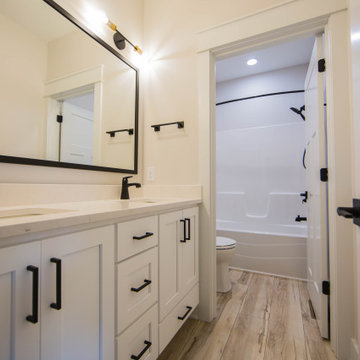
The shared bathroom features double sinks, ample storage and a combination shower/tub perfect for small children.
Foto de cuarto de baño infantil, único y de pie clásico de tamaño medio con armarios con paneles empotrados, puertas de armario blancas, bañera empotrada, combinación de ducha y bañera, sanitario de dos piezas, paredes beige, suelo de madera clara, lavabo bajoencimera, encimera de cuarcita, suelo marrón, ducha con cortina y encimeras blancas
Foto de cuarto de baño infantil, único y de pie clásico de tamaño medio con armarios con paneles empotrados, puertas de armario blancas, bañera empotrada, combinación de ducha y bañera, sanitario de dos piezas, paredes beige, suelo de madera clara, lavabo bajoencimera, encimera de cuarcita, suelo marrón, ducha con cortina y encimeras blancas
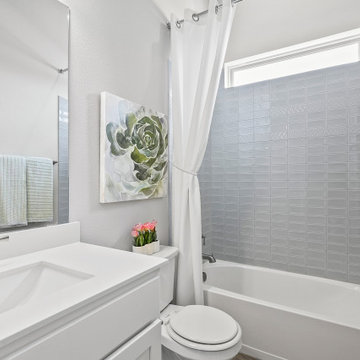
Diseño de cuarto de baño infantil y único contemporáneo de tamaño medio con armarios con paneles empotrados, puertas de armario blancas, combinación de ducha y bañera, baldosas y/o azulejos grises, baldosas y/o azulejos de cemento, paredes blancas, suelo de madera clara, lavabo bajoencimera, encimera de acrílico, suelo marrón, ducha con cortina y encimeras blancas
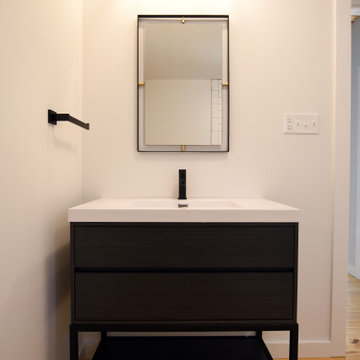
Fantastic Mid-Century Modern Ranch Home in the Catskills - Kerhonkson, Ulster County, NY. 3 Bedrooms, 3 Bathrooms, 2400 square feet on 6+ acres. Black siding, modern, open-plan interior, high contrast kitchen and bathrooms. Completely finished basement - walkout with extra bath and bedroom.
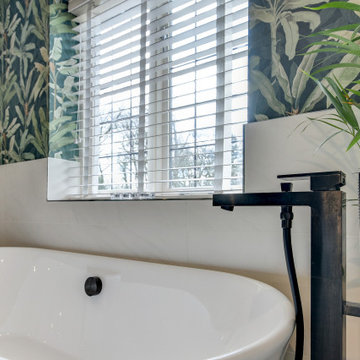
Luscious Bathroom in Storrington, West Sussex
A luscious green bathroom design is complemented by matt black accents and unique platform for a feature bath.
The Brief
The aim of this project was to transform a former bedroom into a contemporary family bathroom, complete with a walk-in shower and freestanding bath.
This Storrington client had some strong design ideas, favouring a green theme with contemporary additions to modernise the space.
Storage was also a key design element. To help minimise clutter and create space for decorative items an inventive solution was required.
Design Elements
The design utilises some key desirables from the client as well as some clever suggestions from our bathroom designer Martin.
The green theme has been deployed spectacularly, with metro tiles utilised as a strong accent within the shower area and multiple storage niches. All other walls make use of neutral matt white tiles at half height, with William Morris wallpaper used as a leafy and natural addition to the space.
A freestanding bath has been placed central to the window as a focal point. The bathing area is raised to create separation within the room, and three pendant lights fitted above help to create a relaxing ambience for bathing.
Special Inclusions
Storage was an important part of the design.
A wall hung storage unit has been chosen in a Fjord Green Gloss finish, which works well with green tiling and the wallpaper choice. Elsewhere plenty of storage niches feature within the room. These add storage for everyday essentials, decorative items, and conceal items the client may not want on display.
A sizeable walk-in shower was also required as part of the renovation, with designer Martin opting for a Crosswater enclosure in a matt black finish. The matt black finish teams well with other accents in the room like the Vado brassware and Eastbrook towel rail.
Project Highlight
The platformed bathing area is a great highlight of this family bathroom space.
It delivers upon the freestanding bath requirement of the brief, with soothing lighting additions that elevate the design. Wood-effect porcelain floor tiling adds an additional natural element to this renovation.
The End Result
The end result is a complete transformation from the former bedroom that utilised this space.
The client and our designer Martin have combined multiple great finishes and design ideas to create a dramatic and contemporary, yet functional, family bathroom space.
Discover how our expert designers can transform your own bathroom with a free design appointment and quotation. Arrange a free appointment in showroom or online.
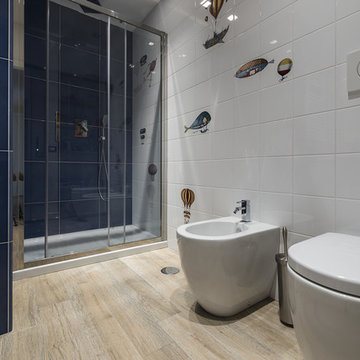
Modelo de cuarto de baño infantil contemporáneo con armarios con paneles lisos, puertas de armario azules, ducha empotrada, bidé, baldosas y/o azulejos blancos, suelo de madera clara, suelo beige, ducha con puerta corredera y encimeras blancas
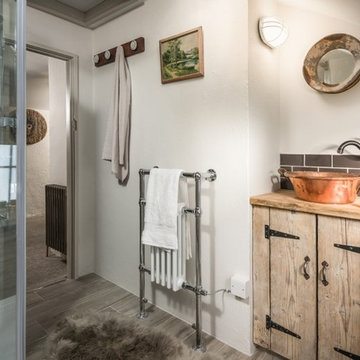
Foto de cuarto de baño infantil de estilo de casa de campo de tamaño medio con armarios estilo shaker, puertas de armario de madera clara, ducha a ras de suelo, sanitario de una pieza, baldosas y/o azulejos grises, baldosas y/o azulejos de pizarra, paredes blancas, suelo de madera clara, lavabo de seno grande y encimera de madera
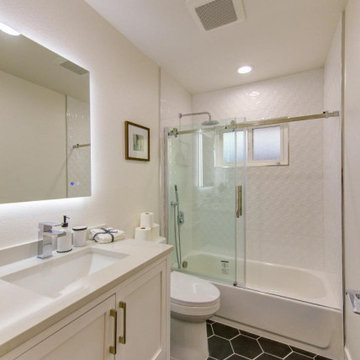
Diseño de cuarto de baño infantil, único y de pie de estilo americano de tamaño medio con armarios estilo shaker, puertas de armario blancas, suelo de madera clara, suelo marrón, bañera empotrada, sanitario de dos piezas, baldosas y/o azulejos blancos, baldosas y/o azulejos de porcelana, lavabo bajoencimera, encimera de cuarcita, ducha con puerta corredera y encimeras blancas
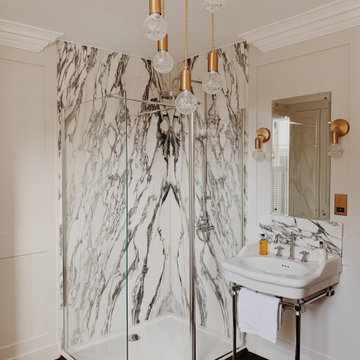
Luxurious Bathroon
Diseño de cuarto de baño infantil clásico renovado de tamaño medio con armarios estilo shaker, puertas de armario beige, bañera exenta, ducha abierta, sanitario de dos piezas, baldosas y/o azulejos grises, baldosas y/o azulejos de mármol, paredes beige, suelo de madera clara, lavabo con pedestal, encimera de mármol, suelo marrón, ducha abierta y encimeras grises
Diseño de cuarto de baño infantil clásico renovado de tamaño medio con armarios estilo shaker, puertas de armario beige, bañera exenta, ducha abierta, sanitario de dos piezas, baldosas y/o azulejos grises, baldosas y/o azulejos de mármol, paredes beige, suelo de madera clara, lavabo con pedestal, encimera de mármol, suelo marrón, ducha abierta y encimeras grises
667 fotos de baños infantiles con suelo de madera clara
5

