1.042 fotos de baños infantiles con lavabo de seno grande
Filtrar por
Presupuesto
Ordenar por:Popular hoy
1 - 20 de 1042 fotos
Artículo 1 de 3
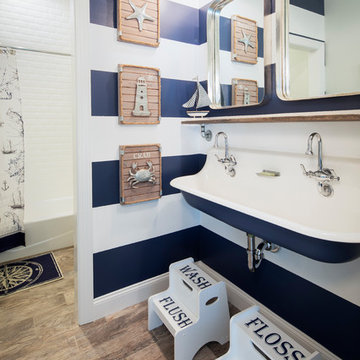
Playful and nautical kids bathroom! The large sink and separation of spaces allows each space to be used even if the other is occupied! This bathroom style also works well off of a bunk room!
Photography by John Martinelli
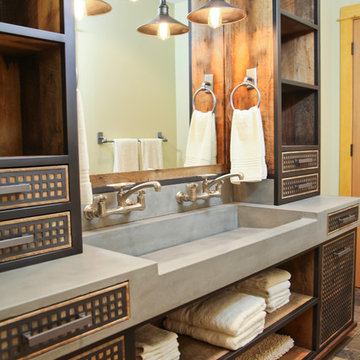
Custom concrete sink and vanity for kids bunk room. The concrete trough sink has a stepped front to make it easier for smaller kids to reach the sink. The vanity base also has pull out steps that are built into the toe-kick for smaller children. The vanity base is hand-crafted with a patinaed steel face frame and drawer fronts with reclaimed oak used throughout. The shelving also has a false back to hide the plumbing from curious kids.
Photo credits-Megan Marie Imagery

Ejemplo de cuarto de baño infantil, único y a medida de estilo de casa de campo con armarios estilo shaker, puertas de armario verdes, bañera empotrada, combinación de ducha y bañera, sanitario de dos piezas, baldosas y/o azulejos beige, baldosas y/o azulejos de porcelana, paredes grises, suelo laminado, lavabo de seno grande, encimera de granito, suelo marrón, ducha con cortina y encimeras beige

A fun and colourful kids bathroom in a newly built loft extension. A black and white terrazzo floor contrast with vertical pink metro tiles. Black taps and crittall shower screen for the walk in shower. An old reclaimed school trough sink adds character together with a big storage cupboard with Georgian wire glass with fresh display of plants.

Imagen de cuarto de baño infantil moderno grande sin sin inodoro con bañera exenta, sanitario de pared, baldosas y/o azulejos grises, baldosas y/o azulejos de pizarra, paredes blancas, suelo de pizarra, lavabo de seno grande, encimera de cuarzo compacto, suelo gris, ducha abierta y encimeras blancas
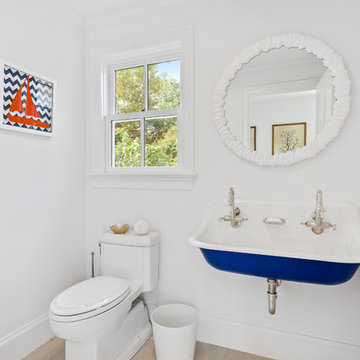
Ejemplo de cuarto de baño infantil marinero con sanitario de una pieza, paredes blancas, suelo de madera clara, lavabo de seno grande y suelo beige
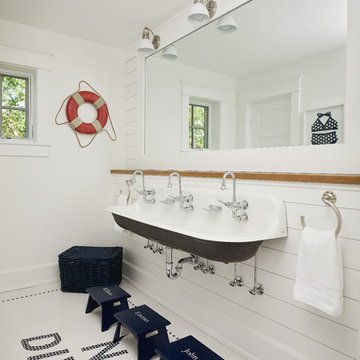
Ashley Avila Photography
Diseño de cuarto de baño infantil costero de tamaño medio con paredes blancas, lavabo de seno grande, suelo multicolor, ducha empotrada, baldosas y/o azulejos blancos, baldosas y/o azulejos de cemento, suelo de baldosas de porcelana y ducha con cortina
Diseño de cuarto de baño infantil costero de tamaño medio con paredes blancas, lavabo de seno grande, suelo multicolor, ducha empotrada, baldosas y/o azulejos blancos, baldosas y/o azulejos de cemento, suelo de baldosas de porcelana y ducha con cortina
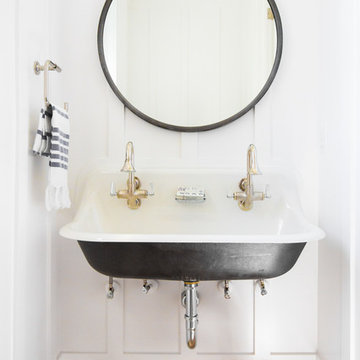
Ejemplo de cuarto de baño infantil clásico renovado con paredes blancas, lavabo de seno grande y suelo blanco
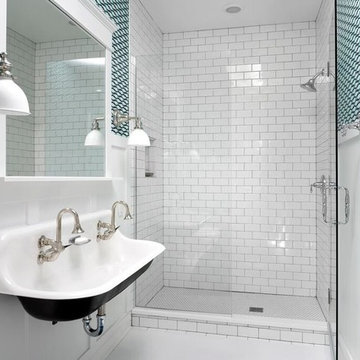
Imagen de cuarto de baño infantil marinero con baldosas y/o azulejos blancos, paredes multicolor, lavabo de seno grande y ducha con puerta con bisagras
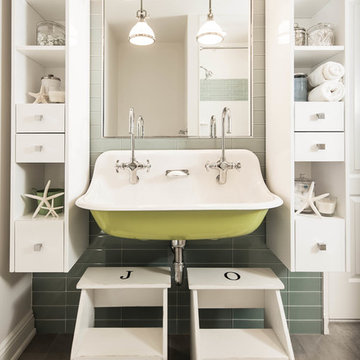
T.C. Geist Photography
Imagen de cuarto de baño infantil y rectangular marinero con puertas de armario blancas, baldosas y/o azulejos verdes, baldosas y/o azulejos de vidrio y lavabo de seno grande
Imagen de cuarto de baño infantil y rectangular marinero con puertas de armario blancas, baldosas y/o azulejos verdes, baldosas y/o azulejos de vidrio y lavabo de seno grande
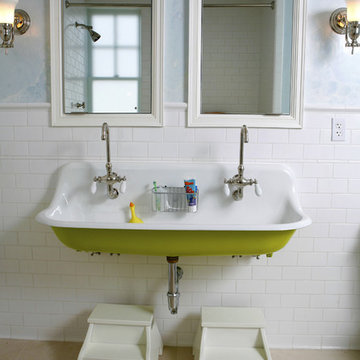
This Pacific Heights home required dramatic structural improvements before the final architectural vision could be fully realized. The project included the transformation of an unfinished Basement into a climate-controlled Wine Room, finished Mechanical Room, unique Man's Den, Au-pair Suite, and Laundry Room with tiled Dog Shower. The Main Floor was entirely altered. Both the front and rear yards were completely landscaped and a new wrap-around hardwood deck augmented the southern wing. Solar panels were added to the roof and the exterior was completely refinished.

Ejemplo de cuarto de baño infantil, único y flotante contemporáneo pequeño con armarios con paneles lisos, bañera empotrada, baldosas y/o azulejos blancos, baldosas y/o azulejos de cemento, suelo de azulejos de cemento, puertas de armario beige, combinación de ducha y bañera, lavabo de seno grande, suelo multicolor y ducha con cortina

Photo by Jody Dole
This was a fast-track design-build project which began design in July and ended construction before Christmas. The scope included additions and first and second floor renovations. The house is an early 1900’s gambrel style with painted wood shingle siding and mission style detailing. On the first and second floor we removed previously constructed awkward additions and extended the gambrel style roof to make room for a large kitchen on the first floor and a master bathroom and bedroom on the second floor. We also added two new dormers to match the existing dormers to bring light into the master shower and new bedroom. We refinished the wood floors, repainted all of the walls and trim, added new vintage style light fixtures, and created a new half and kid’s bath. We also added new millwork features to continue the existing level of detail and texture within the house. A wrap-around covered porch with a corner trellis was also added, which provides a perfect opportunity to enjoy the back-yard. A wonderful project!
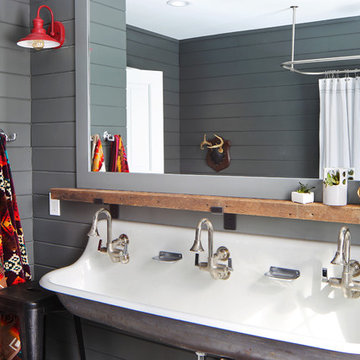
Modelo de cuarto de baño infantil de estilo de casa de campo con paredes grises, lavabo de seno grande y ducha con cortina
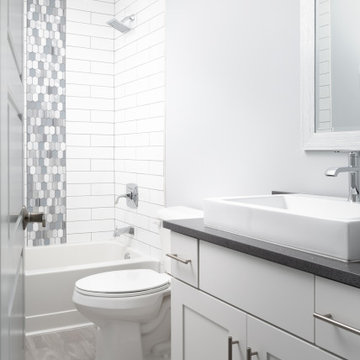
Custom home with a bright white bathroom with a subtle splash of color in the shower. The mosaic pattern of blues and grays really pops against the white subway tile in the shower. The white vessel sink stands out against the grey counter top which ties in beautifully with the mosaic tiles. A beautiful modern bathroom must see!

Photography by Meghan Mehan Photography
Imagen de cuarto de baño infantil y doble clásico renovado pequeño con bañera empotrada, combinación de ducha y bañera, baldosas y/o azulejos blancos, baldosas y/o azulejos de mármol, paredes blancas, suelo de mármol, lavabo de seno grande, suelo blanco, ducha con cortina y hornacina
Imagen de cuarto de baño infantil y doble clásico renovado pequeño con bañera empotrada, combinación de ducha y bañera, baldosas y/o azulejos blancos, baldosas y/o azulejos de mármol, paredes blancas, suelo de mármol, lavabo de seno grande, suelo blanco, ducha con cortina y hornacina

The kid's bathroom in the Forest Glen Treehouse has custom millwork, a double trough Kohler Brockway cast iron sink, cement tile floor and subway tile shower surround. We painted all the doors in the house Farrow and Ball Treron. The door knobs ( not shown in the pic) are all crystal with a long oil rubbed bronze backplate.
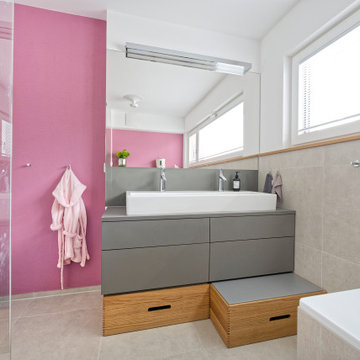
Kinder Bad
Imagen de cuarto de baño infantil y rectangular actual de tamaño medio con armarios con paneles lisos, puertas de armario grises, bañera encastrada, ducha esquinera, baldosas y/o azulejos grises, baldosas y/o azulejos de porcelana, paredes blancas, suelo de baldosas de porcelana, lavabo de seno grande, suelo gris y encimeras grises
Imagen de cuarto de baño infantil y rectangular actual de tamaño medio con armarios con paneles lisos, puertas de armario grises, bañera encastrada, ducha esquinera, baldosas y/o azulejos grises, baldosas y/o azulejos de porcelana, paredes blancas, suelo de baldosas de porcelana, lavabo de seno grande, suelo gris y encimeras grises

The clubhouse bathroom has a custom tile pattern with an important message! The trough sink has 3 faucets to make sure everyone has room to move around. The subway tile creates a great backdrop for the metal hanging mirrors. Perfect!
Meyer Design
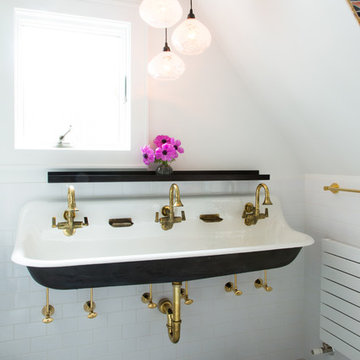
Elizabeth Strianese Interiors and Meredith Heuer photography.
We opted for a classic inspired bathroom with literally "splashes" of fun for these little girls. The triple laundry sink serves the 3 children nicely with it's deep basin and built in soap holders. Simplicity was key when selecting a class marble hex floor tile and white subway tile for the bulk of the room - but then we had a little fun with the colorful glass mosaic tile in the tub niche. Handblown locally made light fixtures from Dan Spitzer over the sink keep my signature of "local and handmade" alive.
1.042 fotos de baños infantiles con lavabo de seno grande
1

