1.044 fotos de baños infantiles con encimeras multicolor
Filtrar por
Presupuesto
Ordenar por:Popular hoy
21 - 40 de 1044 fotos
Artículo 1 de 3

Modelo de cuarto de baño infantil, único y a medida actual de tamaño medio con armarios con paneles lisos, puertas de armario blancas, bañera empotrada, combinación de ducha y bañera, sanitario de dos piezas, baldosas y/o azulejos blancos, baldosas y/o azulejos de cerámica, paredes blancas, suelo de baldosas de cerámica, lavabo bajoencimera, encimera de cuarcita, suelo multicolor, ducha con puerta corredera y encimeras multicolor
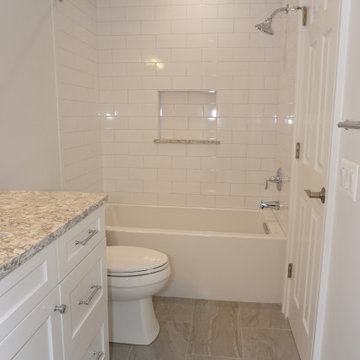
One of the secondary baths in this house just needed a facelift. A new frameless cabinet offers lots of storage, and updated tile and fixtures and functionality and style.
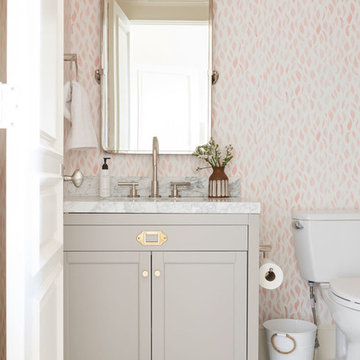
Modelo de cuarto de baño infantil costero de tamaño medio con sanitario de dos piezas, paredes multicolor, suelo de baldosas de cerámica, encimera de mármol, suelo multicolor y encimeras multicolor
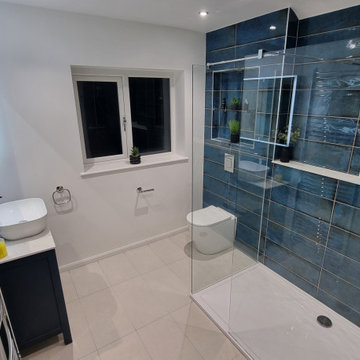
Diseño de cuarto de baño infantil, único y de pie contemporáneo grande con armarios estilo shaker, puertas de armario azules, ducha abierta, sanitario de una pieza, baldosas y/o azulejos azules, baldosas y/o azulejos de cerámica, paredes blancas, suelo de baldosas de porcelana, lavabo de seno grande, encimera de mármol, suelo blanco, ducha abierta y encimeras multicolor
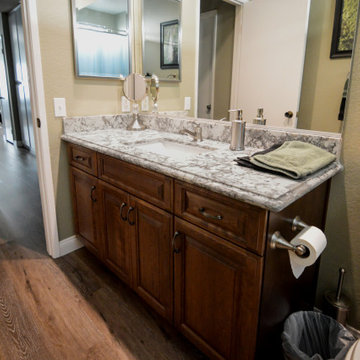
The warmth of this traditional, peninsula style kitchen is so inviting we didn’t want to leave. Starting with the Cherry wood cabinets finished in an Alder stain for a deep color tone, built with matching raised panel doors and drawers. Quartz countertops by Daltile in a Cameo Pearl, finished with an ogee square edge profile detail. For storage space we were able to add a 45 degree cabinet in what would have been dead space, and install a lazy-susan with 3 adjustable shelves. The backsplash through the kitchen was made of the same Quarts, up through the cooking backsplash and the window sill. We did a custom build on the window sill to anchor the window into the kitchen area. Under the window is a cast iron, double bowl, undermount sink by Kohler, with a spot resistant stainless steel faucet made by Moen. Another clear upgrade was the removal of the old florescent, single light fixture, and replacement of it with multiple 4” recessed lights. Black stainless steel appliances, and crown moldings on each cupboard finish off the area beautifully. For continuity we upgraded the guest bathroom that sits just off of the kitchen, and living space, with the same cabinets and countertops, also utilizing matching fixtures and hardware. And to tie the area together we replaced all of the flooring in these, and the surrounding rooms, with a waterproof laminate that has the look and feel of a true hardwood floor.
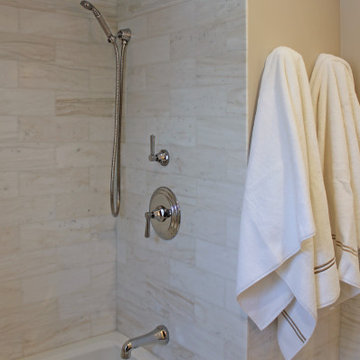
Kids bathroom in Waban, MA. Freestanding vanity by Bertch in Oak Shale with Polar White granite top. Floors, wall and tub surround in white haze marble.
Wall color: Sherwin Williams Popular Gray. Mirror with Chevron pattern. Herringbone marble floor. Newport brass fixtures and accessories. Toto toilet. Kohler tub. Hudson Valley wall sconces.
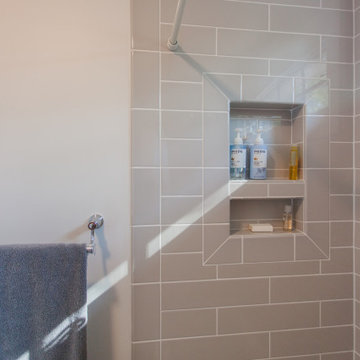
Jack&Jill bath between two bedrooms.
Foto de cuarto de baño infantil, doble y a medida clásico de tamaño medio con armarios estilo shaker, puertas de armario blancas, bañera empotrada, combinación de ducha y bañera, sanitario de dos piezas, baldosas y/o azulejos de cemento, paredes blancas, suelo de baldosas de cerámica, lavabo bajoencimera, encimera de granito, suelo beige, ducha con cortina, encimeras multicolor y baldosas y/o azulejos multicolor
Foto de cuarto de baño infantil, doble y a medida clásico de tamaño medio con armarios estilo shaker, puertas de armario blancas, bañera empotrada, combinación de ducha y bañera, sanitario de dos piezas, baldosas y/o azulejos de cemento, paredes blancas, suelo de baldosas de cerámica, lavabo bajoencimera, encimera de granito, suelo beige, ducha con cortina, encimeras multicolor y baldosas y/o azulejos multicolor
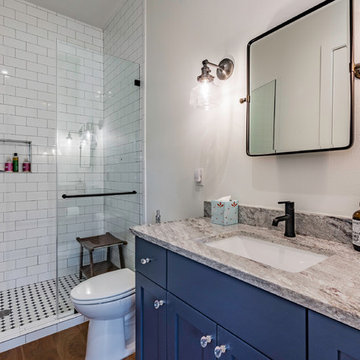
Mark Adams
Ejemplo de cuarto de baño infantil campestre de tamaño medio con armarios estilo shaker, puertas de armario azules, ducha abierta, baldosas y/o azulejos blancos, baldosas y/o azulejos de cerámica, paredes blancas, suelo de madera en tonos medios, lavabo bajoencimera, encimera de granito, suelo marrón, ducha con puerta con bisagras y encimeras multicolor
Ejemplo de cuarto de baño infantil campestre de tamaño medio con armarios estilo shaker, puertas de armario azules, ducha abierta, baldosas y/o azulejos blancos, baldosas y/o azulejos de cerámica, paredes blancas, suelo de madera en tonos medios, lavabo bajoencimera, encimera de granito, suelo marrón, ducha con puerta con bisagras y encimeras multicolor

secondary bathroom with tub and window
Imagen de cuarto de baño infantil, doble, a medida y abovedado moderno extra grande con armarios tipo mueble, puertas de armario de madera oscura, bañera empotrada, combinación de ducha y bañera, sanitario de dos piezas, baldosas y/o azulejos marrones, baldosas y/o azulejos de porcelana, paredes beige, suelo de baldosas de porcelana, lavabo bajoencimera, encimera de granito, suelo gris, ducha con cortina, encimeras multicolor y hornacina
Imagen de cuarto de baño infantil, doble, a medida y abovedado moderno extra grande con armarios tipo mueble, puertas de armario de madera oscura, bañera empotrada, combinación de ducha y bañera, sanitario de dos piezas, baldosas y/o azulejos marrones, baldosas y/o azulejos de porcelana, paredes beige, suelo de baldosas de porcelana, lavabo bajoencimera, encimera de granito, suelo gris, ducha con cortina, encimeras multicolor y hornacina
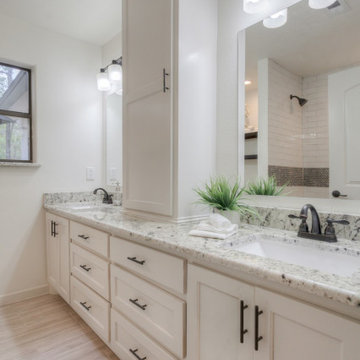
Modelo de cuarto de baño infantil, doble y a medida mediterráneo con armarios estilo shaker, puertas de armario blancas, paredes blancas, suelo de baldosas de porcelana, lavabo bajoencimera, encimera de granito y encimeras multicolor
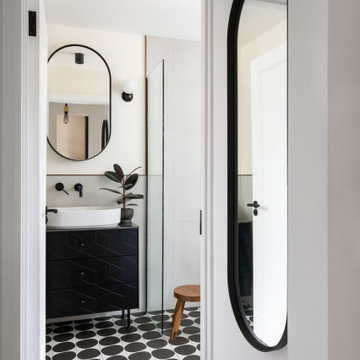
Modelo de cuarto de baño infantil, único y de pie contemporáneo de tamaño medio sin sin inodoro con armarios con paneles lisos, puertas de armario negras, sanitario de pared, baldosas y/o azulejos blancos, baldosas y/o azulejos de cerámica, paredes blancas, suelo de baldosas de cerámica, lavabo sobreencimera, encimera de cuarzo compacto, suelo multicolor, ducha abierta, encimeras multicolor y tendedero

This 6,000sf luxurious custom new construction 5-bedroom, 4-bath home combines elements of open-concept design with traditional, formal spaces, as well. Tall windows, large openings to the back yard, and clear views from room to room are abundant throughout. The 2-story entry boasts a gently curving stair, and a full view through openings to the glass-clad family room. The back stair is continuous from the basement to the finished 3rd floor / attic recreation room.
The interior is finished with the finest materials and detailing, with crown molding, coffered, tray and barrel vault ceilings, chair rail, arched openings, rounded corners, built-in niches and coves, wide halls, and 12' first floor ceilings with 10' second floor ceilings.
It sits at the end of a cul-de-sac in a wooded neighborhood, surrounded by old growth trees. The homeowners, who hail from Texas, believe that bigger is better, and this house was built to match their dreams. The brick - with stone and cast concrete accent elements - runs the full 3-stories of the home, on all sides. A paver driveway and covered patio are included, along with paver retaining wall carved into the hill, creating a secluded back yard play space for their young children.
Project photography by Kmieick Imagery.

Welcome to the epitome of modern elegance - a contemporary guest home remodel that seamlessly blends luxury, style, and functionality. Our latest project showcases a masterful transformation, featuring a captivating palette of design elements that redefine sophistication.
The walls of the bathroom have been adorned with turquoise fish scale wall tiles, creating a visually stunning focal point. The intricate pattern and vibrant hue of the tiles evoke a sense of underwater tranquility, transforming the space into a sanctuary of relaxation.
**Drop-In Tub:**
A centerpiece of indulgence, the drop-in tub invites you to immerse yourself in a world of serenity. Its sleek design and comfortable contours redefine the bathing experience, offering a perfect balance between modern aesthetics and timeless comfort. Get ready to unwind in the embrace of luxury.
**Brass Fixtures:**
Elevating the entire space are the exquisite brass fixtures that add a touch of opulence to every corner. The fixtures, with their warm and lustrous finish, complement the turquoise tiles beautifully, creating a harmonious symphony of colors and textures. The choice of brass introduces a timeless and sophisticated element to the contemporary design.
**Retail Vanity:**
Completing the ensemble is a meticulously selected retail vanity that seamlessly combines functionality with style. The vanity not only serves as a practical storage solution but also contributes to the overall aesthetic with its clean lines and modern design. Its contrasting elements add depth to the space, creating a perfect balance of form and function.
In conclusion, this contemporary guest home remodel is a testament to the art of thoughtful design. The turquoise fish scale wall tile, drop-in tub, brass fixtures, and retail vanity come together to create an oasis of luxury and sophistication. Step into a world where every detail has been carefully curated to provide a truly exceptional and memorable experience. Welcome to a space where modernity meets indulgence, and comfort meets style.
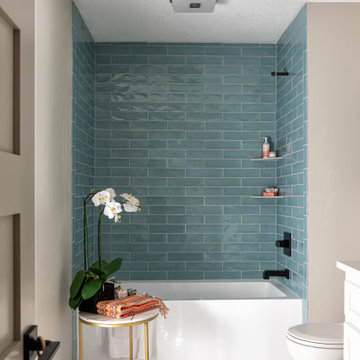
Foto de cuarto de baño infantil, doble y a medida con armarios con paneles empotrados, puertas de armario blancas, bañera encastrada, ducha abierta, sanitario de una pieza, baldosas y/o azulejos azules, baldosas y/o azulejos de cemento, paredes blancas, suelo de mármol, lavabo encastrado, encimera de cuarzo compacto, suelo multicolor, ducha con cortina y encimeras multicolor

This other bathroom’s geometric floor tiling pattern comprises white marble and inset micro gray stone mosaic. A rectilinear gray vanity nicely compliments the tile work. Despite its somewhat compact scale, it provides adequate storage.
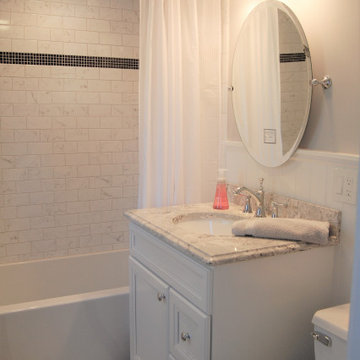
Modern update to a classic style bathroom
Foto de cuarto de baño infantil clásico renovado pequeño con armarios estilo shaker, puertas de armario blancas, bañera empotrada, combinación de ducha y bañera, sanitario de dos piezas, baldosas y/o azulejos blancos, baldosas y/o azulejos de porcelana, paredes grises, suelo con mosaicos de baldosas, lavabo bajoencimera, encimera de cuarzo compacto, suelo negro, ducha con cortina y encimeras multicolor
Foto de cuarto de baño infantil clásico renovado pequeño con armarios estilo shaker, puertas de armario blancas, bañera empotrada, combinación de ducha y bañera, sanitario de dos piezas, baldosas y/o azulejos blancos, baldosas y/o azulejos de porcelana, paredes grises, suelo con mosaicos de baldosas, lavabo bajoencimera, encimera de cuarzo compacto, suelo negro, ducha con cortina y encimeras multicolor
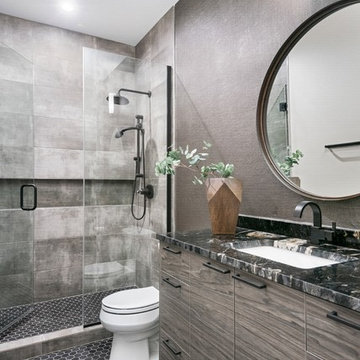
Modelo de cuarto de baño infantil contemporáneo pequeño con armarios con paneles lisos, puertas de armario marrones, ducha empotrada, sanitario de dos piezas, baldosas y/o azulejos grises, baldosas y/o azulejos de porcelana, paredes grises, suelo de baldosas de porcelana, lavabo bajoencimera, encimera de granito, suelo gris, ducha con puerta con bisagras y encimeras multicolor
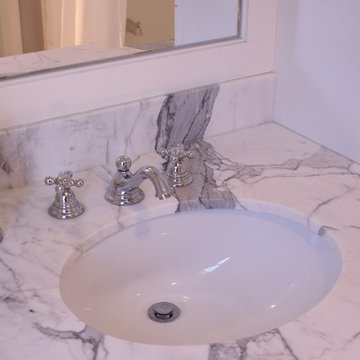
Check out the veining on this beautiful gray and white marble countertop!
Ejemplo de cuarto de baño infantil clásico grande con armarios con paneles con relieve, puertas de armario blancas, baldosas y/o azulejos de mármol, suelo de mármol, encimera de mármol, bañera empotrada, ducha empotrada, sanitario de una pieza, baldosas y/o azulejos multicolor, paredes grises, lavabo bajoencimera, suelo multicolor, ducha con cortina y encimeras multicolor
Ejemplo de cuarto de baño infantil clásico grande con armarios con paneles con relieve, puertas de armario blancas, baldosas y/o azulejos de mármol, suelo de mármol, encimera de mármol, bañera empotrada, ducha empotrada, sanitario de una pieza, baldosas y/o azulejos multicolor, paredes grises, lavabo bajoencimera, suelo multicolor, ducha con cortina y encimeras multicolor
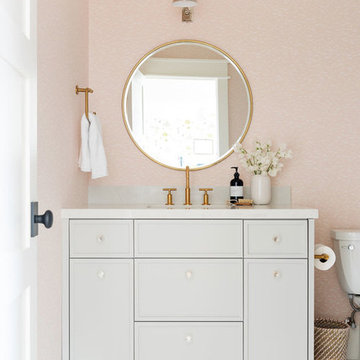
Imagen de cuarto de baño infantil tradicional renovado de tamaño medio con puertas de armario grises, combinación de ducha y bañera, baldosas y/o azulejos grises, paredes multicolor, encimera de mármol, suelo blanco, ducha con cortina y encimeras multicolor
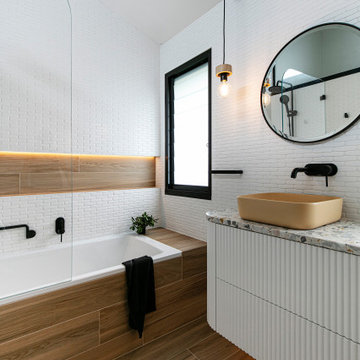
This was a bathroom designed for two teenagers. They wanted ease of use, something fun and funky that works.
I need to work with pre existing black aluminium window frames, so hence the addition of black tapware.
To provide texture to the space, I designed the custom made vanity and added fluting to the panels. To create a 'beachy" but not cliched feel, I used a gorgeous Terrazzo bench top by Vulcano tiles here in Australia.
I chose mosaic wall tiles via Surface Gallery in Stanmore in Sydney's inner West,, to add some texture to the walls.
To work with the rest of the house I used some timber look tiles from Beaumont Tiles, to create a warm and fuzzy feel.
I simply loved creating this project. And it was all made so easy having amazing clients1
1.044 fotos de baños infantiles con encimeras multicolor
2

