1.210 fotos de baños infantiles con baldosas y/o azulejos verdes
Filtrar por
Presupuesto
Ordenar por:Popular hoy
121 - 140 de 1210 fotos
Artículo 1 de 3
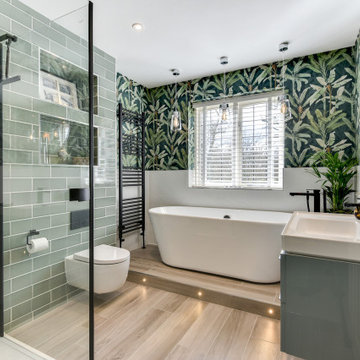
Luscious Bathroom in Storrington, West Sussex
A luscious green bathroom design is complemented by matt black accents and unique platform for a feature bath.
The Brief
The aim of this project was to transform a former bedroom into a contemporary family bathroom, complete with a walk-in shower and freestanding bath.
This Storrington client had some strong design ideas, favouring a green theme with contemporary additions to modernise the space.
Storage was also a key design element. To help minimise clutter and create space for decorative items an inventive solution was required.
Design Elements
The design utilises some key desirables from the client as well as some clever suggestions from our bathroom designer Martin.
The green theme has been deployed spectacularly, with metro tiles utilised as a strong accent within the shower area and multiple storage niches. All other walls make use of neutral matt white tiles at half height, with William Morris wallpaper used as a leafy and natural addition to the space.
A freestanding bath has been placed central to the window as a focal point. The bathing area is raised to create separation within the room, and three pendant lights fitted above help to create a relaxing ambience for bathing.
Special Inclusions
Storage was an important part of the design.
A wall hung storage unit has been chosen in a Fjord Green Gloss finish, which works well with green tiling and the wallpaper choice. Elsewhere plenty of storage niches feature within the room. These add storage for everyday essentials, decorative items, and conceal items the client may not want on display.
A sizeable walk-in shower was also required as part of the renovation, with designer Martin opting for a Crosswater enclosure in a matt black finish. The matt black finish teams well with other accents in the room like the Vado brassware and Eastbrook towel rail.
Project Highlight
The platformed bathing area is a great highlight of this family bathroom space.
It delivers upon the freestanding bath requirement of the brief, with soothing lighting additions that elevate the design. Wood-effect porcelain floor tiling adds an additional natural element to this renovation.
The End Result
The end result is a complete transformation from the former bedroom that utilised this space.
The client and our designer Martin have combined multiple great finishes and design ideas to create a dramatic and contemporary, yet functional, family bathroom space.
Discover how our expert designers can transform your own bathroom with a free design appointment and quotation. Arrange a free appointment in showroom or online.
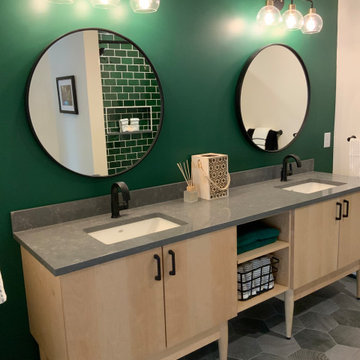
Diseño de cuarto de baño infantil, doble y de pie tradicional renovado de tamaño medio con armarios con paneles lisos, puertas de armario de madera clara, bañera empotrada, combinación de ducha y bañera, sanitario de dos piezas, baldosas y/o azulejos verdes, baldosas y/o azulejos de porcelana, paredes verdes, suelo de baldosas de cerámica, lavabo bajoencimera, encimera de cuarcita, suelo gris, ducha con cortina y encimeras grises
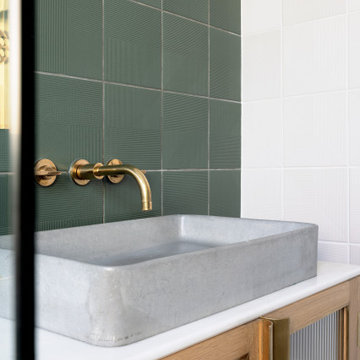
Ejemplo de cuarto de baño infantil, único y de pie contemporáneo de tamaño medio con armarios tipo vitrina, puertas de armario de madera oscura, bañera exenta, combinación de ducha y bañera, sanitario de una pieza, baldosas y/o azulejos verdes, baldosas y/o azulejos de porcelana, paredes grises, suelo de baldosas de porcelana, lavabo integrado, encimera de cuarzo compacto, suelo blanco, ducha abierta y encimeras blancas
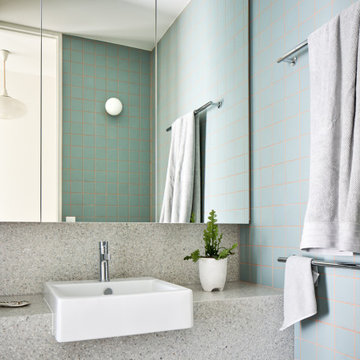
Imagen de cuarto de baño infantil contemporáneo pequeño con puertas de armario grises, bañera encastrada, combinación de ducha y bañera, sanitario de una pieza, baldosas y/o azulejos verdes, baldosas y/o azulejos de cerámica, paredes verdes, suelo de baldosas de cerámica, encimera de terrazo, suelo verde y encimeras grises
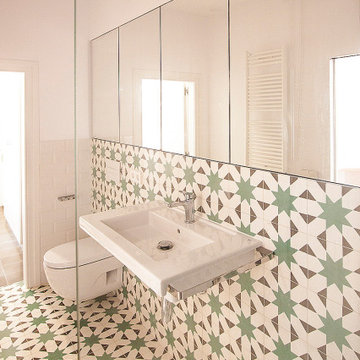
Modelo de cuarto de baño infantil contemporáneo de tamaño medio con armarios abiertos, puertas de armario blancas, ducha a ras de suelo, sanitario de pared, baldosas y/o azulejos verdes, baldosas y/o azulejos de cemento, paredes multicolor, suelo de azulejos de cemento, lavabo suspendido y suelo multicolor
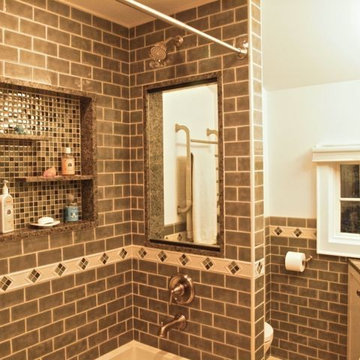
Cramped dark space? A window into the shower area can shed some extra light. This shower window is framed with granite to match the niche and finished with a piece of glass on the shower side leaving a small shelf near the toilet.
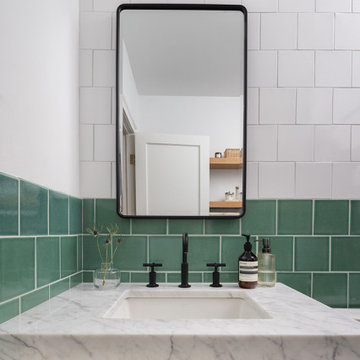
Imagen de cuarto de baño infantil, único y flotante clásico renovado pequeño con armarios con paneles lisos, puertas de armario de madera clara, bañera encastrada, ducha empotrada, sanitario de dos piezas, baldosas y/o azulejos verdes, baldosas y/o azulejos de cerámica, paredes verdes, suelo de baldosas de cerámica, lavabo bajoencimera, encimera de mármol, suelo negro, ducha con cortina, encimeras grises y hornacina
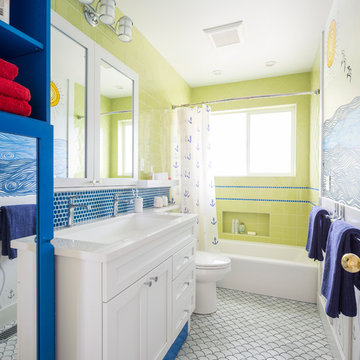
The family commissioned a local Seattle artist to paint an ocean mural in this remodeled kids bathroom.
© Cindy Apple Photography
Imagen de cuarto de baño infantil marinero de tamaño medio con puertas de armario blancas, combinación de ducha y bañera, suelo de mármol, encimera de cuarcita, armarios estilo shaker, bañera empotrada, baldosas y/o azulejos azules, baldosas y/o azulejos verdes, paredes multicolor, lavabo bajoencimera, ducha con cortina y espejo con luz
Imagen de cuarto de baño infantil marinero de tamaño medio con puertas de armario blancas, combinación de ducha y bañera, suelo de mármol, encimera de cuarcita, armarios estilo shaker, bañera empotrada, baldosas y/o azulejos azules, baldosas y/o azulejos verdes, paredes multicolor, lavabo bajoencimera, ducha con cortina y espejo con luz
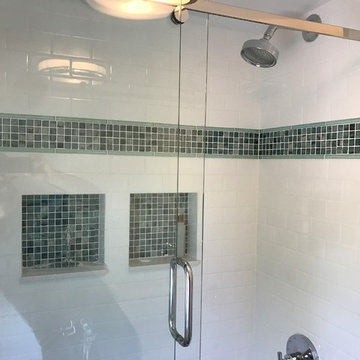
Ejemplo de cuarto de baño infantil contemporáneo de tamaño medio con armarios con paneles empotrados, puertas de armario blancas, bañera empotrada, combinación de ducha y bañera, sanitario de dos piezas, baldosas y/o azulejos azules, baldosas y/o azulejos verdes, baldosas y/o azulejos en mosaico, paredes blancas, suelo de madera clara, lavabo bajoencimera, encimera de acrílico, suelo beige y ducha con puerta corredera

Modelo de cuarto de baño infantil, doble, a medida y abovedado clásico renovado de tamaño medio con armarios con paneles lisos, baldosas y/o azulejos verdes, lavabo bajoencimera, suelo gris y encimeras blancas
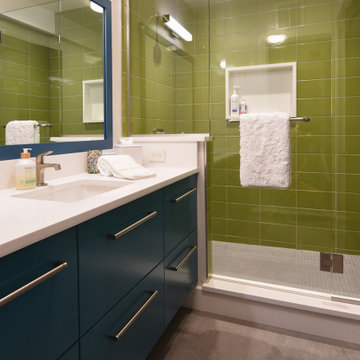
Foto de cuarto de baño infantil y a medida moderno con armarios con paneles lisos, puertas de armario azules, ducha empotrada, baldosas y/o azulejos verdes, baldosas y/o azulejos de porcelana, paredes blancas, suelo de cemento, suelo gris, ducha con puerta con bisagras y encimeras blancas
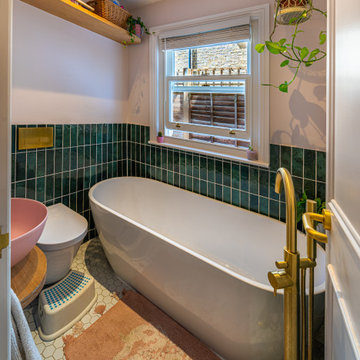
Free standing bathtub with wall hung toilet and vanity unit.
Diseño de cuarto de baño infantil, único y flotante pequeño con bañera exenta, baldosas y/o azulejos verdes, baldosas y/o azulejos de porcelana, paredes blancas y suelo de baldosas de porcelana
Diseño de cuarto de baño infantil, único y flotante pequeño con bañera exenta, baldosas y/o azulejos verdes, baldosas y/o azulejos de porcelana, paredes blancas y suelo de baldosas de porcelana
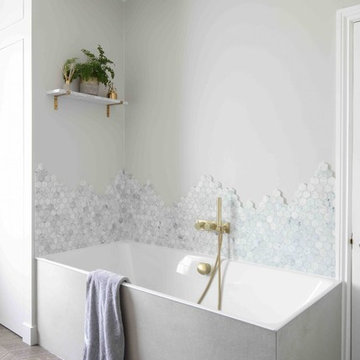
A combination of different finishes, from wallpaper, through to tiles and paint, maintains interest throughout the space.
Ejemplo de cuarto de baño infantil nórdico grande con puertas de armario turquesas, ducha abierta, baldosas y/o azulejos verdes, baldosas y/o azulejos en mosaico, encimera de mármol, suelo marrón, ducha con puerta con bisagras y encimeras blancas
Ejemplo de cuarto de baño infantil nórdico grande con puertas de armario turquesas, ducha abierta, baldosas y/o azulejos verdes, baldosas y/o azulejos en mosaico, encimera de mármol, suelo marrón, ducha con puerta con bisagras y encimeras blancas
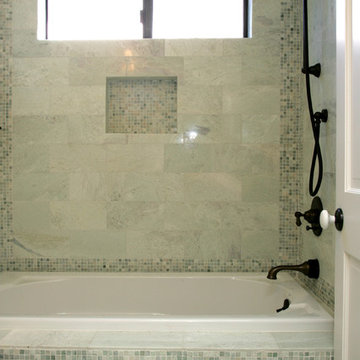
We were thrilled to take on this whole home remodel for a growing family in Santa Monica. The home is a multi-level condominium. They were looking for a contemporary update. The living room offers a custom built mantel with entertainment center. The kitchen and bathrooms all have custom made cabinetry. Unique in this kitchen is the down draft. The border floor tile in the kid’s bathroom ties all of the green mosaic marble together. However, our favorite feature may be the fire pit which allows the homeowners to enjoy their patio all year long.
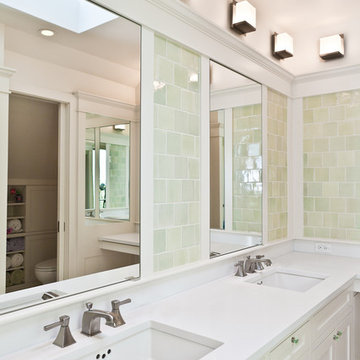
Each of the mirrors open to reveal concealed storage. The light are Avia from Restoration Hardware, the cabinets are custom made by Legacy Woodwork, the sinks are Catherine by Kohler, hand made green mexican tile covers the walls and shower, thassos marble is on the heated floor. photo by Jorge Gera
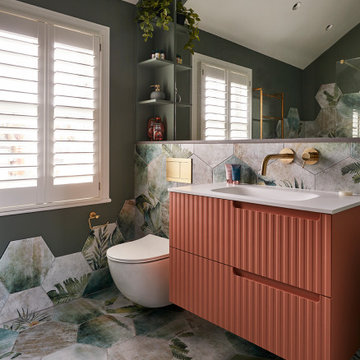
Beautiful guest and family bathroom featuring botanical, hexagon tiling on the floor and running randomly up the walls. A pop of colour with an orange, textured vanity and brushed brass taps and accessories.

Luscious Bathroom in Storrington, West Sussex
A luscious green bathroom design is complemented by matt black accents and unique platform for a feature bath.
The Brief
The aim of this project was to transform a former bedroom into a contemporary family bathroom, complete with a walk-in shower and freestanding bath.
This Storrington client had some strong design ideas, favouring a green theme with contemporary additions to modernise the space.
Storage was also a key design element. To help minimise clutter and create space for decorative items an inventive solution was required.
Design Elements
The design utilises some key desirables from the client as well as some clever suggestions from our bathroom designer Martin.
The green theme has been deployed spectacularly, with metro tiles utilised as a strong accent within the shower area and multiple storage niches. All other walls make use of neutral matt white tiles at half height, with William Morris wallpaper used as a leafy and natural addition to the space.
A freestanding bath has been placed central to the window as a focal point. The bathing area is raised to create separation within the room, and three pendant lights fitted above help to create a relaxing ambience for bathing.
Special Inclusions
Storage was an important part of the design.
A wall hung storage unit has been chosen in a Fjord Green Gloss finish, which works well with green tiling and the wallpaper choice. Elsewhere plenty of storage niches feature within the room. These add storage for everyday essentials, decorative items, and conceal items the client may not want on display.
A sizeable walk-in shower was also required as part of the renovation, with designer Martin opting for a Crosswater enclosure in a matt black finish. The matt black finish teams well with other accents in the room like the Vado brassware and Eastbrook towel rail.
Project Highlight
The platformed bathing area is a great highlight of this family bathroom space.
It delivers upon the freestanding bath requirement of the brief, with soothing lighting additions that elevate the design. Wood-effect porcelain floor tiling adds an additional natural element to this renovation.
The End Result
The end result is a complete transformation from the former bedroom that utilised this space.
The client and our designer Martin have combined multiple great finishes and design ideas to create a dramatic and contemporary, yet functional, family bathroom space.
Discover how our expert designers can transform your own bathroom with a free design appointment and quotation. Arrange a free appointment in showroom or online.
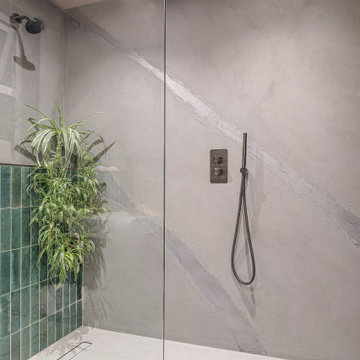
Another view into the large walk in shower from the centre of the room. Once again providing the perfect backdrop for our client's love of plant life. The simple impact of the raw, tactile finish of micro-cement.

Bagno dei ragazzi, colori e movimenti.
Imagen de cuarto de baño flotante, infantil y único minimalista pequeño con armarios con paneles lisos, puertas de armario azules, sanitario de dos piezas, paredes verdes, suelo de baldosas de porcelana, lavabo encastrado, encimera de cuarzo compacto, encimeras blancas, baldosas y/o azulejos verdes, baldosas y/o azulejos en mosaico, cuarto de baño, bandeja y suelo gris
Imagen de cuarto de baño flotante, infantil y único minimalista pequeño con armarios con paneles lisos, puertas de armario azules, sanitario de dos piezas, paredes verdes, suelo de baldosas de porcelana, lavabo encastrado, encimera de cuarzo compacto, encimeras blancas, baldosas y/o azulejos verdes, baldosas y/o azulejos en mosaico, cuarto de baño, bandeja y suelo gris
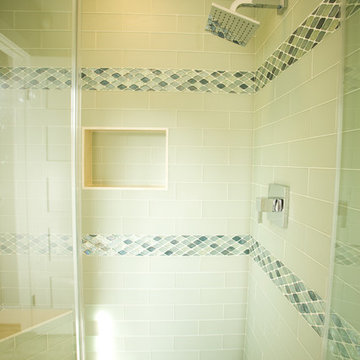
Beatta Bosworth
Modelo de cuarto de baño infantil contemporáneo de tamaño medio con armarios con paneles lisos, puertas de armario blancas, baldosas y/o azulejos verdes, baldosas y/o azulejos de vidrio, paredes blancas, suelo de baldosas de porcelana y lavabo suspendido
Modelo de cuarto de baño infantil contemporáneo de tamaño medio con armarios con paneles lisos, puertas de armario blancas, baldosas y/o azulejos verdes, baldosas y/o azulejos de vidrio, paredes blancas, suelo de baldosas de porcelana y lavabo suspendido
1.210 fotos de baños infantiles con baldosas y/o azulejos verdes
7

