439 fotos de baños industriales
Filtrar por
Presupuesto
Ordenar por:Popular hoy
41 - 60 de 439 fotos
Artículo 1 de 3
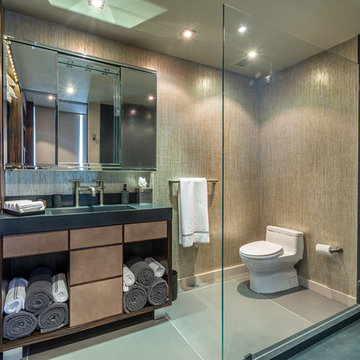
Guest Bathroom
Photo by Gerard Garcia @gerardgarcia
Modelo de cuarto de baño principal industrial de tamaño medio con armarios con paneles lisos, puertas de armario con efecto envejecido, encimera de cemento, sanitario de una pieza, baldosas y/o azulejos grises, baldosas y/o azulejos de cemento, suelo de cemento, ducha esquinera, paredes beige, lavabo integrado, suelo gris y ducha abierta
Modelo de cuarto de baño principal industrial de tamaño medio con armarios con paneles lisos, puertas de armario con efecto envejecido, encimera de cemento, sanitario de una pieza, baldosas y/o azulejos grises, baldosas y/o azulejos de cemento, suelo de cemento, ducha esquinera, paredes beige, lavabo integrado, suelo gris y ducha abierta
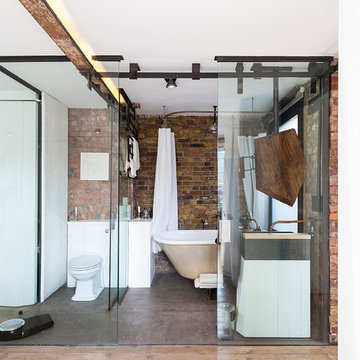
Nathalie Priem for Domus Nova
Modelo de cuarto de baño industrial pequeño con puertas de armario blancas, bañera exenta, sanitario de una pieza y ducha con cortina
Modelo de cuarto de baño industrial pequeño con puertas de armario blancas, bañera exenta, sanitario de una pieza y ducha con cortina

New bathroom with freestanding bath, large window and timber privacy screen
Diseño de cuarto de baño principal, doble y flotante industrial grande con armarios con paneles lisos, puertas de armario de madera oscura, bañera exenta, baldosas y/o azulejos verdes, baldosas y/o azulejos en mosaico, lavabo sobreencimera, encimera de acrílico y encimeras grises
Diseño de cuarto de baño principal, doble y flotante industrial grande con armarios con paneles lisos, puertas de armario de madera oscura, bañera exenta, baldosas y/o azulejos verdes, baldosas y/o azulejos en mosaico, lavabo sobreencimera, encimera de acrílico y encimeras grises

Foto de cuarto de baño único y flotante urbano grande con armarios con paneles lisos, puertas de armario de madera oscura, bañera exenta, paredes azules, suelo negro, encimeras blancas, suelo de baldosas de porcelana y hornacina
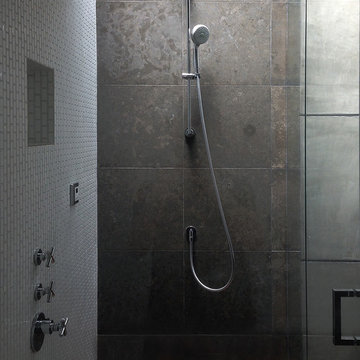
New mosaic tile, installed vertically, along with a custom wood slat shower floor, add warmth this modern steam shower, with high ceilings and skylights above.
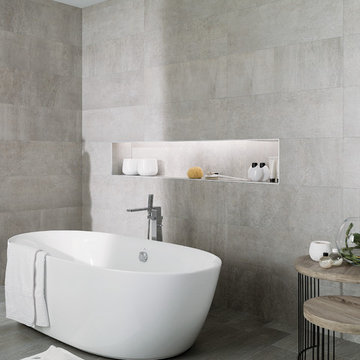
Rodano Acero - Available at Ceramo Tiles
The Rodano range is an excellent alternative to concrete, replicating the design and etchings of raw cement, available in wall and floor.
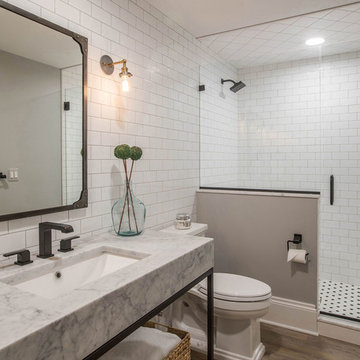
The bathroom not only accommodates family and friends for game days but also has an oversized shower for overnight guests. White subway tile, restoration fixtures, and a chunky steel and marble vanity complement the urban styling in the adjacent rooms.
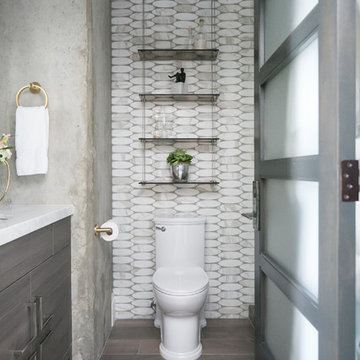
Ryan Garvin Photography
Imagen de cuarto de baño industrial de tamaño medio con armarios con paneles lisos, puertas de armario grises, bañera exenta, ducha esquinera, sanitario de dos piezas, baldosas y/o azulejos grises, baldosas y/o azulejos de mármol, paredes blancas, suelo de baldosas de porcelana, aseo y ducha, lavabo bajoencimera, encimera de cuarzo compacto, suelo gris y ducha con puerta con bisagras
Imagen de cuarto de baño industrial de tamaño medio con armarios con paneles lisos, puertas de armario grises, bañera exenta, ducha esquinera, sanitario de dos piezas, baldosas y/o azulejos grises, baldosas y/o azulejos de mármol, paredes blancas, suelo de baldosas de porcelana, aseo y ducha, lavabo bajoencimera, encimera de cuarzo compacto, suelo gris y ducha con puerta con bisagras
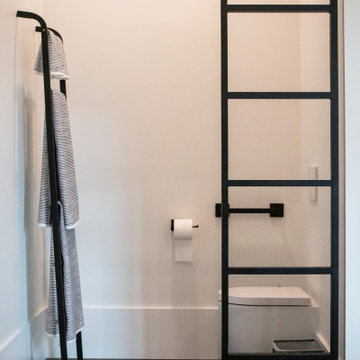
The master bedroom suite exudes elegance and functionality with a spacious walk-in closet boasting versatile storage solutions. The bedroom itself boasts a striking full-wall headboard crafted from painted black beadboard, complemented by aged oak flooring and adjacent black matte tile in the bath and closet areas. Custom nightstands on either side of the bed provide convenience, illuminated by industrial rope pendants overhead. The master bath showcases an industrial aesthetic with white subway tile, aged oak cabinetry, and a luxurious walk-in shower. Black plumbing fixtures and hardware add a sophisticated touch, completing this harmoniously designed and well-appointed master suite.
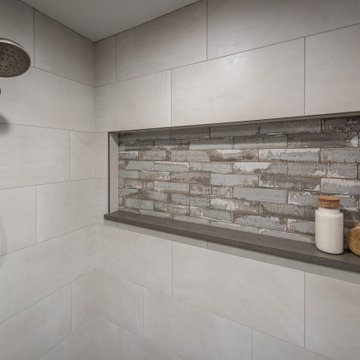
Shower Walls: Iron, Glacier 12x24 porcelain tile from Happy Floors.
Shower Niche & Wall: Urban Bricks in Loft Gray from Soho Studio Corp.
Shower Curb & Sills: Quartz from Pompeii in Sparkle Grey with an easted edge.
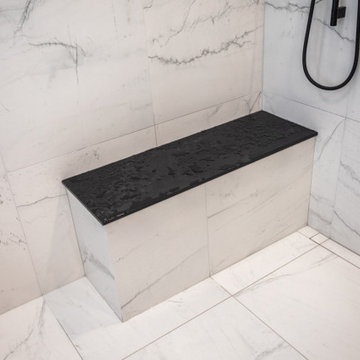
Diseño de cuarto de baño principal, doble y a medida industrial grande sin sin inodoro con armarios estilo shaker, puertas de armario grises, sanitario de una pieza, baldosas y/o azulejos blancos, baldosas y/o azulejos de porcelana, paredes grises, suelo de baldosas de porcelana, lavabo bajoencimera, encimera de cuarzo compacto, suelo blanco, ducha abierta, encimeras blancas y hornacina
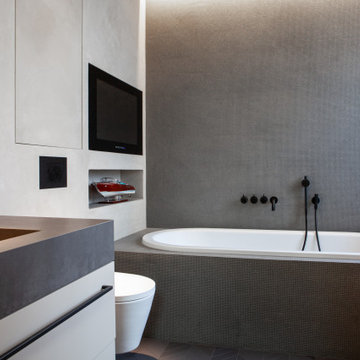
Imagen de cuarto de baño principal, doble y de pie urbano grande con armarios con paneles lisos, puertas de armario de madera en tonos medios, bañera encastrada sin remate, ducha a ras de suelo, sanitario de pared, azulejos en listel, paredes grises, suelo con mosaicos de baldosas, lavabo integrado, encimera de granito, suelo gris, ducha abierta, encimeras negras, hornacina y bandeja

Diseño de cuarto de baño urbano de tamaño medio con armarios estilo shaker, puertas de armario negras, sanitario de una pieza, baldosas y/o azulejos beige, baldosas y/o azulejos de porcelana, paredes grises, suelo de baldosas de porcelana, lavabo bajoencimera, encimera de cuarzo compacto, suelo multicolor, ducha con puerta con bisagras y encimeras beige
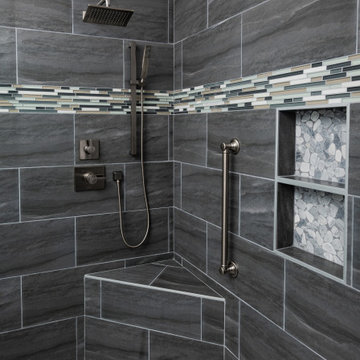
When deciding to either keep a tub and shower or take out the tub and expand the shower in the master bathroom is solely dependent on a homeowner's preference. Although having a tub in the master bathroom is still a desired feature for home buyer's, especially for those who have or are excepting children, there's no definitive proof that having a tub is going to guarantee a higher rate of return on the investment.
This chic and modern shower is easily accessible. The expanded room provides the ability to move around freely without constraint and makes showering more welcoming and relaxing. This shower is a great addition and can be highly beneficial in the future to any individuals who are elderly, wheelchair bound or have mobility impairments. Fixtures and furnishings such as the grab bar, a bench and hand shower also makes the shower more user friendly.
The decision to take out the tub and make the shower larger has visually transformed this master bathroom and created a spacious feel. The shower is a wonderful upgrade and has added value and style to our client's beautiful home.
Check out the before and after photographs as well as the video!
Here are some of the materials that were used for this transformation:
12x24 Porcelain Lara Dark Grey
6" Shower band of Keystone Interlocking Mosaic Tile
Delta fixtures throughout
Ranier Quartz vanity countertops

went really industrial with this redo of a small powder room.
photo by Gerard Garcia
Ejemplo de aseo industrial de tamaño medio con sanitario de dos piezas, paredes grises, armarios abiertos, puertas de armario de madera en tonos medios, baldosas y/o azulejos grises, baldosas y/o azulejos de metal, lavabo integrado y encimera de cuarcita
Ejemplo de aseo industrial de tamaño medio con sanitario de dos piezas, paredes grises, armarios abiertos, puertas de armario de madera en tonos medios, baldosas y/o azulejos grises, baldosas y/o azulejos de metal, lavabo integrado y encimera de cuarcita
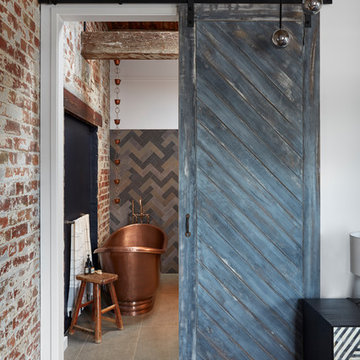
Designer: Vanessa Cook
Photographer: Tom Roe
Foto de cuarto de baño principal industrial grande con armarios con paneles lisos, puertas de armario de madera en tonos medios, bañera exenta, ducha empotrada, sanitario de una pieza, baldosas y/o azulejos grises, baldosas y/o azulejos de porcelana, paredes blancas, suelo de baldosas de porcelana, lavabo sobreencimera, encimera de cuarzo compacto, suelo gris y ducha abierta
Foto de cuarto de baño principal industrial grande con armarios con paneles lisos, puertas de armario de madera en tonos medios, bañera exenta, ducha empotrada, sanitario de una pieza, baldosas y/o azulejos grises, baldosas y/o azulejos de porcelana, paredes blancas, suelo de baldosas de porcelana, lavabo sobreencimera, encimera de cuarzo compacto, suelo gris y ducha abierta
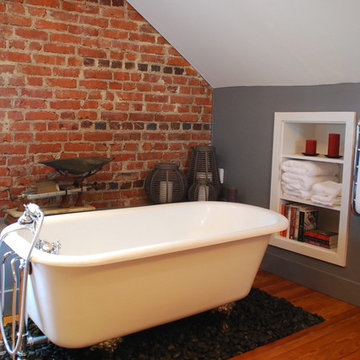
After removing old sheet paneling, we exposed the original brick walls on the gable end of the home. Once we refinished the 1922-installed pine flooring, the warmth of the room came through. Steven Berson
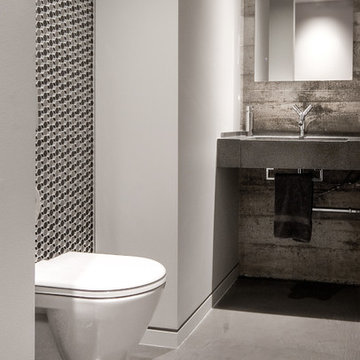
Photo by: Chad Falkenberg
A bachelor pad Bruce Wayne would approve of, this 1,000 square-foot Yaletown property belonging to a successful inventor-entrepreneur was to be soiree central for the 2010 Vancouver Olympics. A concept juxtaposing rawness with sophistication was agreed on, morphing what was an average two bedroom in its previous life to a loft with concrete floors and brick walls revealed and complemented with gloss, walnut, chrome and Corian. All the manly bells and whistle are built-in too, including Control4 smart home automation, custom beer trough and acoustical features to prevent party noise from reaching the neighbours.
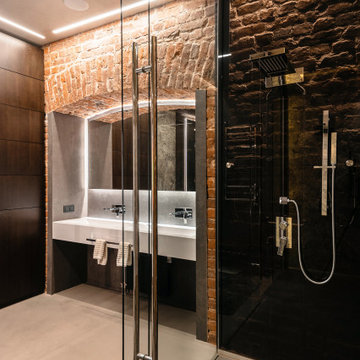
Ванная отделена от мастер-спальни стеклянной перегородкой. Здесь располагается просторная душевая на две лейки, большая двойная раковина, подвесной унитаз и вместительный шкаф для хранения гигиенических средств и полотенец. Одна из душевых леек закреплена на тонированном стекле, за которым виден рельефный подсвеченный кирпич, вторая - на полированной мраморной панели с подсветкой. Исторический кирпич так же сохранили в арке над умывальником и за стеклом на акцентной стене в душевой.
Потолок и пол отделаны микроцементом и прекрасно гармонируют с монохромной цветовой гаммой помещения.
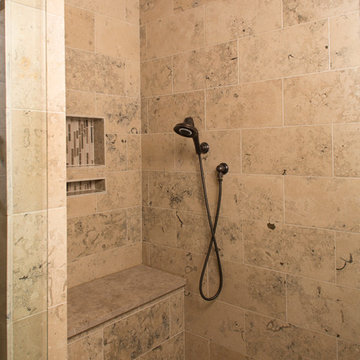
Felix Sanchez (www.felixsanchez.com)
Modelo de cuarto de baño principal, abovedado y beige urbano extra grande con bañera exenta, paredes beige, suelo de mármol, suelo beige y machihembrado
Modelo de cuarto de baño principal, abovedado y beige urbano extra grande con bañera exenta, paredes beige, suelo de mármol, suelo beige y machihembrado
439 fotos de baños industriales
3

