1.719 fotos de baños industriales
Filtrar por
Presupuesto
Ordenar por:Popular hoy
21 - 40 de 1719 fotos
Artículo 1 de 3

This en-suite wet room style shower room was perfectly designed for what looked like such a small space before. The brick wall goes so well with the Hudson Reed Black Frame Wetroom Screen with it's stunning black grid pattern.
The Lusso Stone white vanity unit fits comfortably within the space with its strong matt black basin tap.
With all these touches combined it truly brings this shower room together beautifully.
Designed by an Akiva Designer
Installed by an Akiva Approved Contractor

Foto de cuarto de baño principal industrial extra grande con armarios abiertos, puertas de armario de madera en tonos medios, ducha empotrada, sanitario de una pieza, baldosas y/o azulejos blancos, baldosas y/o azulejos de cemento, paredes blancas, suelo vinílico, lavabo de seno grande, encimera de madera, suelo gris y ducha abierta
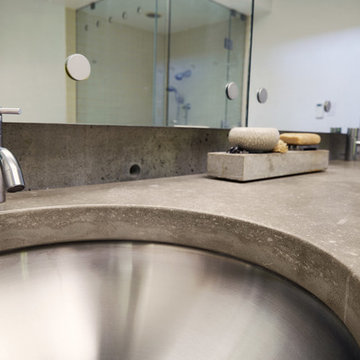
Starboard & Port http://www.starboardandport.com/
Foto de cuarto de baño urbano de tamaño medio con armarios abiertos, sanitario de dos piezas, baldosas y/o azulejos grises, baldosas y/o azulejos de cemento, paredes grises, suelo de baldosas de cerámica, aseo y ducha, lavabo bajoencimera, encimera de cemento y suelo beige
Foto de cuarto de baño urbano de tamaño medio con armarios abiertos, sanitario de dos piezas, baldosas y/o azulejos grises, baldosas y/o azulejos de cemento, paredes grises, suelo de baldosas de cerámica, aseo y ducha, lavabo bajoencimera, encimera de cemento y suelo beige

From little things, big things grow. This project originated with a request for a custom sofa. It evolved into decorating and furnishing the entire lower floor of an urban apartment. The distinctive building featured industrial origins and exposed metal framed ceilings. Part of our brief was to address the unfinished look of the ceiling, while retaining the soaring height. The solution was to box out the trimmers between each beam, strengthening the visual impact of the ceiling without detracting from the industrial look or ceiling height.
We also enclosed the void space under the stairs to create valuable storage and completed a full repaint to round out the building works. A textured stone paint in a contrasting colour was applied to the external brick walls to soften the industrial vibe. Floor rugs and window treatments added layers of texture and visual warmth. Custom designed bookshelves were created to fill the double height wall in the lounge room.
With the success of the living areas, a kitchen renovation closely followed, with a brief to modernise and consider functionality. Keeping the same footprint, we extended the breakfast bar slightly and exchanged cupboards for drawers to increase storage capacity and ease of access. During the kitchen refurbishment, the scope was again extended to include a redesign of the bathrooms, laundry and powder room.
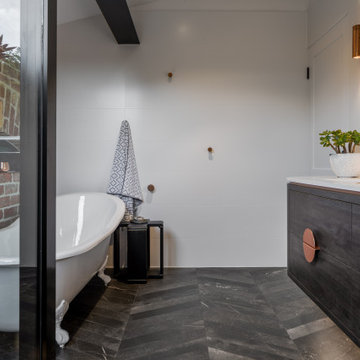
Modelo de cuarto de baño industrial con bañera con patas, encimera de cuarzo compacto y encimeras blancas
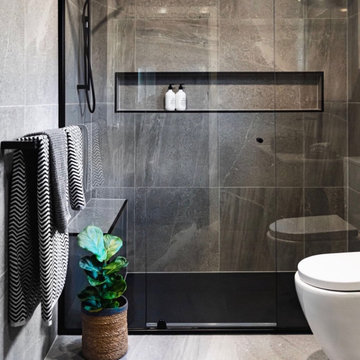
Bathroom renovation, design from Chelsea Simpson from Indigo Interior Design: A hotel inspired ensuite was the brief with an industrial yet sophisticated edge.
Large format lappato porcelain tiles inspired by natural stone laid to the ceiling to inherit a luxurious feel.
Black accented tapware, basin, shower frame, edge trims and fittings and fixtures provided a strong accent and feature to the space.
The clients were after a low maintenance design, with the introduction of a pre-moulded, Italian made, solid surface black shower base providing a seamless integration with the floor and wall to accommodate showering with ease, a tiled seat was also carefully considered within the shower design.
A thoughtfully designed space with ample storage provided with a black vanity, in-built shaving cabinet, built in niche to shower and two double towel rails. Although the space is bold with character it inherits a timeless colour palette which will stand the test of time for many years to come."
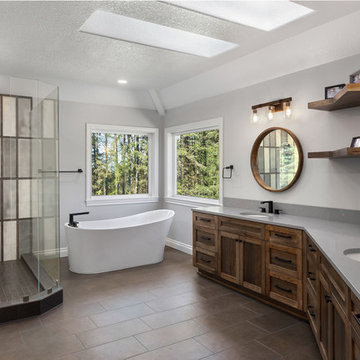
Foto de cuarto de baño principal urbano grande con armarios estilo shaker, puertas de armario de madera en tonos medios, bañera exenta, ducha esquinera, baldosas y/o azulejos grises, paredes grises, lavabo bajoencimera, suelo marrón, ducha con puerta con bisagras y encimeras grises

Modelo de cuarto de baño principal industrial grande con bañera exenta, ducha doble, sanitario de dos piezas, baldosas y/o azulejos negros, baldosas y/o azulejos de porcelana, paredes blancas, suelo de bambú, lavabo de seno grande y encimera de cemento

Photo by Alan Tansey
This East Village penthouse was designed for nocturnal entertaining. Reclaimed wood lines the walls and counters of the kitchen and dark tones accent the different spaces of the apartment. Brick walls were exposed and the stair was stripped to its raw steel finish. The guest bath shower is lined with textured slate while the floor is clad in striped Moroccan tile.

La salle de bain a été entièrement cassée et repensée pour être plus accueillante et plus pratique. Elle se pare maintenant d'une grande douche et nous y avons intégré la machine à laver pour un côté plus pratique.
Une porte à galandage vient fermer la pièce par souci de gain de place.
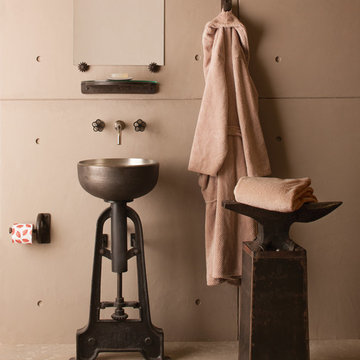
Industrial Pedestal in Cast Iron with Bronze Sink
Imagen de cuarto de baño urbano con paredes beige, suelo de cemento y lavabo con pedestal
Imagen de cuarto de baño urbano con paredes beige, suelo de cemento y lavabo con pedestal
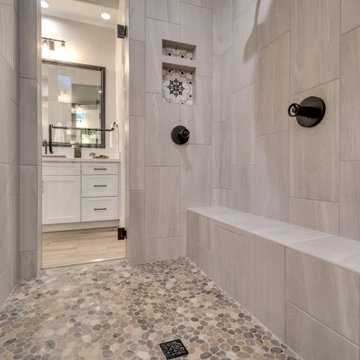
Modelo de cuarto de baño principal, doble y a medida urbano extra grande con armarios con paneles lisos, puertas de armario blancas, bañera exenta, ducha doble, paredes blancas, suelo de baldosas de porcelana, lavabo encastrado, encimera de cuarzo compacto, suelo marrón, ducha con puerta con bisagras, encimeras blancas y banco de ducha
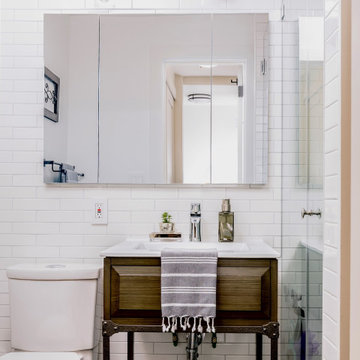
Ejemplo de cuarto de baño único y de pie industrial pequeño con puertas de armario de madera en tonos medios, sanitario de dos piezas, baldosas y/o azulejos blancos, baldosas y/o azulejos de cemento, lavabo integrado, ducha con puerta con bisagras y encimeras blancas
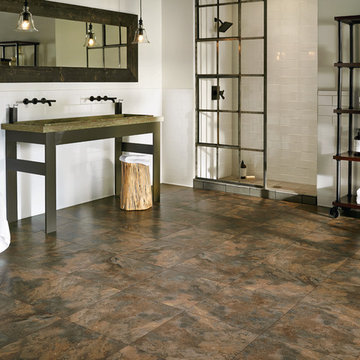
Foto de cuarto de baño principal urbano grande con armarios abiertos, ducha empotrada, paredes blancas, suelo vinílico, lavabo de seno grande y encimera de granito

Ejemplo de cuarto de baño industrial de tamaño medio con sanitario de una pieza, paredes grises, suelo de baldosas de cerámica, lavabo suspendido, armarios estilo shaker, puertas de armario con efecto envejecido, baldosas y/o azulejos grises, baldosas y/o azulejos de cemento, aseo y ducha y suelo multicolor
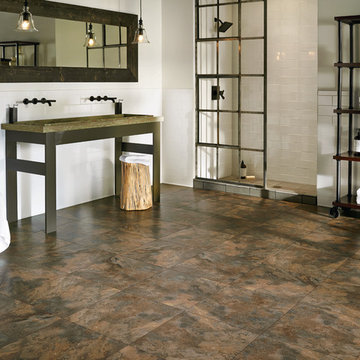
Imagen de cuarto de baño principal industrial grande con armarios abiertos, ducha esquinera, paredes blancas, suelo laminado, lavabo de seno grande y encimera de granito

Photography by Eduard Hueber / archphoto
North and south exposures in this 3000 square foot loft in Tribeca allowed us to line the south facing wall with two guest bedrooms and a 900 sf master suite. The trapezoid shaped plan creates an exaggerated perspective as one looks through the main living space space to the kitchen. The ceilings and columns are stripped to bring the industrial space back to its most elemental state. The blackened steel canopy and blackened steel doors were designed to complement the raw wood and wrought iron columns of the stripped space. Salvaged materials such as reclaimed barn wood for the counters and reclaimed marble slabs in the master bathroom were used to enhance the industrial feel of the space.
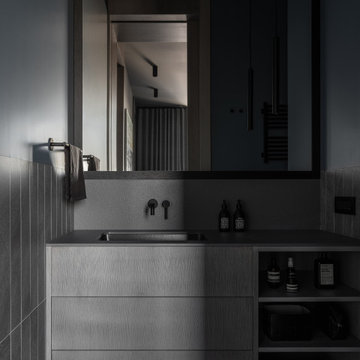
Главный санузел
Imagen de cuarto de baño principal, único, flotante y gris y blanco industrial de tamaño medio con puertas de armario grises, baldosas y/o azulejos grises, paredes grises, encimera de acrílico, suelo gris y encimeras grises
Imagen de cuarto de baño principal, único, flotante y gris y blanco industrial de tamaño medio con puertas de armario grises, baldosas y/o azulejos grises, paredes grises, encimera de acrílico, suelo gris y encimeras grises
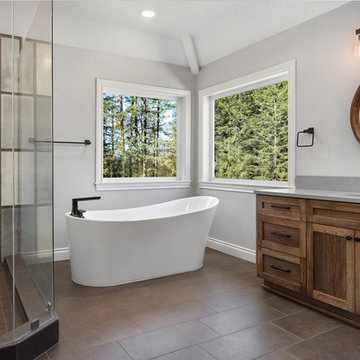
Diseño de cuarto de baño principal industrial grande con armarios estilo shaker, bañera exenta, ducha esquinera, baldosas y/o azulejos grises, paredes grises, lavabo bajoencimera, suelo marrón, ducha con puerta con bisagras, encimeras grises y puertas de armario de madera en tonos medios
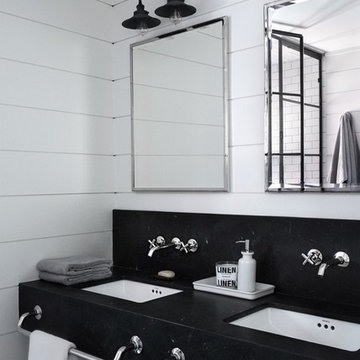
Jaine Beiles
Modelo de cuarto de baño infantil urbano de tamaño medio con baldosas y/o azulejos blancos, baldosas y/o azulejos de piedra, paredes blancas, suelo de piedra caliza, lavabo bajoencimera y encimera de mármol
Modelo de cuarto de baño infantil urbano de tamaño medio con baldosas y/o azulejos blancos, baldosas y/o azulejos de piedra, paredes blancas, suelo de piedra caliza, lavabo bajoencimera y encimera de mármol
1.719 fotos de baños industriales
2

