1.137 fotos de baños industriales grandes
Filtrar por
Presupuesto
Ordenar por:Popular hoy
41 - 60 de 1137 fotos
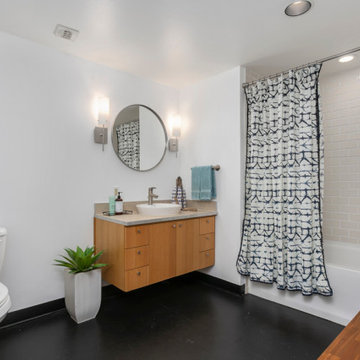
White bathroom with blue accents.
Imagen de cuarto de baño principal y único industrial grande con bañera empotrada, combinación de ducha y bañera, baldosas y/o azulejos blancos, baldosas y/o azulejos de cerámica, paredes blancas, suelo vinílico, lavabo sobreencimera, suelo negro, ducha con cortina y encimeras beige
Imagen de cuarto de baño principal y único industrial grande con bañera empotrada, combinación de ducha y bañera, baldosas y/o azulejos blancos, baldosas y/o azulejos de cerámica, paredes blancas, suelo vinílico, lavabo sobreencimera, suelo negro, ducha con cortina y encimeras beige
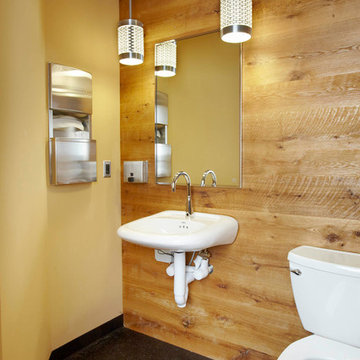
Diseño de cuarto de baño industrial grande con sanitario de una pieza, paredes beige, suelo de linóleo, aseo y ducha, lavabo bajoencimera y suelo negro

Ejemplo de cuarto de baño principal industrial grande con puertas de armario con efecto envejecido, bañera exenta, ducha abierta, sanitario de pared, baldosas y/o azulejos blancos, baldosas y/o azulejos de porcelana, paredes marrones, suelo de baldosas de porcelana, lavabo bajoencimera, encimera de cuarcita, suelo blanco, ducha abierta, encimeras blancas y armarios con paneles lisos
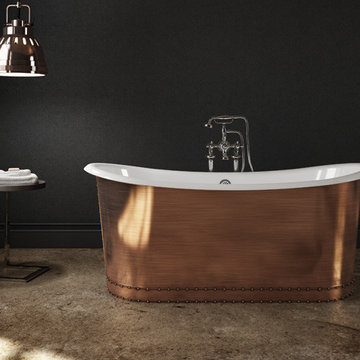
Modelo de cuarto de baño principal industrial grande con bañera exenta, paredes negras y suelo de cemento
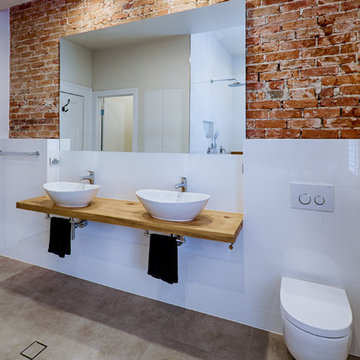
Rich, strong and invigorating, the rough textured, look and feel of bricks creates in this bathroom. There is nothing quite like the combination of bricks + timber + tiles to create an urban style at best.
Designed By Urban
Tiles by Italia Ceramics

Diseño de cuarto de baño principal urbano grande con armarios abiertos, puertas de armario de madera oscura, ducha abierta, sanitario de una pieza, baldosas y/o azulejos blancos, baldosas y/o azulejos de cemento, paredes grises, suelo con mosaicos de baldosas, lavabo bajoencimera, encimera de mármol y ducha con cortina
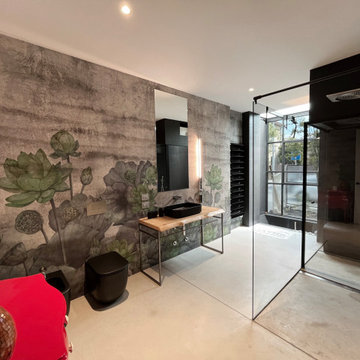
Il bagno padronale, trasformato in uno spazio lussuoso, vanta una parete rivestita in micro mosaico nero, ottenuto dal riciclo dei tubi catodici delle vecchie TV, accanto a una carta da parati di tipo “wet system” con delicati motivi floreali, integrati perfettamente con il giardinetto esterno.
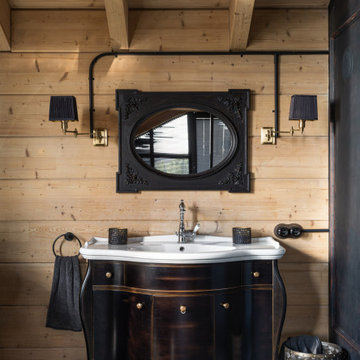
Modelo de cuarto de baño principal, único y de pie industrial grande con armarios estilo shaker, puertas de armario negras, bañera con patas, ducha empotrada, sanitario de una pieza, baldosas y/o azulejos grises, todo los azulejos de pared, paredes negras, imitación a madera, lavabo encastrado, suelo gris, ducha con puerta con bisagras, encimeras blancas, vigas vistas y madera

double rain shower in Master bath
Imagen de cuarto de baño principal, único y flotante urbano grande sin sin inodoro con armarios abiertos, puertas de armario de madera en tonos medios, baldosas y/o azulejos grises, baldosas y/o azulejos de cemento, paredes grises, suelo de cemento, lavabo sobreencimera, encimera de madera, suelo gris, ducha abierta, encimeras marrones, vigas vistas y ladrillo
Imagen de cuarto de baño principal, único y flotante urbano grande sin sin inodoro con armarios abiertos, puertas de armario de madera en tonos medios, baldosas y/o azulejos grises, baldosas y/o azulejos de cemento, paredes grises, suelo de cemento, lavabo sobreencimera, encimera de madera, suelo gris, ducha abierta, encimeras marrones, vigas vistas y ladrillo
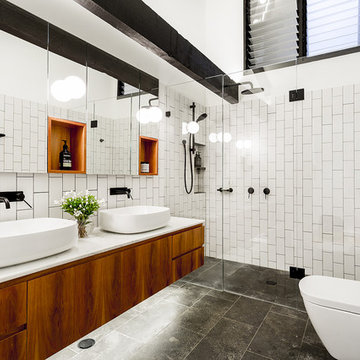
Ejemplo de cuarto de baño urbano grande con sanitario de una pieza, baldosas y/o azulejos negros, baldosas y/o azulejos blancos, baldosas y/o azulejos de cerámica, paredes blancas, suelo de baldosas de cerámica, encimera de mármol, suelo gris, armarios con paneles lisos, puertas de armario de madera en tonos medios y ducha con puerta con bisagras
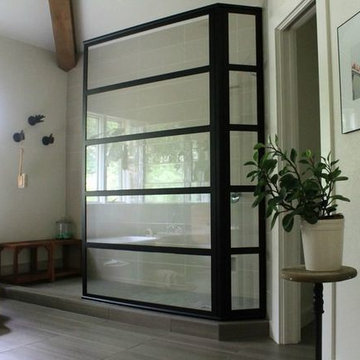
Ejemplo de cuarto de baño principal industrial grande con ducha empotrada, paredes beige, suelo de baldosas de porcelana, suelo gris y ducha abierta
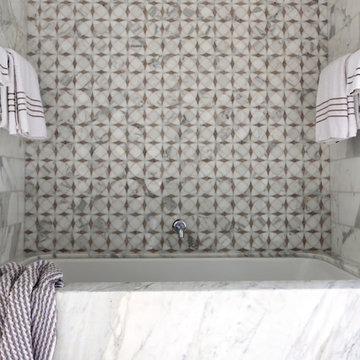
The walls surrounding the soaking tub share a mix of stunning Zazen mosaic in Polished Gascogne & Calacatta marbles and 6x24 Honed Calacatta. Waterworks Henry plumbing in chrome is used throughout the space.
Cabochon Surfaces & Fixtures
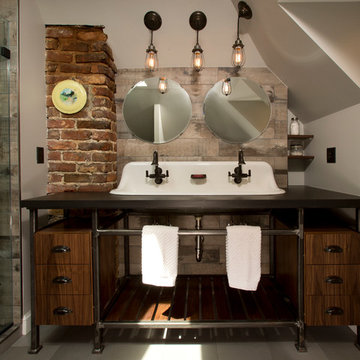
Modelo de cuarto de baño principal urbano grande con lavabo de seno grande, puertas de armario de madera en tonos medios, encimera de cuarzo compacto, ducha esquinera, sanitario de dos piezas, baldosas y/o azulejos grises, baldosas y/o azulejos de porcelana, suelo de baldosas de porcelana, armarios con paneles lisos y paredes grises
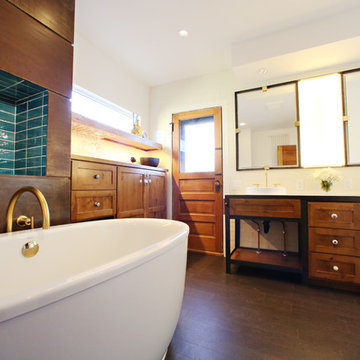
Modelo de cuarto de baño principal industrial grande con lavabo encastrado, armarios con paneles empotrados, puertas de armario de madera oscura, encimera de cemento, bañera exenta, ducha empotrada, sanitario de una pieza, baldosas y/o azulejos blancos, baldosas y/o azulejos de porcelana, paredes blancas y suelo de corcho
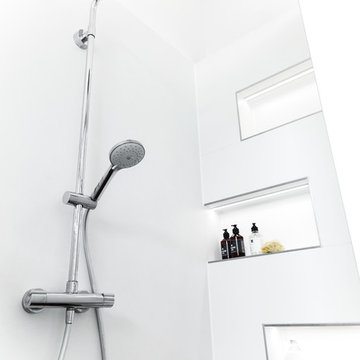
Duschinnenwände aus ganzen Platten von Fiandre, Maximum. LED-Beleuchtung in Nischen
Diseño de cuarto de baño principal industrial grande con armarios con paneles lisos, puertas de armario grises, bañera exenta, ducha a ras de suelo, sanitario de pared, paredes blancas, suelo de madera en tonos medios, lavabo sobreencimera, encimera de acrílico, suelo marrón, ducha con puerta corredera y encimeras grises
Diseño de cuarto de baño principal industrial grande con armarios con paneles lisos, puertas de armario grises, bañera exenta, ducha a ras de suelo, sanitario de pared, paredes blancas, suelo de madera en tonos medios, lavabo sobreencimera, encimera de acrílico, suelo marrón, ducha con puerta corredera y encimeras grises
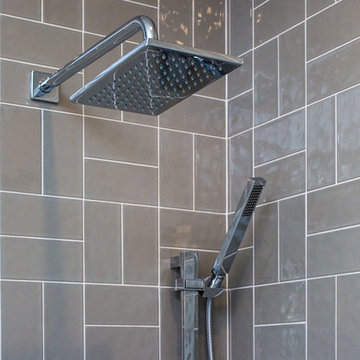
Marcell Puzsar, Brightroom Photography
Modelo de cuarto de baño principal urbano grande con armarios estilo shaker, puertas de armario negras, bañera empotrada, combinación de ducha y bañera, sanitario de dos piezas, baldosas y/o azulejos grises, baldosas y/o azulejos de cerámica, lavabo encastrado y encimera de laminado
Modelo de cuarto de baño principal urbano grande con armarios estilo shaker, puertas de armario negras, bañera empotrada, combinación de ducha y bañera, sanitario de dos piezas, baldosas y/o azulejos grises, baldosas y/o azulejos de cerámica, lavabo encastrado y encimera de laminado
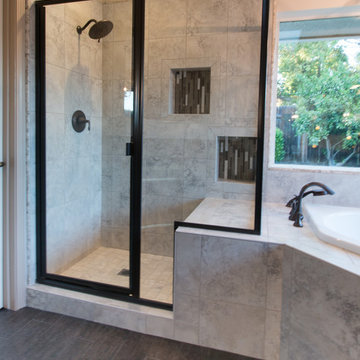
StarMark slate cabinetry with Cambria Galloway quartz countertops with flat polish edge, Angel Rutica tile shower with oil rubbed bronze Moen Eva faucets and Kohler Verticyl rectangle sinks, wood plank tile.

Ванная отделена от мастер-спальни стеклянной перегородкой. Здесь располагается просторная душевая на две лейки, большая двойная раковина, подвесной унитаз и вместительный шкаф для хранения гигиенических средств и полотенец. Одна из душевых леек закреплена на тонированном стекле, за которым виден рельефный подсвеченный кирпич, вторая - на полированной мраморной панели с подсветкой. Исторический кирпич так же сохранили в арке над умывальником и за стеклом на акцентной стене в душевой.
Потолок и пол отделаны микроцементом и прекрасно гармонируют с монохромной цветовой гаммой помещения.
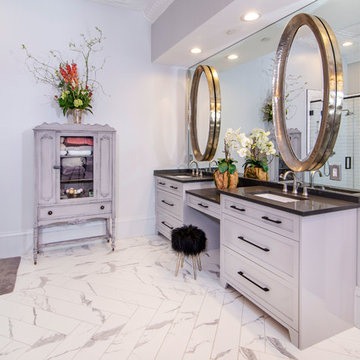
Freestanding tub - herringbone angled floor tile with a large black and crystal chandelier. Original tin ceilings are the perfect backdrop for this oversized chandelier.
Walk-in shower with subway tile and glass frame.

photos by Pedro Marti
This large light-filled open loft in the Tribeca neighborhood of New York City was purchased by a growing family to make into their family home. The loft, previously a lighting showroom, had been converted for residential use with the standard amenities but was entirely open and therefore needed to be reconfigured. One of the best attributes of this particular loft is its extremely large windows situated on all four sides due to the locations of neighboring buildings. This unusual condition allowed much of the rear of the space to be divided into 3 bedrooms/3 bathrooms, all of which had ample windows. The kitchen and the utilities were moved to the center of the space as they did not require as much natural lighting, leaving the entire front of the loft as an open dining/living area. The overall space was given a more modern feel while emphasizing it’s industrial character. The original tin ceiling was preserved throughout the loft with all new lighting run in orderly conduit beneath it, much of which is exposed light bulbs. In a play on the ceiling material the main wall opposite the kitchen was clad in unfinished, distressed tin panels creating a focal point in the home. Traditional baseboards and door casings were thrown out in lieu of blackened steel angle throughout the loft. Blackened steel was also used in combination with glass panels to create an enclosure for the office at the end of the main corridor; this allowed the light from the large window in the office to pass though while creating a private yet open space to work. The master suite features a large open bath with a sculptural freestanding tub all clad in a serene beige tile that has the feel of concrete. The kids bath is a fun play of large cobalt blue hexagon tile on the floor and rear wall of the tub juxtaposed with a bright white subway tile on the remaining walls. The kitchen features a long wall of floor to ceiling white and navy cabinetry with an adjacent 15 foot island of which half is a table for casual dining. Other interesting features of the loft are the industrial ladder up to the small elevated play area in the living room, the navy cabinetry and antique mirror clad dining niche, and the wallpapered powder room with antique mirror and blackened steel accessories.
1.137 fotos de baños industriales grandes
3

