26 fotos de baños grises
Filtrar por
Presupuesto
Ordenar por:Popular hoy
1 - 20 de 26 fotos
etched glass create privacy in the shared shower and toilet room
Bruce Damonte photography
Diseño de cuarto de baño infantil actual grande con armarios con paneles lisos, puertas de armario blancas, ducha a ras de suelo, baldosas y/o azulejos blancos, baldosas y/o azulejos de vidrio, paredes blancas, suelo de cemento, lavabo bajoencimera, encimera de cuarzo compacto, sanitario de dos piezas y ducha con puerta con bisagras
Diseño de cuarto de baño infantil actual grande con armarios con paneles lisos, puertas de armario blancas, ducha a ras de suelo, baldosas y/o azulejos blancos, baldosas y/o azulejos de vidrio, paredes blancas, suelo de cemento, lavabo bajoencimera, encimera de cuarzo compacto, sanitario de dos piezas y ducha con puerta con bisagras
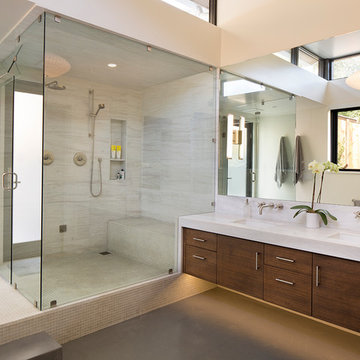
Paul Dyer
Foto de cuarto de baño actual grande con armarios con paneles lisos, puertas de armario de madera en tonos medios, lavabo bajoencimera y ducha con puerta con bisagras
Foto de cuarto de baño actual grande con armarios con paneles lisos, puertas de armario de madera en tonos medios, lavabo bajoencimera y ducha con puerta con bisagras
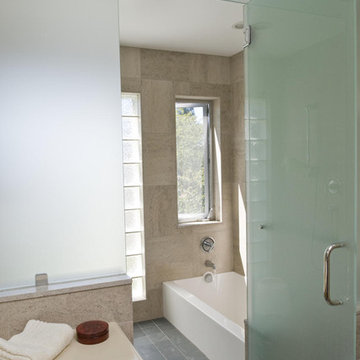
Kids bathroom has a sunken bathtub with open shower opposite. Frosted glass separates sink/toilet and shower/bath areas. Slate tile floors are rugged and water resistant.
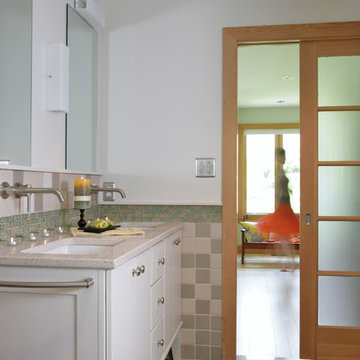
Modelo de cuarto de baño con puerta corredera clásico con baldosas y/o azulejos de piedra y lavabo bajoencimera
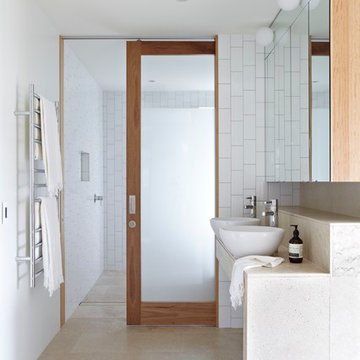
His and hers sink.
Location: Clayfield QLD
Architect: Richards & Spence
Structural engineer: Des Newport Engineers
Builder: Hutchinson Builders
Bricklayer: Dean O’Neill Bricklaying
Photographer: Alicia Taylor
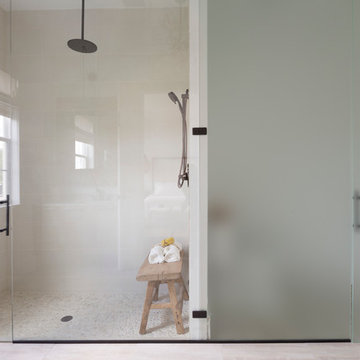
A floor to ceiling glass shower door opens the bathroom to ample light and usable space. Seen in Naples Reserve, a Naples community.
Foto de cuarto de baño principal contemporáneo grande con encimera de mármol, baldosas y/o azulejos blancos, baldosas y/o azulejos de cerámica, paredes blancas, suelo de baldosas de cerámica, ducha abierta y ducha con puerta con bisagras
Foto de cuarto de baño principal contemporáneo grande con encimera de mármol, baldosas y/o azulejos blancos, baldosas y/o azulejos de cerámica, paredes blancas, suelo de baldosas de cerámica, ducha abierta y ducha con puerta con bisagras
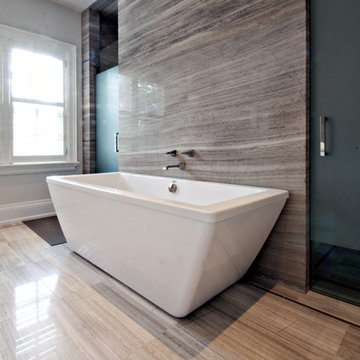
Foto de cuarto de baño contemporáneo con bañera exenta, baldosas y/o azulejos grises, losas de piedra y piedra
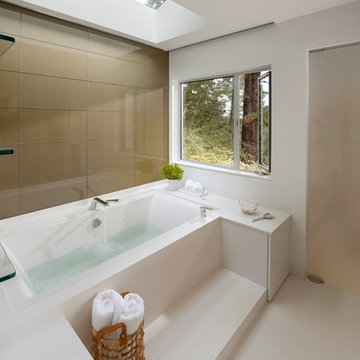
ASID Design Excellence First Place Residential – Kitchen and Bathroom: Michael Merrill Design Studio was approached three years ago by the homeowner to redesign her kitchen. Although she was dissatisfied with some aspects of her home, she still loved it dearly. As we discovered her passion for design, we began to rework her entire home for consistency including this bathroom.

The original master bathroom was tiny and outdated, with a single sink. The new design maximizes space and light while making the space feel luxurious. Eliminating the wall between the bedroom and bath and replacing it with sliding cherry and glass shoji screens brought more light into each room.
A custom double vanity with makeup area was added.
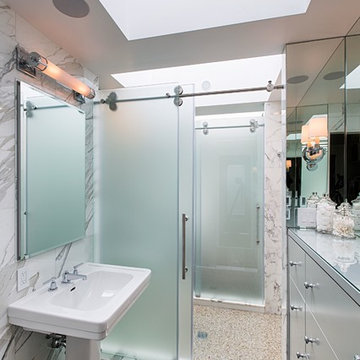
"AFTER"
Master Bath in a NYC townhouse renovation
Ejemplo de cuarto de baño contemporáneo con lavabo con pedestal, armarios con paneles lisos y puertas de armario blancas
Ejemplo de cuarto de baño contemporáneo con lavabo con pedestal, armarios con paneles lisos y puertas de armario blancas
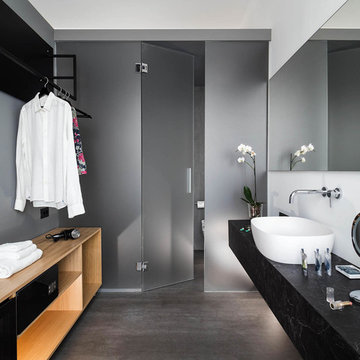
Habitat | bed & breakfast nel centro storico di Catania
Imagen de cuarto de baño actual con puertas de armario negras, lavabo sobreencimera, encimeras negras, paredes grises, suelo gris y cuarto de baño
Imagen de cuarto de baño actual con puertas de armario negras, lavabo sobreencimera, encimeras negras, paredes grises, suelo gris y cuarto de baño

The goal of this project was to upgrade the builder grade finishes and create an ergonomic space that had a contemporary feel. This bathroom transformed from a standard, builder grade bathroom to a contemporary urban oasis. This was one of my favorite projects, I know I say that about most of my projects but this one really took an amazing transformation. By removing the walls surrounding the shower and relocating the toilet it visually opened up the space. Creating a deeper shower allowed for the tub to be incorporated into the wet area. Adding a LED panel in the back of the shower gave the illusion of a depth and created a unique storage ledge. A custom vanity keeps a clean front with different storage options and linear limestone draws the eye towards the stacked stone accent wall.
Houzz Write Up: https://www.houzz.com/magazine/inside-houzz-a-chopped-up-bathroom-goes-streamlined-and-swank-stsetivw-vs~27263720
The layout of this bathroom was opened up to get rid of the hallway effect, being only 7 foot wide, this bathroom needed all the width it could muster. Using light flooring in the form of natural lime stone 12x24 tiles with a linear pattern, it really draws the eye down the length of the room which is what we needed. Then, breaking up the space a little with the stone pebble flooring in the shower, this client enjoyed his time living in Japan and wanted to incorporate some of the elements that he appreciated while living there. The dark stacked stone feature wall behind the tub is the perfect backdrop for the LED panel, giving the illusion of a window and also creates a cool storage shelf for the tub. A narrow, but tasteful, oval freestanding tub fit effortlessly in the back of the shower. With a sloped floor, ensuring no standing water either in the shower floor or behind the tub, every thought went into engineering this Atlanta bathroom to last the test of time. With now adequate space in the shower, there was space for adjacent shower heads controlled by Kohler digital valves. A hand wand was added for use and convenience of cleaning as well. On the vanity are semi-vessel sinks which give the appearance of vessel sinks, but with the added benefit of a deeper, rounded basin to avoid splashing. Wall mounted faucets add sophistication as well as less cleaning maintenance over time. The custom vanity is streamlined with drawers, doors and a pull out for a can or hamper.
A wonderful project and equally wonderful client. I really enjoyed working with this client and the creative direction of this project.
Brushed nickel shower head with digital shower valve, freestanding bathtub, curbless shower with hidden shower drain, flat pebble shower floor, shelf over tub with LED lighting, gray vanity with drawer fronts, white square ceramic sinks, wall mount faucets and lighting under vanity. Hidden Drain shower system. Atlanta Bathroom.
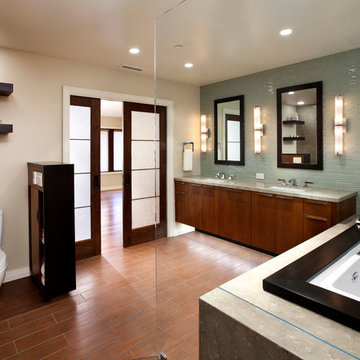
Pocket doors add to the spacious feel by eliminating door swing that would otherwise take up functional space
Modelo de cuarto de baño con puerta corredera contemporáneo con encimera de granito
Modelo de cuarto de baño con puerta corredera contemporáneo con encimera de granito
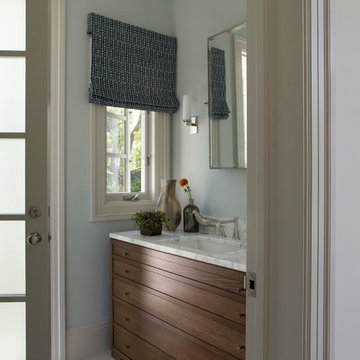
Modelo de aseo clásico renovado con lavabo bajoencimera, armarios con paneles lisos y puertas de armario de madera oscura
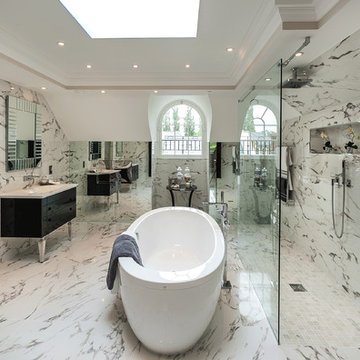
Foto de cuarto de baño actual con lavabo bajoencimera, puertas de armario negras, bañera exenta, ducha abierta, baldosas y/o azulejos beige, ducha abierta, baldosas y/o azulejos de mármol y armarios con paneles lisos
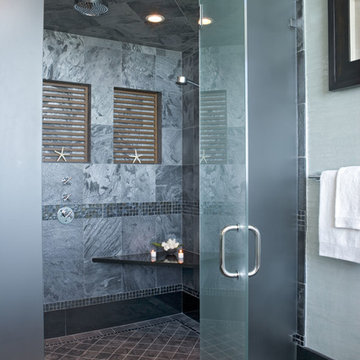
Imagen de cuarto de baño marinero con ducha a ras de suelo y baldosas y/o azulejos grises
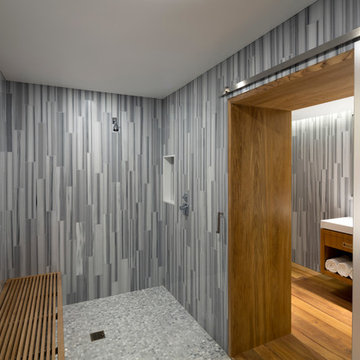
Image © Farshid Assassi
Diseño de cuarto de baño contemporáneo con puertas de armario de madera oscura, ducha a ras de suelo y baldosas y/o azulejos grises
Diseño de cuarto de baño contemporáneo con puertas de armario de madera oscura, ducha a ras de suelo y baldosas y/o azulejos grises
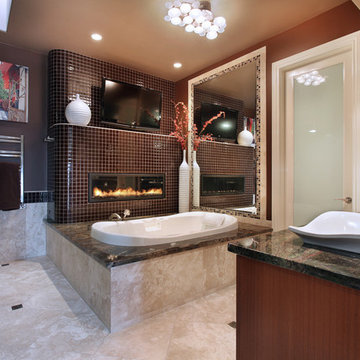
James Falcone Construction
Sam Gutcheon Designer
Jeri Koegel Photographer
Diseño de cuarto de baño actual con lavabo sobreencimera
Diseño de cuarto de baño actual con lavabo sobreencimera
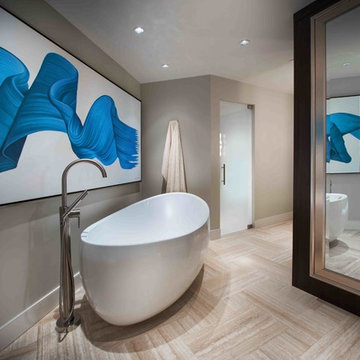
Ejemplo de cuarto de baño contemporáneo con bañera exenta, paredes beige y suelo de baldosas de cerámica
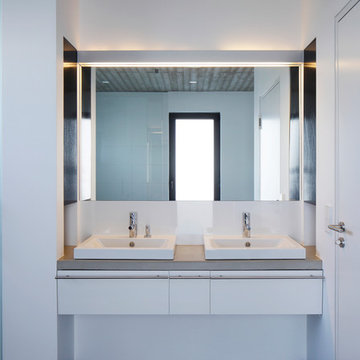
HANS JÜRGEN LANDES FOTOGRAFIE
Imagen de cuarto de baño minimalista con armarios con paneles lisos, puertas de armario blancas, paredes blancas, lavabo sobreencimera, baldosas y/o azulejos blancos y encimera de cemento
Imagen de cuarto de baño minimalista con armarios con paneles lisos, puertas de armario blancas, paredes blancas, lavabo sobreencimera, baldosas y/o azulejos blancos y encimera de cemento
26 fotos de baños grises
1

