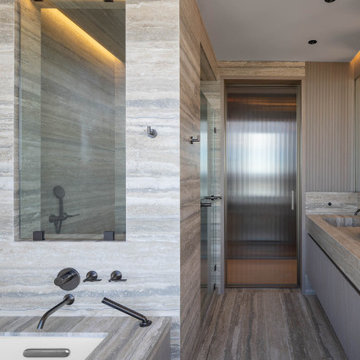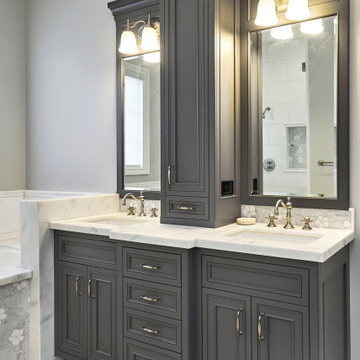12.414 fotos de baños grises con suelo de mármol
Filtrar por
Presupuesto
Ordenar por:Popular hoy
1 - 20 de 12.414 fotos
Artículo 1 de 3

Foto de cuarto de baño clásico renovado pequeño con armarios estilo shaker, puertas de armario grises, bañera empotrada, combinación de ducha y bañera, baldosas y/o azulejos grises, paredes grises, suelo de mármol, lavabo bajoencimera, encimera de cuarzo compacto, baldosas y/o azulejos de piedra, sanitario de una pieza, aseo y ducha, suelo blanco, ducha con puerta con bisagras y encimeras blancas

Andrea Rugg Photography
Imagen de cuarto de baño tradicional pequeño con puertas de armario azules, ducha esquinera, sanitario de dos piezas, baldosas y/o azulejos blancas y negros, baldosas y/o azulejos de cerámica, paredes azules, suelo de mármol, lavabo bajoencimera, encimera de cuarzo compacto, suelo gris, ducha con puerta con bisagras, encimeras blancas y armarios estilo shaker
Imagen de cuarto de baño tradicional pequeño con puertas de armario azules, ducha esquinera, sanitario de dos piezas, baldosas y/o azulejos blancas y negros, baldosas y/o azulejos de cerámica, paredes azules, suelo de mármol, lavabo bajoencimera, encimera de cuarzo compacto, suelo gris, ducha con puerta con bisagras, encimeras blancas y armarios estilo shaker

A clean modern white bathroom located in a Washington, DC condo.
Diseño de cuarto de baño principal minimalista pequeño con puertas de armario blancas, ducha empotrada, sanitario de una pieza, baldosas y/o azulejos blancos, baldosas y/o azulejos de mármol, paredes blancas, suelo de mármol, lavabo bajoencimera, encimera de cuarzo compacto, suelo blanco, ducha con puerta con bisagras y encimeras blancas
Diseño de cuarto de baño principal minimalista pequeño con puertas de armario blancas, ducha empotrada, sanitario de una pieza, baldosas y/o azulejos blancos, baldosas y/o azulejos de mármol, paredes blancas, suelo de mármol, lavabo bajoencimera, encimera de cuarzo compacto, suelo blanco, ducha con puerta con bisagras y encimeras blancas

Ken Vaughan - Vaughan Creative Media
Ejemplo de aseo de estilo de casa de campo pequeño con lavabo bajoencimera, puertas de armario blancas, encimera de mármol, sanitario de dos piezas, paredes grises, suelo de mármol, armarios con paneles empotrados, suelo gris, encimeras blancas y baldosas y/o azulejos blancos
Ejemplo de aseo de estilo de casa de campo pequeño con lavabo bajoencimera, puertas de armario blancas, encimera de mármol, sanitario de dos piezas, paredes grises, suelo de mármol, armarios con paneles empotrados, suelo gris, encimeras blancas y baldosas y/o azulejos blancos

This home had a generous master suite prior to the renovation; however, it was located close to the rest of the bedrooms and baths on the floor. They desired their own separate oasis with more privacy and asked us to design and add a 2nd story addition over the existing 1st floor family room, that would include a master suite with a laundry/gift wrapping room.
We added a 2nd story addition without adding to the existing footprint of the home. The addition is entered through a private hallway with a separate spacious laundry room, complete with custom storage cabinetry, sink area, and countertops for folding or wrapping gifts. The bedroom is brimming with details such as custom built-in storage cabinetry with fine trim mouldings, window seats, and a fireplace with fine trim details. The master bathroom was designed with comfort in mind. A custom double vanity and linen tower with mirrored front, quartz countertops and champagne bronze plumbing and lighting fixtures make this room elegant. Water jet cut Calcatta marble tile and glass tile make this walk-in shower with glass window panels a true work of art. And to complete this addition we added a large walk-in closet with separate his and her areas, including built-in dresser storage, a window seat, and a storage island. The finished renovation is their private spa-like place to escape the busyness of life in style and comfort. These delightful homeowners are already talking phase two of renovations with us and we look forward to a longstanding relationship with them.

Diseño de cuarto de baño principal, doble y flotante actual extra grande con puertas de armario de madera en tonos medios, bañera exenta, ducha doble, sanitario de una pieza, baldosas y/o azulejos grises, baldosas y/o azulejos de piedra, paredes grises, suelo de mármol, lavabo sobreencimera, encimera de mármol, suelo gris, ducha abierta, encimeras grises, banco de ducha y armarios con paneles lisos

Modelo de cuarto de baño infantil, doble, a medida, blanco y gris y blanco clásico renovado de tamaño medio con armarios con paneles empotrados, puertas de armario azules, bañera encastrada, sanitario de dos piezas, baldosas y/o azulejos blancos, baldosas y/o azulejos de cerámica, paredes blancas, suelo de mármol, lavabo bajoencimera, encimera de cuarzo compacto, suelo gris, encimeras blancas y hornacina

Master Bathroom remodel in North Fork vacation house. The marble tile floor flows straight through to the shower eliminating the need for a curb. A stationary glass panel keeps the water in and eliminates the need for a door. Glass tile on the walls compliments the marble on the floor while maintaining the modern feel of the space.

Step into modern luxury with this beautiful bathroom in Costa Mesa, CA. Featuring a light teal 45 degree herringbone pattern back wall, this new construction offers a unique and contemporary vibe. The vanity boasts rich brown cabinets and an elegant white marble countertop, while the shower features two niches with intricate designs inside. The attention to detail and sophisticated color palette exudes a sense of refined elegance that will leave any homeowner feeling pampered and relaxed.

Calm and serene master with steam shower and double shower head. Low sheen walnut cabinets add warmth and color
Ejemplo de cuarto de baño principal, doble y a medida retro grande con puertas de armario de madera oscura, bañera exenta, ducha doble, sanitario de una pieza, baldosas y/o azulejos grises, baldosas y/o azulejos de mármol, paredes grises, suelo de mármol, lavabo bajoencimera, encimera de cuarzo compacto, suelo gris, ducha con puerta con bisagras, encimeras blancas, banco de ducha y armarios estilo shaker
Ejemplo de cuarto de baño principal, doble y a medida retro grande con puertas de armario de madera oscura, bañera exenta, ducha doble, sanitario de una pieza, baldosas y/o azulejos grises, baldosas y/o azulejos de mármol, paredes grises, suelo de mármol, lavabo bajoencimera, encimera de cuarzo compacto, suelo gris, ducha con puerta con bisagras, encimeras blancas, banco de ducha y armarios estilo shaker

This pretty powder bath is part of a whole house design and renovation by Haven Design and Construction. The herringbone marble flooring provides a subtle pattern that reflects the gray and white color scheme of this elegant powder bath. A soft gray wallpaper with beaded octagon geometric design provides sophistication to the tiny jewelbox powder room, while the gold and glass chandelier adds drama. The furniture detailing of the custom vanity cabinet adds further detail. This powder bath is sure to impress guests.

Jim Somerset Photography
Diseño de cuarto de baño principal tradicional renovado grande sin sin inodoro con puertas de armario blancas, bañera exenta, baldosas y/o azulejos multicolor, baldosas y/o azulejos blancos, baldosas y/o azulejos de mármol, paredes blancas, suelo de mármol, suelo blanco, ducha con puerta con bisagras y armarios con paneles lisos
Diseño de cuarto de baño principal tradicional renovado grande sin sin inodoro con puertas de armario blancas, bañera exenta, baldosas y/o azulejos multicolor, baldosas y/o azulejos blancos, baldosas y/o azulejos de mármol, paredes blancas, suelo de mármol, suelo blanco, ducha con puerta con bisagras y armarios con paneles lisos

Maximizing the layout with a pocket door, the custom shower design uses a half-wall to separate the tub and shower while keeping an open feel to an otherwise small footprint.
Photo by True Identity Concepts

Beautiful bathroom cabinetry with unique wire mesh panels and a center window seat marks one section of the Master Bathroom.
Foto de cuarto de baño principal y rectangular clásico grande con puertas de armario blancas, paredes blancas, suelo de mármol y suelo blanco
Foto de cuarto de baño principal y rectangular clásico grande con puertas de armario blancas, paredes blancas, suelo de mármol y suelo blanco

Add new master bathroom to existing house, including new black marble tile on the floor, white marble tile on the walls, free standing tub, seamless walk-in shower, floated vanity and lighted mirror

Modelo de cuarto de baño principal, doble y a medida clásico de tamaño medio con puertas de armario de madera oscura, bañera exenta, ducha a ras de suelo, sanitario de pared, baldosas y/o azulejos blancos, baldosas y/o azulejos de mármol, paredes blancas, suelo de mármol, lavabo bajoencimera, encimera de mármol, suelo blanco, ducha con puerta con bisagras y encimeras blancas

Everyone dreams of a luxurious bathroom. But a bath with an enviable city and water view? That’s almost beyond expectation. But this primary bath delivers that and more. The introduction to this oasis is through a reeded glass pocket door, obscuring the actual contents of the room, but allowing an abundance of natural light to lure you in. Upon entering, you’re struck by the expansiveness of the relatively modest footprint. This is attributed to the judicious use of only three materials: slatted wood panels; marble; and glass. Resisting the temptation to add multiple finishes creates a voluminous effect. Slats of rift-cut white oak in a natural finish were custom fabricated into vanity doors and wall panels. The pattern mimics the reeded glass on the entry door. On the floating vanity, the doors have a beveled top edge, thus eliminating the distraction of hardware. Marble is lavished on the floor; the shower enclosure; the tub deck and surround; as well as the custom 6” thick mitered countertop with integral sinks and backsplash. The glass shower door and end wall allows straight sight lines to that all-important view. Tri-view mirrors interspersed with LED lighting prove that medicine cabinets can still be stylish.
This project was done in collaboration with Sarah Witkin, AIA of Bilotta Architecture and Michelle Pereira of Innato Interiors LLC. Photography by Stefan Radtke.

Our client’s main bathroom boasted shades of 1960 yellow through-out. From the deep rich colour of the drop-in sinks and low profile bathtub to the lighter vanity cupboards and wall accessories to pale yellow walls and even the subdued lighting through to veining in the old linoleum floor and tub wall tiles.
High gloss Carrara marble 24”x48” tiles span from the tub to the ceiling and include a built-in tiled niche for tucked away storage, paired with Baril brushed nickel Sens series shower fixtures and Fleurco 10mm shower doors.
The same tiles in the shower continue onto the floor where we installed Schluter Ditra In-Floor Heat with a programmable thermostat.
Custom cabinetry was built to allow for the incorporation of a sit-down make-up between his and her double bowl sinks as well as a tall linen tower with cupboards and drawers to offer lots of extra storage. Quartz countertops with undermount sinks and sleek single handle faucets in a subdued brushed nickel hue complete the look. A custom mirror was made to span the full length of the vanities sitting atop the counter backsplash.

Diseño de cuarto de baño principal y doble grande con puertas de armario azules, bañera exenta, ducha a ras de suelo, bidé, baldosas y/o azulejos de mármol, paredes grises, suelo de mármol, lavabo bajoencimera, encimera de cuarzo compacto, suelo blanco, ducha con puerta con bisagras, encimeras blancas y hornacina

Modelo de cuarto de baño principal, doble y a medida clásico grande con armarios con rebordes decorativos, puertas de armario grises, bañera encastrada, ducha empotrada, sanitario de dos piezas, baldosas y/o azulejos grises, baldosas y/o azulejos de mármol, paredes grises, suelo de mármol, lavabo bajoencimera, encimera de mármol, suelo gris, ducha con puerta con bisagras, encimeras blancas y hornacina
12.414 fotos de baños grises con suelo de mármol
1

