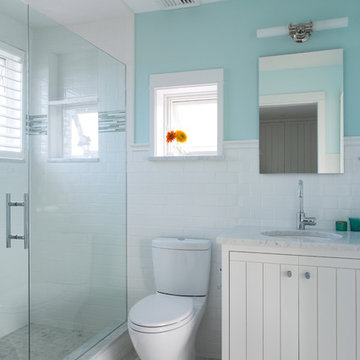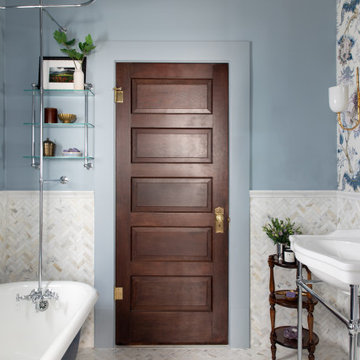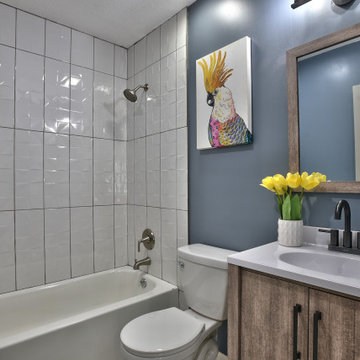9.419 fotos de baños grises con paredes azules
Filtrar por
Presupuesto
Ordenar por:Popular hoy
1 - 20 de 9419 fotos
Artículo 1 de 3

Foto de cuarto de baño principal, único, a medida y blanco y madera marinero grande con puertas de armario blancas, ducha a ras de suelo, sanitario de pared, baldosas y/o azulejos blancos, baldosas y/o azulejos de porcelana, paredes azules, suelo laminado, lavabo bajoencimera, encimera de cuarzo compacto, ducha con puerta con bisagras, encimeras beige, papel pintado y armarios con paneles lisos

beach house, coastal decor, coastal home. powder room
Diseño de aseo marinero con sanitario de una pieza, paredes azules y lavabo con pedestal
Diseño de aseo marinero con sanitario de una pieza, paredes azules y lavabo con pedestal

Photos courtesy of Jesse Young Property and Real Estate Photography
Ejemplo de cuarto de baño principal actual grande con armarios con paneles lisos, puertas de armario de madera oscura, bañera exenta, ducha abierta, sanitario de dos piezas, baldosas y/o azulejos grises, baldosas y/o azulejos de cerámica, paredes azules, suelo de baldosas tipo guijarro, lavabo bajoencimera, encimera de cuarzo compacto, suelo multicolor y ducha abierta
Ejemplo de cuarto de baño principal actual grande con armarios con paneles lisos, puertas de armario de madera oscura, bañera exenta, ducha abierta, sanitario de dos piezas, baldosas y/o azulejos grises, baldosas y/o azulejos de cerámica, paredes azules, suelo de baldosas tipo guijarro, lavabo bajoencimera, encimera de cuarzo compacto, suelo multicolor y ducha abierta

Diseño de cuarto de baño tradicional pequeño con armarios estilo shaker, puertas de armario de madera en tonos medios, bañera empotrada, ducha empotrada, sanitario de dos piezas, baldosas y/o azulejos azules, baldosas y/o azulejos de porcelana, paredes azules, suelo con mosaicos de baldosas, lavabo bajoencimera y encimera de cuarcita

photography by Jonathan Reece
Imagen de cuarto de baño principal costero pequeño con lavabo bajoencimera, armarios con paneles lisos, puertas de armario blancas, encimera de mármol, ducha empotrada, sanitario de dos piezas, baldosas y/o azulejos blancos, baldosas y/o azulejos de cerámica, paredes azules y suelo de mármol
Imagen de cuarto de baño principal costero pequeño con lavabo bajoencimera, armarios con paneles lisos, puertas de armario blancas, encimera de mármol, ducha empotrada, sanitario de dos piezas, baldosas y/o azulejos blancos, baldosas y/o azulejos de cerámica, paredes azules y suelo de mármol

MAKING A STATEMENT
Victorian terraced house in Southfields, London. With neutral tones throughout, the family bathroom and downstairs WC were designed to stand out. Vintage inspired suite and hardware butt heads with slick modern lighting and high impact marble effect porcelain tiles.
Polished brass hardware packs a punch against delicious blue and grey veined oversized tiles that encase the bath and shower area.Tom Dixon marble and glass feature lighting, illuminate the moody blue period panelled walls of this downstairs WC.

Modelo de cuarto de baño único tradicional con combinación de ducha y bañera, baldosas y/o azulejos blancos, baldosas y/o azulejos en mosaico, paredes azules, aseo y ducha, lavabo tipo consola, suelo blanco, ducha con cortina, papel pintado y bañera con patas

The brief was to create a Classic Contemporary Ensuite and Principle bedroom which would be home to a number of Antique furniture items, a traditional fireplace and Classical artwork.
We created key zones within the bathroom to make sufficient use of the large space; providing a large walk-in wet-floor shower, a concealed WC area, a free-standing bath as the central focus in symmetry with his and hers free-standing basins.
We ensured a more than adequate level of storage through the vanity unit, 2 bespoke cabinets next to the window and above the toilet cistern as well as plenty of ledge spaces to rest decorative objects and bottles.
We provided a number of task, accent and ambient lighting solutions whilst also ensuring the natural lighting reaches as much of the room as possible through our design.
Our installation detailing was delivered to a very high level to compliment the level of product and design requirements.

On a quiet street in Clifton a Georgian townhouse has undergone a stunning transformation. Inside, our designer Tim was tasked with creating three functional and inviting bathrooms. A key aspect of the brief was storage, as the bathrooms needed to stand up to every day family life whilst still maintaining the luxury aesthetic of the period property. The family bathroom cleverly conceals a boiler behind soft blue paneling while the shower is enclosed with an innovative frameless sliding screen allowing a large showering space without compromising the openness of the space. The ensuite bathroom with floating sink unit with built in storage and solid surface sink offers both practical storage and easy cleaning. On the top floor a guest shower room houses a generous shower with recessed open shelving and another practical floating vanity unit with integrated sink.

Both the master bath and the guest bath were in dire need of a remodel. The guest bath was a much simpler project, basically replacing what was there in the same location with upgraded cabinets, tile, fittings fixtures and lighting. The most dramatic feature is the patterned floor tile and the navy blue painted ship lap wall behind the vanity.
The master was another project. First, we enlarged the bathroom and an adjacent closet by straightening out the walls across the entire length of the bedroom. This gave us the space to create a lovely bathroom complete with a double bowl sink, medicine cabinet, wash let toilet and a beautiful shower.

This beautiful guest bathroom in Bisazza tiles is a simple and chic white design.
Modelo de cuarto de baño único contemporáneo pequeño con puertas de armario blancas, sanitario de una pieza, baldosas y/o azulejos azules, baldosas y/o azulejos en mosaico, paredes azules, aseo y ducha, lavabo con pedestal y suelo azul
Modelo de cuarto de baño único contemporáneo pequeño con puertas de armario blancas, sanitario de una pieza, baldosas y/o azulejos azules, baldosas y/o azulejos en mosaico, paredes azules, aseo y ducha, lavabo con pedestal y suelo azul

This Cardiff home remodel truly captures the relaxed elegance that this homeowner desired. The kitchen, though small in size, is the center point of this home and is situated between a formal dining room and the living room. The selection of a gorgeous blue-grey color for the lower cabinetry gives a subtle, yet impactful pop of color. Paired with white upper cabinets, beautiful tile selections, and top of the line JennAir appliances, the look is modern and bright. A custom hood and appliance panels provide rich detail while the gold pulls and plumbing fixtures are on trend and look perfect in this space. The fireplace in the family room also got updated with a beautiful new stone surround. Finally, the master bathroom was updated to be a serene, spa-like retreat. Featuring a spacious double vanity with stunning mirrors and fixtures, large walk-in shower, and gorgeous soaking bath as the jewel of this space. Soothing hues of sea-green glass tiles create interest and texture, giving the space the ultimate coastal chic aesthetic.

Master Bathroom Lighting: Black Metal Banded Lantern and Glass Cylinder Pendant Lights | Master Bathroom Vanity: Custom Built Dark Brown Wood with Copper Drawer and Door Pulls; Fantasy Macaubas Quartzite Countertop; White Porcelain Undermount Sinks; Black Matte Wall-mounted Faucets; Three Rectangular Black Framed Mirrors | Master Bathroom Backsplash: Blue-Grey Multi-color Glass Tile | Master Bathroom Tub: Freestanding Bathtub with Matte Black Hardware | Master Bathroom Shower: Large Format Porcelain Tile with Blue-Grey Multi-color Glass Tile Shower Niche, Glass Shower Surround, and Matte Black Shower Hardware | Master Bathroom Wall Color: Blue-Grey | Master Bathroom Flooring: Pebble Tile

Request - Fresh, farmhouse, water inspired. The mix of the picket tile, black fixtures, wainscoting, wood tones and Sherwin Williams Tidewater gave this pool bath the makeover it deserved.

Beautiful Aranami wallpaper from Farrow & Ball, in navy blue
Diseño de aseo de pie contemporáneo pequeño con armarios con paneles lisos, puertas de armario blancas, sanitario de pared, paredes azules, suelo laminado, lavabo suspendido, encimera de azulejos, suelo blanco, encimeras beige y papel pintado
Diseño de aseo de pie contemporáneo pequeño con armarios con paneles lisos, puertas de armario blancas, sanitario de pared, paredes azules, suelo laminado, lavabo suspendido, encimera de azulejos, suelo blanco, encimeras beige y papel pintado

Modelo de cuarto de baño único tradicional renovado con armarios con paneles lisos, puertas de armario de madera oscura, bañera empotrada, combinación de ducha y bañera, baldosas y/o azulejos blancos, paredes azules, lavabo integrado y encimeras blancas

This home has a beautiful ocean view, and the homeowners wanted to connect the inside and outside. We achieved this by removing the entire roof and outside walls in the kitchen and living room area, replacing them with a dramatic steel and wood structure and a large roof overhang.
We love the open floor plan and the fun splashes of color throughout this remodel.

D.R. Domenichini Construction, San Martin, California, 2020 Regional CotY Award Winner, Residential Interior Under $100,000
Ejemplo de cuarto de baño principal, doble y de pie industrial de tamaño medio con puertas de armario de madera oscura, ducha esquinera, sanitario de una pieza, baldosas y/o azulejos blancos, baldosas y/o azulejos de porcelana, paredes azules, suelo de baldosas de cerámica, lavabo bajoencimera, encimera de mármol, suelo gris, ducha con puerta con bisagras y encimeras grises
Ejemplo de cuarto de baño principal, doble y de pie industrial de tamaño medio con puertas de armario de madera oscura, ducha esquinera, sanitario de una pieza, baldosas y/o azulejos blancos, baldosas y/o azulejos de porcelana, paredes azules, suelo de baldosas de cerámica, lavabo bajoencimera, encimera de mármol, suelo gris, ducha con puerta con bisagras y encimeras grises

An antique chest of drawers was repurposed as a vanity in a charming refresh of a guest bath.
Modelo de cuarto de baño único y de pie tradicional pequeño con sanitario de dos piezas, baldosas y/o azulejos blancos, baldosas y/o azulejos de cerámica, paredes azules, aseo y ducha, lavabo sobreencimera, encimera de cuarzo compacto, encimeras blancas, armarios con paneles lisos, puertas de armario de madera oscura, suelo con mosaicos de baldosas y suelo multicolor
Modelo de cuarto de baño único y de pie tradicional pequeño con sanitario de dos piezas, baldosas y/o azulejos blancos, baldosas y/o azulejos de cerámica, paredes azules, aseo y ducha, lavabo sobreencimera, encimera de cuarzo compacto, encimeras blancas, armarios con paneles lisos, puertas de armario de madera oscura, suelo con mosaicos de baldosas y suelo multicolor

This bathroom had lacked storage with a pedestal sink. The yellow walls and dark tiled floors made the space feel dated and old. We updated the bathroom with light bright light blue paint, rich blue vanity cabinet, and black and white Design Evo flooring. With a smaller mirror, we are able to add in a light above the vanity. This helped the space feel bigger and updated with the fixtures and cabinet.
9.419 fotos de baños grises con paredes azules
1

