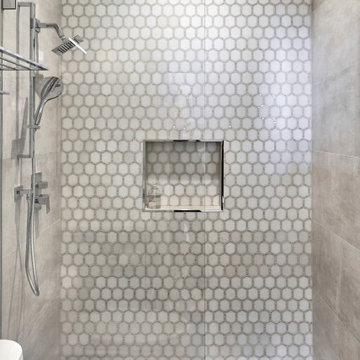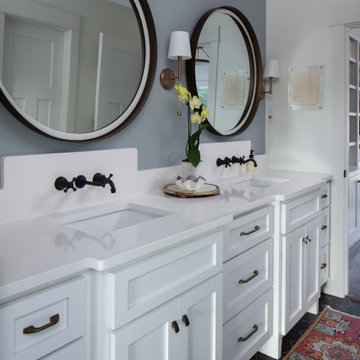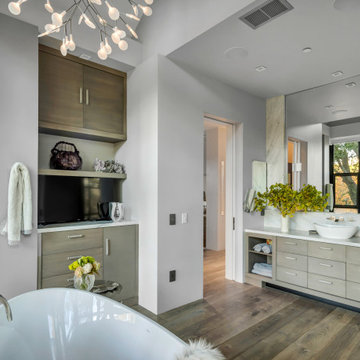12.907 fotos de baños grises con armarios con paneles empotrados
Filtrar por
Presupuesto
Ordenar por:Popular hoy
1 - 20 de 12.907 fotos
Artículo 1 de 3

Kate & Keith Photography
Ejemplo de aseo tradicional pequeño con puertas de armario grises, paredes multicolor, suelo de madera en tonos medios, lavabo bajoencimera, sanitario de dos piezas y armarios con paneles empotrados
Ejemplo de aseo tradicional pequeño con puertas de armario grises, paredes multicolor, suelo de madera en tonos medios, lavabo bajoencimera, sanitario de dos piezas y armarios con paneles empotrados

How cool is this? We designed a pull-out tower, in three sections, beside "her" sink, to give the homeowner handy access for her make-up and hair care routine. We even installed the mirror exactly for her height! The sides of the pull-out were done in metal, to maximize the interior width of the shelves, and we even customized it so that the widest items she wanted to store in here would fit on these shelves!

After Picture with the carrara look quartz counter, under mounted sinks, flat panel white vanity and dark porcelain tile..
Diseño de cuarto de baño tradicional renovado pequeño con puertas de armario blancas, bañera empotrada, ducha empotrada, sanitario de dos piezas, baldosas y/o azulejos blancos, baldosas y/o azulejos de cerámica, suelo de baldosas de porcelana, lavabo bajoencimera, encimera de cuarzo compacto y armarios con paneles empotrados
Diseño de cuarto de baño tradicional renovado pequeño con puertas de armario blancas, bañera empotrada, ducha empotrada, sanitario de dos piezas, baldosas y/o azulejos blancos, baldosas y/o azulejos de cerámica, suelo de baldosas de porcelana, lavabo bajoencimera, encimera de cuarzo compacto y armarios con paneles empotrados

Photos by Spacecrafting
Imagen de cuarto de baño principal clásico renovado con bañera encastrada, armarios con paneles empotrados, puertas de armario blancas, baldosas y/o azulejos blancos, lavabo bajoencimera, encimera de mármol, sanitario de dos piezas, baldosas y/o azulejos de cemento, paredes grises y suelo con mosaicos de baldosas
Imagen de cuarto de baño principal clásico renovado con bañera encastrada, armarios con paneles empotrados, puertas de armario blancas, baldosas y/o azulejos blancos, lavabo bajoencimera, encimera de mármol, sanitario de dos piezas, baldosas y/o azulejos de cemento, paredes grises y suelo con mosaicos de baldosas

A fun and colorful bathroom with plenty of space. The blue stained vanity shows the variation in color as the wood grain pattern peeks through. Marble countertop with soft and subtle veining combined with textured glass sconces wrapped in metal is the right balance of soft and rustic.

Tall board and batten wainscoting is used to wrap this ensuite bath. An antique dresser was converted into a sink.
Ejemplo de cuarto de baño principal clásico de tamaño medio con suelo de mármol, lavabo encastrado, encimera de mármol, suelo gris, encimeras blancas, puertas de armario de madera en tonos medios, paredes púrpuras y armarios con paneles empotrados
Ejemplo de cuarto de baño principal clásico de tamaño medio con suelo de mármol, lavabo encastrado, encimera de mármol, suelo gris, encimeras blancas, puertas de armario de madera en tonos medios, paredes púrpuras y armarios con paneles empotrados

Master bathroom design & build in Houston Texas. This master bathroom was custom designed specifically for our client. She wanted a luxurious bathroom with lots of detail, down to the last finish. Our original design had satin brass sink and shower fixtures. The client loved the satin brass plumbing fixtures, but was a bit apprehensive going with the satin brass plumbing fixtures. Feeling it would lock her down for a long commitment. So we worked a design out that allowed us to mix metal finishes. This way our client could have the satin brass look without the commitment of the plumbing fixtures. We started mixing metals by presenting a chandelier made by Curry & Company, the "Zenda Orb Chandelier" that has a mix of silver and gold. From there we added the satin brass, large round bar pulls, by "Lewis Dolin" and the satin brass door knobs from Emtek. We also suspended a gold mirror in the window of the makeup station. We used a waterjet marble from Tilebar, called "Abernethy Marble." The cobalt blue interior doors leading into the Master Bath set the gold fixtures just right.

Designer: AGK Design
Imagen de cuarto de baño tradicional con puertas de armario grises, sanitario de dos piezas, paredes beige, lavabo bajoencimera y armarios con paneles empotrados
Imagen de cuarto de baño tradicional con puertas de armario grises, sanitario de dos piezas, paredes beige, lavabo bajoencimera y armarios con paneles empotrados

The indigo vanity and its brass hardware stand in perfect harmony with the mirror, which elegantly reflects the marble shower.
Modelo de cuarto de baño a medida y único bohemio pequeño con armarios con paneles empotrados, puertas de armario azules, baldosas y/o azulejos de mármol, suelo de mármol, encimera de mármol, suelo blanco, encimeras blancas, papel pintado, ducha a ras de suelo, sanitario de una pieza, aseo y ducha, lavabo sobreencimera, ducha con puerta con bisagras y hornacina
Modelo de cuarto de baño a medida y único bohemio pequeño con armarios con paneles empotrados, puertas de armario azules, baldosas y/o azulejos de mármol, suelo de mármol, encimera de mármol, suelo blanco, encimeras blancas, papel pintado, ducha a ras de suelo, sanitario de una pieza, aseo y ducha, lavabo sobreencimera, ducha con puerta con bisagras y hornacina

Ejemplo de cuarto de baño único y flotante clásico renovado pequeño con armarios con paneles empotrados, puertas de armario blancas, ducha empotrada, sanitario de una pieza, baldosas y/o azulejos blancos, baldosas y/o azulejos de porcelana, paredes blancas, suelo de baldosas de porcelana, aseo y ducha, lavabo bajoencimera, encimera de cuarzo compacto, suelo marrón, ducha con puerta con bisagras, encimeras blancas y hornacina

Guest bath with creative ceramic tile pattern of square and subway shapes and glass deco ln vertical stripes and the bench. Customized shower curtain for 9' ceiling

A view of his and her vanities. We separated the sinks with a his and her glass inset cabinet doors. We paneled the walls to frame the beveled glass mirrors.

Ejemplo de cuarto de baño único, de pie y gris y blanco clásico pequeño sin sin inodoro con puertas de armario blancas, baldosas y/o azulejos grises, baldosas y/o azulejos de cemento, paredes grises, suelo de baldosas de porcelana, aseo y ducha, lavabo sobreencimera, ducha con puerta corredera, ventanas y armarios con paneles empotrados

Master bathroom with freestanding shower and built in dressing table and double vanities
Imagen de cuarto de baño principal, rectangular, doble, a medida y blanco marinero grande con armarios con paneles empotrados, puertas de armario blancas, bañera encastrada, ducha esquinera, baldosas y/o azulejos azules, baldosas y/o azulejos de vidrio laminado, paredes beige, suelo de baldosas de porcelana, lavabo bajoencimera, encimera de cuarzo compacto, suelo beige, ducha con puerta con bisagras y encimeras multicolor
Imagen de cuarto de baño principal, rectangular, doble, a medida y blanco marinero grande con armarios con paneles empotrados, puertas de armario blancas, bañera encastrada, ducha esquinera, baldosas y/o azulejos azules, baldosas y/o azulejos de vidrio laminado, paredes beige, suelo de baldosas de porcelana, lavabo bajoencimera, encimera de cuarzo compacto, suelo beige, ducha con puerta con bisagras y encimeras multicolor

Diseño de cuarto de baño infantil, doble y a medida tradicional de tamaño medio con armarios con paneles empotrados, puertas de armario blancas, bañera empotrada, combinación de ducha y bañera, sanitario de dos piezas, baldosas y/o azulejos beige, paredes blancas, suelo de baldosas de cerámica, lavabo bajoencimera, encimera de cuarzo compacto, suelo negro, ducha con puerta con bisagras y encimeras blancas

Diseño de cuarto de baño doble y a medida marinero con armarios con paneles empotrados, puertas de armario azules, paredes multicolor, aseo y ducha, lavabo sobreencimera, encimera de cuarzo compacto, suelo gris, encimeras blancas y papel pintado

Both the master bath and the guest bath were in dire need of a remodel. The guest bath was a much simpler project, basically replacing what was there in the same location with upgraded cabinets, tile, fittings fixtures and lighting. The most dramatic feature is the patterned floor tile and the navy blue painted ship lap wall behind the vanity.
The master was another project. First, we enlarged the bathroom and an adjacent closet by straightening out the walls across the entire length of the bedroom. This gave us the space to create a lovely bathroom complete with a double bowl sink, medicine cabinet, wash let toilet and a beautiful shower.

Download our free ebook, Creating the Ideal Kitchen. DOWNLOAD NOW
This charming little attic bath was an infrequently used guest bath located on the 3rd floor right above the master bath that we were also remodeling. The beautiful original leaded glass windows open to a view of the park and small lake across the street. A vintage claw foot tub sat directly below the window. This is where the charm ended though as everything was sorely in need of updating. From the pieced-together wall cladding to the exposed electrical wiring and old galvanized plumbing, it was in definite need of a gut job. Plus the hardwood flooring leaked into the bathroom below which was priority one to fix. Once we gutted the space, we got to rebuilding the room. We wanted to keep the cottage-y charm, so we started with simple white herringbone marble tile on the floor and clad all the walls with soft white shiplap paneling. A new clawfoot tub/shower under the original window was added. Next, to allow for a larger vanity with more storage, we moved the toilet over and eliminated a mish mash of storage pieces. We discovered that with separate hot/cold supplies that were the only thing available for a claw foot tub with a shower kit, building codes require a pressure balance valve to prevent scalding, so we had to install a remote valve. We learn something new on every job! There is a view to the park across the street through the home’s original custom shuttered windows. Can’t you just smell the fresh air? We found a vintage dresser and had it lacquered in high gloss black and converted it into a vanity. The clawfoot tub was also painted black. Brass lighting, plumbing and hardware details add warmth to the room, which feels right at home in the attic of this traditional home. We love how the combination of traditional and charming come together in this sweet attic guest bath. Truly a room with a view!
Designed by: Susan Klimala, CKD, CBD
Photography by: Michael Kaskel
For more information on kitchen and bath design ideas go to: www.kitchenstudio-ge.com

Diseño de cuarto de baño principal y a medida moderno con armarios con paneles empotrados, bañera exenta, paredes grises, suelo de madera en tonos medios, lavabo sobreencimera, encimera de mármol, suelo gris y encimeras blancas

Relocating to Portland, Oregon from California, this young family immediately hired Amy to redesign their newly purchased home to better fit their needs. The project included updating the kitchen, hall bath, and adding an en suite to their master bedroom. Removing a wall between the kitchen and dining allowed for additional counter space and storage along with improved traffic flow and increased natural light to the heart of the home. This galley style kitchen is focused on efficiency and functionality through custom cabinets with a pantry boasting drawer storage topped with quartz slab for durability, pull-out storage accessories throughout, deep drawers, and a quartz topped coffee bar/ buffet facing the dining area. The master bath and hall bath were born out of a single bath and a closet. While modest in size, the bathrooms are filled with functionality and colorful design elements. Durable hex shaped porcelain tiles compliment the blue vanities topped with white quartz countertops. The shower and tub are both tiled in handmade ceramic tiles, bringing much needed texture and movement of light to the space. The hall bath is outfitted with a toe-kick pull-out step for the family’s youngest member!
12.907 fotos de baños grises con armarios con paneles empotrados
1

