1.052 fotos de baños exóticos de tamaño medio
Filtrar por
Presupuesto
Ordenar por:Popular hoy
1 - 20 de 1052 fotos
Artículo 1 de 3
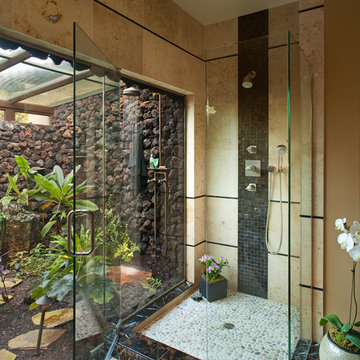
Within an enclosure of lava rock, tiny tree frogs and colorful lizards frolic within lush tropical foliage reaching toward the sun.
Ejemplo de cuarto de baño principal exótico de tamaño medio con ducha abierta, sanitario de una pieza, baldosas y/o azulejos negros, baldosas y/o azulejos de piedra, paredes beige, suelo de baldosas de cerámica, lavabo sobreencimera y ducha con puerta con bisagras
Ejemplo de cuarto de baño principal exótico de tamaño medio con ducha abierta, sanitario de una pieza, baldosas y/o azulejos negros, baldosas y/o azulejos de piedra, paredes beige, suelo de baldosas de cerámica, lavabo sobreencimera y ducha con puerta con bisagras

Tropical Bathroom in Horsham, West Sussex
Sparkling brushed-brass elements, soothing tones and patterned topical accent tiling combine in this calming bathroom design.
The Brief
This local Horsham client required our assistance refreshing their bathroom, with the aim of creating a spacious and soothing design. Relaxing natural tones and design elements were favoured from initial conversations, whilst designer Martin was also to create a spacious layout incorporating present-day design components.
Design Elements
From early project conversations this tropical tile choice was favoured and has been incorporated as an accent around storage niches. The tropical tile choice combines perfectly with this neutral wall tile, used to add a soft calming aesthetic to the design. To add further natural elements designer Martin has included a porcelain wood-effect floor tile that is also installed within the walk-in shower area.
The new layout Martin has created includes a vast walk-in shower area at one end of the bathroom, with storage and sanitaryware at the adjacent end.
The spacious walk-in shower contributes towards the spacious feel and aesthetic, and the usability of this space is enhanced with a storage niche which runs wall-to-wall within the shower area. Small downlights have been installed into this niche to add useful and ambient lighting.
Throughout this space brushed-brass inclusions have been incorporated to add a glitzy element to the design.
Special Inclusions
With plentiful storage an important element of the design, two furniture units have been included which also work well with the theme of the project.
The first is a two drawer wall hung unit, which has been chosen in a walnut finish to match natural elements within the design. This unit is equipped with brushed-brass handleware, and atop, a brushed-brass basin mixer from Aqualla has also been installed.
The second unit included is a mirrored wall cabinet from HiB, which adds useful mirrored space to the design, but also fantastic ambient lighting. This cabinet is equipped with demisting technology to ensure the mirrored area can be used at all times.
Project Highlight
The sparkling brushed-brass accents are one of the most eye-catching elements of this design.
A full array of brassware from Aqualla’s Kyloe collection has been used for this project, which is equipped with a subtle knurled finish.
The End Result
The result of this project is a renovation that achieves all elements of the initial project brief, with a remarkable design. A tropical tile choice and brushed-brass elements are some of the stand-out features of this project which this client can will enjoy for many years.
If you are thinking about a bathroom update, discover how our expert designers and award-winning installation team can transform your property. Request your free design appointment in showroom or online today.

The Barefoot Bay Cottage is the first-holiday house to be designed and built for boutique accommodation business, Barefoot Escapes (www.barefootescapes.com.au). Working with many of The Designory’s favourite brands, it has been designed with an overriding luxe Australian coastal style synonymous with Sydney based team. The newly renovated three bedroom cottage is a north facing home which has been designed to capture the sun and the cooling summer breeze. Inside, the home is light-filled, open plan and imbues instant calm with a luxe palette of coastal and hinterland tones. The contemporary styling includes layering of earthy, tribal and natural textures throughout providing a sense of cohesiveness and instant tranquillity allowing guests to prioritise rest and rejuvenation.
Images captured by Jessie Prince
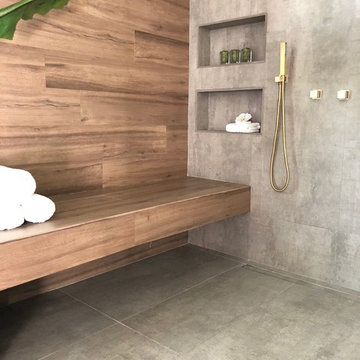
Modelo de cuarto de baño exótico de tamaño medio con ducha abierta, baldosas y/o azulejos grises, baldosas y/o azulejos de porcelana, paredes grises y ducha abierta

This bright blue tropical bathroom highlights the use of local glass tiles in a palm leaf pattern and natural tropical hardwoods. The freestanding vanity is custom made out of tropical Sapele wood, the mirror was custom made to match. The hardware and fixtures are brushed bronze. The floor tile is porcelain.
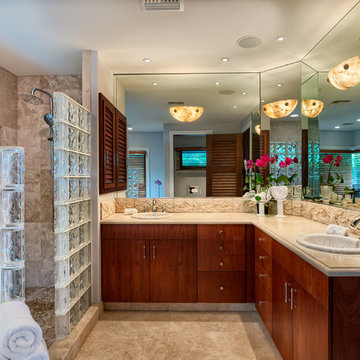
A spacious master bathroom with a rain shower, his-and-hers-sinks, and a dipping tub.
Imagen de cuarto de baño principal tropical de tamaño medio con armarios con paneles lisos, puertas de armario de madera en tonos medios, ducha esquinera, baldosas y/o azulejos beige, lavabo encastrado y ducha abierta
Imagen de cuarto de baño principal tropical de tamaño medio con armarios con paneles lisos, puertas de armario de madera en tonos medios, ducha esquinera, baldosas y/o azulejos beige, lavabo encastrado y ducha abierta
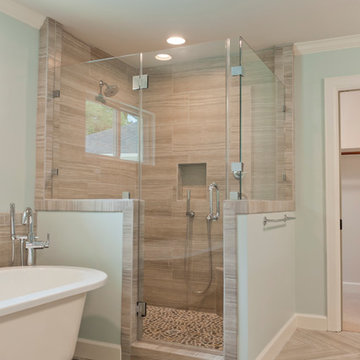
Photos by Curtis Lawson
Ejemplo de cuarto de baño principal tropical de tamaño medio con lavabo bajoencimera, armarios con paneles empotrados, encimera de mármol, bañera exenta, ducha esquinera, baldosas y/o azulejos multicolor, baldosas y/o azulejos de porcelana, paredes azules y suelo de baldosas de porcelana
Ejemplo de cuarto de baño principal tropical de tamaño medio con lavabo bajoencimera, armarios con paneles empotrados, encimera de mármol, bañera exenta, ducha esquinera, baldosas y/o azulejos multicolor, baldosas y/o azulejos de porcelana, paredes azules y suelo de baldosas de porcelana
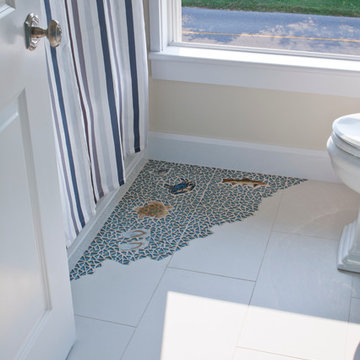
Brian Vanden Brink
Foto de cuarto de baño exótico de tamaño medio con bañera empotrada, combinación de ducha y bañera, paredes beige, suelo de baldosas de porcelana, aseo y ducha, suelo beige y ducha con cortina
Foto de cuarto de baño exótico de tamaño medio con bañera empotrada, combinación de ducha y bañera, paredes beige, suelo de baldosas de porcelana, aseo y ducha, suelo beige y ducha con cortina
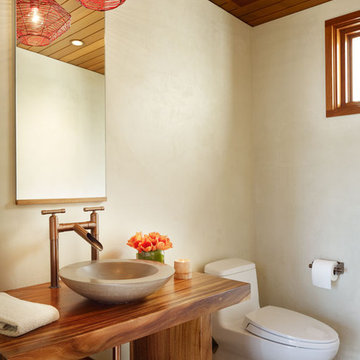
Photography: Eric Staudenmaier
Foto de aseo exótico de tamaño medio con lavabo sobreencimera, armarios abiertos, puertas de armario de madera en tonos medios, paredes beige, suelo de baldosas de porcelana, encimera de madera, suelo marrón y encimeras marrones
Foto de aseo exótico de tamaño medio con lavabo sobreencimera, armarios abiertos, puertas de armario de madera en tonos medios, paredes beige, suelo de baldosas de porcelana, encimera de madera, suelo marrón y encimeras marrones

Step into this beautiful blue kid's bathroom and take in all the gorgeous chrome details. The double sink vanity features a high gloss teal lacquer finish and white quartz countertops. The blue hexagonal tiles in the shower mimick the subtle linear hexagonal tiles on the floor and give contrast to the organic wallpaper.

Foto de cuarto de baño único y a medida tropical de tamaño medio sin sin inodoro con armarios tipo vitrina, puertas de armario verdes, sanitario de pared, baldosas y/o azulejos de piedra caliza, suelo de pizarra, aseo y ducha, lavabo encastrado, encimera de madera, suelo negro, encimeras marrones, papel pintado y baldosas y/o azulejos verdes

Interior: Kitchen Studio of Glen Ellyn
Photography: Michael Alan Kaskel
Vanity: Woodland Cabinetry
Ejemplo de cuarto de baño principal, único y de pie tropical de tamaño medio con armarios con rebordes decorativos, puertas de armario azules, bañera encastrada, combinación de ducha y bañera, baldosas y/o azulejos blancos, baldosas y/o azulejos de cerámica, paredes multicolor, suelo con mosaicos de baldosas, lavabo encastrado, encimera de mármol, suelo multicolor, ducha con cortina, encimeras blancas y papel pintado
Ejemplo de cuarto de baño principal, único y de pie tropical de tamaño medio con armarios con rebordes decorativos, puertas de armario azules, bañera encastrada, combinación de ducha y bañera, baldosas y/o azulejos blancos, baldosas y/o azulejos de cerámica, paredes multicolor, suelo con mosaicos de baldosas, lavabo encastrado, encimera de mármol, suelo multicolor, ducha con cortina, encimeras blancas y papel pintado
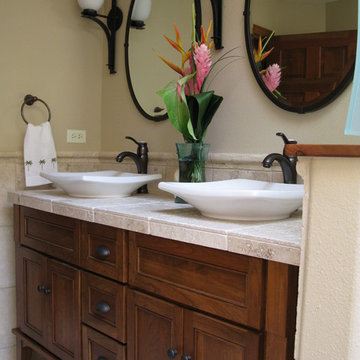
the client loves Hawaii and the tropics, this bath was designed to have a classic feel with references to that love.
Imagen de cuarto de baño exótico de tamaño medio con lavabo sobreencimera, puertas de armario de madera en tonos medios, encimera de azulejos, bañera empotrada, combinación de ducha y bañera, sanitario de dos piezas, baldosas y/o azulejos beige, baldosas y/o azulejos de piedra, paredes beige, suelo de travertino y armarios con paneles empotrados
Imagen de cuarto de baño exótico de tamaño medio con lavabo sobreencimera, puertas de armario de madera en tonos medios, encimera de azulejos, bañera empotrada, combinación de ducha y bañera, sanitario de dos piezas, baldosas y/o azulejos beige, baldosas y/o azulejos de piedra, paredes beige, suelo de travertino y armarios con paneles empotrados
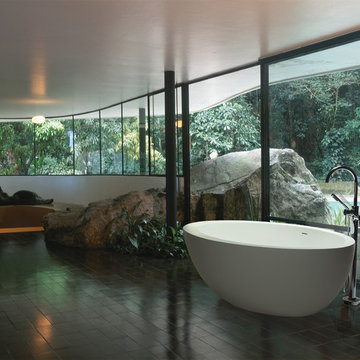
Imagen de cuarto de baño principal exótico de tamaño medio con bañera exenta, paredes blancas y suelo de baldosas de cerámica

Built in 1998, the 2,800 sq ft house was lacking the charm and amenities that the location justified. The idea was to give it a "Hawaiiana" plantation feel.
Exterior renovations include staining the tile roof and exposing the rafters by removing the stucco soffits and adding brackets.
Smooth stucco combined with wood siding, expanded rear Lanais, a sweeping spiral staircase, detailed columns, balustrade, all new doors, windows and shutters help achieve the desired effect.
On the pool level, reclaiming crawl space added 317 sq ft. for an additional bedroom suite, and a new pool bathroom was added.
On the main level vaulted ceilings opened up the great room, kitchen, and master suite. Two small bedrooms were combined into a fourth suite and an office was added. Traditional built-in cabinetry and moldings complete the look.
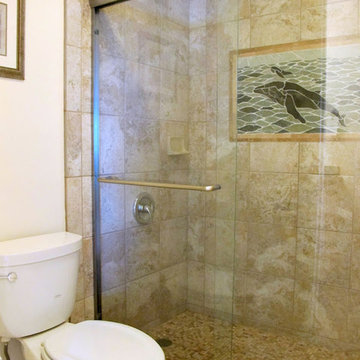
Diseño de cuarto de baño exótico de tamaño medio con lavabo encastrado, armarios con paneles empotrados, puertas de armario de madera en tonos medios, encimera de granito, ducha empotrada, sanitario de una pieza, paredes multicolor, suelo de baldosas de cerámica y aseo y ducha
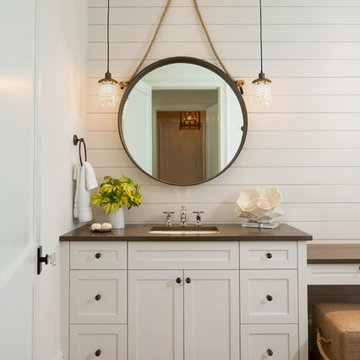
Designer: Sherri DuPont Photographer: Lori Hamilton
Modelo de cuarto de baño tropical de tamaño medio con armarios estilo shaker, puertas de armario blancas, paredes blancas, suelo de madera oscura, lavabo bajoencimera, suelo marrón, encimeras negras y aseo y ducha
Modelo de cuarto de baño tropical de tamaño medio con armarios estilo shaker, puertas de armario blancas, paredes blancas, suelo de madera oscura, lavabo bajoencimera, suelo marrón, encimeras negras y aseo y ducha
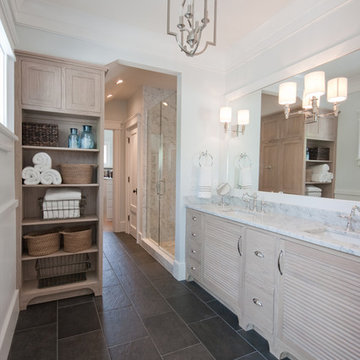
Sullivan's Island Private Residence
Completed 2013
Photographer: Charleston Home + Design
Facebook/Twitter/Instagram/Tumblr:
inkarchitecture
Ejemplo de cuarto de baño principal tropical de tamaño medio con lavabo bajoencimera, armarios con puertas mallorquinas, puertas de armario de madera clara, encimera de mármol, ducha empotrada, baldosas y/o azulejos negros, baldosas y/o azulejos de piedra, paredes blancas y suelo de pizarra
Ejemplo de cuarto de baño principal tropical de tamaño medio con lavabo bajoencimera, armarios con puertas mallorquinas, puertas de armario de madera clara, encimera de mármol, ducha empotrada, baldosas y/o azulejos negros, baldosas y/o azulejos de piedra, paredes blancas y suelo de pizarra

Tropical Bathroom in Horsham, West Sussex
Sparkling brushed-brass elements, soothing tones and patterned topical accent tiling combine in this calming bathroom design.
The Brief
This local Horsham client required our assistance refreshing their bathroom, with the aim of creating a spacious and soothing design. Relaxing natural tones and design elements were favoured from initial conversations, whilst designer Martin was also to create a spacious layout incorporating present-day design components.
Design Elements
From early project conversations this tropical tile choice was favoured and has been incorporated as an accent around storage niches. The tropical tile choice combines perfectly with this neutral wall tile, used to add a soft calming aesthetic to the design. To add further natural elements designer Martin has included a porcelain wood-effect floor tile that is also installed within the walk-in shower area.
The new layout Martin has created includes a vast walk-in shower area at one end of the bathroom, with storage and sanitaryware at the adjacent end.
The spacious walk-in shower contributes towards the spacious feel and aesthetic, and the usability of this space is enhanced with a storage niche which runs wall-to-wall within the shower area. Small downlights have been installed into this niche to add useful and ambient lighting.
Throughout this space brushed-brass inclusions have been incorporated to add a glitzy element to the design.
Special Inclusions
With plentiful storage an important element of the design, two furniture units have been included which also work well with the theme of the project.
The first is a two drawer wall hung unit, which has been chosen in a walnut finish to match natural elements within the design. This unit is equipped with brushed-brass handleware, and atop, a brushed-brass basin mixer from Aqualla has also been installed.
The second unit included is a mirrored wall cabinet from HiB, which adds useful mirrored space to the design, but also fantastic ambient lighting. This cabinet is equipped with demisting technology to ensure the mirrored area can be used at all times.
Project Highlight
The sparkling brushed-brass accents are one of the most eye-catching elements of this design.
A full array of brassware from Aqualla’s Kyloe collection has been used for this project, which is equipped with a subtle knurled finish.
The End Result
The result of this project is a renovation that achieves all elements of the initial project brief, with a remarkable design. A tropical tile choice and brushed-brass elements are some of the stand-out features of this project which this client can will enjoy for many years.
If you are thinking about a bathroom update, discover how our expert designers and award-winning installation team can transform your property. Request your free design appointment in showroom or online today.
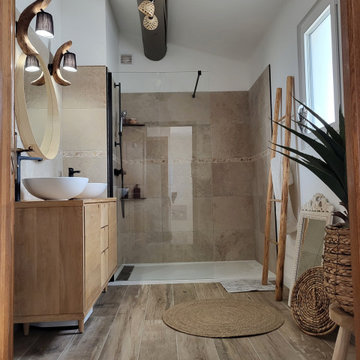
Imagen de cuarto de baño largo y estrecho, doble y beige y blanco exótico de tamaño medio con ducha a ras de suelo, baldosas y/o azulejos beige, imitación a madera, aseo y ducha, lavabo sobreencimera y encimera de madera
1.052 fotos de baños exóticos de tamaño medio
1

