6.678 fotos de baños eclécticos de tamaño medio
Filtrar por
Presupuesto
Ordenar por:Popular hoy
1 - 20 de 6678 fotos

This transformation started with a builder grade bathroom and was expanded into a sauna wet room. With cedar walls and ceiling and a custom cedar bench, the sauna heats the space for a relaxing dry heat experience. The goal of this space was to create a sauna in the secondary bathroom and be as efficient as possible with the space. This bathroom transformed from a standard secondary bathroom to a ergonomic spa without impacting the functionality of the bedroom.
This project was super fun, we were working inside of a guest bedroom, to create a functional, yet expansive bathroom. We started with a standard bathroom layout and by building out into the large guest bedroom that was used as an office, we were able to create enough square footage in the bathroom without detracting from the bedroom aesthetics or function. We worked with the client on her specific requests and put all of the materials into a 3D design to visualize the new space.
Houzz Write Up: https://www.houzz.com/magazine/bathroom-of-the-week-stylish-spa-retreat-with-a-real-sauna-stsetivw-vs~168139419
The layout of the bathroom needed to change to incorporate the larger wet room/sauna. By expanding the room slightly it gave us the needed space to relocate the toilet, the vanity and the entrance to the bathroom allowing for the wet room to have the full length of the new space.
This bathroom includes a cedar sauna room that is incorporated inside of the shower, the custom cedar bench follows the curvature of the room's new layout and a window was added to allow the natural sunlight to come in from the bedroom. The aromatic properties of the cedar are delightful whether it's being used with the dry sauna heat and also when the shower is steaming the space. In the shower are matching porcelain, marble-look tiles, with architectural texture on the shower walls contrasting with the warm, smooth cedar boards. Also, by increasing the depth of the toilet wall, we were able to create useful towel storage without detracting from the room significantly.
This entire project and client was a joy to work with.

Bold color in a turn-of-the-century home with an odd layout, and beautiful natural light. A two-tone shower room with Kohler fixtures, and a custom walnut vanity shine against traditional hexagon floor pattern. Photography: @erinkonrathphotography Styling: Natalie Marotta Style
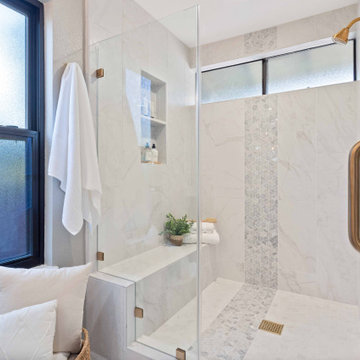
Master bath design with free standing blue vanity, quartz counter, round mirrors with lights on each side, waterfall tile design connecting shower wall to bathroom floor.

Foto de cuarto de baño único y flotante bohemio de tamaño medio con armarios con paneles lisos, puertas de armario de madera en tonos medios, ducha a ras de suelo, sanitario de pared, baldosas y/o azulejos blancos, baldosas y/o azulejos de mármol, paredes blancas, suelo de mármol, aseo y ducha, lavabo sobreencimera, encimera de madera, suelo blanco, ducha con puerta corredera, encimeras blancas, bandeja y ladrillo
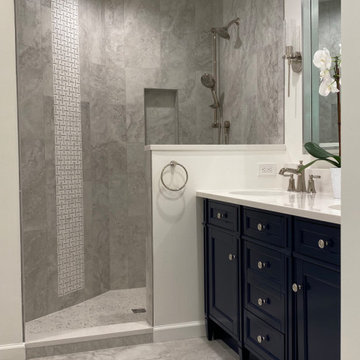
This space was transformed to an open hotel-like master bathroom from its cave-line origin. The entry was widened to add space, the soffits were removed and the shower controls were moved to allow for a knee wall and a clear sight line to the back tile wall. The white marble and with small blue squares brings a touch of blue into the shower. For added glam, polished nickel shower controls, faucets, sconces and hardware were added. The ceiling and walls were painted the same soft white to make the space feel more open. Did I mention that the client's favorite color is blue?

Imagen de cuarto de baño infantil, único y a medida ecléctico de tamaño medio con armarios estilo shaker, puertas de armario de madera oscura, bañera empotrada, combinación de ducha y bañera, sanitario de dos piezas, baldosas y/o azulejos blancos, paredes verdes, suelo de baldosas de porcelana, suelo multicolor, ducha con cortina y machihembrado

Автор проекта архитектор Оксана Олейник,
Фото Сергей Моргунов,
Дизайнер по текстилю Вера Кузина,
Стилист Евгения Шуэр
Foto de cuarto de baño principal y azulejo de dos tonos ecléctico de tamaño medio con puertas de armario negras, bañera exenta, baldosas y/o azulejos blancos, suelo multicolor, paredes blancas, lavabo tipo consola y armarios con paneles lisos
Foto de cuarto de baño principal y azulejo de dos tonos ecléctico de tamaño medio con puertas de armario negras, bañera exenta, baldosas y/o azulejos blancos, suelo multicolor, paredes blancas, lavabo tipo consola y armarios con paneles lisos

This master bath was reconfigured by opening up the wall between the former tub/shower, and a dry vanity. A new transom window added in much-needed natural light. The floors have radiant heat, with carrara marble hexagon tile. The vanity is semi-custom white oak, with a carrara top. Polished nickel fixtures finish the clean look.
Photo: Robert Radifera

These young hip professional clients love to travel and wanted a home where they could showcase the items that they've collected abroad. Their fun and vibrant personalities are expressed in every inch of the space, which was personalized down to the smallest details. Just like they are up for adventure in life, they were up for for adventure in the design and the outcome was truly one-of-kind.
Photos by Chipper Hatter
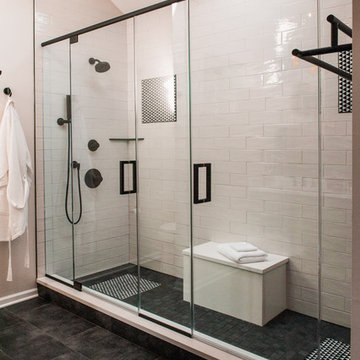
Imagen de cuarto de baño principal ecléctico de tamaño medio sin sin inodoro con armarios estilo shaker, puertas de armario verdes, baldosas y/o azulejos blancos, baldosas y/o azulejos de cerámica, paredes blancas, suelo de baldosas de porcelana, encimera de cuarcita, suelo negro y ducha con puerta con bisagras
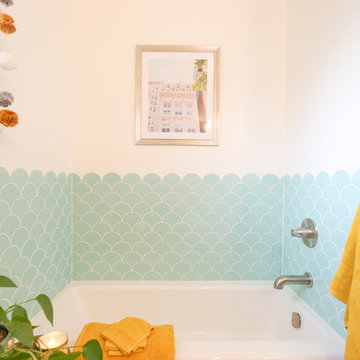
A Kid’s Bath takes tile wainscoting to the next level with our crowd-pleasing Ogee Drop pattern in Glacier Bay.
Modelo de cuarto de baño infantil ecléctico de tamaño medio con puertas de armario blancas, combinación de ducha y bañera, baldosas y/o azulejos azules, baldosas y/o azulejos de cerámica y paredes blancas
Modelo de cuarto de baño infantil ecléctico de tamaño medio con puertas de armario blancas, combinación de ducha y bañera, baldosas y/o azulejos azules, baldosas y/o azulejos de cerámica y paredes blancas
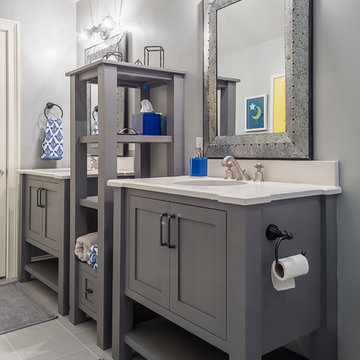
Rolfe Hokanson
Ejemplo de cuarto de baño infantil bohemio de tamaño medio con armarios tipo mueble, puertas de armario grises, ducha empotrada, sanitario de dos piezas, baldosas y/o azulejos grises, baldosas y/o azulejos de porcelana, paredes grises, suelo de baldosas de porcelana, lavabo bajoencimera y encimera de cuarzo compacto
Ejemplo de cuarto de baño infantil bohemio de tamaño medio con armarios tipo mueble, puertas de armario grises, ducha empotrada, sanitario de dos piezas, baldosas y/o azulejos grises, baldosas y/o azulejos de porcelana, paredes grises, suelo de baldosas de porcelana, lavabo bajoencimera y encimera de cuarzo compacto
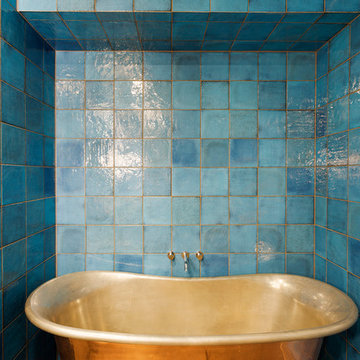
Interiors photography by Elizabeth Schiavello. Bathroom design by Meredith Lee Interiors
Imagen de cuarto de baño principal bohemio de tamaño medio con puertas de armario de madera en tonos medios, bañera exenta, ducha empotrada, sanitario de una pieza, baldosas y/o azulejos azules, baldosas y/o azulejos de cerámica, paredes azules, suelo de baldosas de porcelana, lavabo bajoencimera y encimera de piedra caliza
Imagen de cuarto de baño principal bohemio de tamaño medio con puertas de armario de madera en tonos medios, bañera exenta, ducha empotrada, sanitario de una pieza, baldosas y/o azulejos azules, baldosas y/o azulejos de cerámica, paredes azules, suelo de baldosas de porcelana, lavabo bajoencimera y encimera de piedra caliza

Entertaining in a bathroom never looked so good. Probably a thought that never crossed your mind, but a space as unique as this can do just that. The fusion of so many elements: an open concept shower, freestanding tub, washer/dryer organization, toilet room and urinal created an exciting spacial plan. Ultimately, the freestanding tub creates the first vantage point. This breathtaking view creates a calming effect and each angle pivoting off this point exceeds the next. Following the open concept shower, is the washer/dryer and storage closets which double as decor, incorporating mirror into their doors. The double vanity stands in front of a textured wood plank tile laid horizontally establishing a modern backdrop. Lastly, a rustic barn door separates a toilet and a urinal, an uncharacteristic residential choice that pairs well with beer, wings, and hockey.

Diseño de cuarto de baño principal bohemio de tamaño medio con lavabo sobreencimera, puertas de armario beige, encimera de madera, bañera con patas, baldosas y/o azulejos multicolor, baldosas y/o azulejos en mosaico, combinación de ducha y bañera, paredes multicolor, suelo de cemento y armarios con paneles empotrados
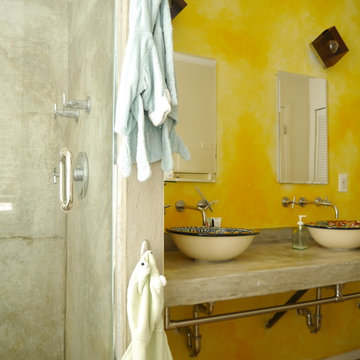
Photo: Nasozi Kakembo © 2015 Houzz
Foto de cuarto de baño principal bohemio de tamaño medio con lavabo sobreencimera, encimera de cemento, baldosas y/o azulejos de terracota, paredes amarillas y suelo de cemento
Foto de cuarto de baño principal bohemio de tamaño medio con lavabo sobreencimera, encimera de cemento, baldosas y/o azulejos de terracota, paredes amarillas y suelo de cemento
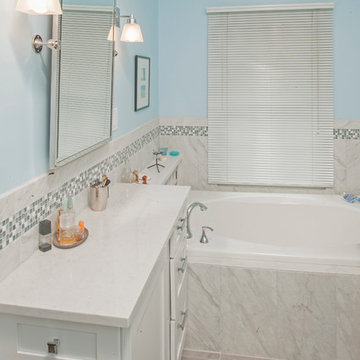
This eclectic bathroom design in Yardley, PA is packed with excellent features including the white furniture vanity, a make-up console, wall-mounted adjustable mirrors, a comfortable tub with a built-in shelf, and both a rainhead and hand-held shower. The cool comfort and attention to detail in this bathroom design will make you feel like you have a soothing retreat in your own home!
Steve Whitsitt
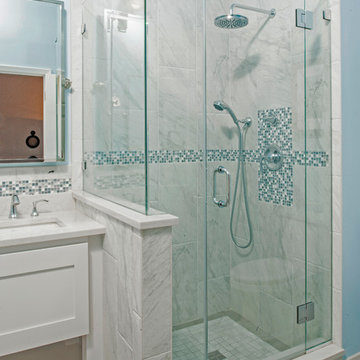
This eclectic bathroom design in Yardley, PA is packed with excellent features including the white furniture vanity, a make-up console, wall-mounted adjustable mirrors, a comfortable tub with a built-in shelf, and both a rainhead and hand-held shower. The cool comfort and attention to detail in this bathroom design will make you feel like you have a soothing retreat in your own home!
Steve Whitsitt

David Duncan Livingston
Modelo de cuarto de baño principal y azulejo de dos tonos bohemio de tamaño medio con lavabo tipo consola, puertas de armario de madera en tonos medios, paredes blancas, bañera exenta, ducha empotrada, baldosas y/o azulejos negros, baldosas y/o azulejos de cemento, suelo de baldosas de porcelana, encimera de madera y encimeras marrones
Modelo de cuarto de baño principal y azulejo de dos tonos bohemio de tamaño medio con lavabo tipo consola, puertas de armario de madera en tonos medios, paredes blancas, bañera exenta, ducha empotrada, baldosas y/o azulejos negros, baldosas y/o azulejos de cemento, suelo de baldosas de porcelana, encimera de madera y encimeras marrones

Make your opulent green bathroom dreams a reality by decking it out from floor to ceiling in our lush green 2x6 and hexagon tile.
DESIGN
Claire Thomas
Tile Shown: 2x6 & 6" Hexagon in Evergreen
6.678 fotos de baños eclécticos de tamaño medio
1

