1.392 fotos de baños eclécticos con sanitario de pared
Filtrar por
Presupuesto
Ordenar por:Popular hoy
61 - 80 de 1392 fotos

This bathroom was designed with the client's holiday apartment in Andalusia in mind. The sink was a direct client order which informed the rest of the scheme. Wall lights paired with brassware add a level of luxury and sophistication as does the walk in shower and illuminated niche. Lighting options enable different moods to be achieved.
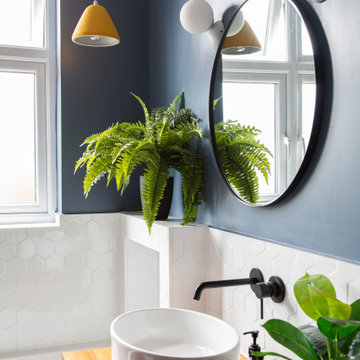
A bright bathroom remodel and refurbishment. The clients wanted a lot of storage, a good size bath and a walk in wet room shower which we delivered. Their love of blue was noted and we accented it with yellow, teak furniture and funky black tapware
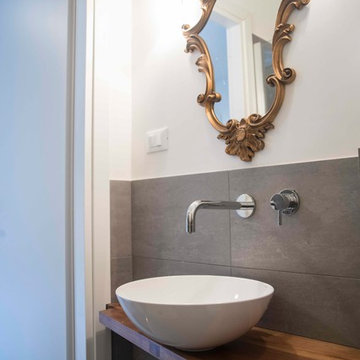
Valentina Valente Fotografa
Foto de cuarto de baño ecléctico pequeño con sanitario de pared, baldosas y/o azulejos grises, baldosas y/o azulejos de porcelana, paredes blancas, suelo de baldosas de porcelana, aseo y ducha, lavabo sobreencimera, encimera de madera y suelo gris
Foto de cuarto de baño ecléctico pequeño con sanitario de pared, baldosas y/o azulejos grises, baldosas y/o azulejos de porcelana, paredes blancas, suelo de baldosas de porcelana, aseo y ducha, lavabo sobreencimera, encimera de madera y suelo gris

Entertaining in a bathroom never looked so good. Probably a thought that never crossed your mind, but a space as unique as this can do just that. The fusion of so many elements: an open concept shower, freestanding tub, washer/dryer organization, toilet room and urinal created an exciting spacial plan. Ultimately, the freestanding tub creates the first vantage point. This breathtaking view creates a calming effect and each angle pivoting off this point exceeds the next. Following the open concept shower, is the washer/dryer and storage closets which double as decor, incorporating mirror into their doors. The double vanity stands in front of a textured wood plank tile laid horizontally establishing a modern backdrop. Lastly, a rustic barn door separates a toilet and a urinal, an uncharacteristic residential choice that pairs well with beer, wings, and hockey.

Ejemplo de cuarto de baño infantil, único y flotante bohemio pequeño con armarios con paneles lisos, puertas de armario de madera en tonos medios, ducha abierta, sanitario de pared, baldosas y/o azulejos azules, baldosas y/o azulejos de cemento, paredes grises, suelo de baldosas de cerámica, encimera de ónix, suelo gris y encimeras blancas
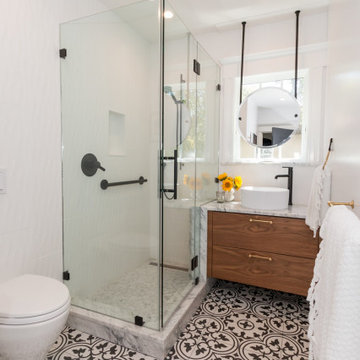
This small bathroom on the first floor of a 1910 Berkeley home was dark, dank, and cramped. By removing the old bathtub, replacing the window, reconfiguring all the plumbing and adding a glass shower stall, the room was converted to a bright, spacious and functional space.
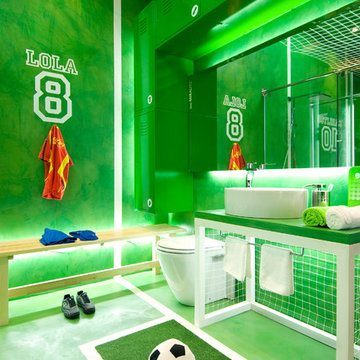
Baño de niños inspirado en la coincidencia con el Mundial 2010. Donde todo ha sido envuelto en el revestimiento de Microcemento FUTURCRET en paredes, encimeras y bañeras. El suelo y el plato de ducha (En continuación al suelo) son revestidos de FUTURCRET Microhormigón.

Bright and airy family bathroom with bespoke joinery. exposed beams, timber wall panelling, painted floor and Bert & May encaustic shower tiles .
Ejemplo de cuarto de baño infantil, único y de pie ecléctico pequeño con armarios con paneles empotrados, puertas de armario beige, bañera exenta, ducha abierta, sanitario de pared, baldosas y/o azulejos rosa, baldosas y/o azulejos de cemento, paredes blancas, suelo de madera pintada, lavabo bajoencimera, suelo gris, ducha con puerta con bisagras, encimeras blancas, hornacina, vigas vistas y panelado
Ejemplo de cuarto de baño infantil, único y de pie ecléctico pequeño con armarios con paneles empotrados, puertas de armario beige, bañera exenta, ducha abierta, sanitario de pared, baldosas y/o azulejos rosa, baldosas y/o azulejos de cemento, paredes blancas, suelo de madera pintada, lavabo bajoencimera, suelo gris, ducha con puerta con bisagras, encimeras blancas, hornacina, vigas vistas y panelado

When the homeowners purchased this Victorian family home, this bathroom was originally a dressing room. With two beautiful large sash windows which have far-fetching views of the sea, it was immediately desired for a freestanding bath to be placed underneath the window so the views can be appreciated. This is truly a beautiful space that feels calm and collected when you walk in – the perfect antidote to the hustle and bustle of modern family life.
The bathroom is accessed from the main bedroom via a few steps. Honed marble hexagon tiles from Ca’Pietra adorn the floor and the Victoria + Albert Amiata freestanding bath with its organic curves and elegant proportions sits in front of the sash window for an elegant impact and view from the bedroom.
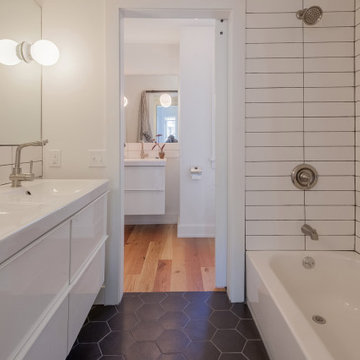
The master bath utilizes an integrated double sink, floating vanity, and stacked subway tiles, all in white, and contrasted by a large hexagon charcoal floor tile.
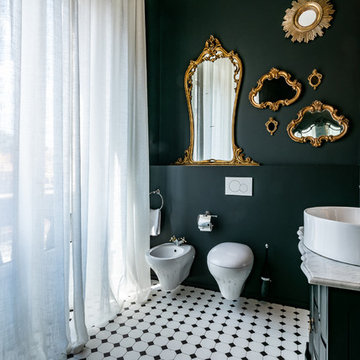
Imagen de cuarto de baño ecléctico con puertas de armario negras, sanitario de pared, paredes negras, suelo de madera en tonos medios y aseo y ducha
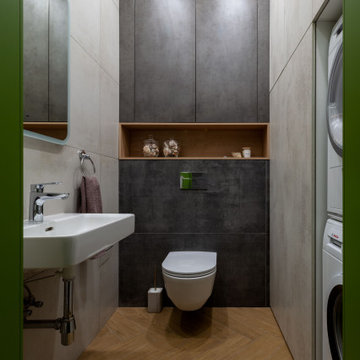
Foto de aseo ecléctico de tamaño medio con armarios con paneles lisos, puertas de armario grises, sanitario de pared, baldosas y/o azulejos grises, baldosas y/o azulejos de porcelana, paredes grises, suelo de baldosas de porcelana y suelo marrón
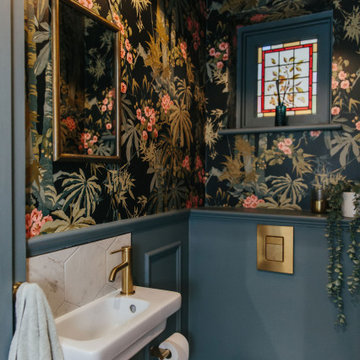
Imagen de aseo flotante ecléctico pequeño con sanitario de pared, paredes azules y lavabo suspendido
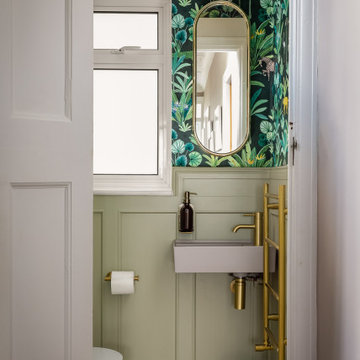
Ejemplo de aseo flotante ecléctico pequeño con puertas de armario grises, sanitario de pared, suelo de baldosas de porcelana, lavabo suspendido y suelo blanco

Imagen de cuarto de baño principal, único y flotante bohemio con puertas de armario de madera en tonos medios, sanitario de pared, baldosas y/o azulejos verdes, baldosas y/o azulejos de cerámica y ducha abierta

A bright bathroom remodel and refurbishment. The clients wanted a lot of storage, a good size bath and a walk in wet room shower which we delivered. Their love of blue was noted and we accented it with yellow, teak furniture and funky black tapware

Imagen de cuarto de baño principal, único y de pie ecléctico de tamaño medio con puertas de armario de madera oscura, combinación de ducha y bañera, sanitario de pared, baldosas y/o azulejos grises, baldosas y/o azulejos de porcelana, suelo de baldosas de porcelana, lavabo sobreencimera, encimera de cemento, suelo blanco, ducha abierta, encimeras grises, armarios con paneles lisos, paredes amarillas y cuarto de baño

The newly remodeled hall bath was made more spacious with the addition of a wall-hung toilet. The soffit at the tub was removed, making the space more open and bright. The bold black and white tile and fixtures paired with the green walls matched the homeowners' personality and style.

Diseño de cuarto de baño infantil, único y de pie ecléctico de tamaño medio con armarios con paneles lisos, puertas de armario de madera clara, bañera encastrada, combinación de ducha y bañera, sanitario de pared, baldosas y/o azulejos amarillos, baldosas y/o azulejos de cerámica, paredes amarillas, suelo de azulejos de cemento, lavabo de seno grande, encimera de madera y suelo amarillo
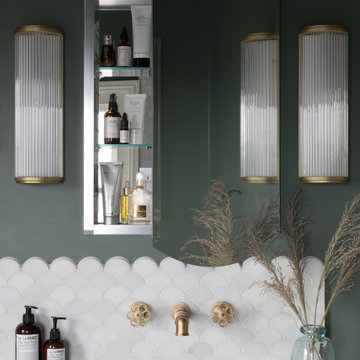
When the homeowners purchased this Victorian family home, this bathroom was originally a dressing room. With two beautiful large sash windows which have far-fetching views of the sea, it was immediately desired for a freestanding bath to be placed underneath the window so the views can be appreciated. This is truly a beautiful space that feels calm and collected when you walk in – the perfect antidote to the hustle and bustle of modern family life.
The bathroom is accessed from the main bedroom via a few steps. Honed marble hexagon tiles from Ca’Pietra adorn the floor and the Victoria + Albert Amiata freestanding bath with its organic curves and elegant proportions sits in front of the sash window for an elegant impact and view from the bedroom.
1.392 fotos de baños eclécticos con sanitario de pared
4

