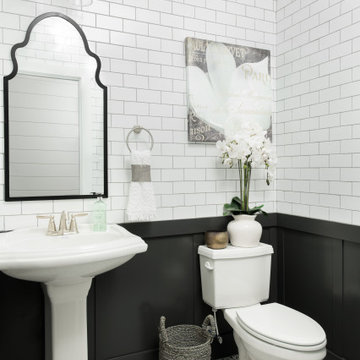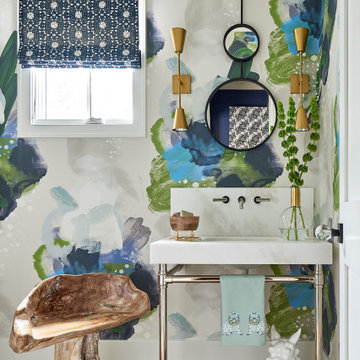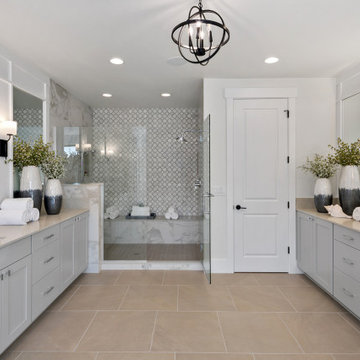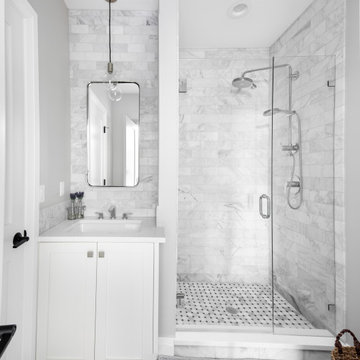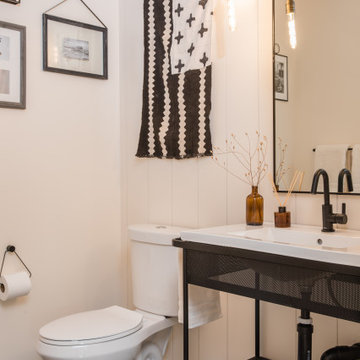68.053 fotos de baños de estilo de casa de campo

Our clients wanted the ultimate modern farmhouse custom dream home. They found property in the Santa Rosa Valley with an existing house on 3 ½ acres. They could envision a new home with a pool, a barn, and a place to raise horses. JRP and the clients went all in, sparing no expense. Thus, the old house was demolished and the couple’s dream home began to come to fruition.
The result is a simple, contemporary layout with ample light thanks to the open floor plan. When it comes to a modern farmhouse aesthetic, it’s all about neutral hues, wood accents, and furniture with clean lines. Every room is thoughtfully crafted with its own personality. Yet still reflects a bit of that farmhouse charm.
Their considerable-sized kitchen is a union of rustic warmth and industrial simplicity. The all-white shaker cabinetry and subway backsplash light up the room. All white everything complimented by warm wood flooring and matte black fixtures. The stunning custom Raw Urth reclaimed steel hood is also a star focal point in this gorgeous space. Not to mention the wet bar area with its unique open shelves above not one, but two integrated wine chillers. It’s also thoughtfully positioned next to the large pantry with a farmhouse style staple: a sliding barn door.
The master bathroom is relaxation at its finest. Monochromatic colors and a pop of pattern on the floor lend a fashionable look to this private retreat. Matte black finishes stand out against a stark white backsplash, complement charcoal veins in the marble looking countertop, and is cohesive with the entire look. The matte black shower units really add a dramatic finish to this luxurious large walk-in shower.
Photographer: Andrew - OpenHouse VC

Diseño de cuarto de baño principal, doble y a medida campestre de tamaño medio con armarios con paneles empotrados, puertas de armario azules, bañera exenta, ducha doble, sanitario de dos piezas, baldosas y/o azulejos blancos, baldosas y/o azulejos de cerámica, paredes grises, suelo de baldosas de porcelana, lavabo bajoencimera, encimera de cuarzo compacto, suelo gris, ducha con puerta con bisagras, encimeras blancas, cuarto de baño y machihembrado
Encuentra al profesional adecuado para tu proyecto

Modelo de cuarto de baño a medida y único campestre de tamaño medio con armarios estilo shaker, puertas de armario blancas, ducha empotrada, sanitario de dos piezas, baldosas y/o azulejos blancos, baldosas y/o azulejos de cemento, paredes blancas, lavabo bajoencimera, suelo gris, encimeras blancas, bañera empotrada, suelo de baldosas de cerámica, encimera de mármol, ducha con cortina y aseo y ducha
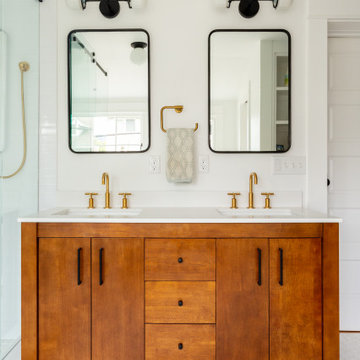
Diseño de cuarto de baño doble y de pie campestre con armarios con paneles lisos, puertas de armario de madera oscura, paredes blancas, suelo con mosaicos de baldosas, lavabo bajoencimera, suelo blanco y encimeras blancas

This project was a joy to work on, as we married our firm’s modern design aesthetic with the client’s more traditional and rustic taste. We gave new life to all three bathrooms in her home, making better use of the space in the powder bathroom, optimizing the layout for a brother & sister to share a hall bath, and updating the primary bathroom with a large curbless walk-in shower and luxurious clawfoot tub. Though each bathroom has its own personality, we kept the palette cohesive throughout all three.
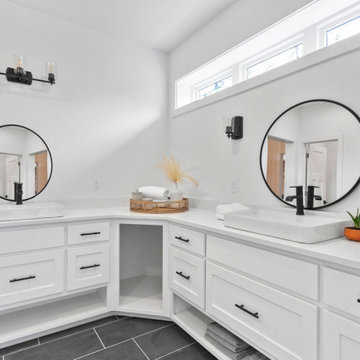
Modelo de cuarto de baño principal, doble y a medida de estilo de casa de campo de tamaño medio con armarios con paneles empotrados, puertas de armario blancas, ducha empotrada, sanitario de dos piezas, paredes blancas, suelo de baldosas de cerámica, lavabo sobreencimera, encimera de cuarzo compacto, suelo gris, ducha con puerta con bisagras, encimeras blancas y cuarto de baño

Modelo de cuarto de baño doble de estilo de casa de campo sin sin inodoro con armarios con paneles lisos, puertas de armario de madera oscura, bañera exenta, baldosas y/o azulejos blancos, paredes blancas, lavabo bajoencimera, suelo blanco, ducha abierta, encimeras blancas, hornacina y bandeja

Diseño de cuarto de baño único y a medida de estilo de casa de campo con armarios con paneles lisos, puertas de armario de madera clara, ducha empotrada, baldosas y/o azulejos multicolor, paredes azules, suelo de madera clara, lavabo bajoencimera, suelo beige, ducha abierta y encimeras negras

Modelo de cuarto de baño flotante y abovedado campestre con armarios con paneles lisos, puertas de armario de madera oscura, bañera exenta, paredes blancas, lavabo bajoencimera, suelo negro, encimeras grises, hornacina y banco de ducha
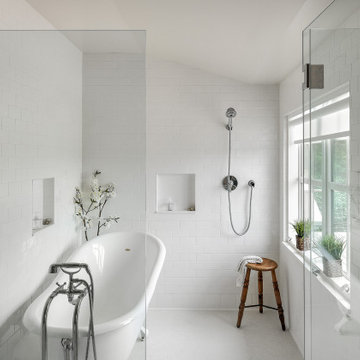
Imagen de cuarto de baño de estilo de casa de campo sin sin inodoro con bañera con patas, baldosas y/o azulejos blancos, baldosas y/o azulejos de cemento, paredes multicolor, suelo gris, ducha con puerta con bisagras, hornacina y papel pintado

Modelo de cuarto de baño principal, único y de pie campestre pequeño con puertas de armario grises, sanitario de una pieza, baldosas y/o azulejos blancos, baldosas y/o azulejos de porcelana, paredes grises, suelo de baldosas de porcelana, encimera de cuarcita, suelo blanco, ducha con cortina y encimeras blancas

This guest bath has a light and airy feel with an organic element and pop of color. The custom vanity is in a midtown jade aqua-green PPG paint Holy Glen. It provides ample storage while giving contrast to the white and brass elements. A playful use of mixed metal finishes gives the bathroom an up-dated look. The 3 light sconce is gold and black with glass globes that tie the gold cross handle plumbing fixtures and matte black hardware and bathroom accessories together. The quartz countertop has gold veining that adds additional warmth to the space. The acacia wood framed mirror with a natural interior edge gives the bathroom an organic warm feel that carries into the curb-less shower through the use of warn toned river rock. White subway tile in an offset pattern is used on all three walls in the shower and carried over to the vanity backsplash. The shower has a tall niche with quartz shelves providing lots of space for storing shower necessities. The river rock from the shower floor is carried to the back of the niche to add visual interest to the white subway shower wall as well as a black Schluter edge detail. The shower has a frameless glass rolling shower door with matte black hardware to give the this smaller bathroom an open feel and allow the natural light in. There is a gold handheld shower fixture with a cross handle detail that looks amazing against the white subway tile wall. The white Sherwin Williams Snowbound walls are the perfect backdrop to showcase the design elements of the bathroom.
Photography by LifeCreated.
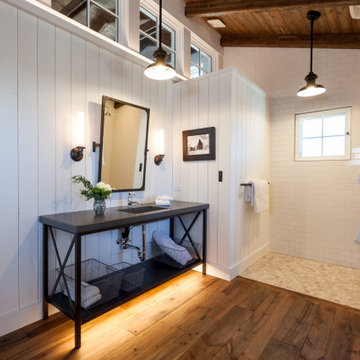
Creating an inviting, comfortable spot in your home for overnight guests can be tricky. While some homeowners dedicate a spare bedroom for this occasional use, others opt to utilize space in a basement or room over the garage.
When the team at Legum Design in Bend, Oregon, was tapped to create guest space for a client’s home in nearby Tumalo, their starting point was a 100-year-old barn.
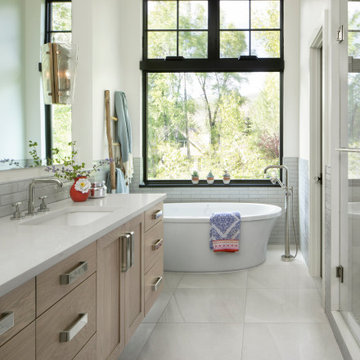
Foto de cuarto de baño principal y flotante de estilo de casa de campo con armarios estilo shaker, puertas de armario de madera clara, bañera exenta, baldosas y/o azulejos grises, paredes blancas, lavabo bajoencimera, suelo gris y encimeras blancas
68.053 fotos de baños de estilo de casa de campo

The homeowners wanted to improve the layout and function of their tired 1980’s bathrooms. The master bath had a huge sunken tub that took up half the floor space and the shower was tiny and in small room with the toilet. We created a new toilet room and moved the shower to allow it to grow in size. This new space is far more in tune with the client’s needs. The kid’s bath was a large space. It only needed to be updated to today’s look and to flow with the rest of the house. The powder room was small, adding the pedestal sink opened it up and the wallpaper and ship lap added the character that it needed
7


