874 fotos de baños de estilo de casa de campo con baldosas y/o azulejos multicolor
Filtrar por
Presupuesto
Ordenar por:Popular hoy
121 - 140 de 874 fotos
Artículo 1 de 3
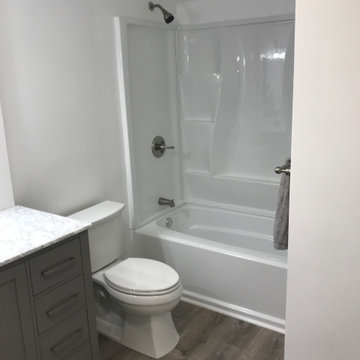
Modelo de cuarto de baño infantil campestre de tamaño medio con armarios estilo shaker, puertas de armario grises, sanitario de dos piezas, baldosas y/o azulejos multicolor, baldosas y/o azulejos de porcelana, paredes blancas, suelo vinílico, lavabo bajoencimera, encimera de cuarcita, suelo multicolor, ducha abierta y encimeras multicolor
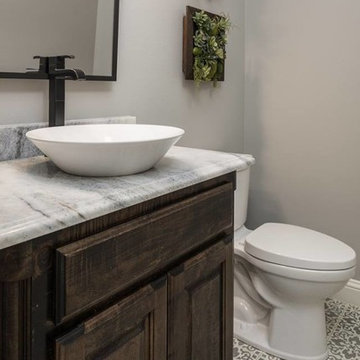
This hall bathroom received a major update! Check out the beautiful custom tile flooring!
Diseño de cuarto de baño de estilo de casa de campo pequeño con armarios con paneles con relieve, puertas de armario marrones, sanitario de una pieza, baldosas y/o azulejos multicolor, paredes grises, suelo de baldosas de porcelana, aseo y ducha, lavabo sobreencimera, encimera de cuarcita, suelo multicolor y encimeras blancas
Diseño de cuarto de baño de estilo de casa de campo pequeño con armarios con paneles con relieve, puertas de armario marrones, sanitario de una pieza, baldosas y/o azulejos multicolor, paredes grises, suelo de baldosas de porcelana, aseo y ducha, lavabo sobreencimera, encimera de cuarcita, suelo multicolor y encimeras blancas
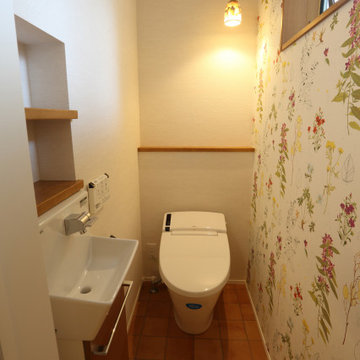
ボタニカルな壁紙を一面に使って華やかな雰囲気に。テラコッタ調のタイルがやわらかさを演出してくれます。
Foto de aseo de pie campestre con puertas de armario blancas, baldosas y/o azulejos multicolor y suelo marrón
Foto de aseo de pie campestre con puertas de armario blancas, baldosas y/o azulejos multicolor y suelo marrón
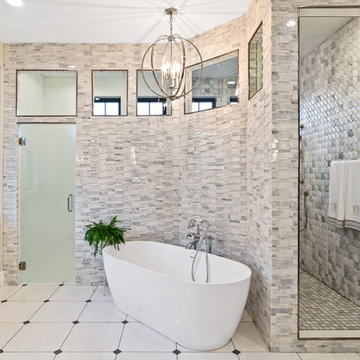
Wake up and walk into this marble master bathroom oasis. The walk-in shower features a dimensional marble tile and is paired with marble stacked tile and flooring. The custom glaze on the cabinets catches all of the natural daylight as it flows through all of the windows.
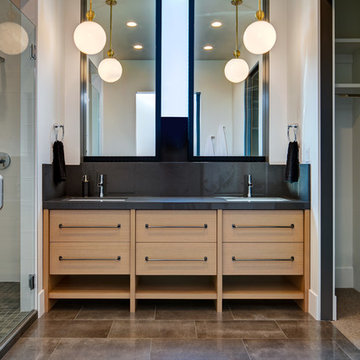
Foto de cuarto de baño de estilo de casa de campo grande con armarios con paneles lisos, puertas de armario blancas, bañera exenta, ducha esquinera, sanitario de una pieza, baldosas y/o azulejos multicolor, baldosas y/o azulejos de mármol, paredes blancas, suelo de pizarra, aseo y ducha, lavabo sobreencimera, encimera de cuarzo compacto, suelo gris y encimeras negras
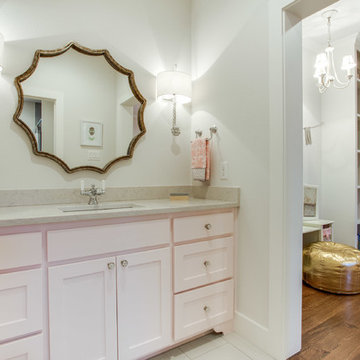
Shoot 2 Sell
Imagen de cuarto de baño infantil campestre de tamaño medio con armarios estilo shaker, baldosas y/o azulejos multicolor, baldosas y/o azulejos de porcelana, paredes grises, suelo de baldosas de porcelana, lavabo bajoencimera, encimera de cuarcita y puertas de armario blancas
Imagen de cuarto de baño infantil campestre de tamaño medio con armarios estilo shaker, baldosas y/o azulejos multicolor, baldosas y/o azulejos de porcelana, paredes grises, suelo de baldosas de porcelana, lavabo bajoencimera, encimera de cuarcita y puertas de armario blancas
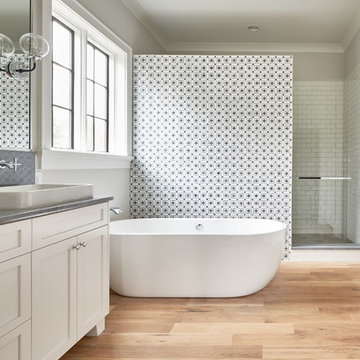
Grande Custom Homes
Imagen de cuarto de baño principal de estilo de casa de campo con armarios estilo shaker, puertas de armario blancas, bañera exenta, ducha empotrada, baldosas y/o azulejos multicolor, paredes grises, suelo de madera clara, lavabo sobreencimera, suelo beige y ducha con puerta con bisagras
Imagen de cuarto de baño principal de estilo de casa de campo con armarios estilo shaker, puertas de armario blancas, bañera exenta, ducha empotrada, baldosas y/o azulejos multicolor, paredes grises, suelo de madera clara, lavabo sobreencimera, suelo beige y ducha con puerta con bisagras
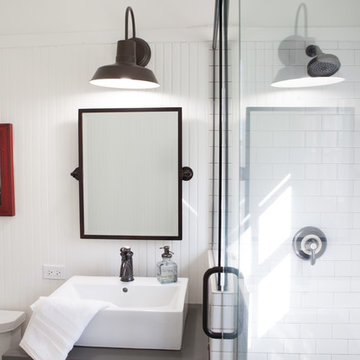
This 1930's Barrington Hills farmhouse was in need of some TLC when it was purchased by this southern family of five who planned to make it their new home. The renovation taken on by Advance Design Studio's designer Scott Christensen and master carpenter Justin Davis included a custom porch, custom built in cabinetry in the living room and children's bedrooms, 2 children's on-suite baths, a guest powder room, a fabulous new master bath with custom closet and makeup area, a new upstairs laundry room, a workout basement, a mud room, new flooring and custom wainscot stairs with planked walls and ceilings throughout the home.
The home's original mechanicals were in dire need of updating, so HVAC, plumbing and electrical were all replaced with newer materials and equipment. A dramatic change to the exterior took place with the addition of a quaint standing seam metal roofed farmhouse porch perfect for sipping lemonade on a lazy hot summer day.
In addition to the changes to the home, a guest house on the property underwent a major transformation as well. Newly outfitted with updated gas and electric, a new stacking washer/dryer space was created along with an updated bath complete with a glass enclosed shower, something the bath did not previously have. A beautiful kitchenette with ample cabinetry space, refrigeration and a sink was transformed as well to provide all the comforts of home for guests visiting at the classic cottage retreat.
The biggest design challenge was to keep in line with the charm the old home possessed, all the while giving the family all the convenience and efficiency of modern functioning amenities. One of the most interesting uses of material was the porcelain "wood-looking" tile used in all the baths and most of the home's common areas. All the efficiency of porcelain tile, with the nostalgic look and feel of worn and weathered hardwood floors. The home’s casual entry has an 8" rustic antique barn wood look porcelain tile in a rich brown to create a warm and welcoming first impression.
Painted distressed cabinetry in muted shades of gray/green was used in the powder room to bring out the rustic feel of the space which was accentuated with wood planked walls and ceilings. Fresh white painted shaker cabinetry was used throughout the rest of the rooms, accentuated by bright chrome fixtures and muted pastel tones to create a calm and relaxing feeling throughout the home.
Custom cabinetry was designed and built by Advance Design specifically for a large 70” TV in the living room, for each of the children’s bedroom’s built in storage, custom closets, and book shelves, and for a mudroom fit with custom niches for each family member by name.
The ample master bath was fitted with double vanity areas in white. A generous shower with a bench features classic white subway tiles and light blue/green glass accents, as well as a large free standing soaking tub nestled under a window with double sconces to dim while relaxing in a luxurious bath. A custom classic white bookcase for plush towels greets you as you enter the sanctuary bath.
Joe Nowak
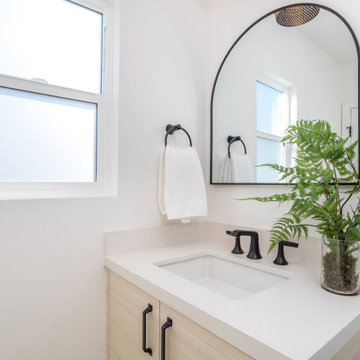
Diseño de cuarto de baño infantil, a medida y único de estilo de casa de campo de tamaño medio con armarios con paneles lisos, puertas de armario de madera clara, bañera exenta, sanitario de dos piezas, baldosas y/o azulejos multicolor, baldosas y/o azulejos de porcelana, paredes blancas, suelo de baldosas de porcelana, lavabo bajoencimera, encimera de cuarzo compacto, encimeras blancas, ducha empotrada, suelo marrón y ducha con puerta con bisagras
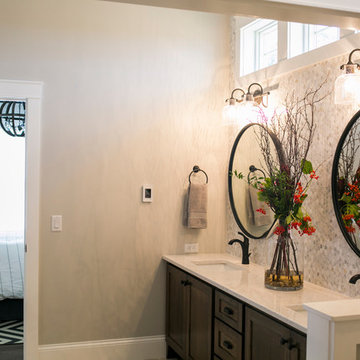
Another view of the double vanity. A quartz countertop compliments the marble wall tile. A combination of oil rubbed bronze and matte black finishes are used on the metal elements in the room. The faucets are controlled by touch. A thermostat is used to control the in-floor heating.
photo by: Beth Skogen
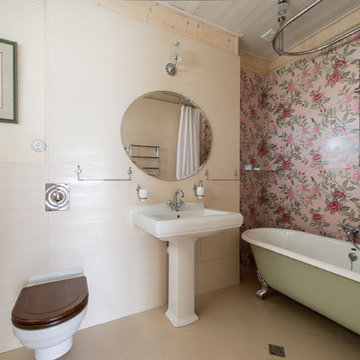
Эдуард Григорьев, Алла Григорьева
Ejemplo de cuarto de baño de estilo de casa de campo con bañera con patas, combinación de ducha y bañera, sanitario de dos piezas, baldosas y/o azulejos multicolor, baldosas y/o azulejos de cerámica, paredes multicolor, suelo de baldosas de cerámica y lavabo con pedestal
Ejemplo de cuarto de baño de estilo de casa de campo con bañera con patas, combinación de ducha y bañera, sanitario de dos piezas, baldosas y/o azulejos multicolor, baldosas y/o azulejos de cerámica, paredes multicolor, suelo de baldosas de cerámica y lavabo con pedestal
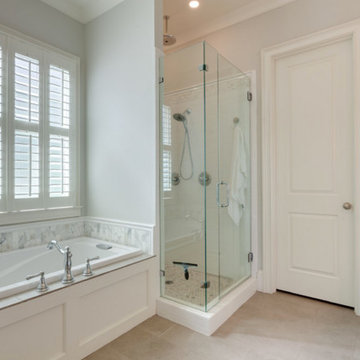
White Shaker Vanity with marble Top
Ejemplo de cuarto de baño principal de estilo de casa de campo grande con armarios con paneles empotrados, puertas de armario blancas, bañera encastrada, ducha empotrada, baldosas y/o azulejos beige, baldosas y/o azulejos multicolor, baldosas y/o azulejos blancos, baldosas y/o azulejos en mosaico, paredes grises, suelo de baldosas de porcelana, lavabo bajoencimera, encimera de mármol y ducha con puerta con bisagras
Ejemplo de cuarto de baño principal de estilo de casa de campo grande con armarios con paneles empotrados, puertas de armario blancas, bañera encastrada, ducha empotrada, baldosas y/o azulejos beige, baldosas y/o azulejos multicolor, baldosas y/o azulejos blancos, baldosas y/o azulejos en mosaico, paredes grises, suelo de baldosas de porcelana, lavabo bajoencimera, encimera de mármol y ducha con puerta con bisagras
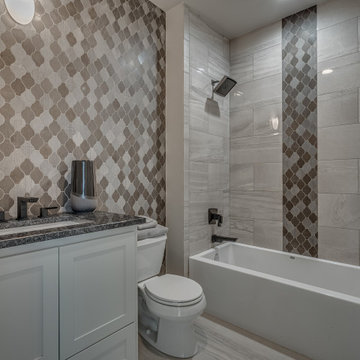
2nd Floor Bathroom of Crystal Falls. View plan THD-8677: https://www.thehousedesigners.com/plan/crystal-falls-8677/
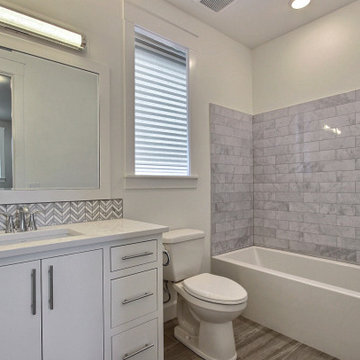
This Beautiful Multi-Story Modern Farmhouse Features a Master On The Main & A Split-Bedroom Layout • 5 Bedrooms • 4 Full Bathrooms • 1 Powder Room • 3 Car Garage • Vaulted Ceilings • Den • Large Bonus Room w/ Wet Bar • 2 Laundry Rooms • So Much More!
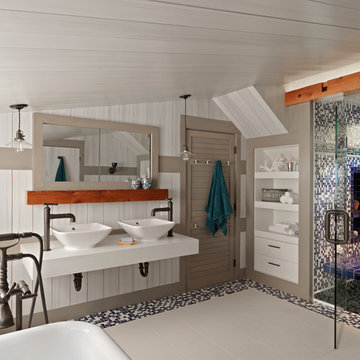
susan teare photography
Diseño de cuarto de baño infantil de estilo de casa de campo con baldosas y/o azulejos multicolor, baldosas y/o azulejos en mosaico, lavabo sobreencimera y ducha con puerta con bisagras
Diseño de cuarto de baño infantil de estilo de casa de campo con baldosas y/o azulejos multicolor, baldosas y/o azulejos en mosaico, lavabo sobreencimera y ducha con puerta con bisagras
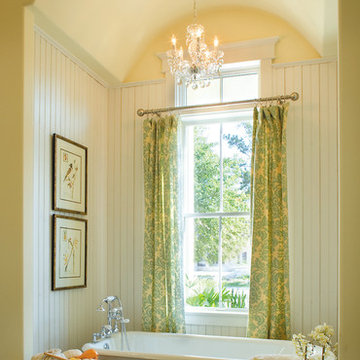
The Sater Design Collection's Farmhouse/Cottage Home Plan Megan's Bay (Plan #6796).
Ejemplo de cuarto de baño principal de estilo de casa de campo grande con bañera con patas, baldosas y/o azulejos multicolor y paredes amarillas
Ejemplo de cuarto de baño principal de estilo de casa de campo grande con bañera con patas, baldosas y/o azulejos multicolor y paredes amarillas
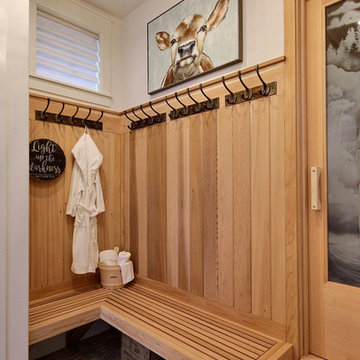
Inspired by the majesty of the Northern Lights and this family's everlasting love for Disney, this home plays host to enlighteningly open vistas and playful activity. Like its namesake, the beloved Sleeping Beauty, this home embodies family, fantasy and adventure in their truest form. Visions are seldom what they seem, but this home did begin 'Once Upon a Dream'. Welcome, to The Aurora.
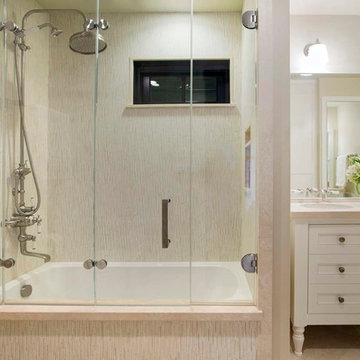
This guest bathroom has an old fashioned furniture style vanity with distressed white finish adn bronze pulls. The faucets are mounted to the mirror face. The tub enclosure is a double door style and the tile surround is an Akdo matchstick tile. An antique style Perrin and Rowe exposed shower pipe with large rainhead and porcelain handles gives a quaint feel, although this bathroom is very contemporary in its features. Note the door with mirror shown within the vanity mirror reflection. This is a false mirror and actually a door to hidden storage behind.
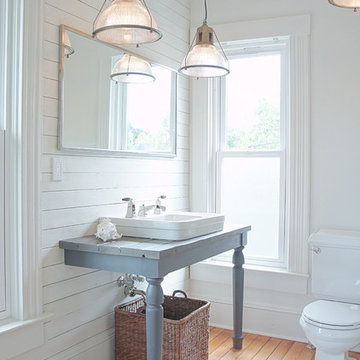
Modern Victorian farmhouse bathroom with custom vanity, shiplap walls and industrial lighting.
Complete redesign and remodel of a Victorian farmhouse in Portland, Or.
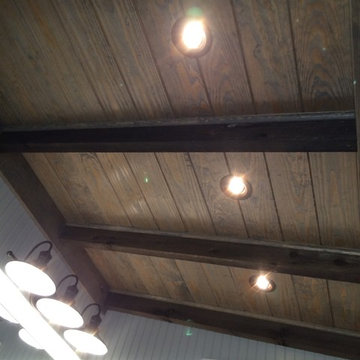
James Higgins, Rockbridge Flooring Professionals, LLC
Diseño de cuarto de baño de estilo de casa de campo pequeño con armarios tipo mueble, puertas de armario blancas, ducha abierta, sanitario de dos piezas, baldosas y/o azulejos multicolor, baldosas y/o azulejos de cerámica, paredes grises, suelo de baldosas de cerámica y lavabo integrado
Diseño de cuarto de baño de estilo de casa de campo pequeño con armarios tipo mueble, puertas de armario blancas, ducha abierta, sanitario de dos piezas, baldosas y/o azulejos multicolor, baldosas y/o azulejos de cerámica, paredes grises, suelo de baldosas de cerámica y lavabo integrado
874 fotos de baños de estilo de casa de campo con baldosas y/o azulejos multicolor
7

