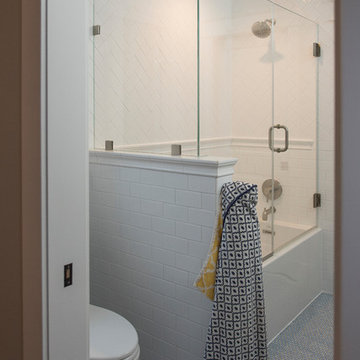52 fotos de baños de estilo americano con suelo azul
Filtrar por
Presupuesto
Ordenar por:Popular hoy
1 - 20 de 52 fotos

This powder blue and white basement bathroom is crisp and clean with white subway tile in a herringbone pattern on its walls and blue penny round floor tiles. The shower also has white subway wall tiles in a herringbone pattern and blue penny round floor tiles. Enclosing the shower floor is marble sill. The nook with shelving provides storage.
What started as an addition project turned into a full house remodel in this Modern Craftsman home in Narberth, PA. The addition included the creation of a sitting room, family room, mudroom and third floor. As we moved to the rest of the home, we designed and built a custom staircase to connect the family room to the existing kitchen. We laid red oak flooring with a mahogany inlay throughout house. Another central feature of this is home is all the built-in storage. We used or created every nook for seating and storage throughout the house, as you can see in the family room, dining area, staircase landing, bedroom and bathrooms. Custom wainscoting and trim are everywhere you look, and gives a clean, polished look to this warm house.
Rudloff Custom Builders has won Best of Houzz for Customer Service in 2014, 2015 2016, 2017 and 2019. We also were voted Best of Design in 2016, 2017, 2018, 2019 which only 2% of professionals receive. Rudloff Custom Builders has been featured on Houzz in their Kitchen of the Week, What to Know About Using Reclaimed Wood in the Kitchen as well as included in their Bathroom WorkBook article. We are a full service, certified remodeling company that covers all of the Philadelphia suburban area. This business, like most others, developed from a friendship of young entrepreneurs who wanted to make a difference in their clients’ lives, one household at a time. This relationship between partners is much more than a friendship. Edward and Stephen Rudloff are brothers who have renovated and built custom homes together paying close attention to detail. They are carpenters by trade and understand concept and execution. Rudloff Custom Builders will provide services for you with the highest level of professionalism, quality, detail, punctuality and craftsmanship, every step of the way along our journey together.
Specializing in residential construction allows us to connect with our clients early in the design phase to ensure that every detail is captured as you imagined. One stop shopping is essentially what you will receive with Rudloff Custom Builders from design of your project to the construction of your dreams, executed by on-site project managers and skilled craftsmen. Our concept: envision our client’s ideas and make them a reality. Our mission: CREATING LIFETIME RELATIONSHIPS BUILT ON TRUST AND INTEGRITY.
Photo Credit: Linda McManus Images
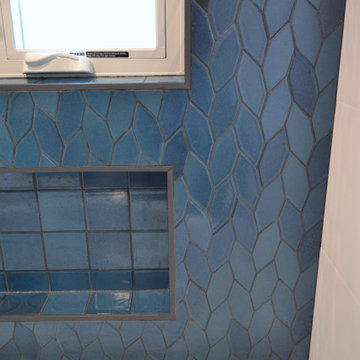
A re-arranged bathroom gave room for a deep, long soaking tub and lots of color and light.
Modelo de cuarto de baño infantil, único y a medida de estilo americano de tamaño medio con armarios con paneles empotrados, puertas de armario azules, bañera empotrada, combinación de ducha y bañera, baldosas y/o azulejos azules, baldosas y/o azulejos de porcelana, suelo de baldosas de porcelana, lavabo bajoencimera, encimera de cuarzo compacto, suelo azul, ducha con puerta con bisagras y encimeras blancas
Modelo de cuarto de baño infantil, único y a medida de estilo americano de tamaño medio con armarios con paneles empotrados, puertas de armario azules, bañera empotrada, combinación de ducha y bañera, baldosas y/o azulejos azules, baldosas y/o azulejos de porcelana, suelo de baldosas de porcelana, lavabo bajoencimera, encimera de cuarzo compacto, suelo azul, ducha con puerta con bisagras y encimeras blancas
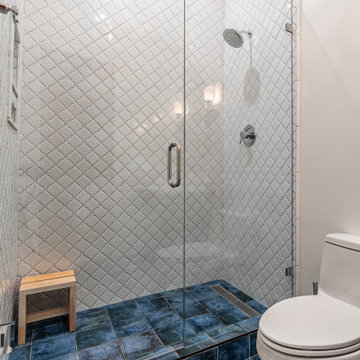
Imagen de cuarto de baño único y de pie de estilo americano pequeño con armarios tipo mueble, puertas de armario de madera en tonos medios, ducha empotrada, sanitario de una pieza, baldosas y/o azulejos blancos, baldosas y/o azulejos de cerámica, paredes blancas, suelo de baldosas de porcelana, aseo y ducha, lavabo bajoencimera, encimera de mármol, suelo azul, ducha con puerta con bisagras y encimeras blancas
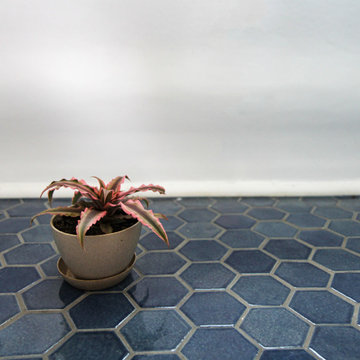
Our hexagon mosaic tiles are geometric-bliss! They warm up this craftsman bathroom in 1013 Denim.
Ejemplo de cuarto de baño de estilo americano con bañera encastrada, suelo de baldosas de cerámica y suelo azul
Ejemplo de cuarto de baño de estilo americano con bañera encastrada, suelo de baldosas de cerámica y suelo azul
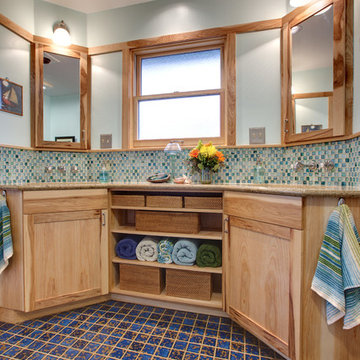
His and her vanity stations flanking open storage. Medicine cabinets are behind the mirrors.
Water-themed glass backsplash tile and the wall color, combined with the warmth of the hickory cabinets and trim , make for a pleasant bathing experience.
Construction by CG&S Design-Build
Photos by Tre Dunham, Fine Focus Photography
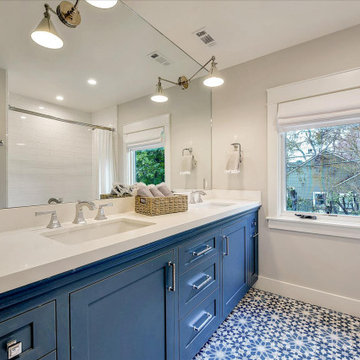
Blue and white tile adds pop to this otherwise classic bathroom. A large mirror covers the entire wall above the vanity, doubling the sense of space and bouncing light from the single window in the room.
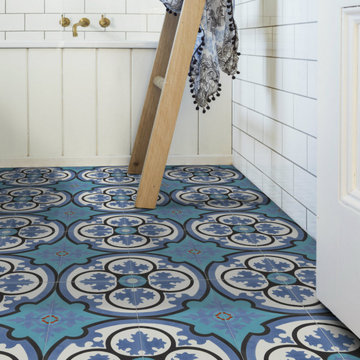
Aruba Encaustic Tiles - 20cm x 20cm - £4.80 each
Ejemplo de cuarto de baño de estilo americano con baldosas y/o azulejos blancos, suelo de baldosas de porcelana y suelo azul
Ejemplo de cuarto de baño de estilo americano con baldosas y/o azulejos blancos, suelo de baldosas de porcelana y suelo azul
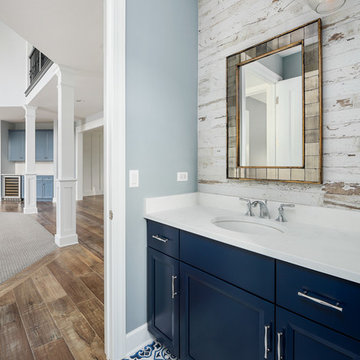
There is one word for this powder room...gorgeous! There are so many beautiful elements...the patterned floor tile, the dark cabinets, the backsplash, mirror and lighting!
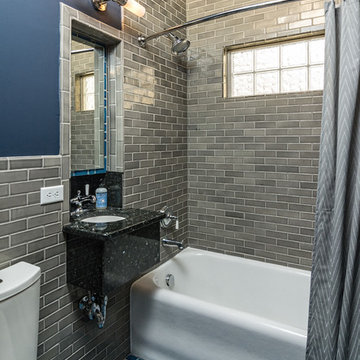
Ehlen Creative Communications, LLC
Modelo de cuarto de baño de estilo americano pequeño con bañera empotrada, combinación de ducha y bañera, sanitario de una pieza, baldosas y/o azulejos grises, baldosas y/o azulejos de cemento, paredes azules, suelo de baldosas de cerámica, aseo y ducha, lavabo con pedestal, encimera de granito, suelo azul, ducha con cortina y encimeras negras
Modelo de cuarto de baño de estilo americano pequeño con bañera empotrada, combinación de ducha y bañera, sanitario de una pieza, baldosas y/o azulejos grises, baldosas y/o azulejos de cemento, paredes azules, suelo de baldosas de cerámica, aseo y ducha, lavabo con pedestal, encimera de granito, suelo azul, ducha con cortina y encimeras negras
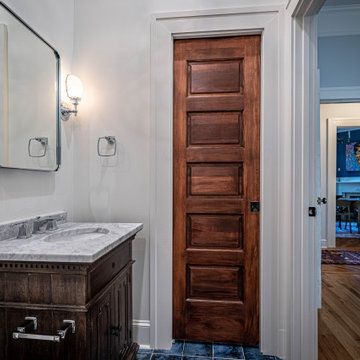
Modelo de cuarto de baño único y de pie de estilo americano pequeño con armarios tipo mueble, puertas de armario de madera en tonos medios, ducha empotrada, sanitario de una pieza, baldosas y/o azulejos blancos, baldosas y/o azulejos de cerámica, paredes blancas, suelo de baldosas de porcelana, aseo y ducha, lavabo bajoencimera, encimera de mármol, suelo azul, ducha con puerta con bisagras y encimeras blancas
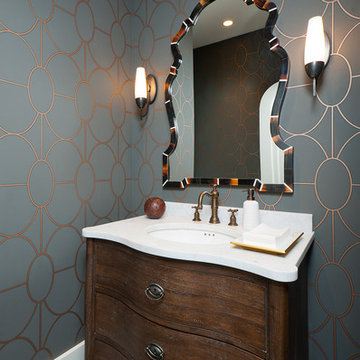
This powder room packs a punch. Personality, design, and craftsmanship collide in this midcentury modern style.
Vanity Cabinet (Antiqued Coffee) with Italian Carrara Marble top and white oval sink and Rohl English Bronze Faucet 12”x24” honed black slate Floor Tile with Ardex Grout- Charcoal Dust #23
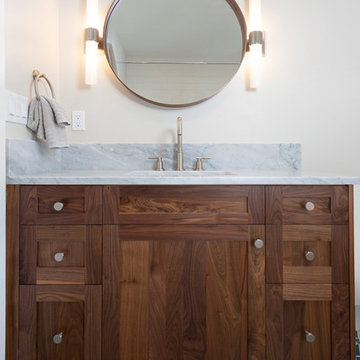
Ejemplo de cuarto de baño de estilo americano de tamaño medio con armarios estilo shaker, puertas de armario marrones, bañera encastrada sin remate, combinación de ducha y bañera, sanitario de dos piezas, paredes beige, suelo de baldosas de cerámica, lavabo bajoencimera, encimera de cuarcita, suelo azul, encimeras grises y ducha con cortina
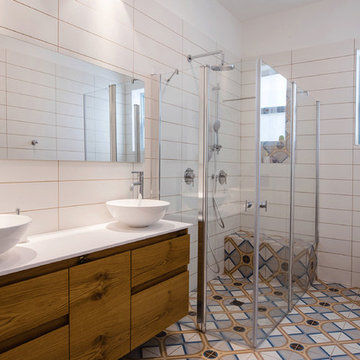
The master bathroom with a double sink cabinet unit and a large shower with a bench.
Diseño de cuarto de baño principal, flotante y blanco de estilo americano grande con armarios con paneles lisos, puertas de armario de madera clara, ducha esquinera, sanitario de pared, baldosas y/o azulejos blancos, baldosas y/o azulejos de porcelana, paredes blancas, lavabo sobreencimera, encimera de acrílico, suelo azul, ducha con puerta con bisagras, encimeras blancas, suelo de baldosas de cerámica y banco de ducha
Diseño de cuarto de baño principal, flotante y blanco de estilo americano grande con armarios con paneles lisos, puertas de armario de madera clara, ducha esquinera, sanitario de pared, baldosas y/o azulejos blancos, baldosas y/o azulejos de porcelana, paredes blancas, lavabo sobreencimera, encimera de acrílico, suelo azul, ducha con puerta con bisagras, encimeras blancas, suelo de baldosas de cerámica y banco de ducha
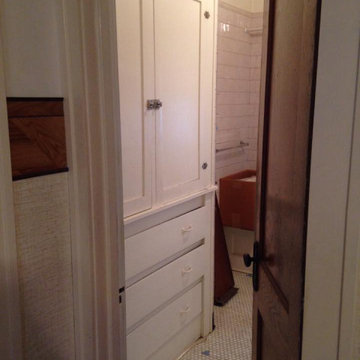
1920's Craftsman bungalow Bathroom remodel.
Ejemplo de cuarto de baño principal, único y a medida de estilo americano de tamaño medio con armarios estilo shaker, puertas de armario blancas, bañera con patas, combinación de ducha y bañera, sanitario de dos piezas, baldosas y/o azulejos blancos, baldosas y/o azulejos de cemento, paredes blancas, suelo de baldosas de porcelana, lavabo encastrado, encimera de acrílico, suelo azul, ducha con cortina, encimeras blancas y boiserie
Ejemplo de cuarto de baño principal, único y a medida de estilo americano de tamaño medio con armarios estilo shaker, puertas de armario blancas, bañera con patas, combinación de ducha y bañera, sanitario de dos piezas, baldosas y/o azulejos blancos, baldosas y/o azulejos de cemento, paredes blancas, suelo de baldosas de porcelana, lavabo encastrado, encimera de acrílico, suelo azul, ducha con cortina, encimeras blancas y boiserie
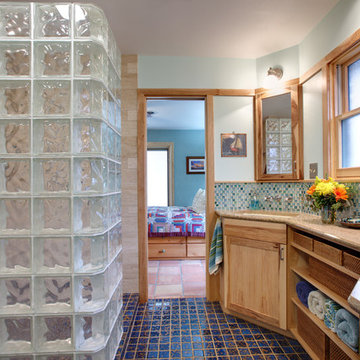
Shower enclosure with glass block, at left.
Master bedroom beyond shows the Southwestern decorating style of the house.
At right, his and her vanity stations flanking open storage. Medicine cabinets are behing the mirrors.
Blue ceramic tile on the floor.
Behind the camera is a large walk-in closet that was also part of the project; we converted a whole adjacent bedroom into the closet!
Construction by CG&S Design-Build
Photos by Tre Dunham, Fine Focus Photography
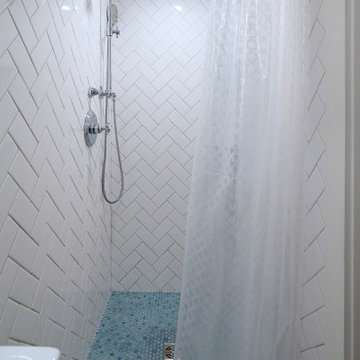
This powder blue and white basement bathroom is crisp and clean with white subway tile in a herringbone pattern on its walls and blue penny round floor tiles. The shower also has white subway wall tiles in a herringbone pattern and blue penny round floor tiles. Enclosing the shower floor is marble sill. The nook with shelving provides storage.
What started as an addition project turned into a full house remodel in this Modern Craftsman home in Narberth, PA. The addition included the creation of a sitting room, family room, mudroom and third floor. As we moved to the rest of the home, we designed and built a custom staircase to connect the family room to the existing kitchen. We laid red oak flooring with a mahogany inlay throughout house. Another central feature of this is home is all the built-in storage. We used or created every nook for seating and storage throughout the house, as you can see in the family room, dining area, staircase landing, bedroom and bathrooms. Custom wainscoting and trim are everywhere you look, and gives a clean, polished look to this warm house.
Rudloff Custom Builders has won Best of Houzz for Customer Service in 2014, 2015 2016, 2017 and 2019. We also were voted Best of Design in 2016, 2017, 2018, 2019 which only 2% of professionals receive. Rudloff Custom Builders has been featured on Houzz in their Kitchen of the Week, What to Know About Using Reclaimed Wood in the Kitchen as well as included in their Bathroom WorkBook article. We are a full service, certified remodeling company that covers all of the Philadelphia suburban area. This business, like most others, developed from a friendship of young entrepreneurs who wanted to make a difference in their clients’ lives, one household at a time. This relationship between partners is much more than a friendship. Edward and Stephen Rudloff are brothers who have renovated and built custom homes together paying close attention to detail. They are carpenters by trade and understand concept and execution. Rudloff Custom Builders will provide services for you with the highest level of professionalism, quality, detail, punctuality and craftsmanship, every step of the way along our journey together.
Specializing in residential construction allows us to connect with our clients early in the design phase to ensure that every detail is captured as you imagined. One stop shopping is essentially what you will receive with Rudloff Custom Builders from design of your project to the construction of your dreams, executed by on-site project managers and skilled craftsmen. Our concept: envision our client’s ideas and make them a reality. Our mission: CREATING LIFETIME RELATIONSHIPS BUILT ON TRUST AND INTEGRITY.
Photo Credit: Linda McManus Images
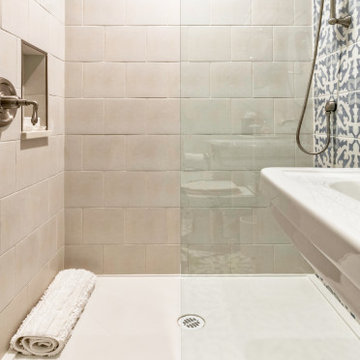
Basement Bath with moroccan patterned tile adds a punch of colour and verve
Modelo de cuarto de baño único de estilo americano de tamaño medio con ducha empotrada, sanitario de dos piezas, baldosas y/o azulejos blancos, baldosas y/o azulejos de porcelana, paredes blancas, suelo de baldosas de porcelana, aseo y ducha, lavabo con pedestal, suelo azul, ducha abierta y hornacina
Modelo de cuarto de baño único de estilo americano de tamaño medio con ducha empotrada, sanitario de dos piezas, baldosas y/o azulejos blancos, baldosas y/o azulejos de porcelana, paredes blancas, suelo de baldosas de porcelana, aseo y ducha, lavabo con pedestal, suelo azul, ducha abierta y hornacina
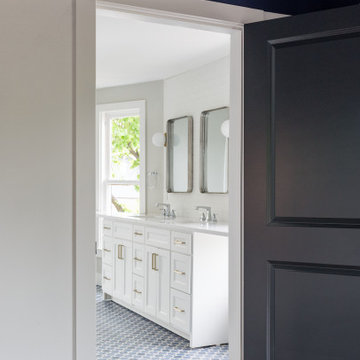
The dream bathroom of this remodel boasts a classic vanity with double sinks and lighting. The stunning floors complete the luxurious feel of the space.
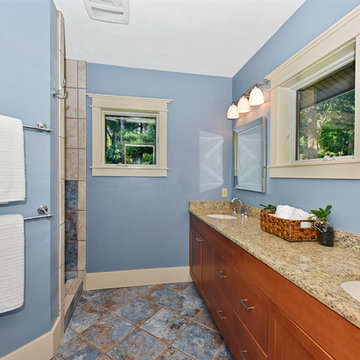
Foto de cuarto de baño de estilo americano de tamaño medio con armarios con paneles lisos, puertas de armario de madera oscura, ducha abierta, paredes azules, suelo de baldosas de cerámica, lavabo encastrado, encimera de granito, suelo azul, ducha abierta y encimeras beige
52 fotos de baños de estilo americano con suelo azul
1


