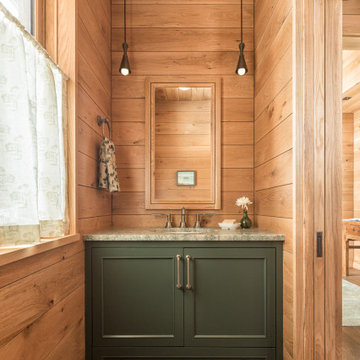165 fotos de baños de estilo americano con puertas de armario verdes
Filtrar por
Presupuesto
Ordenar por:Popular hoy
21 - 40 de 165 fotos
Artículo 1 de 3
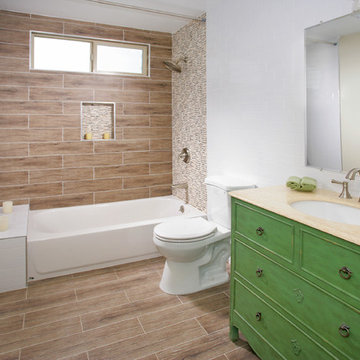
Foto de cuarto de baño de estilo americano pequeño con lavabo encastrado, armarios tipo mueble, puertas de armario verdes, encimera de granito, bañera empotrada, combinación de ducha y bañera, sanitario de dos piezas, baldosas y/o azulejos marrones, baldosas y/o azulejos de cerámica, paredes blancas, suelo de baldosas de cerámica y aseo y ducha

Hallway bath updated with new custom vanity and Basketweave Matte White w/ Black Porcelain Mosaic flooring. Vanity: shaker (inset panel), clear Maple, finish: Benjamin Moore "Sherwood Green" BM HC118; HALL BATH SHOWER WALLS: Regent Bianco Ceramic Subway Wall Tile - 3 x 8", installed w/90 -degree herringbone; HALL BATH MAIN FLOOR & ACCENT IN BACK WALL OF SHOWER NICHE: Basketweave Matte White w/ Black Porcelain Mosaic
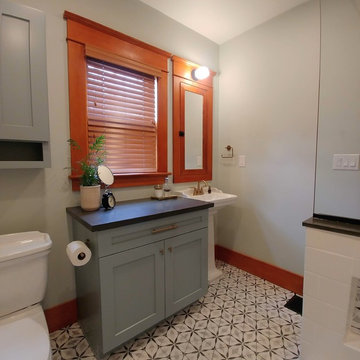
This 1920s bathroom was renovated completely by Delegated Design & Remodeling in Portland, Oregon. The new bathroom reflects the style of the home, but adds modern elements. A sad 60's vanity was replaced with a pedestal sink and a free-standing cabinet. A chunky wall was replaced by tempered glass with a through-glass shower curtain rod. Soft gray-greens, beautifully stained woodwork, and crisp black, white and gray elements make for a fresh space with a vintage look.
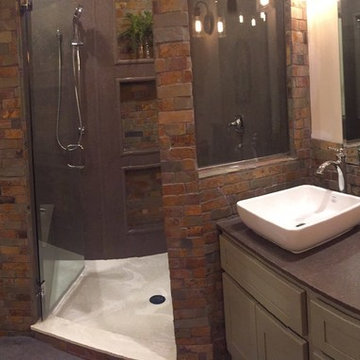
Sometimes the true inspiration for a space come from who the client's really are at heart. The owners of this center-hall colonial just didn't seem to match their house. Oh sure the space was cut up and horrendously decorated, but the true inspiration was the client's love for the horse world and their down-to-earth lifestyle.
Immediately, I blew out the walls of a space that was segregated into three little rooms; a dressing room, a vanity/tub room, and a shower/commode room. Using the supply and waste lines locations of the tub I was able to build them a custom shower area that better fit their lifestyle. Jumping on the old shower supply and waste lines, I was able to add a second vanity to this master suite.
The real magic came from the use of materials. I didn't want this to come off a "gitchy", over-the-top horse and barn motif but a space that spoke of an earthy naturalness. I chose materials that had a irregular, organic feel and juxtaposed them against a containing grid and strong vertical lines. The palette is intentionally simple so as not to overwhelm the strong saturation of the natural materials. The simplicity of line and the scale of the shapes are all designed to compliment the pungent earthiness of the well-chosen materials.
Now they have a room that "feels" like them, but allows them to interpret that as they enjoy the room for years to come!

When we first looked at this project, we were faced with a bathroom being used by kids and teens – but with terrible funtionality. It was dark, out of date, with a spa style tub and most importantly – no shower!
We had fun with the design with PlaidFox Studio and came up with something bright, funky and stylish with tons of drawer space for all the kids to use. The biggest improvement – a shower/tub combo with a hand wand and a simple shower curtain.
We added waterproof LED lighting above the shower and replaced the dark curtain over the window with frosted glass for full time passive lighting during the day. The kids and parents we thrilled with the amount of space and function they didn’t even know they had!
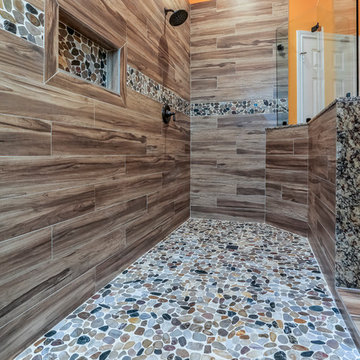
Expansive glass enclosed shower dual shower heads, porcelain wood tile, flat stone floor and border.
Foto de cuarto de baño principal de estilo americano grande con armarios con rebordes decorativos, puertas de armario verdes, ducha doble, sanitario de dos piezas, baldosas y/o azulejos marrones, baldosas y/o azulejos de porcelana, parades naranjas, suelo de baldosas de porcelana, lavabo bajoencimera y encimera de granito
Foto de cuarto de baño principal de estilo americano grande con armarios con rebordes decorativos, puertas de armario verdes, ducha doble, sanitario de dos piezas, baldosas y/o azulejos marrones, baldosas y/o azulejos de porcelana, parades naranjas, suelo de baldosas de porcelana, lavabo bajoencimera y encimera de granito
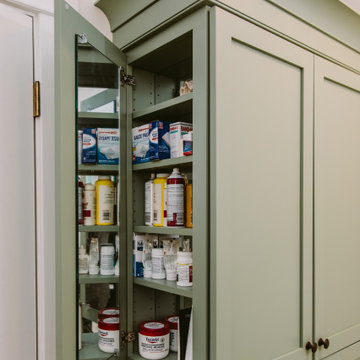
Imagen de cuarto de baño principal, único y a medida de estilo americano pequeño con armarios estilo shaker, puertas de armario verdes, ducha esquinera, sanitario de dos piezas, baldosas y/o azulejos blancos, baldosas y/o azulejos de cemento, paredes blancas, suelo de travertino, lavabo encastrado, encimera de esteatita, suelo beige, ducha con puerta con bisagras, encimeras blancas y hornacina
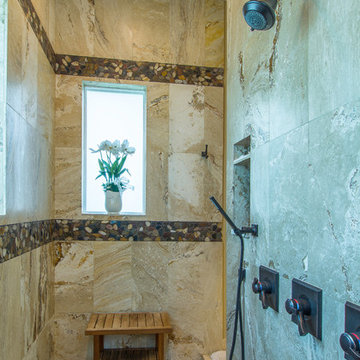
Working with the homeowners and our design team, we feel that we created the ultimate spa retreat. The main focus is the grand vanity with towers on either side and matching bridge spanning above to hold the LED lights. By Plain & Fancy cabinetry, the Vogue door beaded inset door works well with the Forest Shadow finish. The toe space has a decorative valance down below with LED lighting behind. Centaurus granite rests on top with white vessel sinks and oil rubber bronze fixtures. The light stone wall in the backsplash area provides a nice contrast and softens up the masculine tones. Wall sconces with angled mirrors added a nice touch.
We brought the stone wall back behind the freestanding bathtub appointed with a wall mounted tub filler. The 69" Victoria & Albert bathtub features clean lines and LED uplighting behind. This all sits on a french pattern travertine floor with a hidden surprise; their is a heating system underneath.
In the shower we incorporated more stone, this time in the form of a darker split river rock. We used this as the main shower floor and as listello bands. Kohler oil rubbed bronze shower heads, rain head, and body sprayer finish off the master bath.
Photographer: Johan Roetz
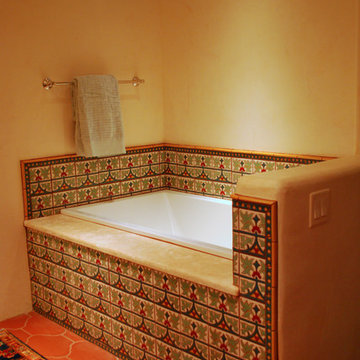
Foto de cuarto de baño infantil de estilo americano de tamaño medio con armarios con paneles empotrados, puertas de armario verdes, bañera encastrada, baldosas y/o azulejos multicolor, baldosas y/o azulejos de cerámica, paredes beige, suelo de baldosas de terracota, lavabo bajoencimera y encimera de mármol
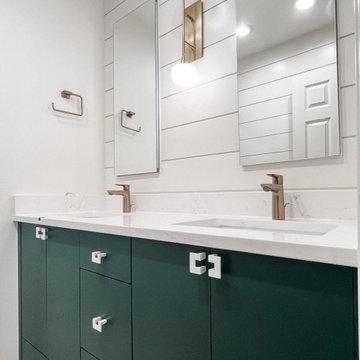
Modelo de cuarto de baño infantil, doble y a medida de estilo americano pequeño con armarios con paneles lisos, puertas de armario verdes, baldosas y/o azulejos blancos, paredes blancas, lavabo bajoencimera, encimeras blancas, machihembrado, combinación de ducha y bañera y ducha con puerta corredera
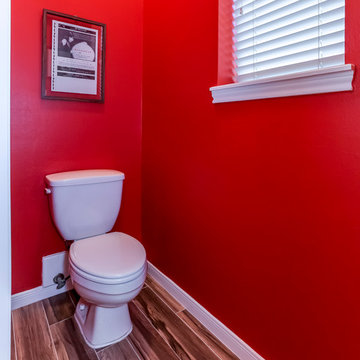
Separate toilet room.
Ejemplo de aseo de estilo americano grande con armarios con rebordes decorativos, puertas de armario verdes, sanitario de dos piezas, baldosas y/o azulejos marrones, baldosas y/o azulejos de porcelana, parades naranjas, suelo de baldosas de porcelana, lavabo bajoencimera y encimera de granito
Ejemplo de aseo de estilo americano grande con armarios con rebordes decorativos, puertas de armario verdes, sanitario de dos piezas, baldosas y/o azulejos marrones, baldosas y/o azulejos de porcelana, parades naranjas, suelo de baldosas de porcelana, lavabo bajoencimera y encimera de granito
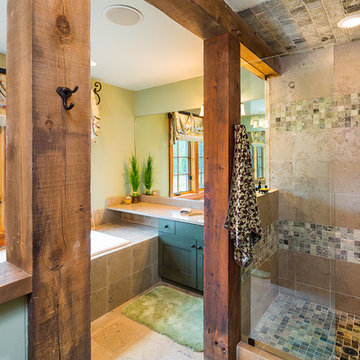
Master bathroom in spacious luxury mountain home. Photos by Karl Neumann
Ejemplo de cuarto de baño principal de estilo americano grande con armarios con paneles empotrados, puertas de armario verdes, encimera de esteatita, bañera encastrada sin remate, ducha empotrada, baldosas y/o azulejos beige y suelo de pizarra
Ejemplo de cuarto de baño principal de estilo americano grande con armarios con paneles empotrados, puertas de armario verdes, encimera de esteatita, bañera encastrada sin remate, ducha empotrada, baldosas y/o azulejos beige y suelo de pizarra
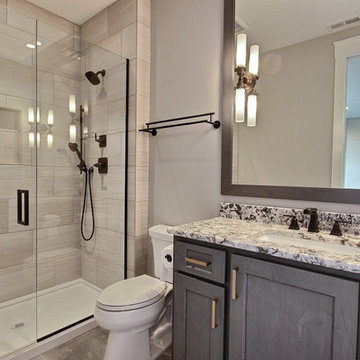
Ejemplo de cuarto de baño de estilo americano grande con armarios estilo shaker, puertas de armario verdes, ducha empotrada, sanitario de dos piezas, baldosas y/o azulejos beige, baldosas y/o azulejos de cerámica, paredes grises, suelo de azulejos de cemento, aseo y ducha, lavabo bajoencimera, encimera de granito, suelo gris, ducha con puerta con bisagras y encimeras multicolor
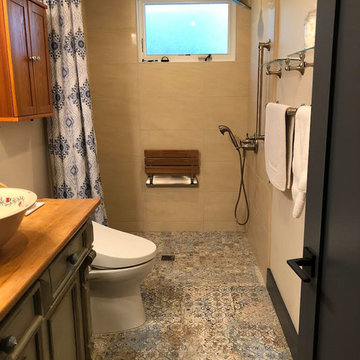
Ejemplo de cuarto de baño de estilo americano con armarios tipo mueble, puertas de armario verdes, ducha a ras de suelo, sanitario de una pieza, baldosas y/o azulejos beige, baldosas y/o azulejos de cerámica, paredes beige, aseo y ducha, lavabo sobreencimera, encimera de madera y ducha con cortina
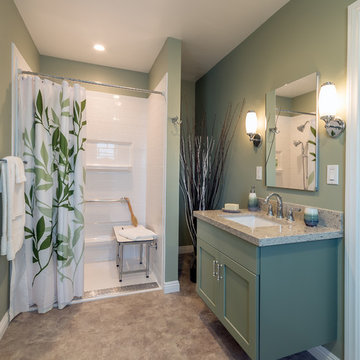
Patricia Bean
Foto de cuarto de baño de estilo americano de tamaño medio con armarios estilo shaker, puertas de armario verdes, ducha a ras de suelo, baldosas y/o azulejos grises, paredes verdes, suelo de corcho, aseo y ducha, lavabo bajoencimera y encimera de cuarzo compacto
Foto de cuarto de baño de estilo americano de tamaño medio con armarios estilo shaker, puertas de armario verdes, ducha a ras de suelo, baldosas y/o azulejos grises, paredes verdes, suelo de corcho, aseo y ducha, lavabo bajoencimera y encimera de cuarzo compacto
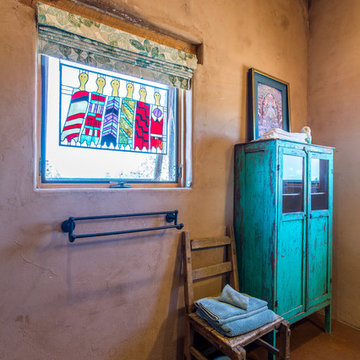
The master bath was pulled together with a soft and bright roman shade fabric that brought in the colors from painted furniture in the room and the stained glass panels.
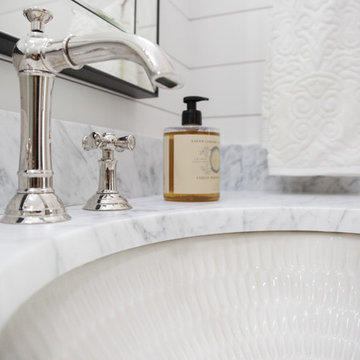
sophie epton photography
Modelo de cuarto de baño de estilo americano de tamaño medio con armarios con rebordes decorativos, puertas de armario verdes, ducha abierta, sanitario de una pieza, baldosas y/o azulejos blancos, baldosas y/o azulejos de mármol, paredes blancas, aseo y ducha, lavabo bajoencimera, encimera de mármol y ducha con puerta corredera
Modelo de cuarto de baño de estilo americano de tamaño medio con armarios con rebordes decorativos, puertas de armario verdes, ducha abierta, sanitario de una pieza, baldosas y/o azulejos blancos, baldosas y/o azulejos de mármol, paredes blancas, aseo y ducha, lavabo bajoencimera, encimera de mármol y ducha con puerta corredera
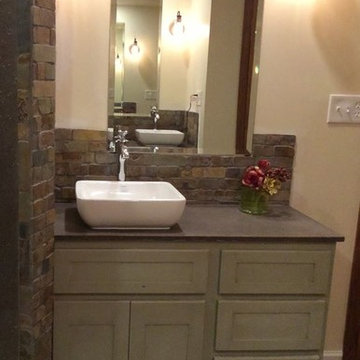
Sometimes the true inspiration for a space come from who the client's really are at heart. The owners of this center-hall colonial just didn't seem to match their house. Oh sure the space was cut up and horrendously decorated, but the true inspiration was the client's love for the horse world and their down-to-earth lifestyle.
Immediately, I blew out the walls of a space that was segregated into three little rooms; a dressing room, a vanity/tub room, and a shower/commode room. Using the supply and waste lines locations of the tub I was able to build them a custom shower area that better fit their lifestyle. Jumping on the old shower supply and waste lines, I was able to add a second vanity to this master suite.
The real magic came from the use of materials. I didn't want this to come off a "gitchy", over-the-top horse and barn motif but a space that spoke of an earthy naturalness. I chose materials that had a irregular, organic feel and juxtaposed them against a containing grid and strong vertical lines. The palette is intentionally simple so as not to overwhelm the strong saturation of the natural materials. The simplicity of line and the scale of the shapes are all designed to compliment the pungent earthiness of the well-chosen materials.
Now they have a room that "feels" like them, but allows them to interpret that as they enjoy the room for years to come!
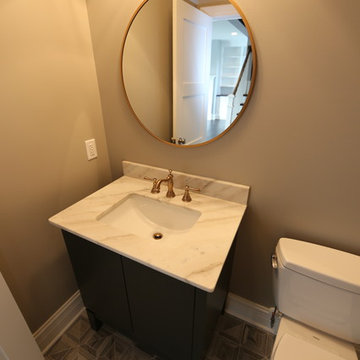
An incredible custom 3,300 square foot custom Craftsman styled 2-story home with detailed amenities throughout.
Imagen de cuarto de baño de estilo americano pequeño con armarios tipo mueble, puertas de armario verdes, sanitario de dos piezas, paredes marrones, suelo de baldosas de porcelana, lavabo bajoencimera, encimera de cuarcita y suelo multicolor
Imagen de cuarto de baño de estilo americano pequeño con armarios tipo mueble, puertas de armario verdes, sanitario de dos piezas, paredes marrones, suelo de baldosas de porcelana, lavabo bajoencimera, encimera de cuarcita y suelo multicolor
165 fotos de baños de estilo americano con puertas de armario verdes
2


